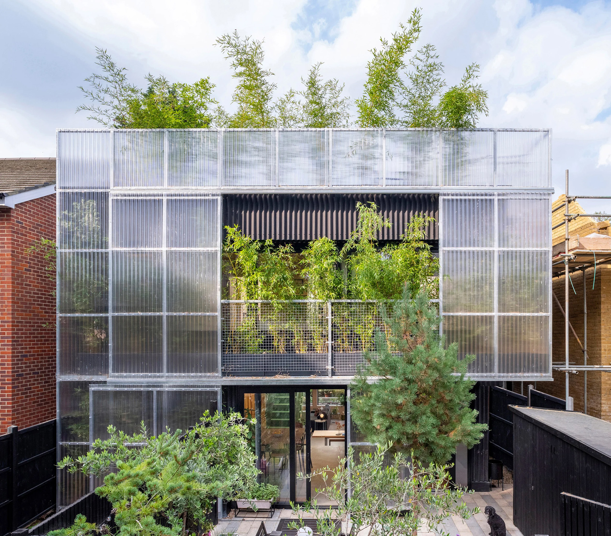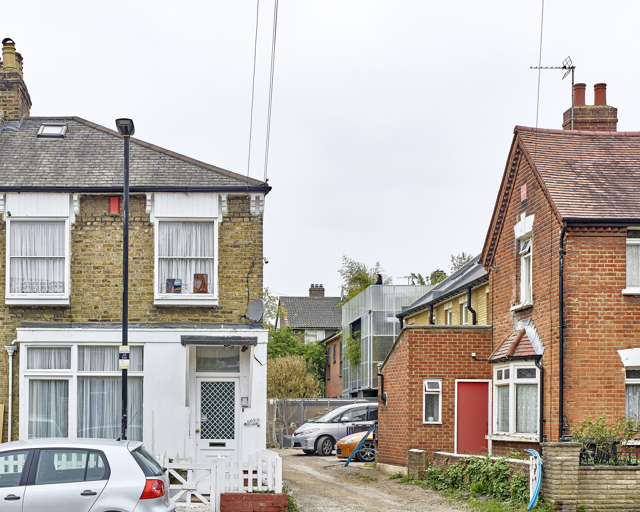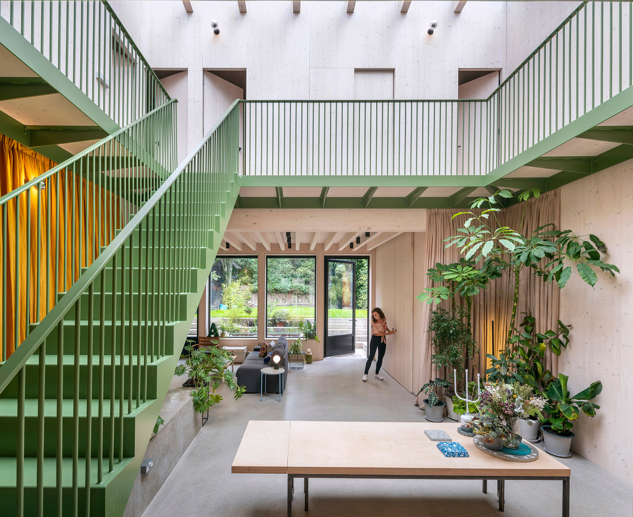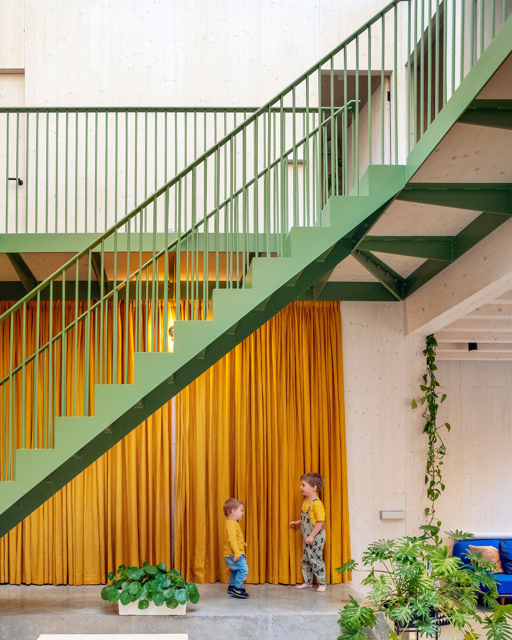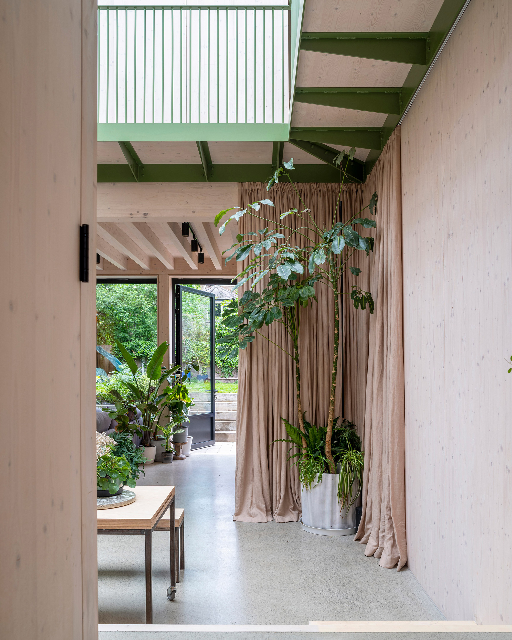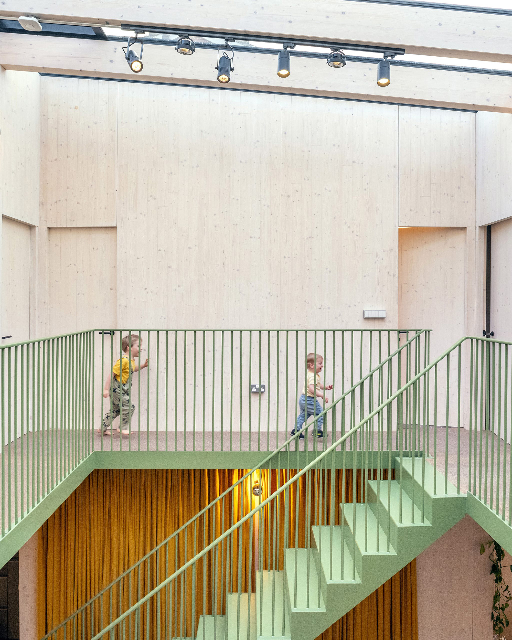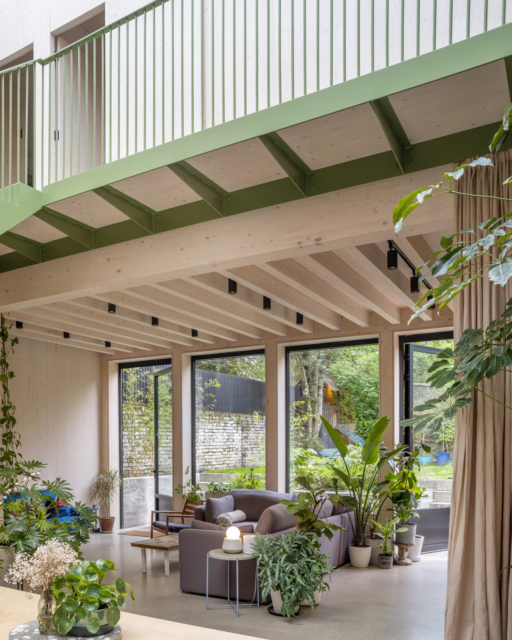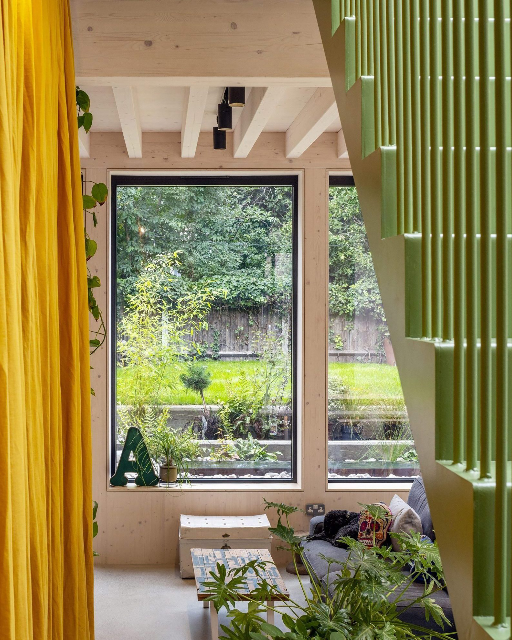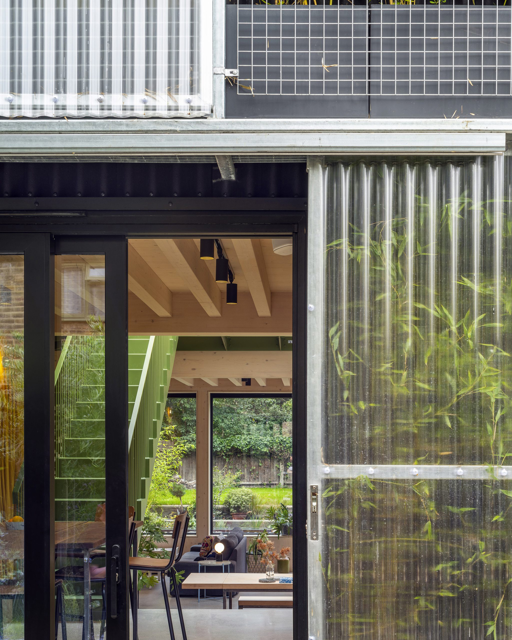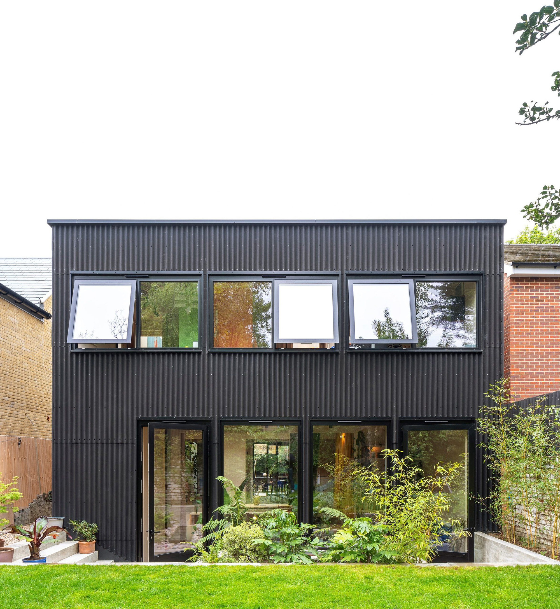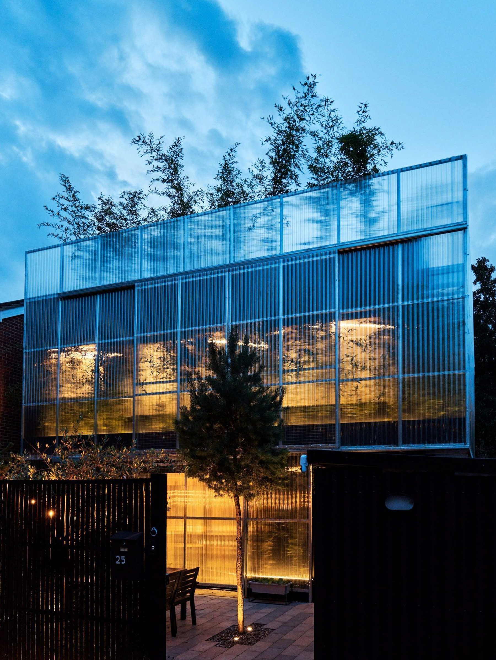Reimagining Space: The Award-Winning Green House in Tottenham, London
Nestled in the borough of Tottenham, London, the Green House, crafted by the visionary team at Hayhurst & Co, stands as a testament to architectural ingenuity. Crowned as the RIBA House of the Year 2023, this home distinguishes itself through its unique approach to urban living, redefining the traditional terraced house as a contemporary oasis amidst the urban hustle.
Situated on a compact urban plot in a quaint alleyway, Green House captivates with its creatively designed exterior. Clad in polycarbonate panels and embraced by lush planting, it offers a discreet yet also distinctive presence in the neighborhood. This family residence, tailored to its inhabitants’ needs and the site’s unusual features, embodies a thoughtful balance between privacy and openness.
In this home, the principles of biophilic design are evident. The south-facing front façade, adorned with bamboo and sliding translucent screens, pays homage to the site’s greenhouse heritage. This design choice delicately balances daylight and privacy while also adding a layer of solar shading. The interiors unfold as expansive spaces, flooded with natural light thanks to a central atrium.
Large windows invite the outside in, transforming the home into a modern greenhouse, a peaceful retreat in the urban setting. Within these walls, daily life intertwines with nature. Each space within the house has access to views of the sky or surrounding greenery. Additionally, the open-plan living spaces are designed for versatility and social interaction. Curtains not only serve as elegant dividers, adding a layer of privacy, but also transform the dining area into a magnificent, double-height hall. At the same time, they facilitate ventilation and provide sound absorption.
A Nod to Sustainability and to the Site’s History
Located in the Clyde Circus Conservation Area, Green House draws inspiration from the area’s natural and historical context. Referencing the greenhouses that used to stand on the site, the house creates a seamless flow between indoor and outdoor spaces, rejuvenating a previously underappreciated urban space.
The architect-client synergy shines through every design choice, achieving a sustainable dwelling without sacrificing style or comfort. Central to the design, the top-lit, riad-style atrium links various living spaces while introducing daylight deep into the home. This feature, along with solar glass windows equipped with temperature and rain sensors, enhances natural ventilation and therefore contributes to the house’s environmentally conscious design.
Material choices reflect a commitment to simplicity and sustainability. The use of Cross-Laminated Timber (CLT) not only offers structural efficiency but also displays an aesthetic appreciation for natural materials. Finally, the house’s thermal performance is enhanced by an Air Source Heat Pump, photovoltaic panels, and low lifecycle carbon emissions, surpassing RIBA Climate Challenge 2030 targets. Photography by Kilian O’Sullivan and Tom Van Schelven.



