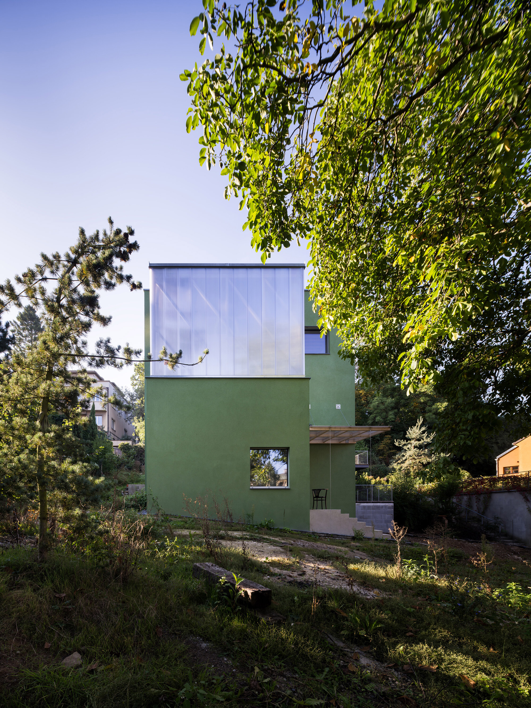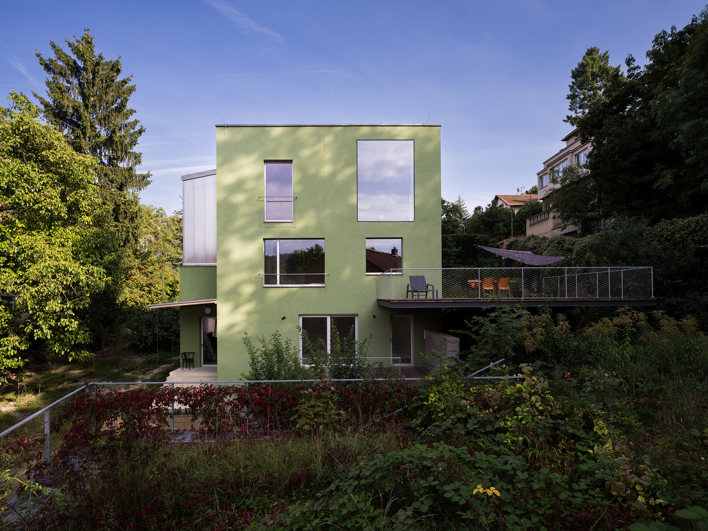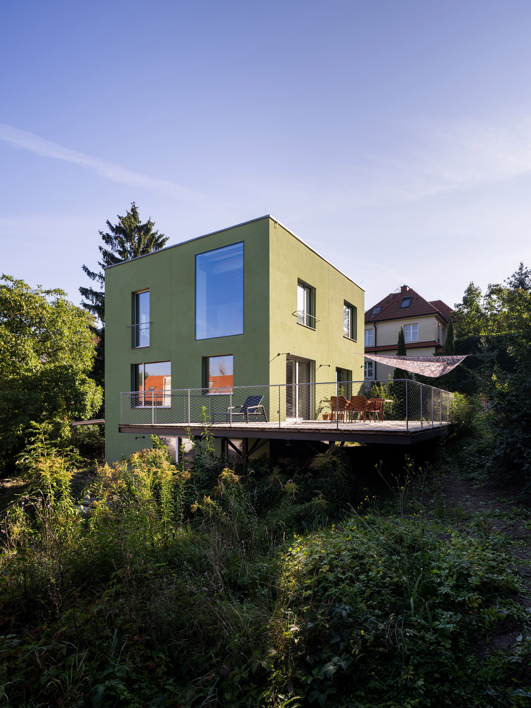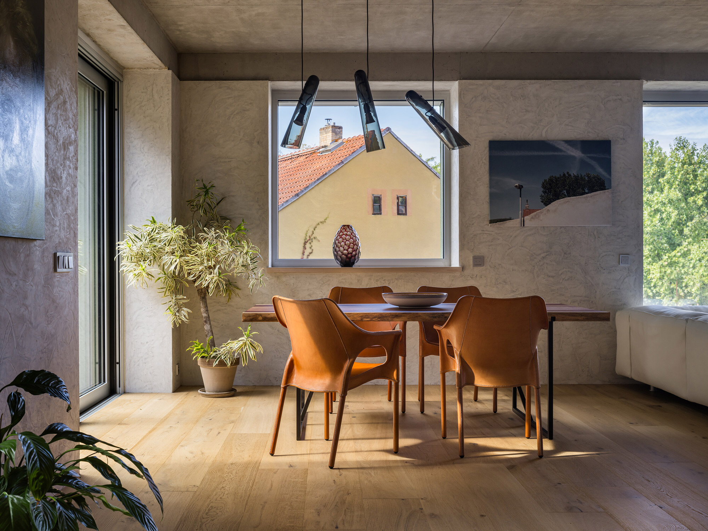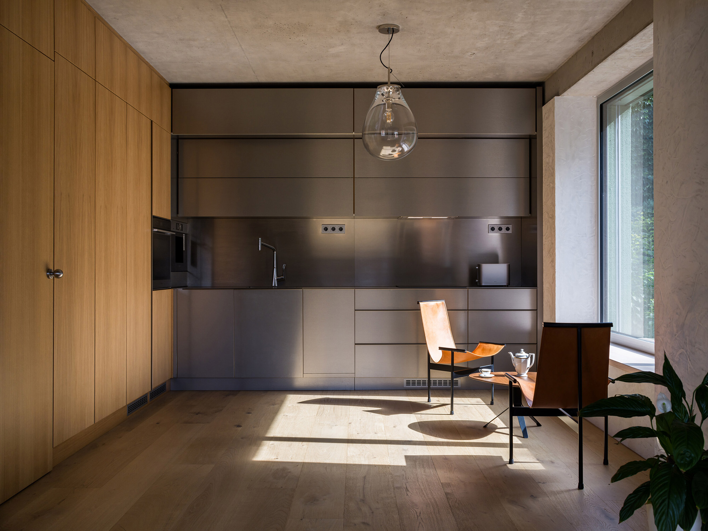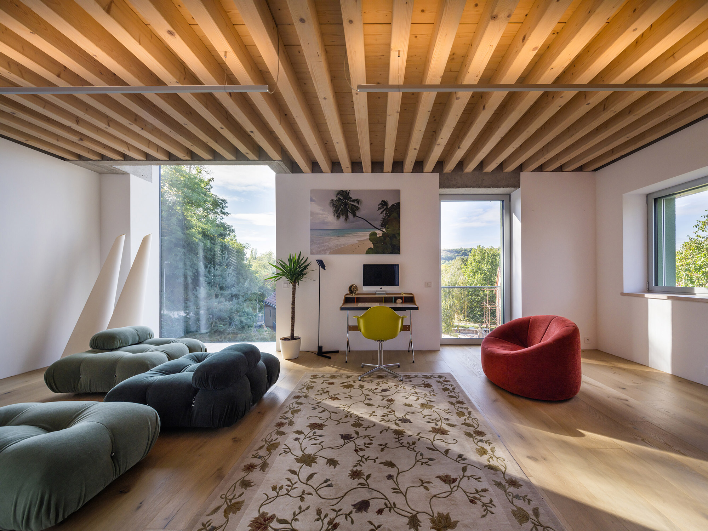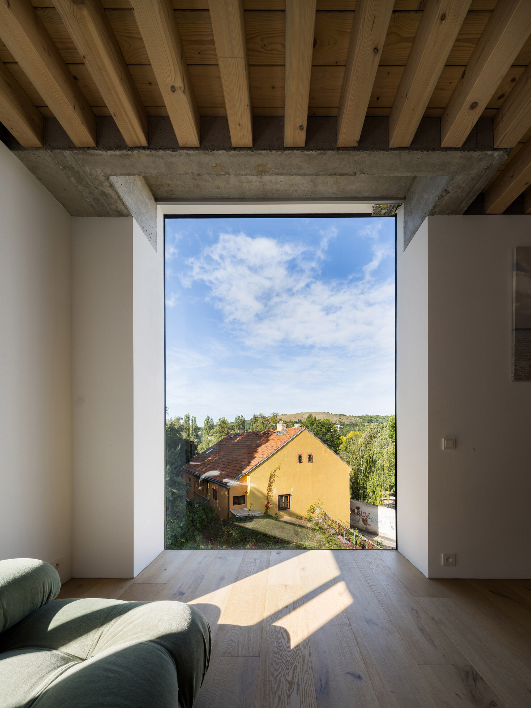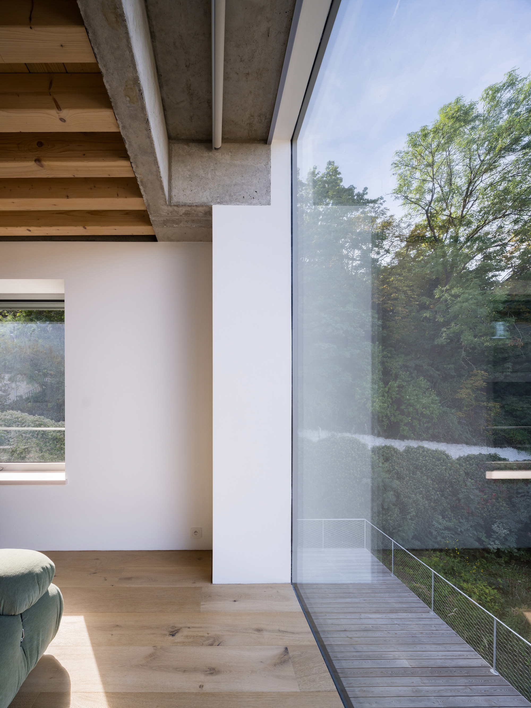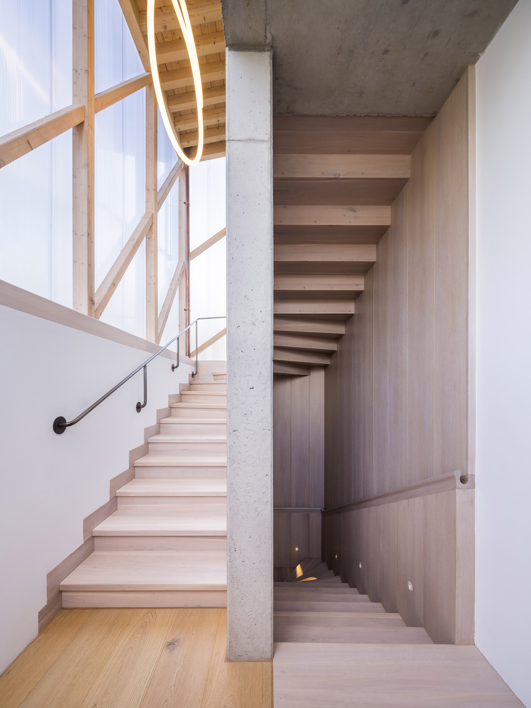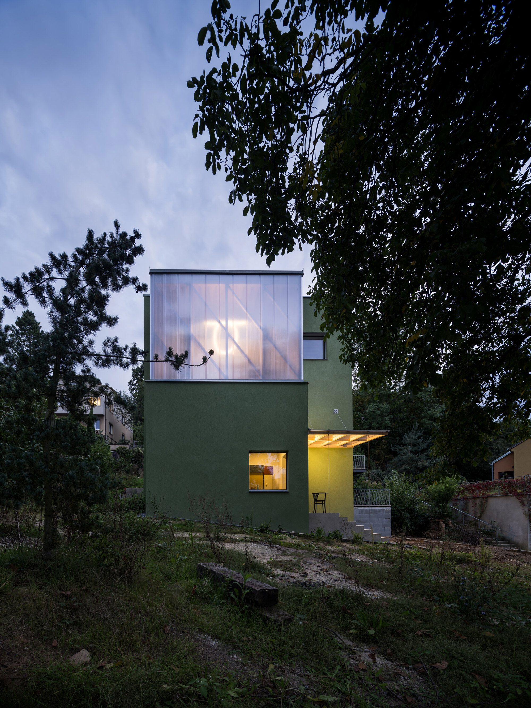Dating back to the 1960s, this family home was impressively modernized with bright living spaces that open to terraces and a garden.
Located in a verdant, quiet area of the Podolí district in Prague, Czech Republic, this family home gives a nod to its surroundings with a green façade and huge windows that frame the landscape. The site overlooks the Vltava River and the medieval Church of St. Philip and Jacob in Zlíchov. Owned by the same family for generations, the old house required drastic changes, not only to improve its level of comfort, but also to update its style. Aoc architekti completed the impressive redesign project, transforming the 1960s house into a gem of contemporary architecture.
The façade features a fine scraped render with a green color, coordinating with the surrounding vegetation. Asymmetrical openings optimize access to views, light and privacy. Additionally, the team used semi-transparent panels on one side of the house to soften the light.
The ground level contains a studio apartment with its own terrace. A staircase with wood paneling leads to the main living spaces, located on the upper two floors. The first level houses the kitchen and dining area as well as a lounge space with cozy low seating. These areas open to a large terrace that offers great views of the garden below and the lush vegetation that grows on the site. Also on this level, there’s a utility room and a bathroom finished with green tiles.
On the top floor, there’s another lounge space and a study as well as a bedroom and a blue bathroom. In the lounge area, a fireplace creates a cozy mood, while a huge window frames the river.
The studio used a palette of wood, steel, glass and concrete. Custom details include the built-in furniture and bespoke lighting. Notably, some of the family’s old furniture pieces appear alongside contemporary designs. Left in its natural, lush state, the garden will also go through its own transformation, with a water feature, exotic trees and a vineyard planned for the near future. Photography © Studio Flusser.



