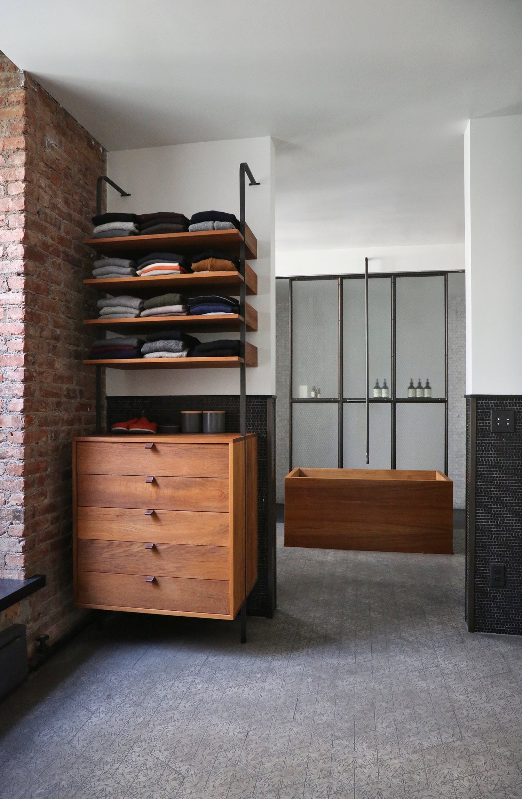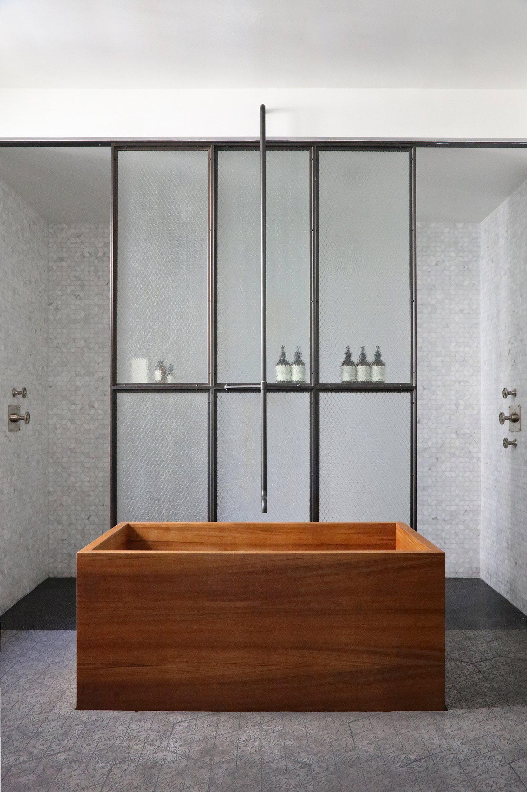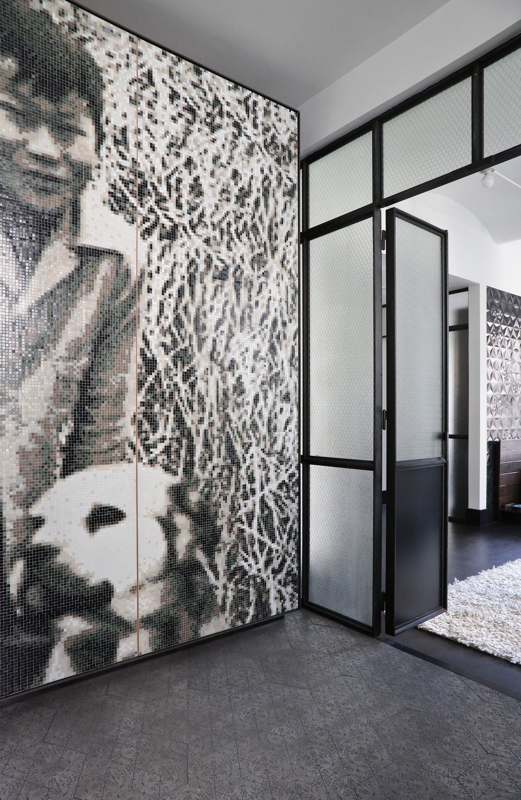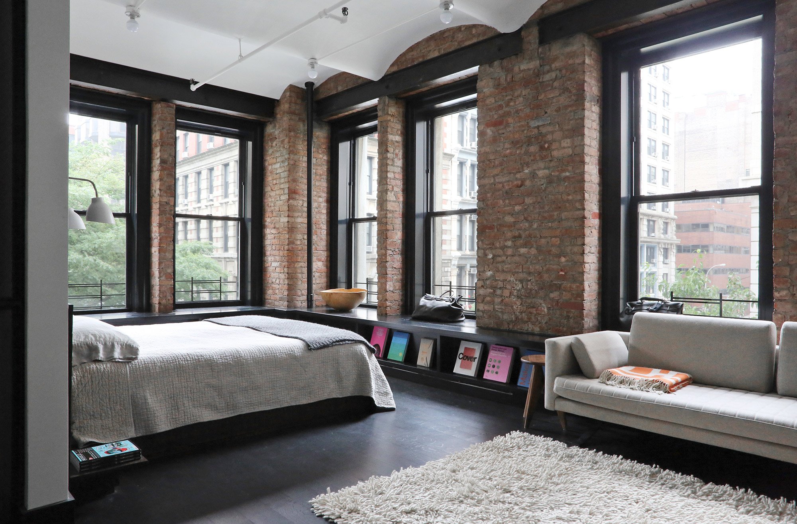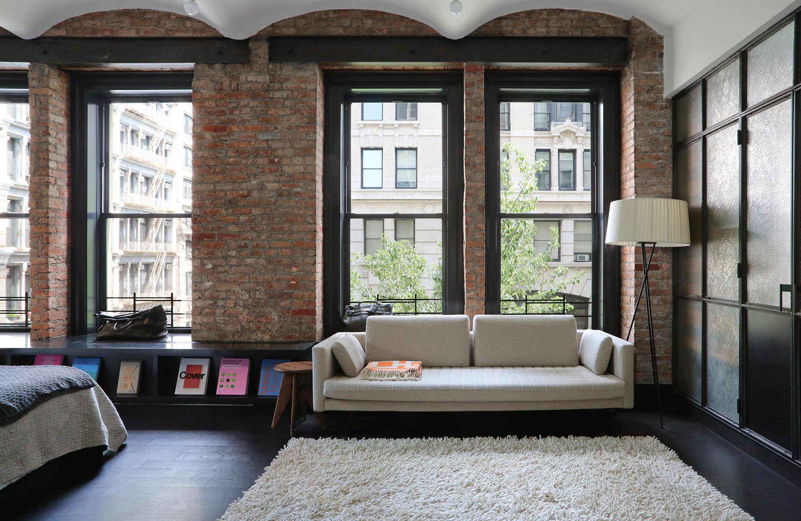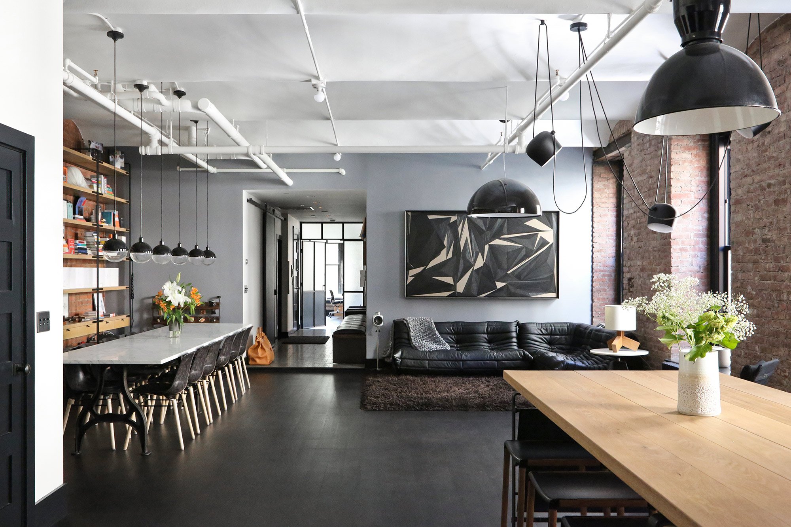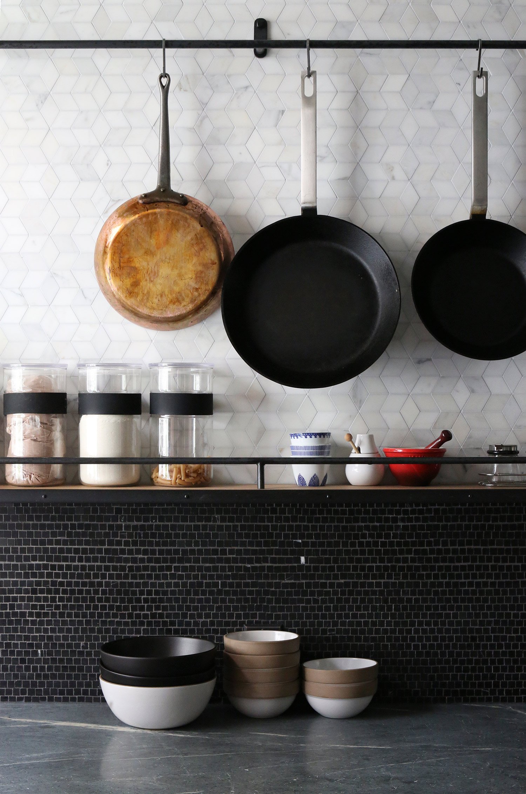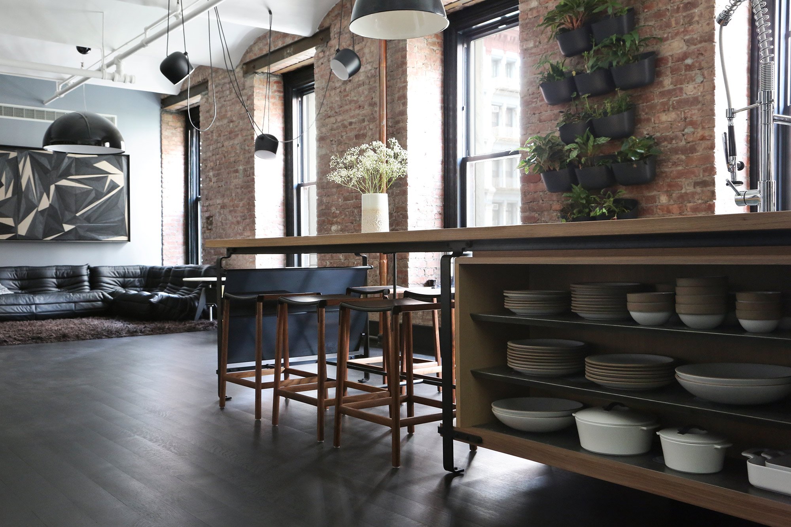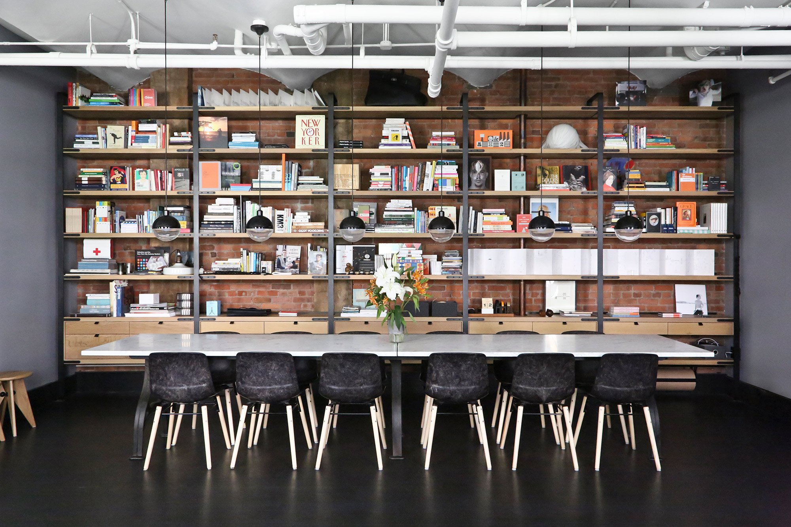Step inside the Great Jones loft in New York and you are swept into a unique place where 20th century details and creative accents blend with modern minimalism and plenty of style. This one-of-a-kind home has been designed by Union Studio, a California-based furniture and interior design company. What makes the studio different from others is a passion for traditional craftsmanship and for creating bespoke pieces of furniture, “heirloom quality furniture and handmade architecture”, produced in the company’s small workshop. These unique details create focal points throughout the loft and they combine with industrial features which remind of the building’s past as a 1903 NoHo factory.
The open plan kitchen and living room are the heart of the home and they are designed for entertaining, featuring a long dining table with a Carrara marble top and a kitchen bar section. The color palette is striking and there’s a gradual lightening of tones from the floor to the ceiling. Black wooden floors, furniture, and metal doors, exposed brick in brown and sand tones, ash gray paint on the walls and a bright white ceiling. The minimalist bathroom contains the centerpiece of the apartment; a rectangular bath made from teak wood, placing the warmth and rustic look of solid wood in contrast to precise right angles which infuse the tub with modern vibes. The room housing a home office features a black tone throughout, enhancing the antique feel of the space. Various quirky details contribute to the loft’s charm, from the floor-to-ceiling vintage file card unit, to black columns in the office, or the plants arranged into a living wall sculpture. A tasteful blend of industrial, modern, refined, and creative features ultimately lends the Great Jones loft its special character, which is clearly inspired by New York. Images courtesy of Union Studio.



