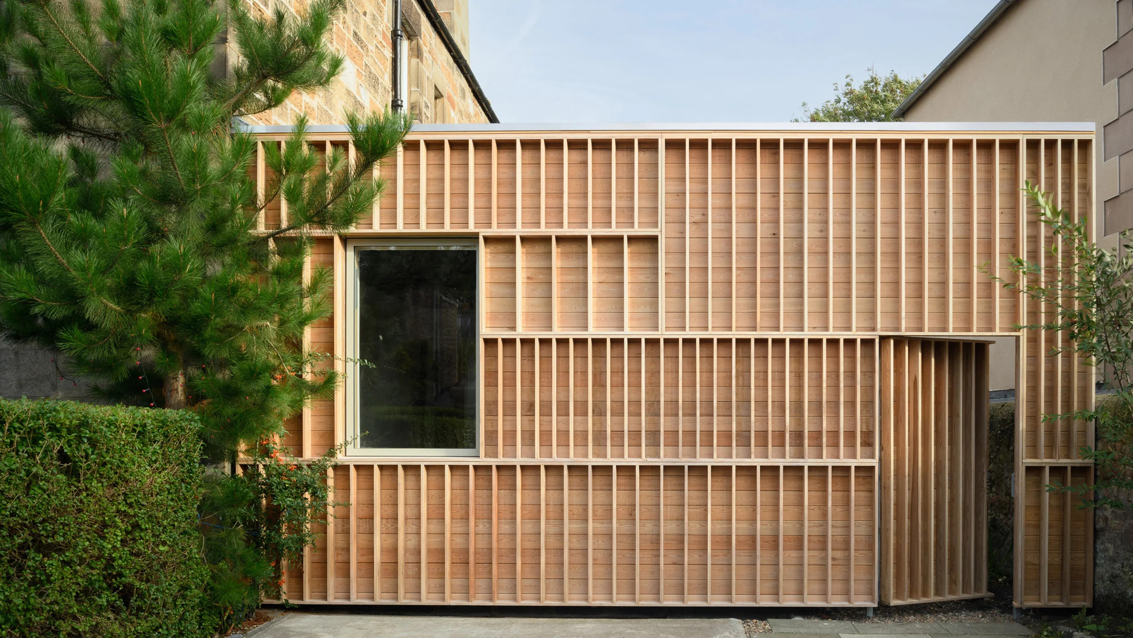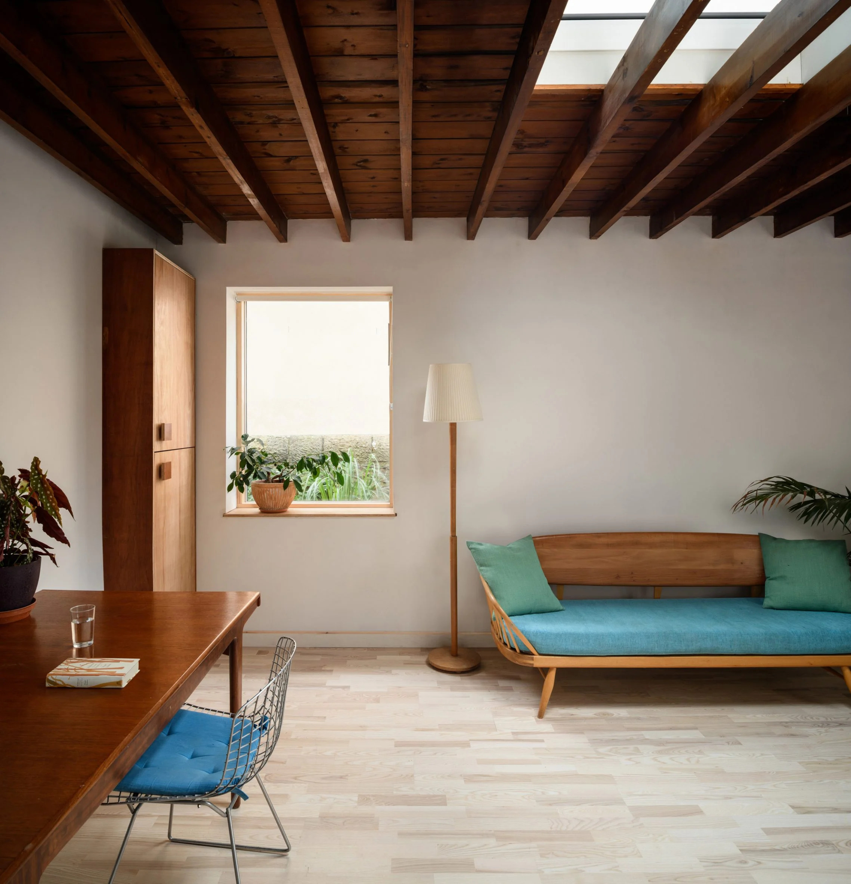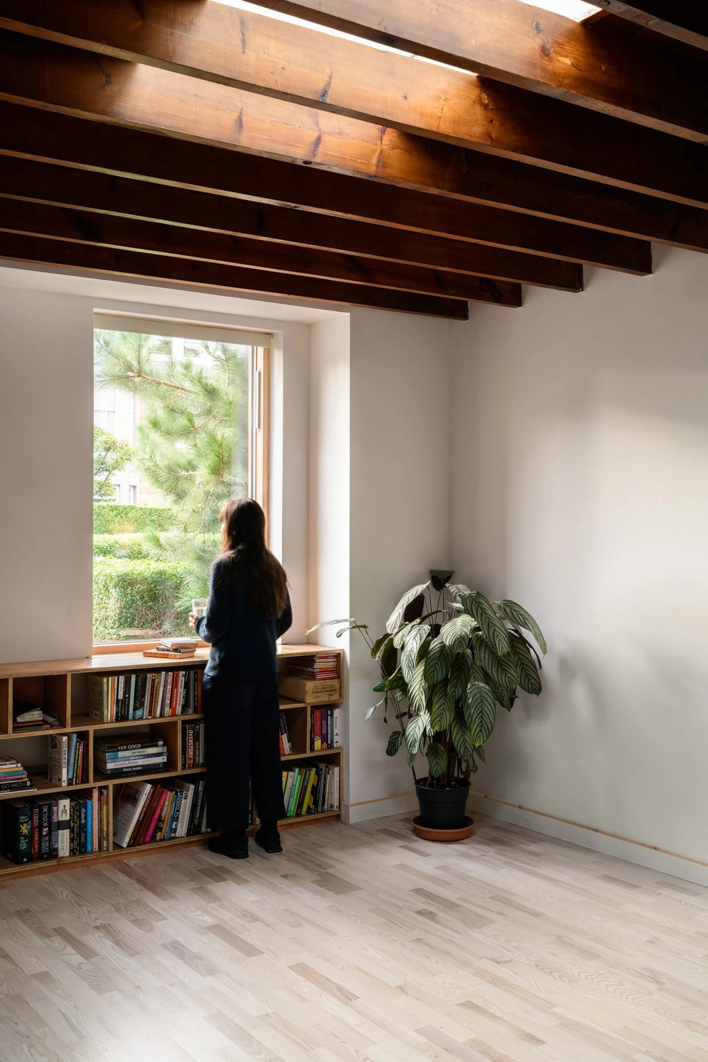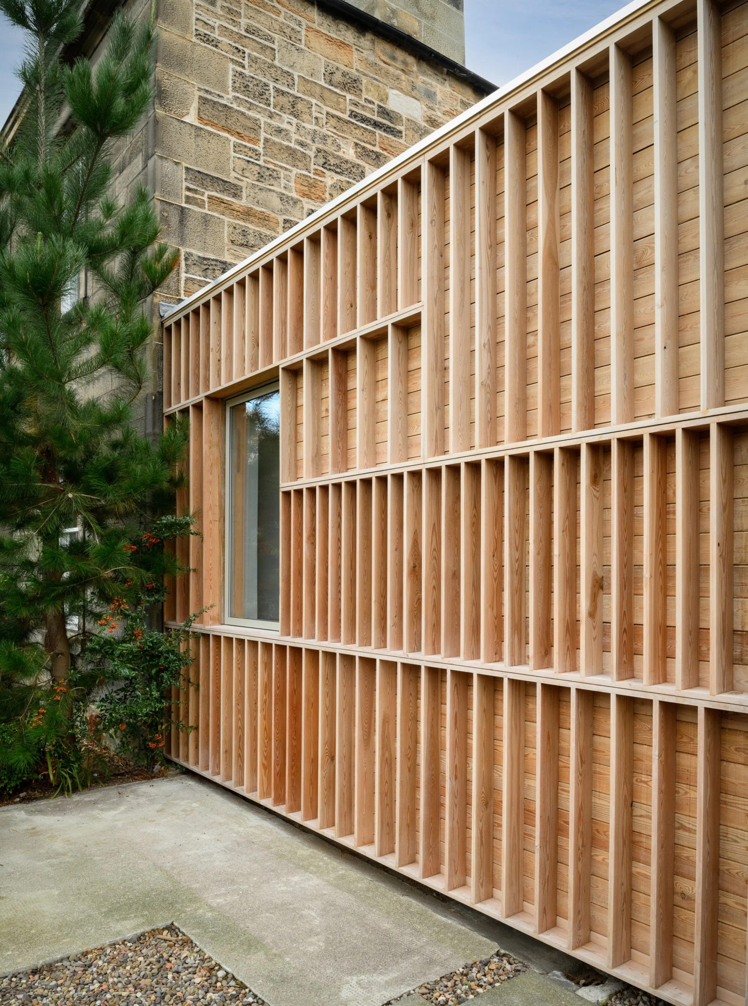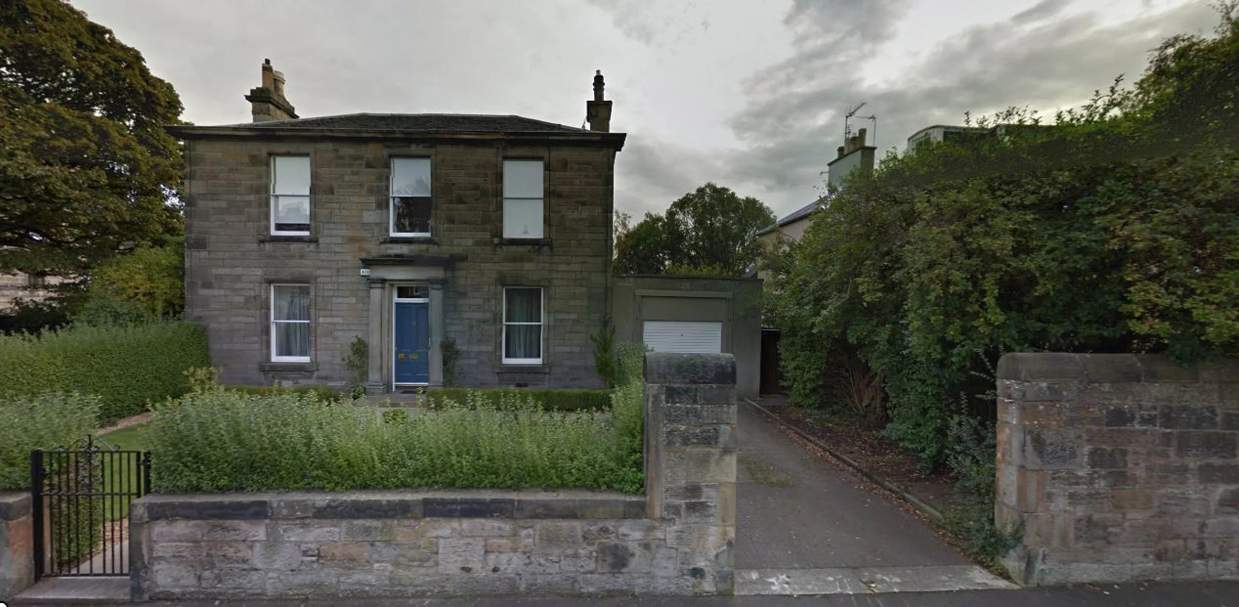A 1950s garage converted into an artist’s studio with a creative façade.
Located in The Grange, an affluent neighborhood of Edinburgh, Scotland, this garage dates back to the 1950s. The client tasked local architecture firm Konishi Gaffney Architects with the conversion and transformation of the old garage into a bright and modern artist’s studio. The converted garage now features a Siberian larch exterior that combines vertical timber fins with horizontal cladding in a rhythmic pattern. Abstract and contemporary, the frontage complements the main house, a traditional Georgian dwelling with stone walls. At the same time, the volume has a distinctive character thanks to the creative design of the exterior. The timber cladding also conceals a new garden gate.
The firm installed a new floor, filled in the original door, and also fully insulated the volume. A large window and a skylight flood the studio with natural light. Inside, there’s a new light timber floor and dark wood beams that mirror the structure and rhythm of the façade. One side of the room features a desk with a steel wire chair, while the other has a comfortable sofa. A cabinet and a bookshelf complete the interior along with an elegantly simple floor lamp. A few plant pots bring a touch of greenery to the bright space. Finally, the exterior will age gracefully over time as the larch cladding will develop a patina. Photographs © ZAC and ZAC.



