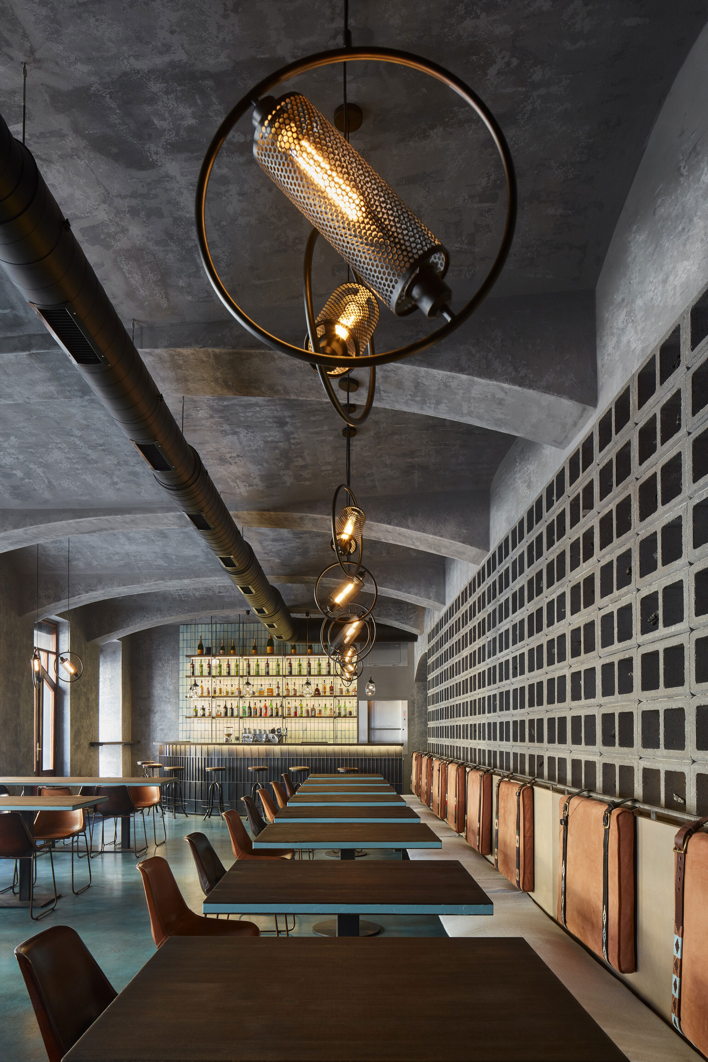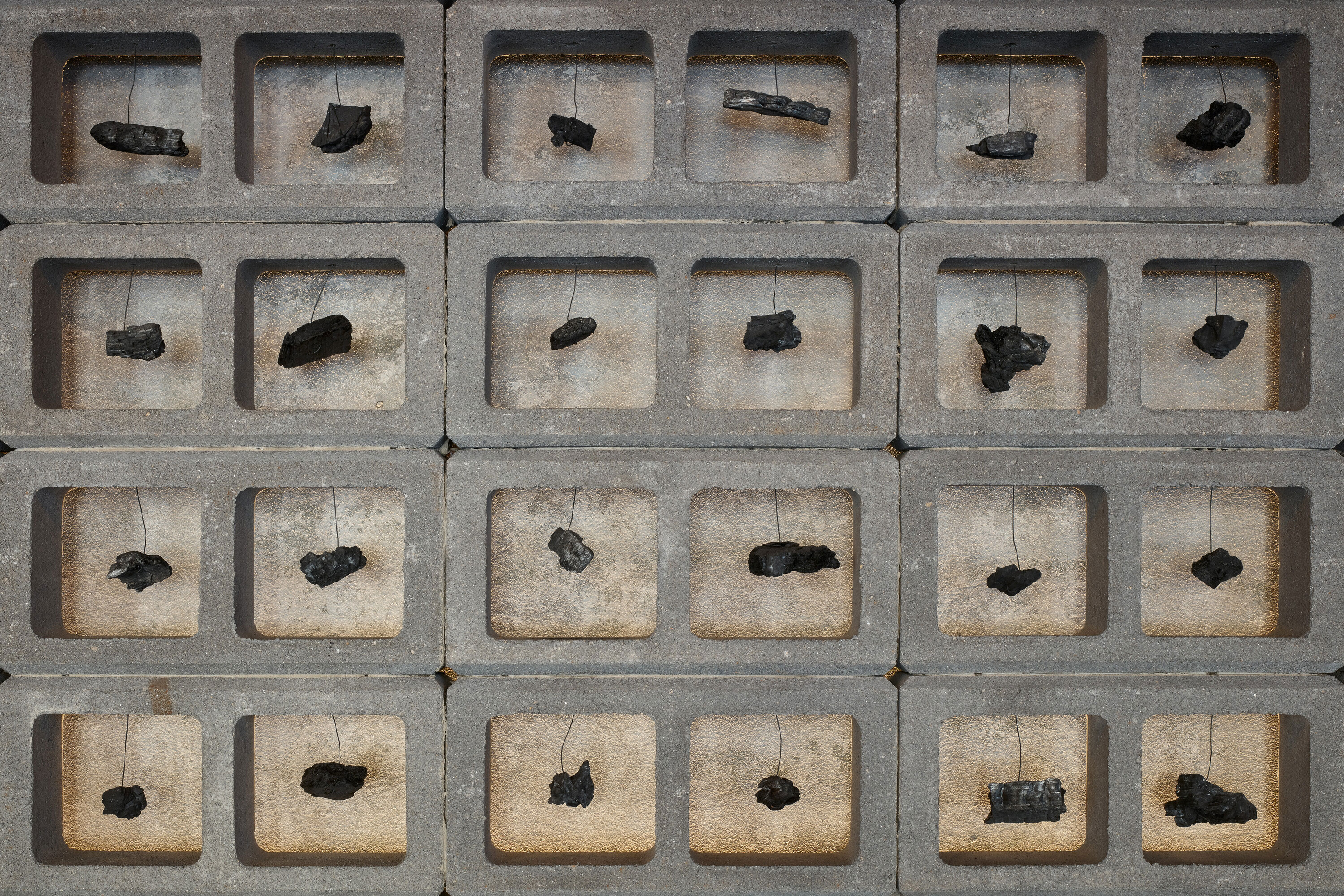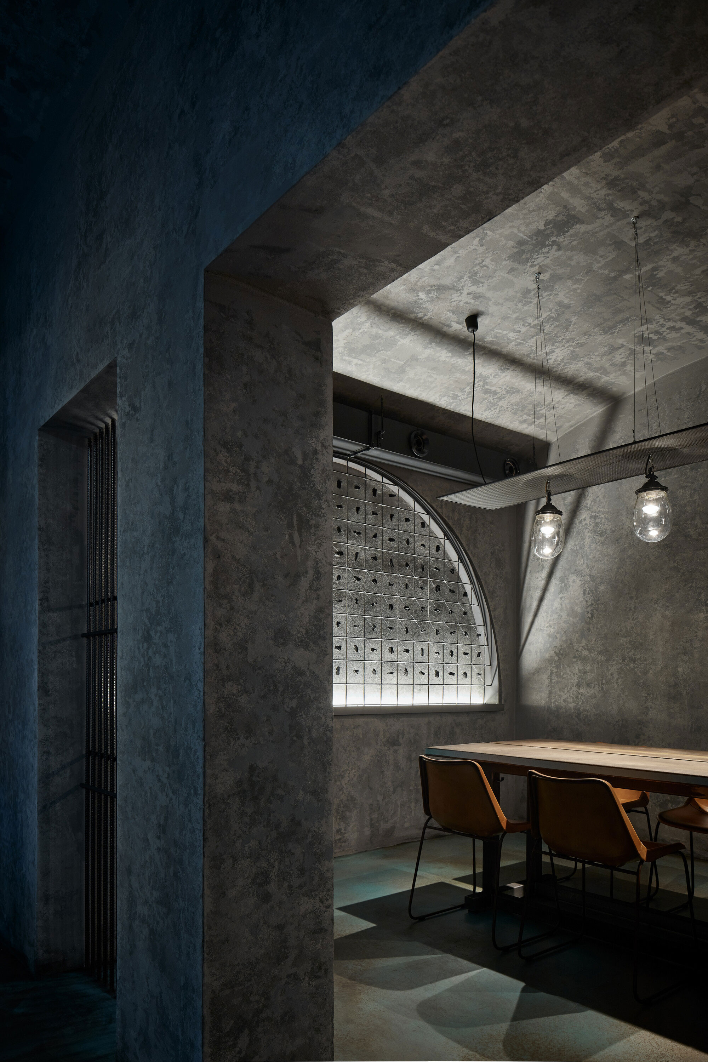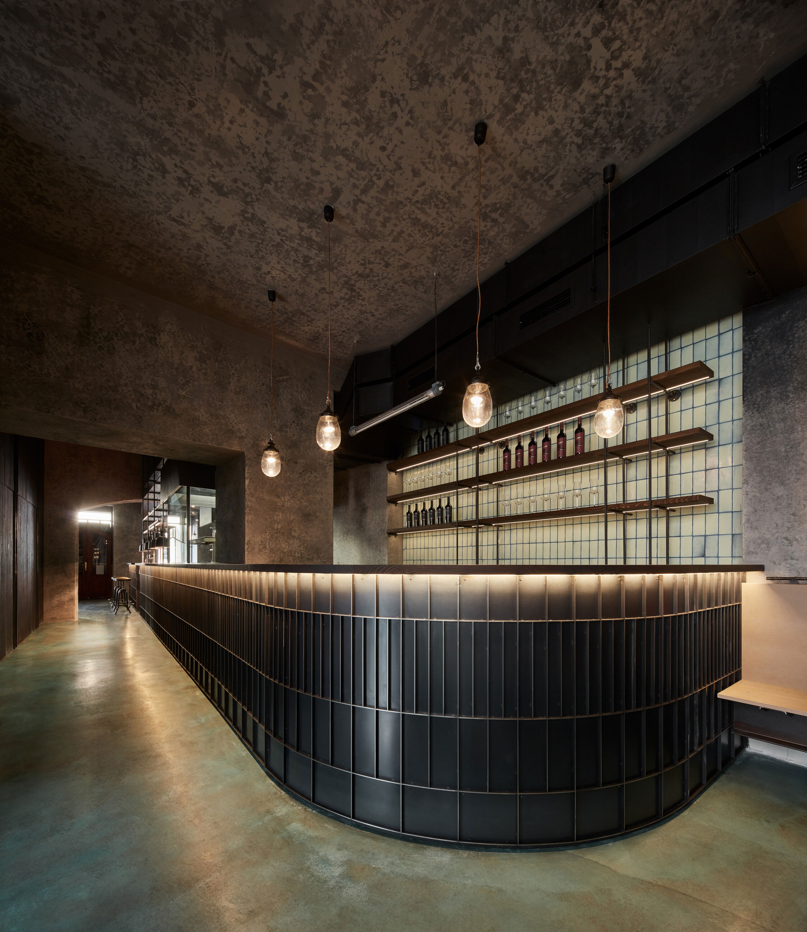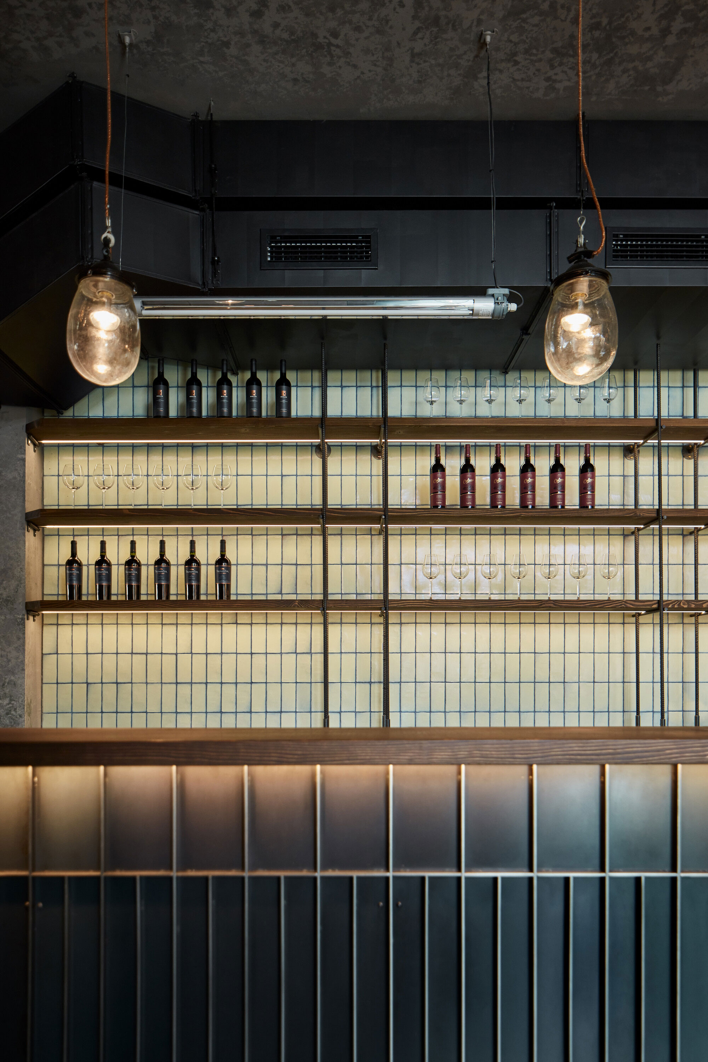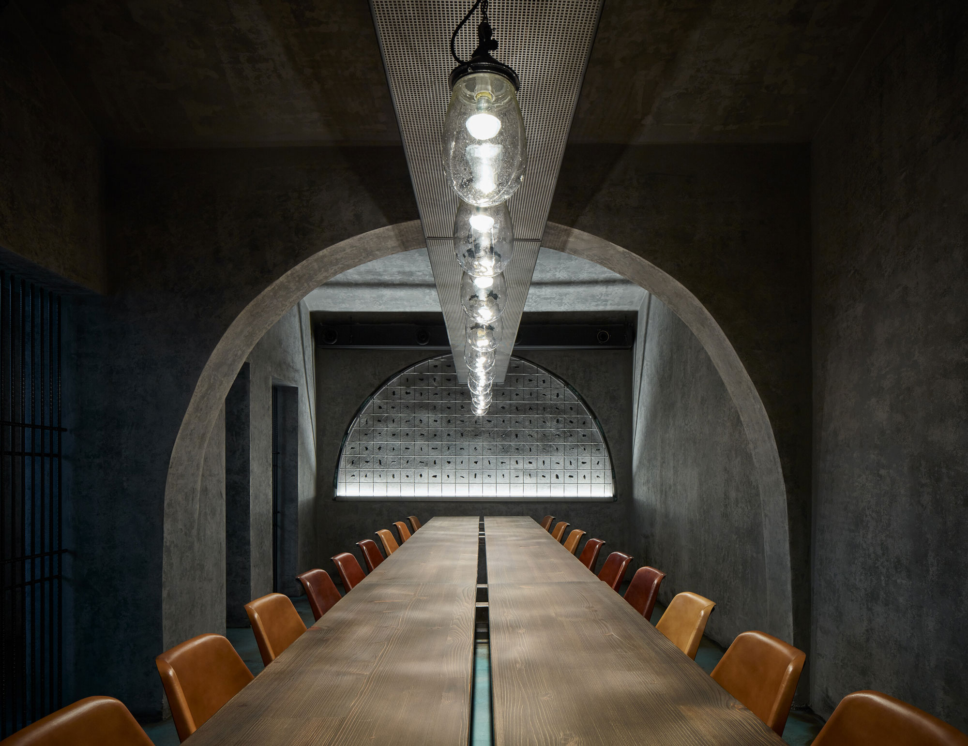A restaurant designed with an industrial-style aesthetic and creative details.
Back in 2015, Czech design and architecture firm Formafatal designed the interior of the Gran Fierro restaurant. Five years on and a relocation later, owner Juan Cruz Pacin contacted the studio again. While the relocation to a historic building in Prague’s UNESCO monument area caused some inconvenience to the successful restaurant, it also offered an opportunity to redesign the space with a sustainable soul. The new Gran Fierro restaurant features an industrial-style interior that combines raw materials with imaginative elements.
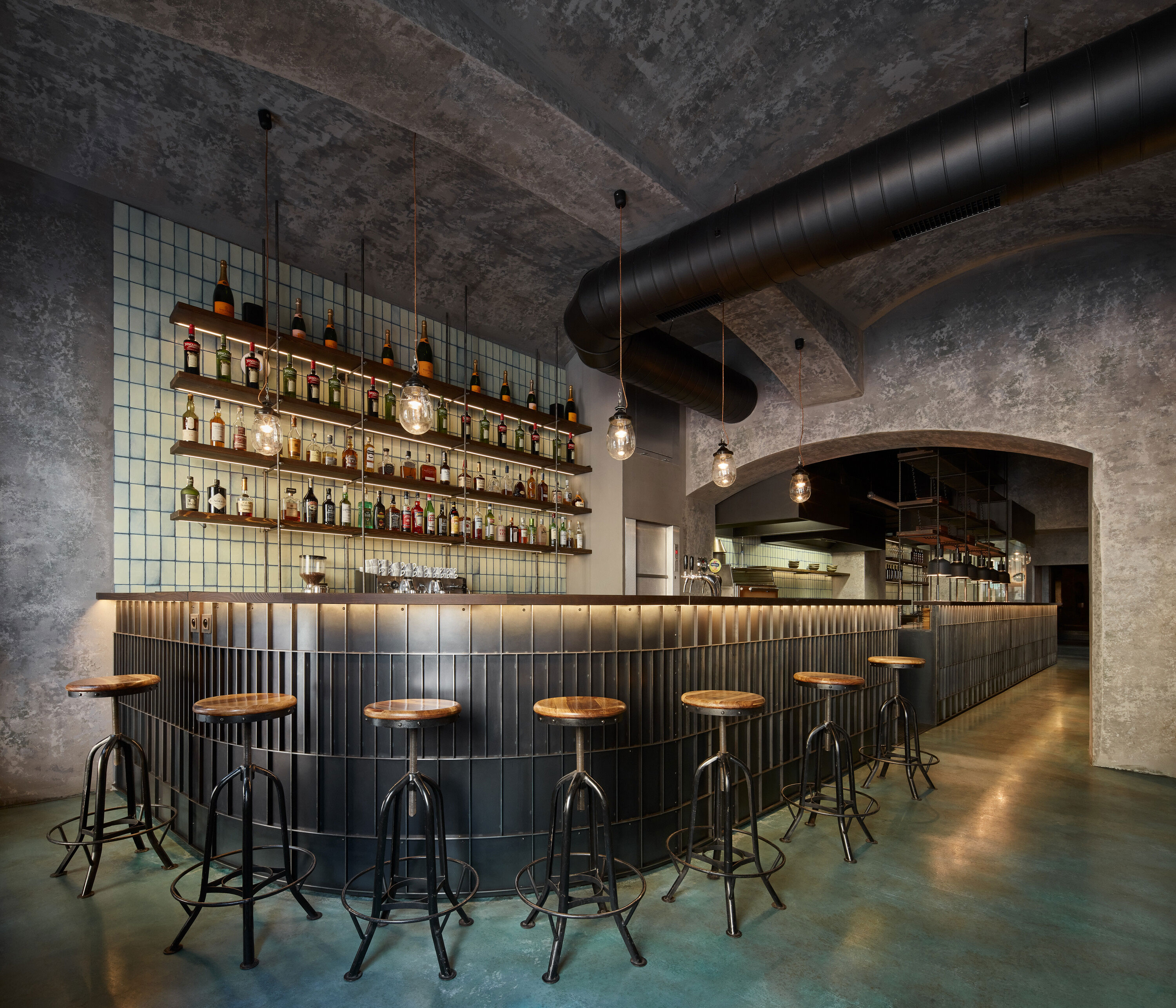
The studio used the original furniture and equipment as much as possible but also incorporated new materials and creative accents. “The effort to use in maximum the original equipment and furniture somehow set the direction, used materials and colors of interior. We have incorporated new elements into the design, again referring to raw construction materials, which, however, get a completely new function,” explain Formafatal’s Dagmar Štěpánová and Iveta Tesařová.
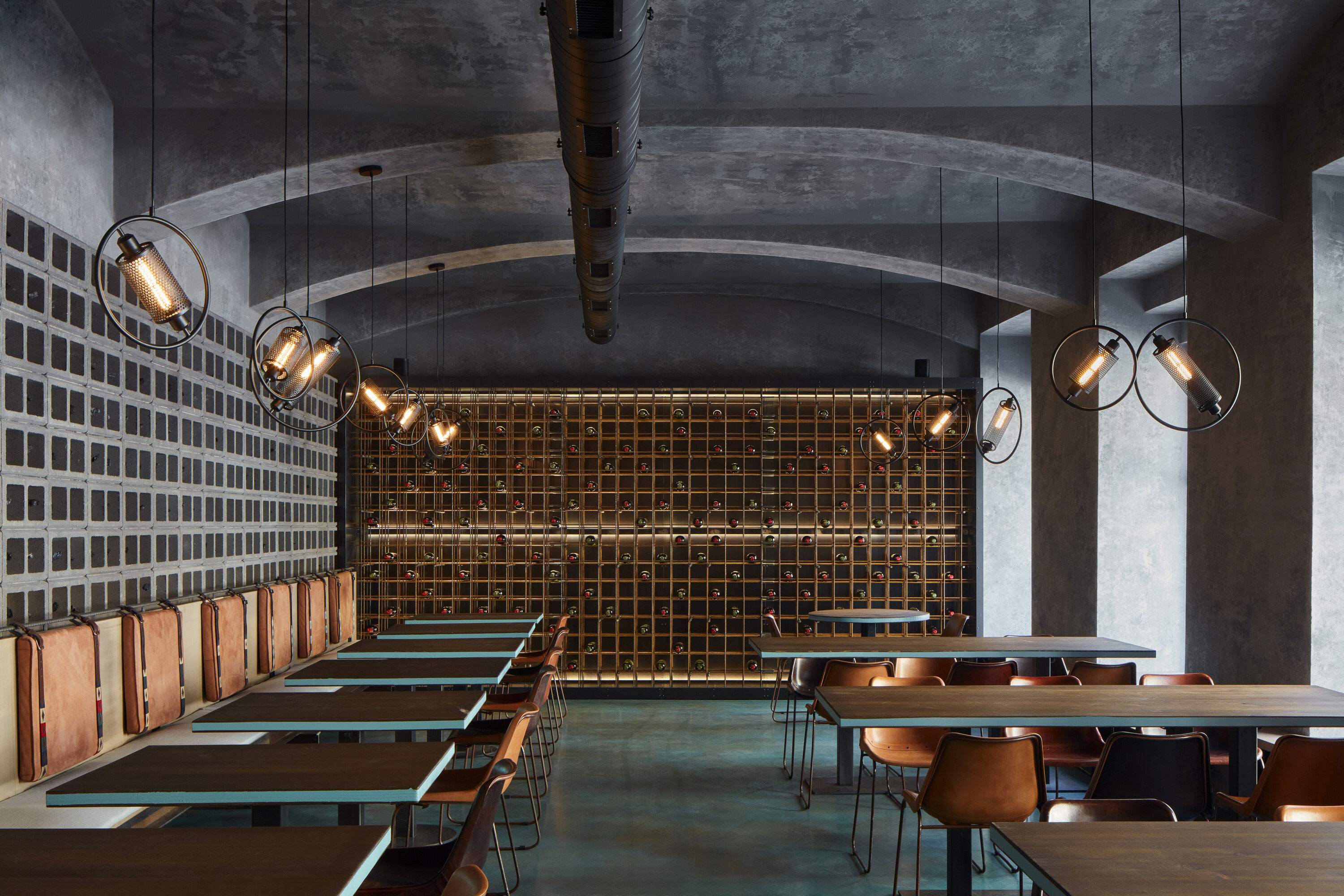
One of the highlights of the space, a wall of concrete blocks that hold suspended charcoal pieces acts as both an artistic feature and a conceptual link to the restaurant’s menu. The pieces of bio charcoal also represent Gran Fierro’s dedication to sustainability; each piece of charcoal is made in-house using vegetable waste from the kitchen. These suspended charcoal pieces that symbolize the restaurant’s philosophy also appear in the vault of a lounge area. The interior features exposed steel beams and welded wire mesh that serve as trellises for plants. Iron bars that intersect in a symmetrical structure for wine storage create another focal point. The new Gran Fierro restaurant has a capacity of 163 seats; it features a main area with an open kitchen, a rear wing with VIP lounges, and summer and winter gardens. Photographs© BoysPlayNice.
