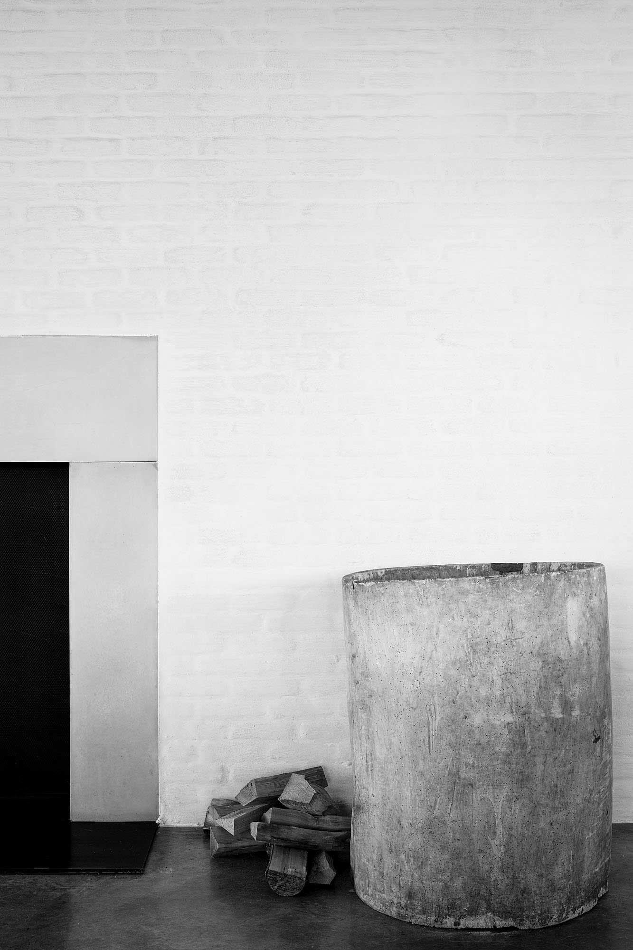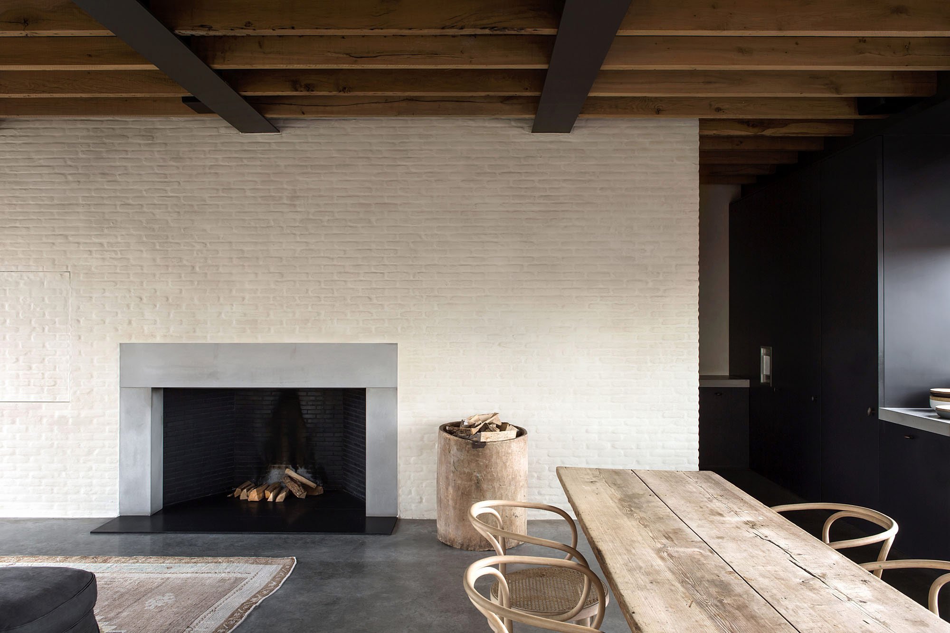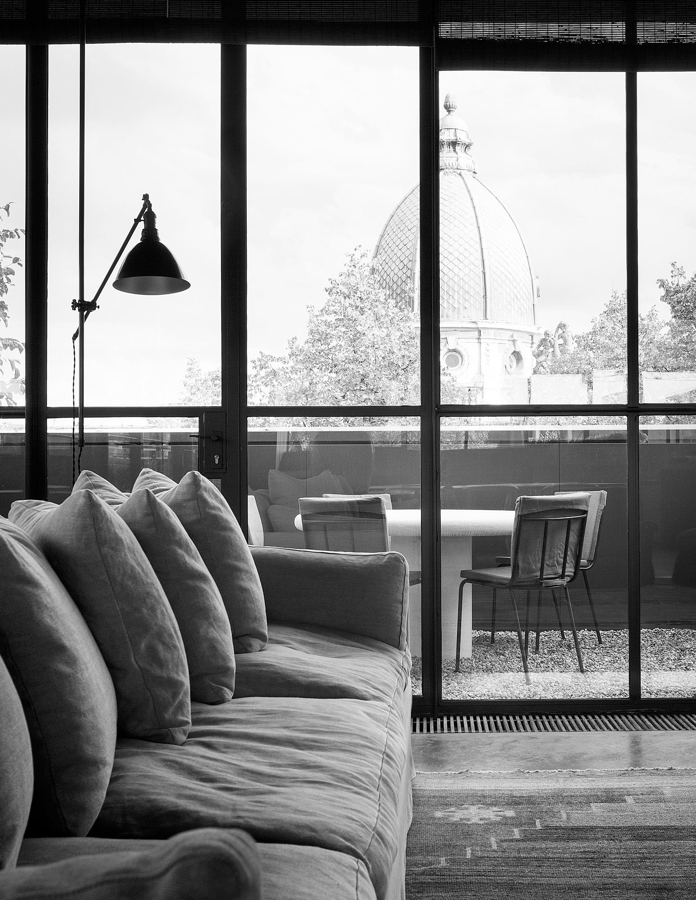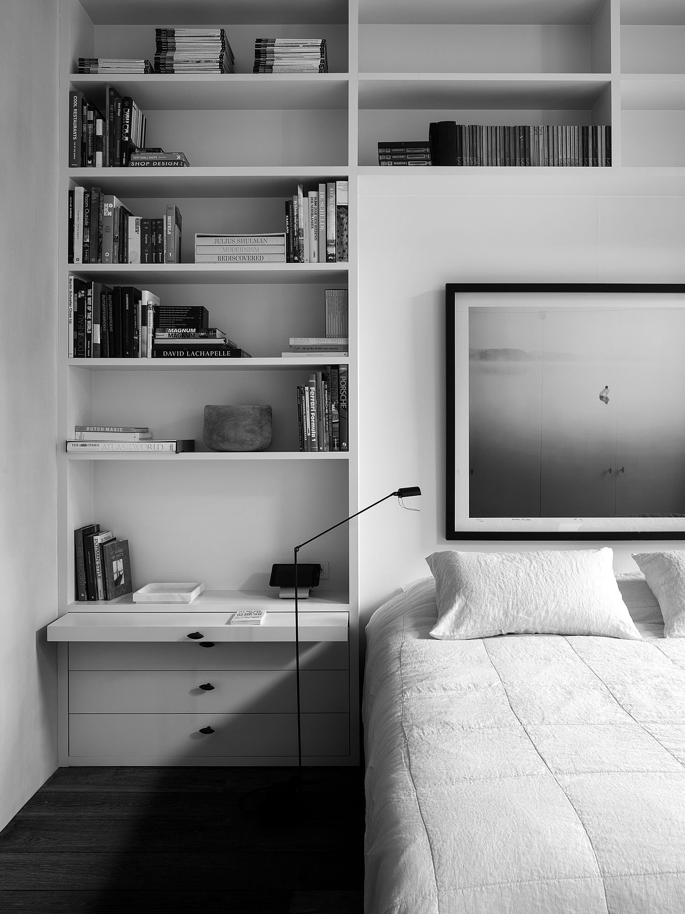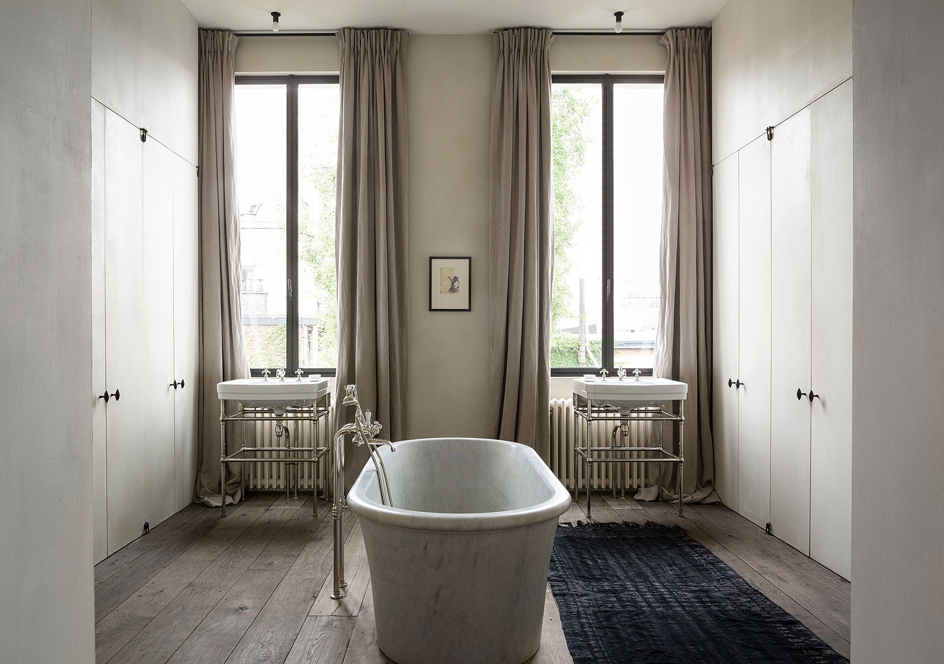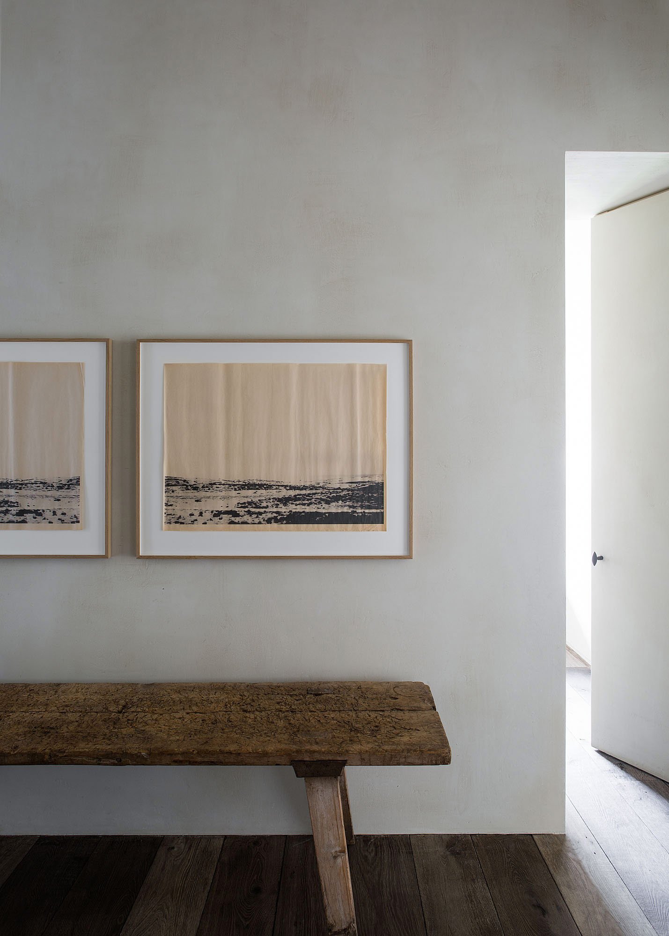When visiting a new city, one usually has in mind an ideal list of what will constitute a fulfilling trip; trying the local cuisine, witnessing local art and architecture, learning about local history, meeting locals, etc. But when a traveler checks himself or herself into a hotel, they immediately sacrifice a set amount of their schedule to occupying a space that could have been built anywhere. Unless it is a historic hotel, there will often be a disappointing disconnect between the unique culture of the place and the generally average design of the accommodations. So it comes as no surprise that more and more people are opting to use programs like Airbnb and Couchsurfing to form a bond with natives and get a direct introduction to a new place. For couple Tim Van Geloven and Ilse Cornelissens, this trend has been taken a step further in their approach to the Grannmarkt 13. Originally their own townhouse in Antwerp, they have converted it into a gallery space, restaurant, concept homewares store, and now also a rentable property. Hiring Belgian architect Vincent Van Duysen to do the renovation, the apartment space immediately welcomes travellers with the message “stay as long as you want,” and after seeing photos of the space, I think that stay could be as long as your wallet will handle. The décor of the interior is kept to a polished minimum, with a brutalist touch found in the beautifully present exposed concrete. And with an exquisite rooftop terrace offering a panoramic view of the city, it seems as if one could experience all the city has to offer in a single building. But thankfully it doesn’t. While this part may represent some of the best of Antwerp, the real majesty is that it offers only a taste of a city bursting with culture, and presents tenants with a place to stay that is tied to said culture, giving an overall fulfilling trip.



