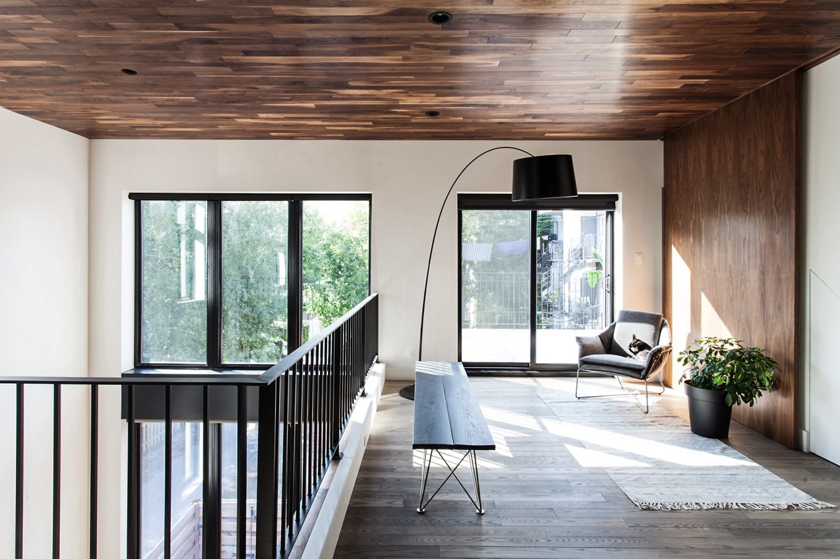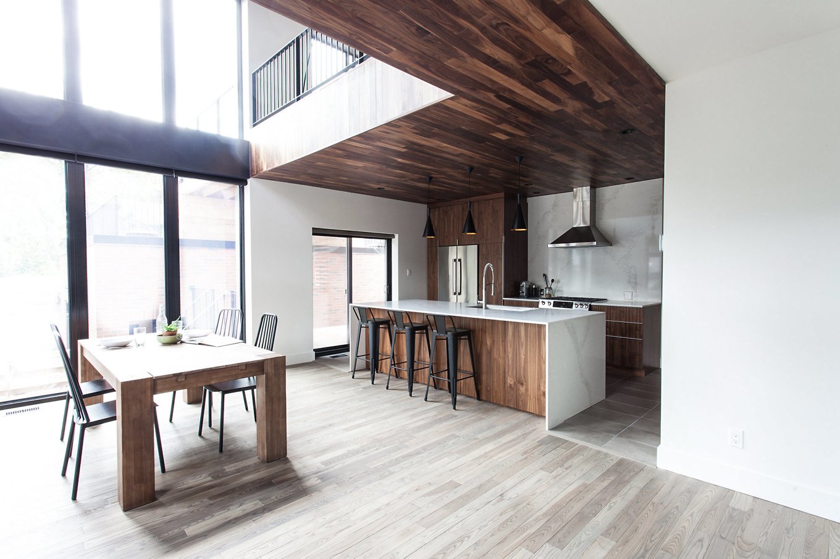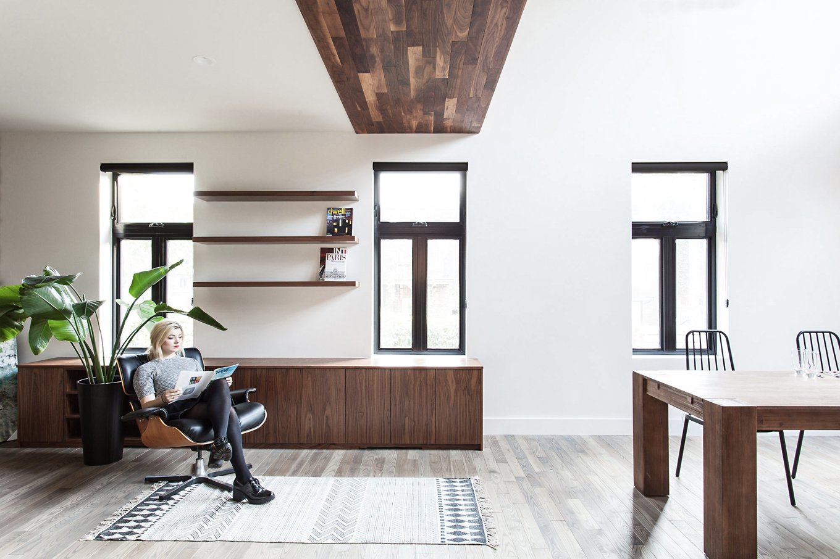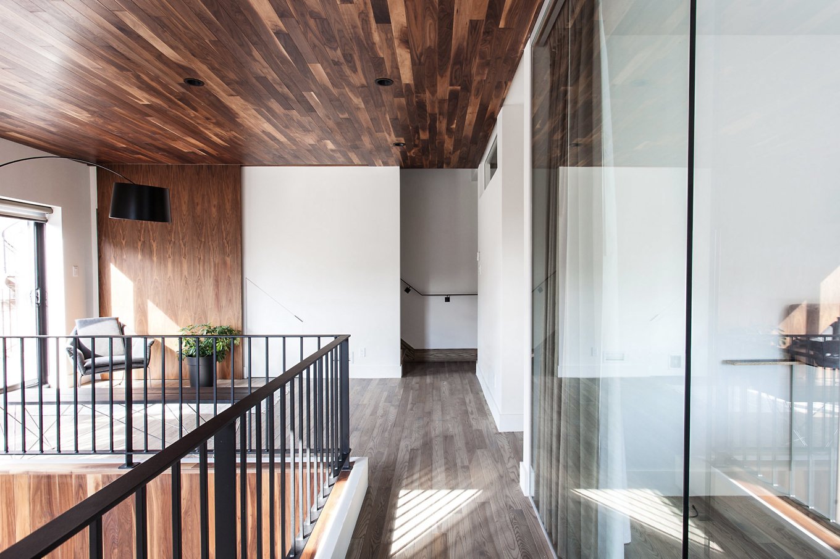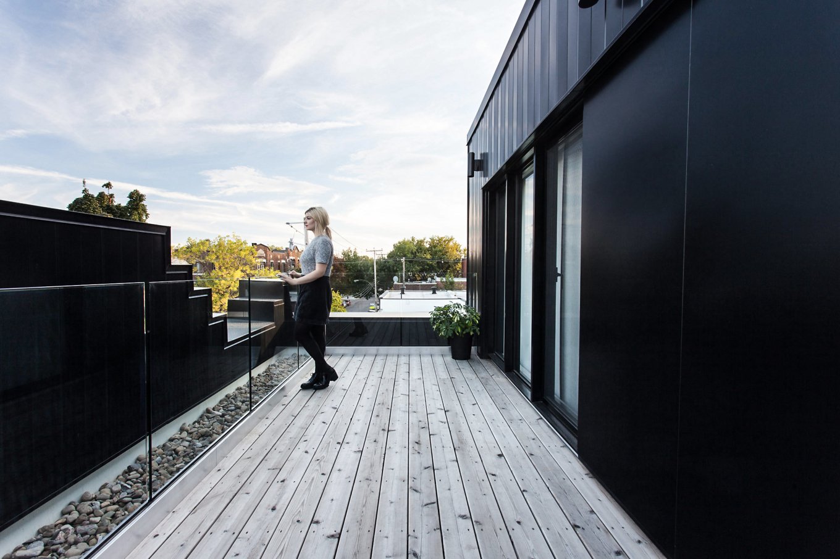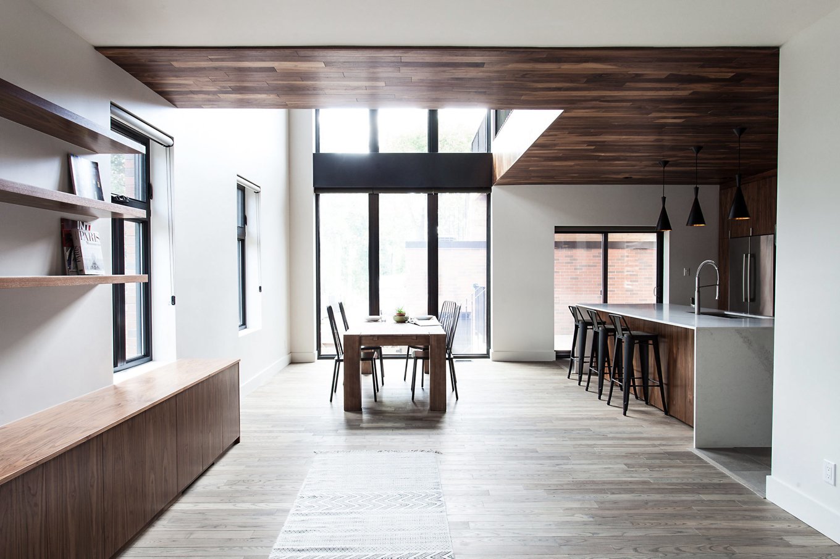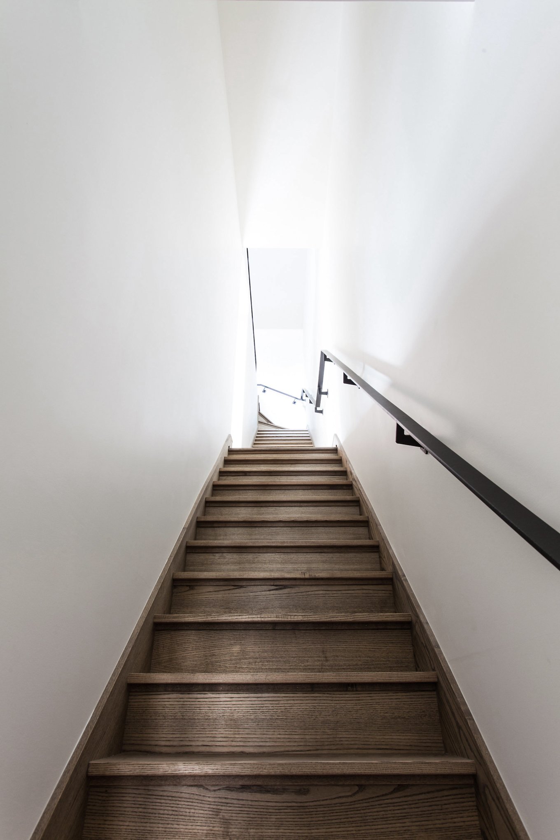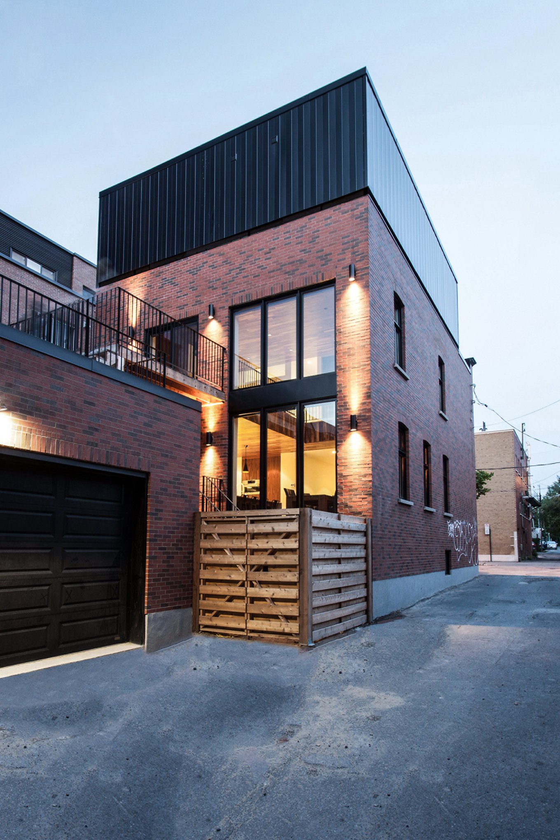Located in the vibrant neighborhood of Villeray, Montreal, this 1920s duplex held the promise of an ideal family home in between its walls. The owners hired the Appareil Architecture studio to create the living space of their dreams and maintain the character of the building intact. The brief included references to a bright interior and access to green spaces, but the practice took the renovation to another level to bring the Gounod Residence to life. The revitalized façade now features new masonry that respects the original style of the building as well as modern fenestration that brings more natural light in the interior. At the top, a new floor with a contemporary design complements the red brick exterior while also adding a distinctive feature to the duplex. On the roof, terraces with greenery offer access to a relaxing outdoor area.
Inside, the cluttered and dark rooms transformed into large, open-plan rooms. The studio restructured the interior to suit contemporary needs and the requirements of a young family. Thus, there’s a strong connection between different areas of the apartment, which in turn creates a welcoming living space. White walls, walnut ceilings, ash wood floors, and elegant, custom-made furniture add brightness and warmth, along with the large windows included on the rear façade. Renovated for a new era, the old building became not only a refined contemporary duplex, but also a warm family home. Photography by Francis Pelletier.



