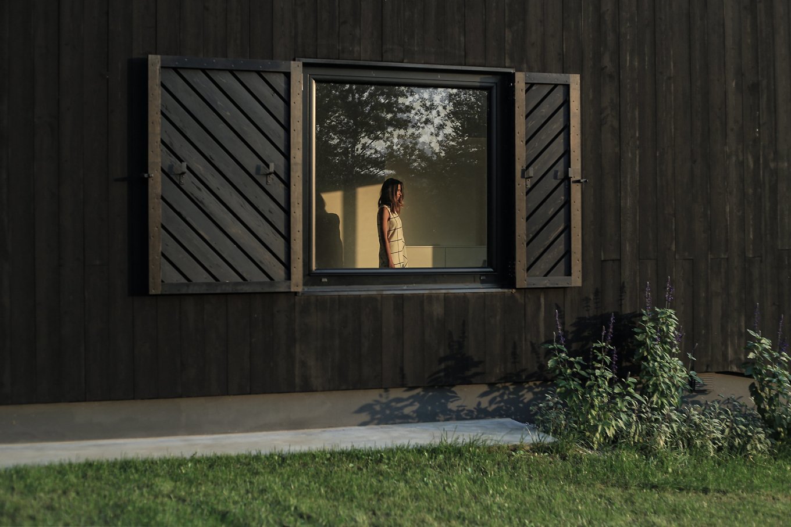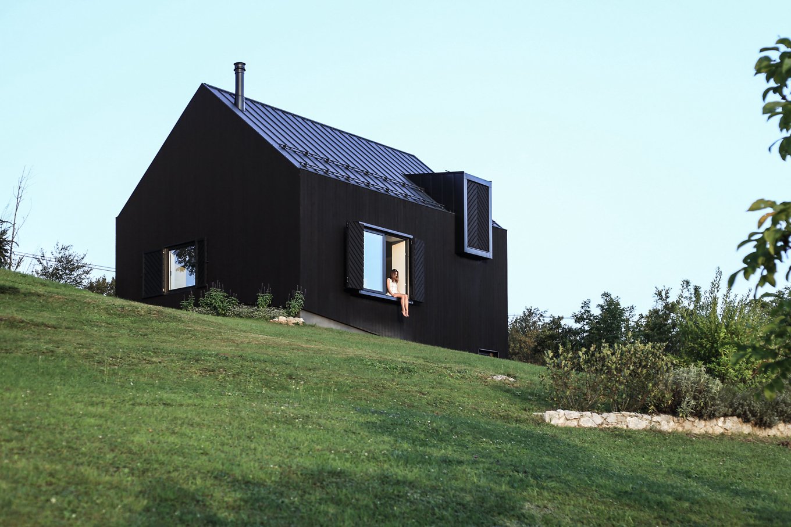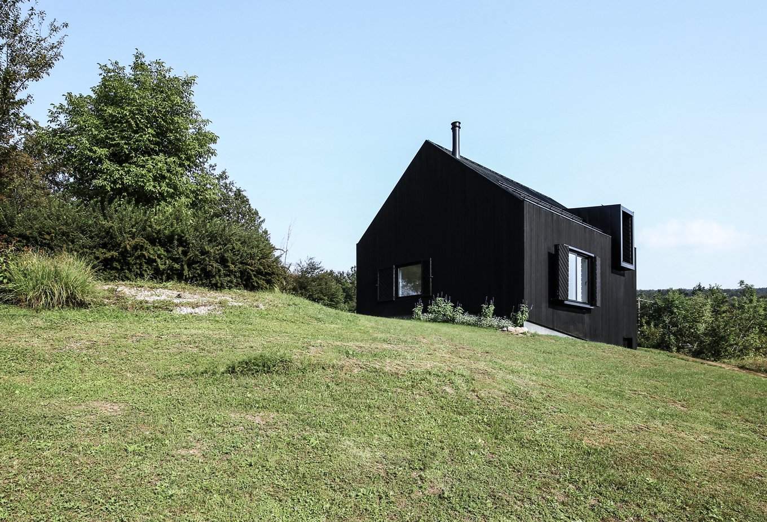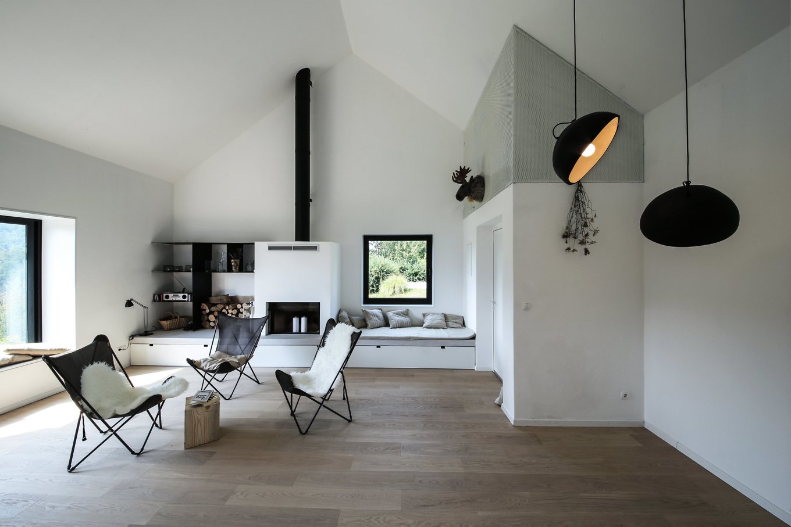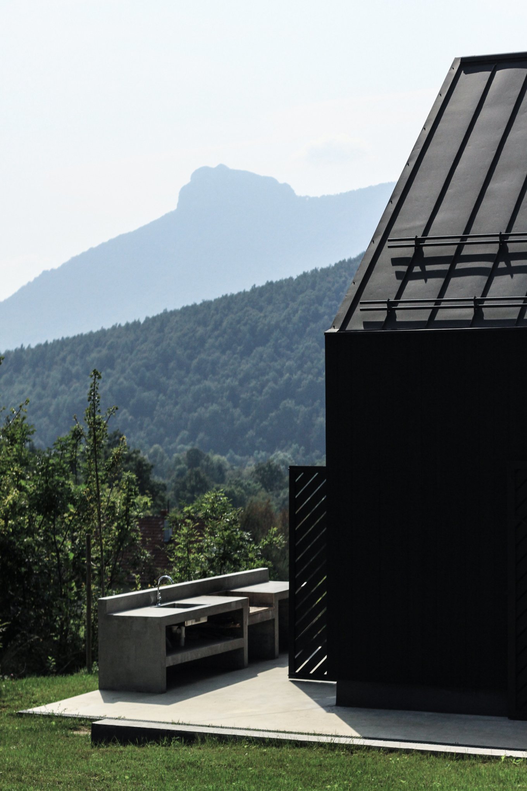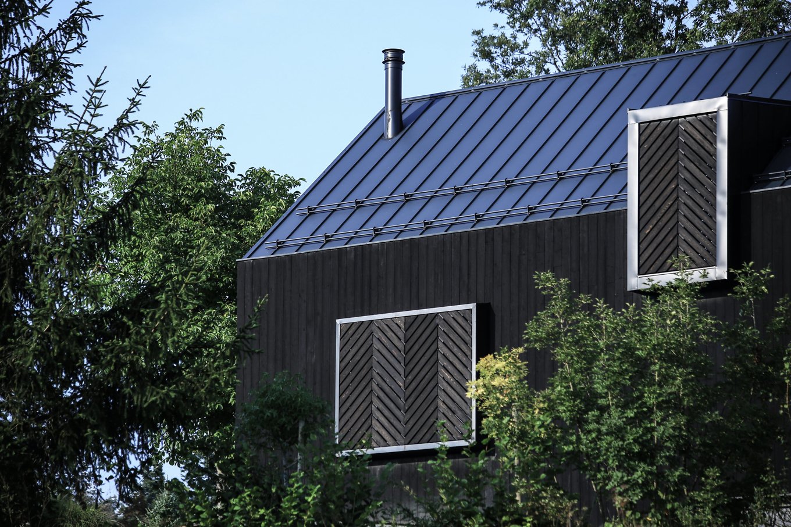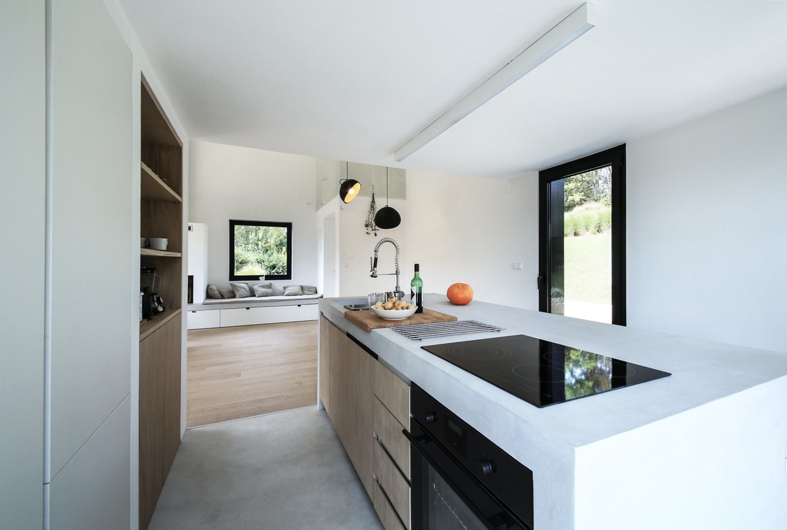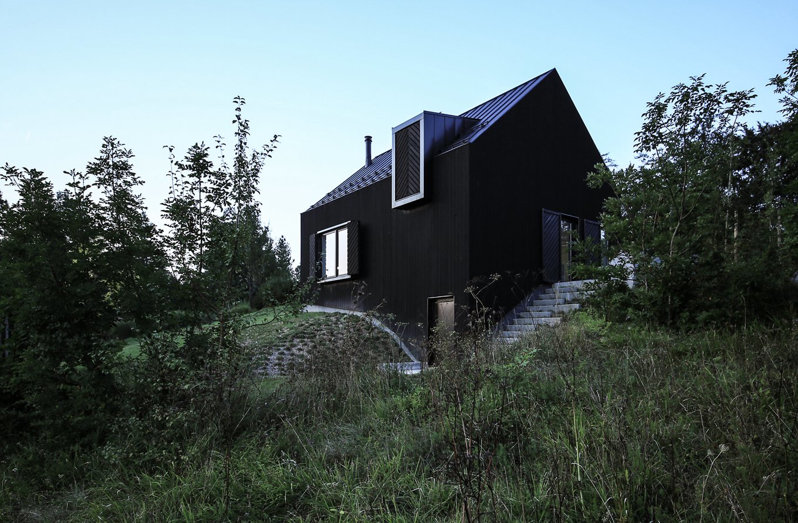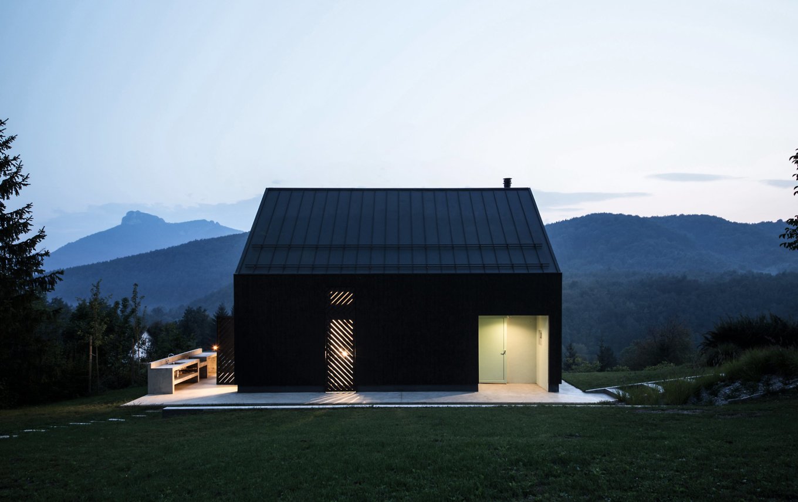Unlike any other architectural project, the Gorski Kotar House came to be thanks to a single tree growing in a striking mountainous landscape in Croatia. The walnut tree first inspired the building of an outdoor space and terrace, which in turn led to the creation of the entire home. Influenced by the natural environment it calls home, the house follows the flow of the sloped terrain, becoming a perfectly integrated part of the landscape at the same time. The structure was designed by architect Tomislav Soldo. It references vernacular architecture and traditional building methods through a distinctly contemporary aesthetic. The compact dwelling features a simple pitched roof and Siberian larch cladding with a black wood tar finish. This traditional treatment protects the natural material from the elements and also extends its durability significantly. A black monolith looking out towards the mountains, the house stands out in this charming forested area.
Stepping inside, guests discover an interior that contrasts the dark cladding. Designed as an open-plan space with an uninterrupted floor plan, the interior is comfortable and welcoming. It features bright white walls, light wooden flooring as well as plenty of light. A mezzanine level houses the bedroom which overlooks the expansive living room located below. Outside, the terrace and outdoor kitchen allow the inhabitants to connect to nature. But when the sun goes down and the lights illuminate the interior of the Gorski Kotar House, the entire structure transforms. Its glowing windows become the focus of the natural landscape, rivaled only by the twinkling stars. Photo credits: Jure Živković and Tomislav Soldo.



