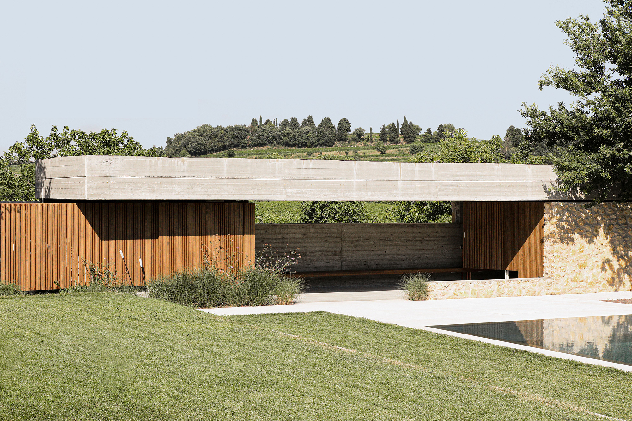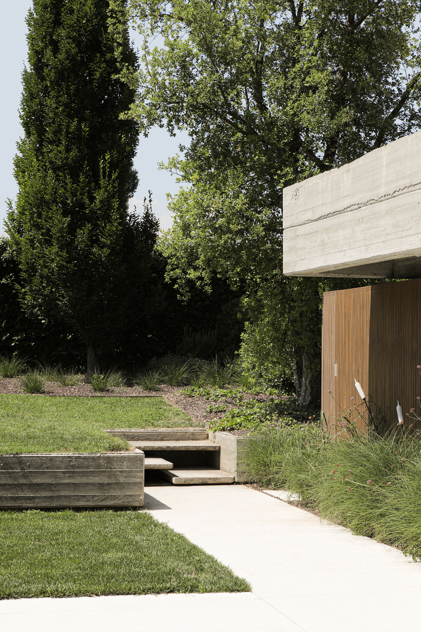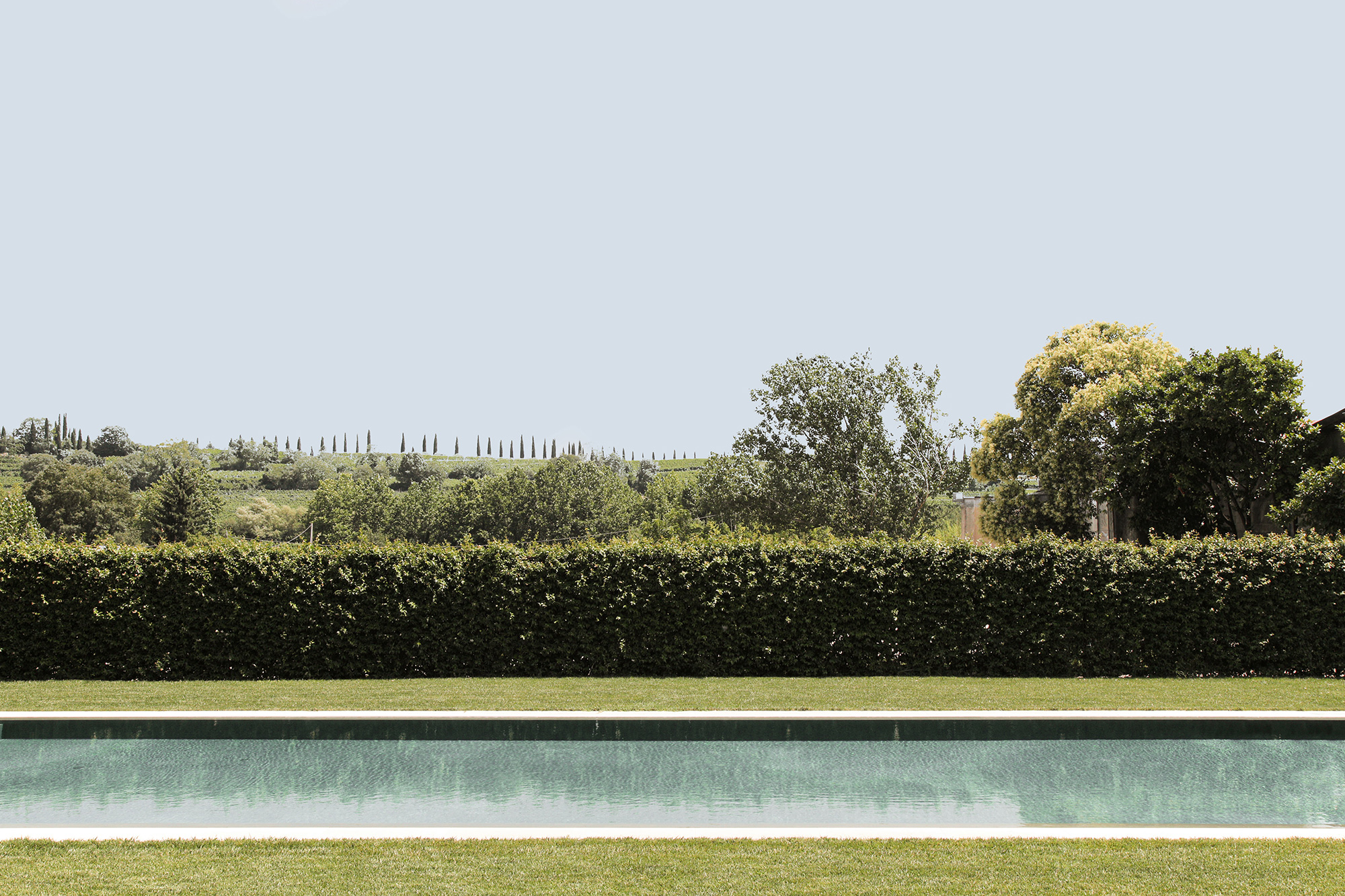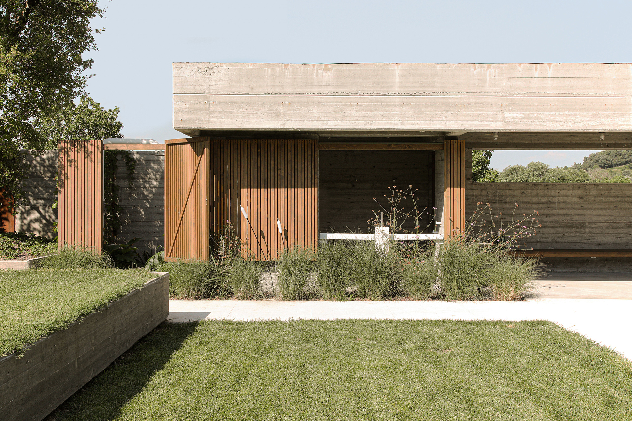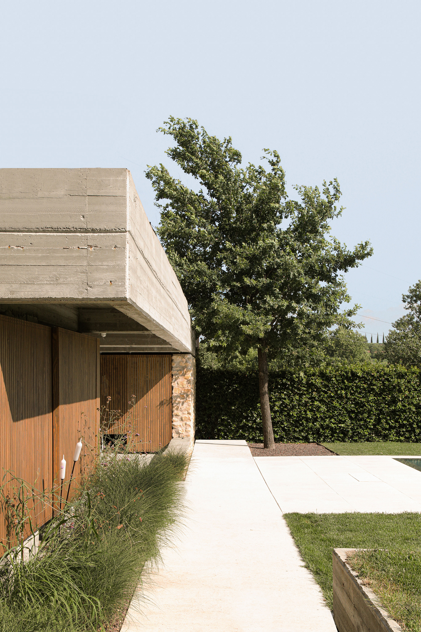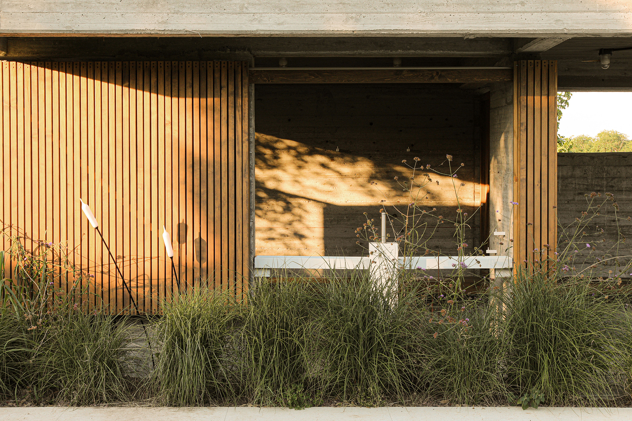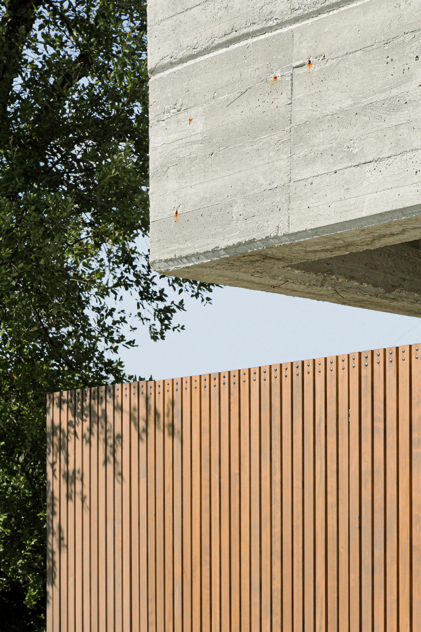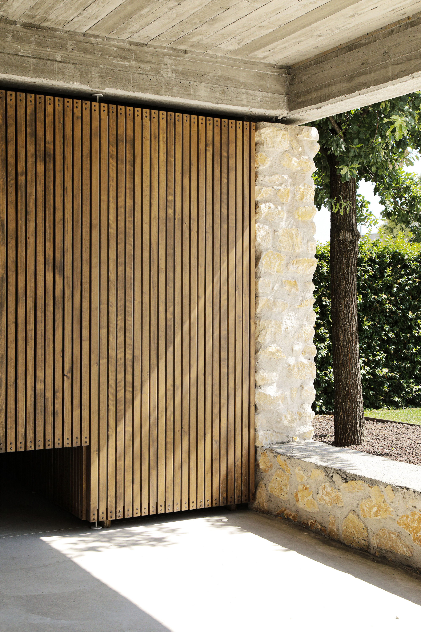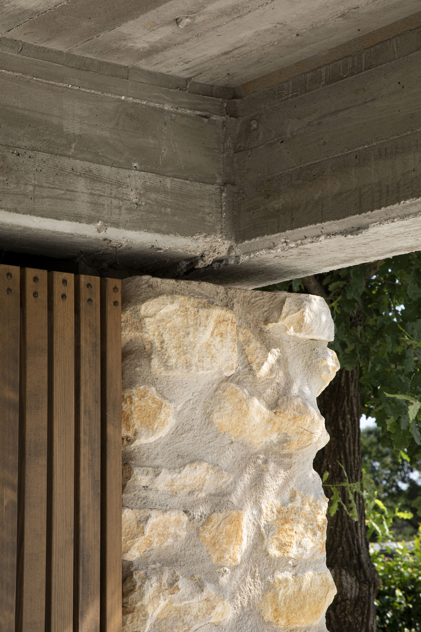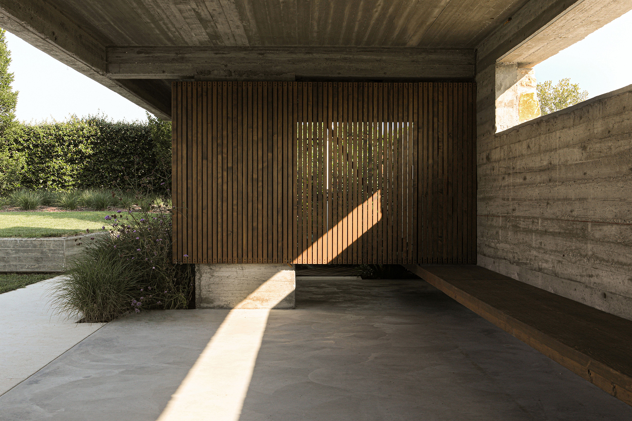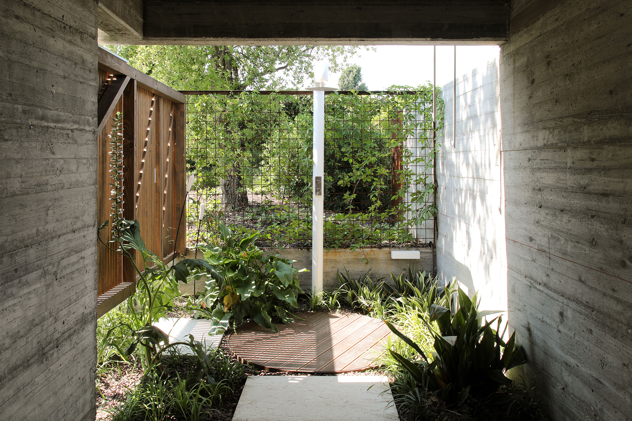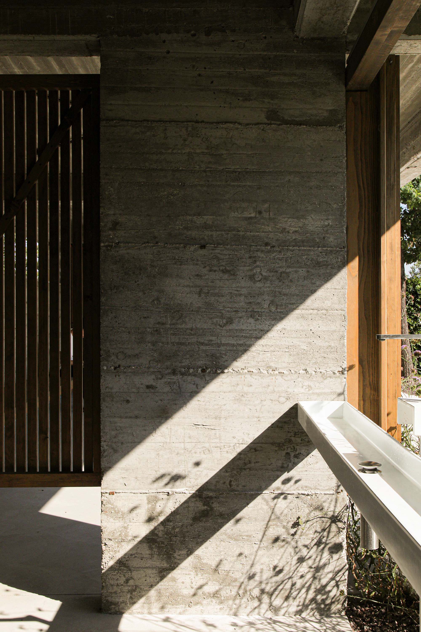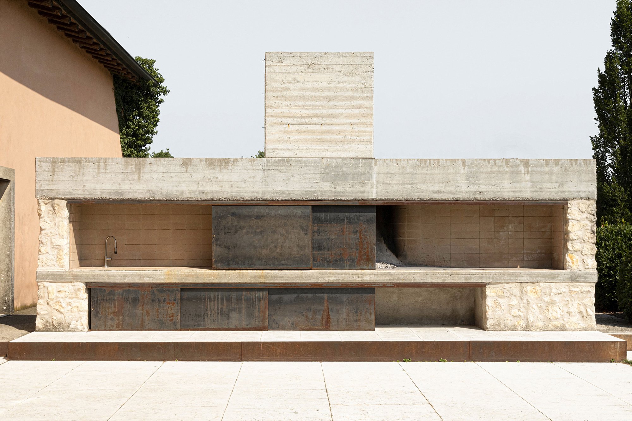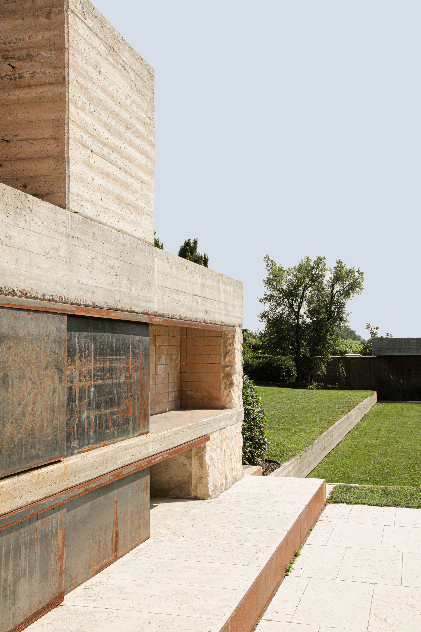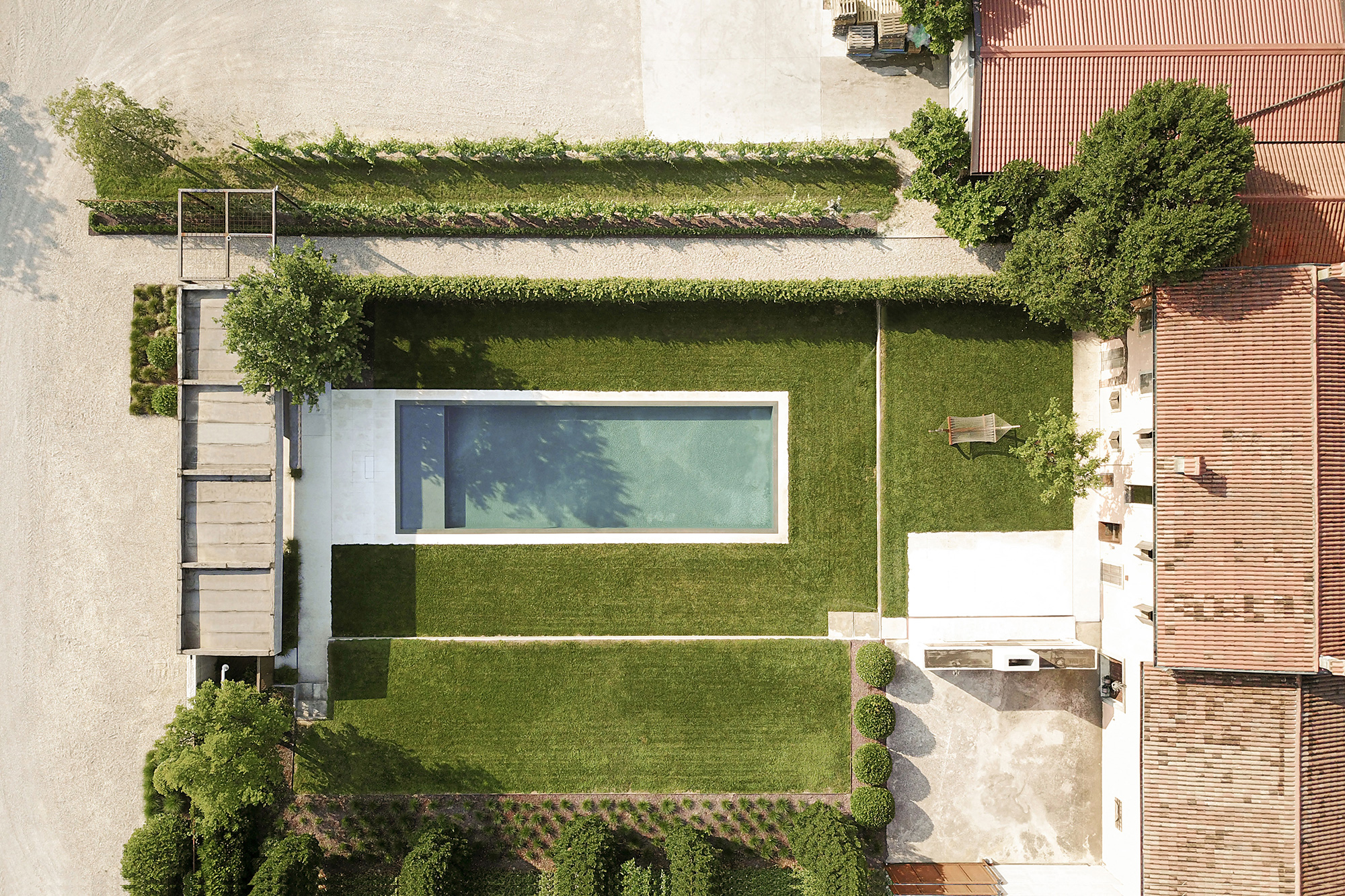An ancient architectural element from the Veneto area, translated into a contemporary but timeless design.
With the fast growth of wine tourism in Italy, vineyard owners and those who are fortunate enough to run historic wineries, have started to expand their estates’ wine tasting areas. This is also the case for the Gorgo Winery and Cantina Gorgo, located in the Veneto countryside, with organic vineyards spread across the rolling hills of Lake Garda and Custoza. Wine lovers visit the area for the wine as well as for the spectacular landscape. The clients asked Bricolo Falsarella Architetti to design a new open space where their customers can enjoy the wine and the surrounding nature.
The architects, who also previously designed the winery’s wine shop, tasting rooms, and cellar, used the rural typology of the brolo as inspiration for the new addition. Traditionally a combination of indoor and outdoor spaces, the brolo takes a more modern form in the studio’s interpretation. Enclosed by rough-hewn stone and light reinforced concrete walls, the space opens to the sky and features a central void.
A creative layout with nine elements.
The design brings together nine different elements that optimize the site’s character. A long and low wall creates two terraces. Another wall closes off the brolo toward the east and the winery’s production area; this element restricts access to views of the space from the outside but frames the hills. A pavilion also closes the brolo, but to the north. Inspired by traditional Italian porticos, the pavilion features a blend of sheltered and open spaces. It boasts a rough stone wall with a concrete slab and an elongated opening toward the main vineyard.
Other elements include the fireplace, which becomes a social hub during wine tasting, the gate, the hidden parking area, and a series of parallel levels with a green wall and a row of trees. At the center of the brolo, the pool references antique basins of Venetian villas. Finally, a promenade leads to the main courtyard and the vineyard. The studio used a series of materials with rough, textured surfaces. Apart from rough-sewn stone and concrete, the team also paired brushed wood with rusty iron. Sunlight enhances the beauty of all of these materials, but this palette also gives a nod to vernacular architecture. Cantina Gorgo’s new space immerses wine lovers into a different world where time passes slower and nature comes into focus. Photography© Atelier XYZ.



