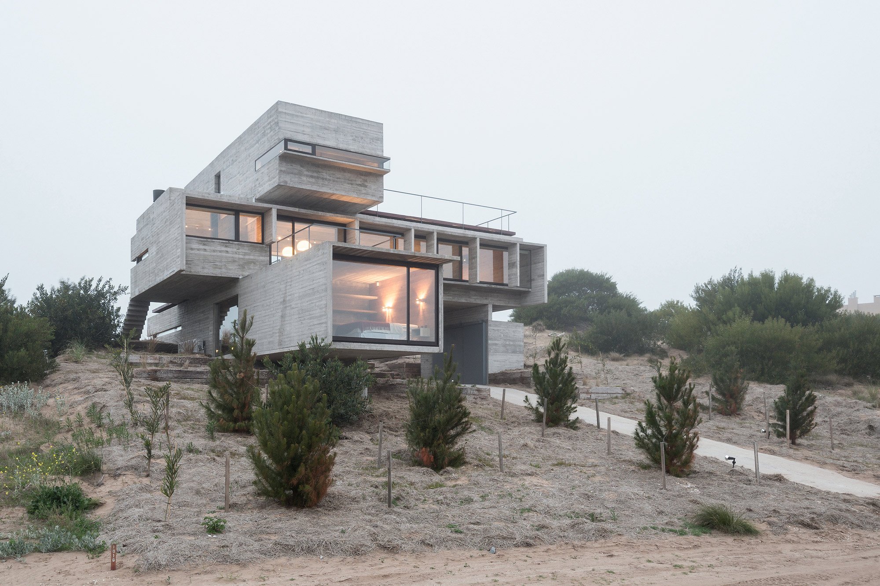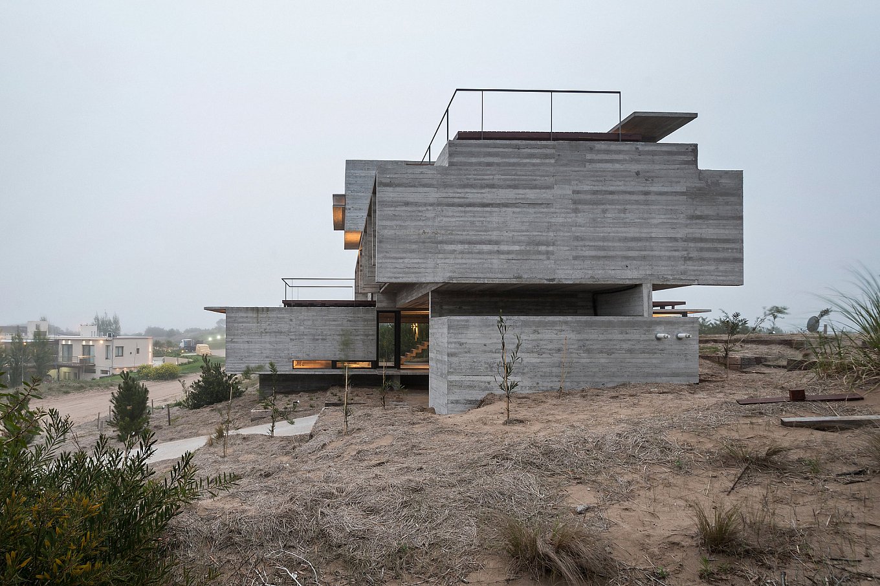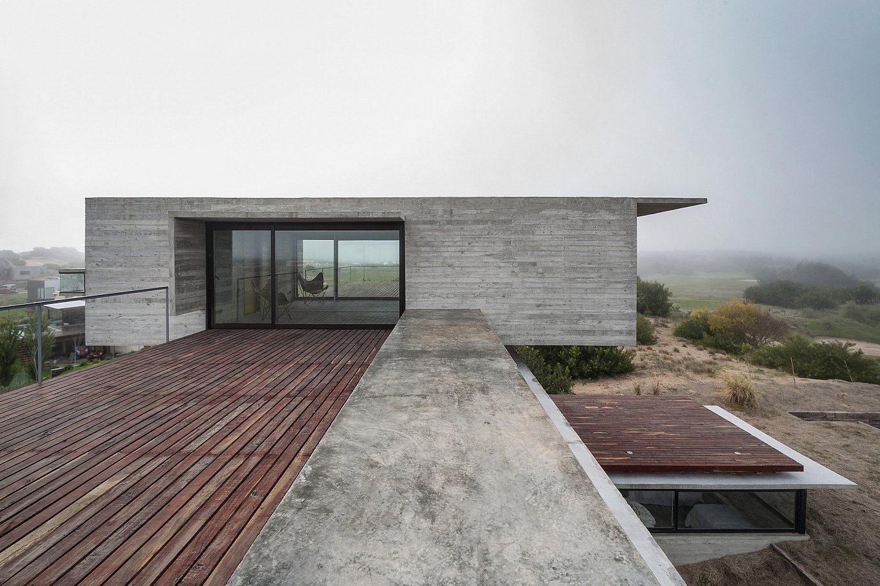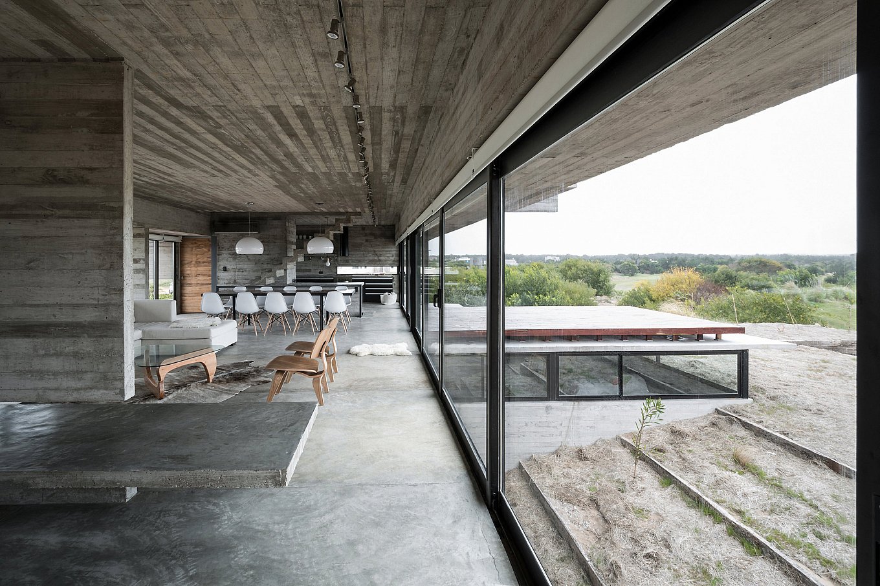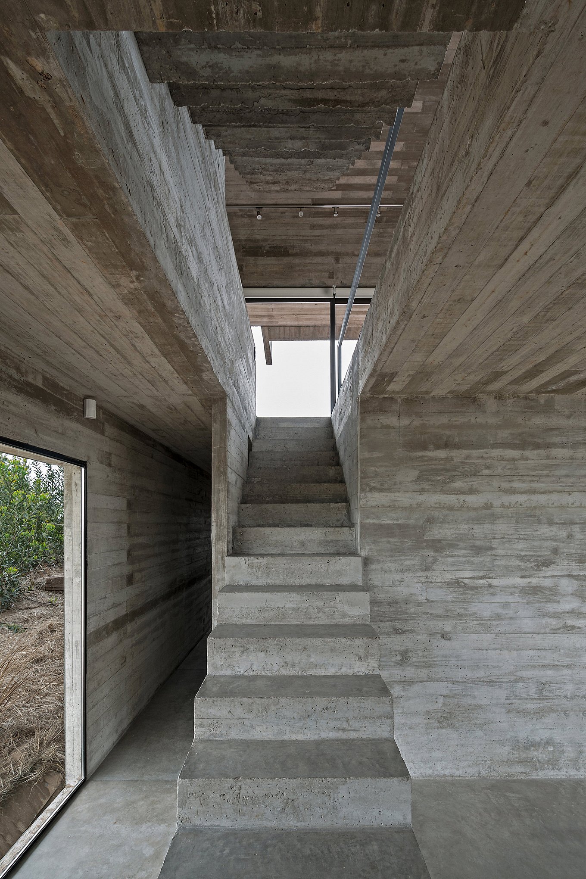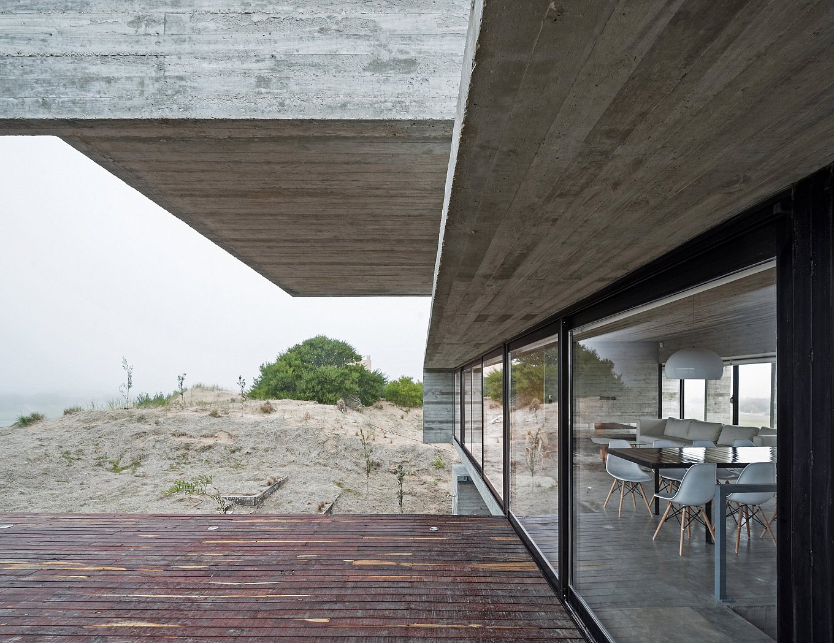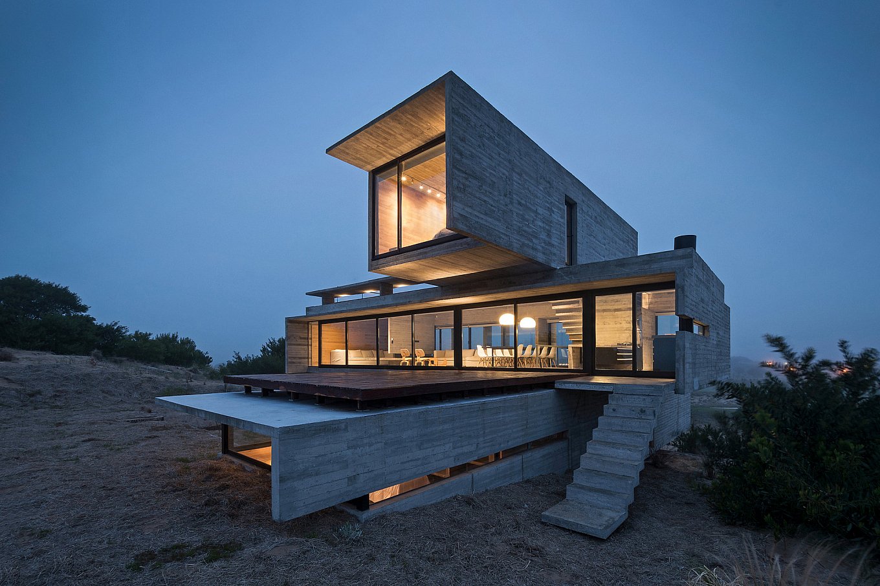Rising from sand dunes on a golf course located on Costa Esmeralda, Argentina, the Golf House stands out thanks to its geometric design and brutalist architecture yet perfectly complements and establishes a dialogue with the natural environment. The striking house was designed by Argentinian architect Luciano Kruk as a holiday retreat where the clients can relax throughout the year.
The concrete structure is made of three separate volumes which are stacked together in an alternating pattern, with each block containing a separate living space. On the first level there are guestrooms for family and friends, while the middle block houses the living room and kitchen. At the top, the master bedroom offers breathtaking views towards the golf course and the sea. Exposed concrete and glazed walls combine with wooden terraces in a harmonious blend of contrasting textures and materials. As the house is meant to be used all year-round, some of the windows are shielded by concrete panels to protect them from the heat of the sun, while underfloor heating and air conditioning maximize comfort through the hot summer and cold winter nights. In the interior, the strong presence of the exposed concrete is balanced by the use of white seating and wooden furniture. With glazed walls on two sides, the living room is bathed in natural light and provides incredible views at the same time. At the base of the house, the young maritime pine trees represent a promise of a future Golf House that will look even more stunning than it looks today. Photography by Daniela Mac Adden.



