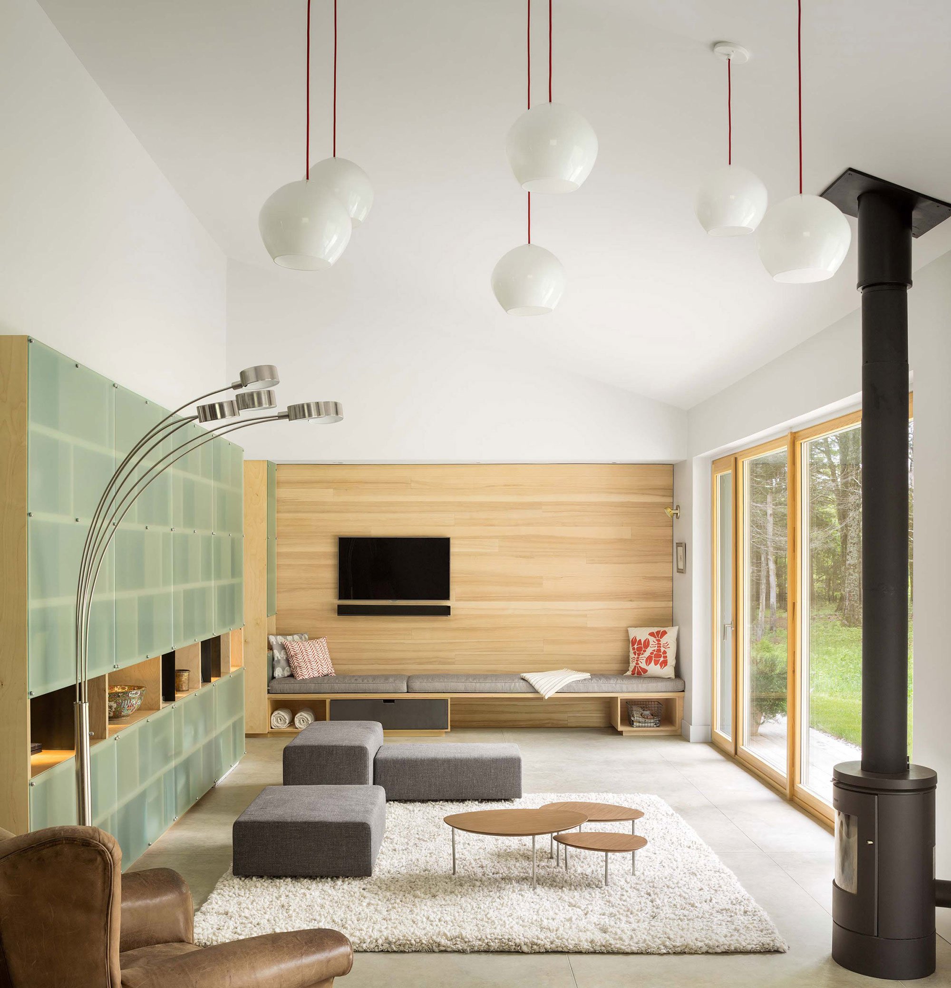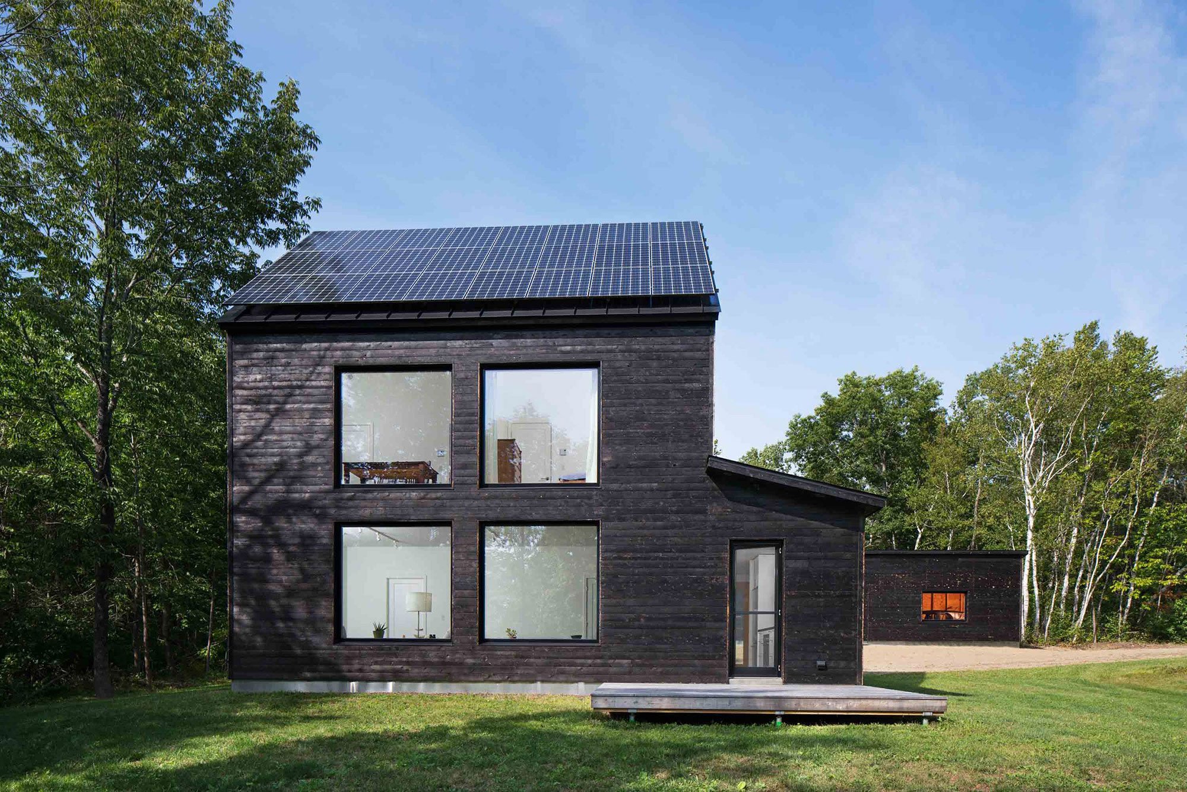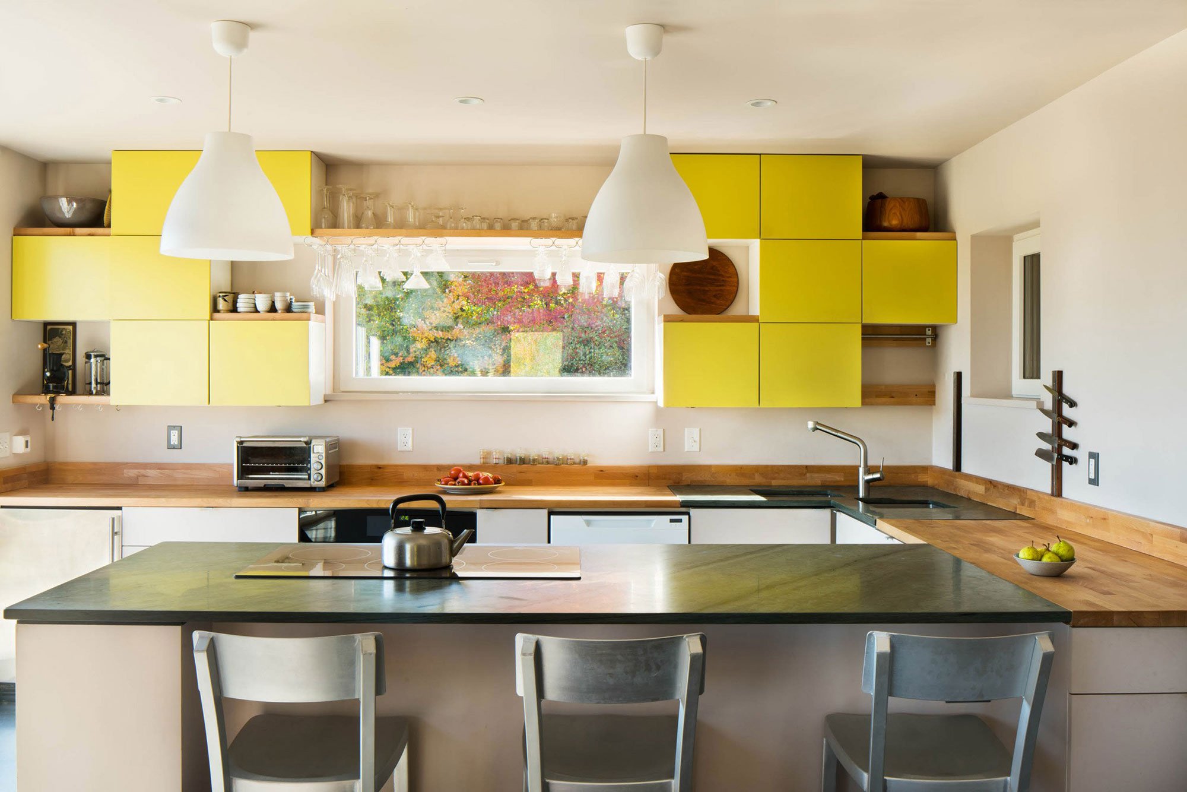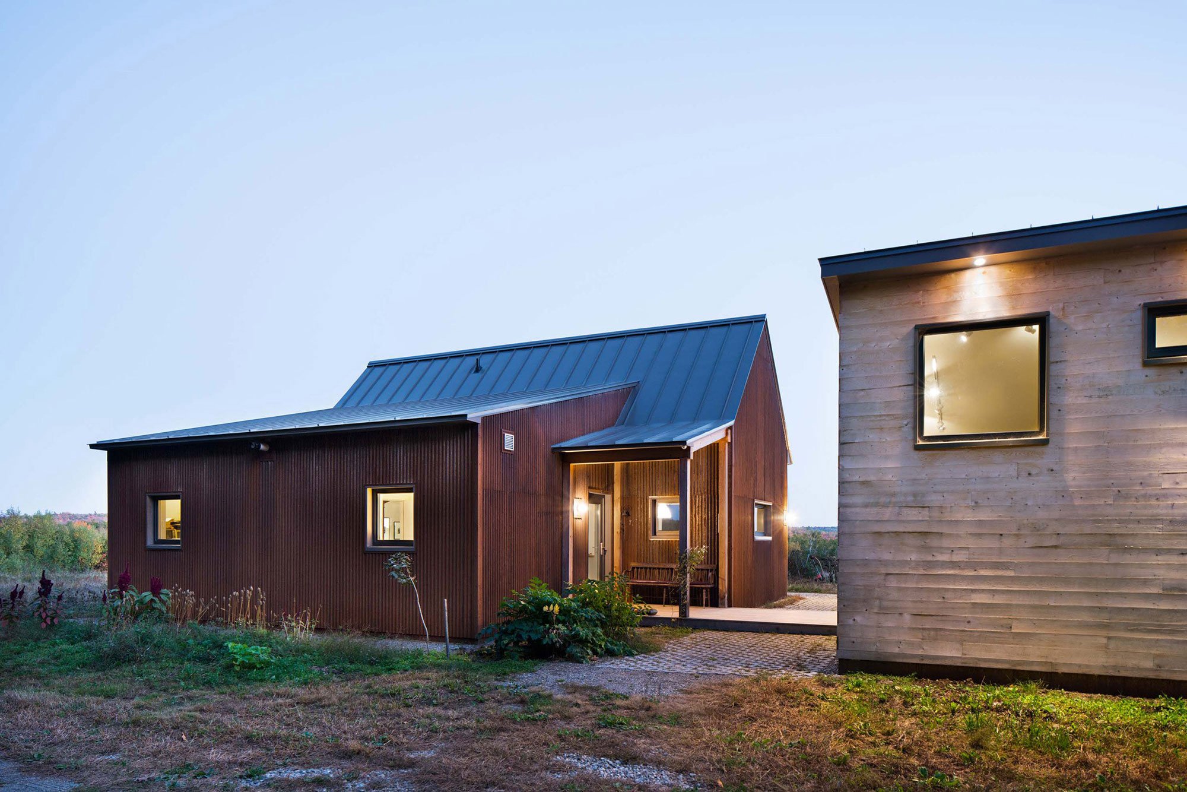Prefab homes offer numerous advantages over traditional houses, which explains why they’ve been so popular over the years. But Maine-based company GO Logic takes things up a notch with its GO Home range. Featuring a charming New England aesthetic and impressive passive house standards, these prefab houses aim to make both design lovers and the environmentally conscious happy. Sloping roofs, clean lines and simplified shapes give the structures a distinctive appearance that blends in virtually anywhere. As the company explains, “the GO Home look, an understated rural modernism, draws from the proud, practical New England vernacular and makes itself at home in a wide variety of settings.”
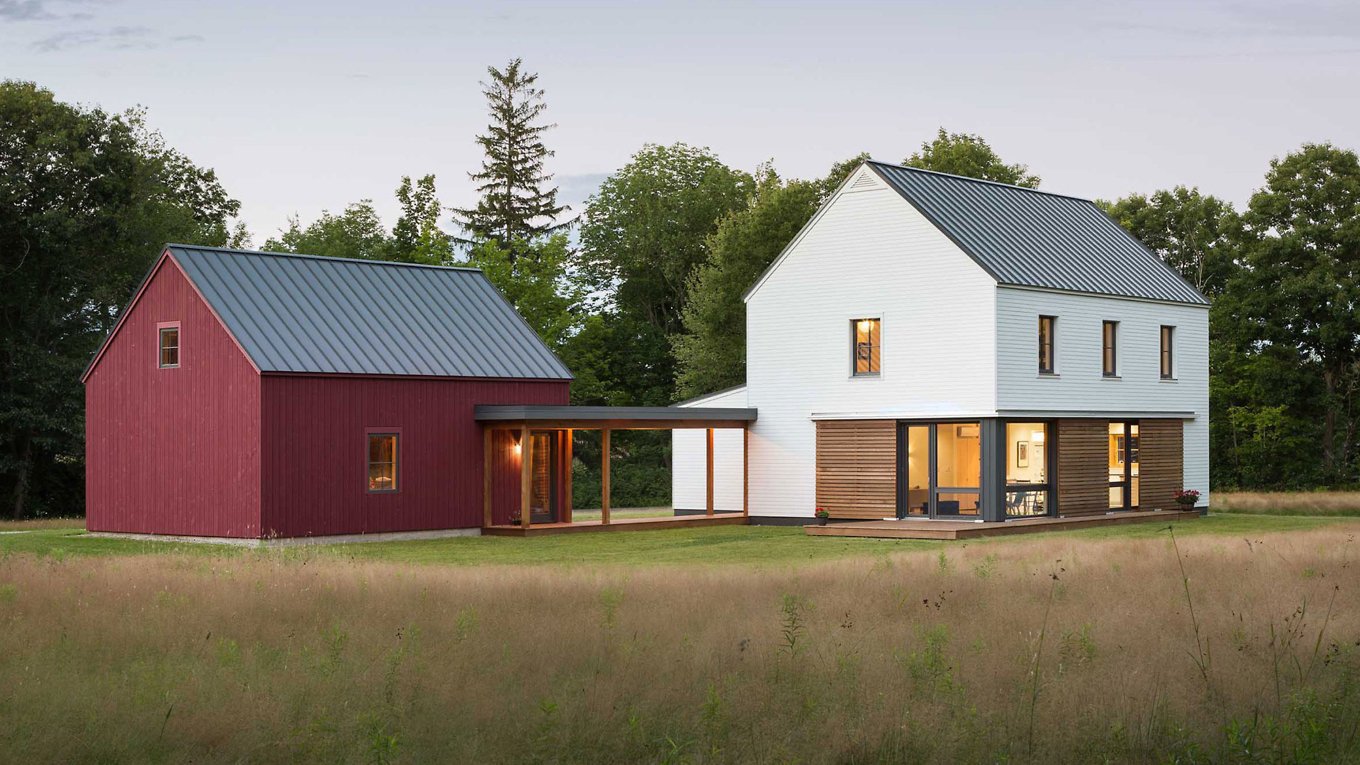
Apart from their New England-inspired design, the houses also come with a range of cladding options. These include Eastern white cedar shingles, fiber-cement clapboards, corrugated weathering steel, as well as charred cedar boards. Clients can choose between 10 designs. The “smallest” 600-square-foot homes have a single story, one bedroom and an open-plan dining room and kitchen, while the three-bedroom, 2,500-square-foot houses provide generous living spaces spread over two levels.
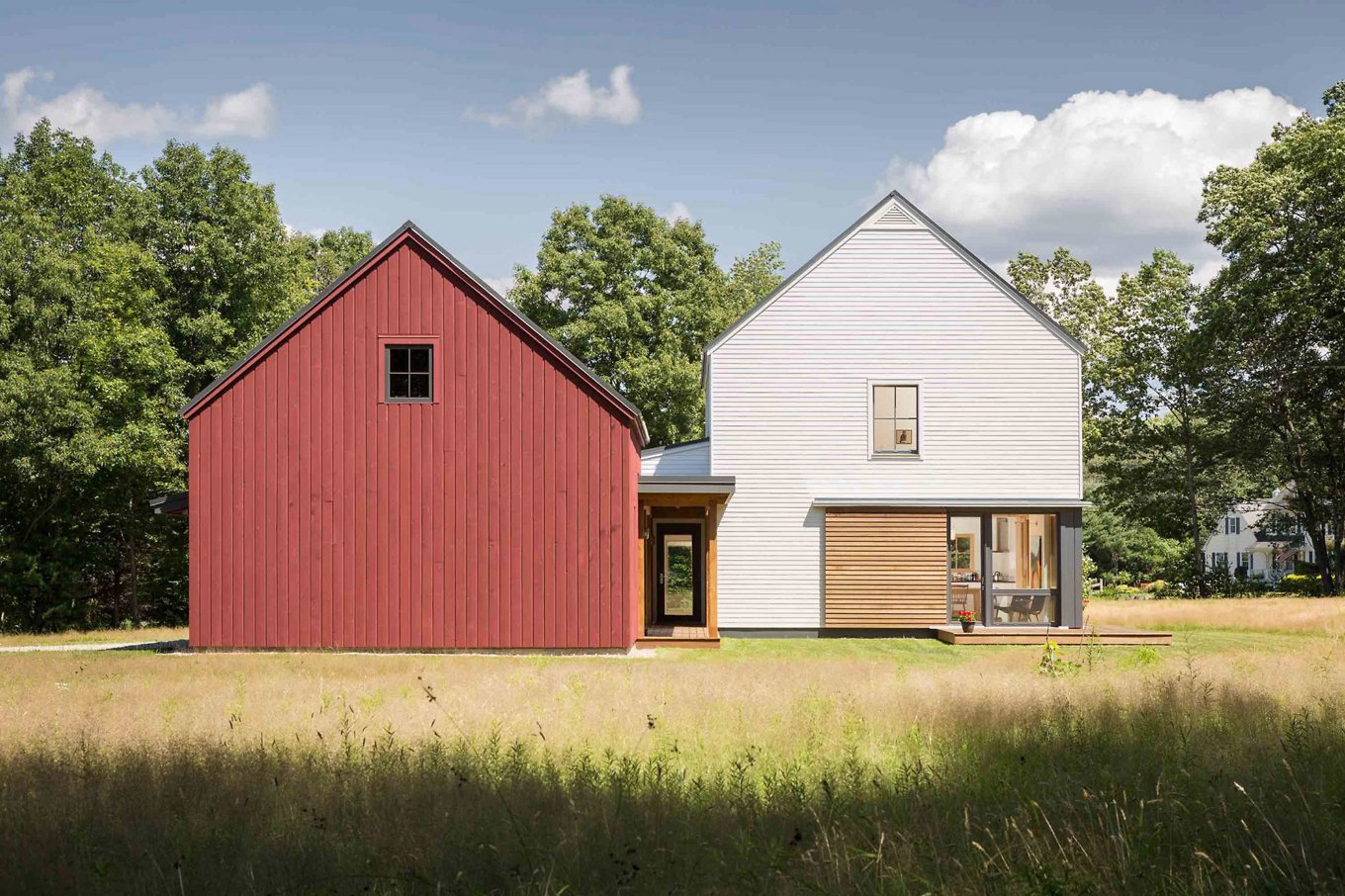
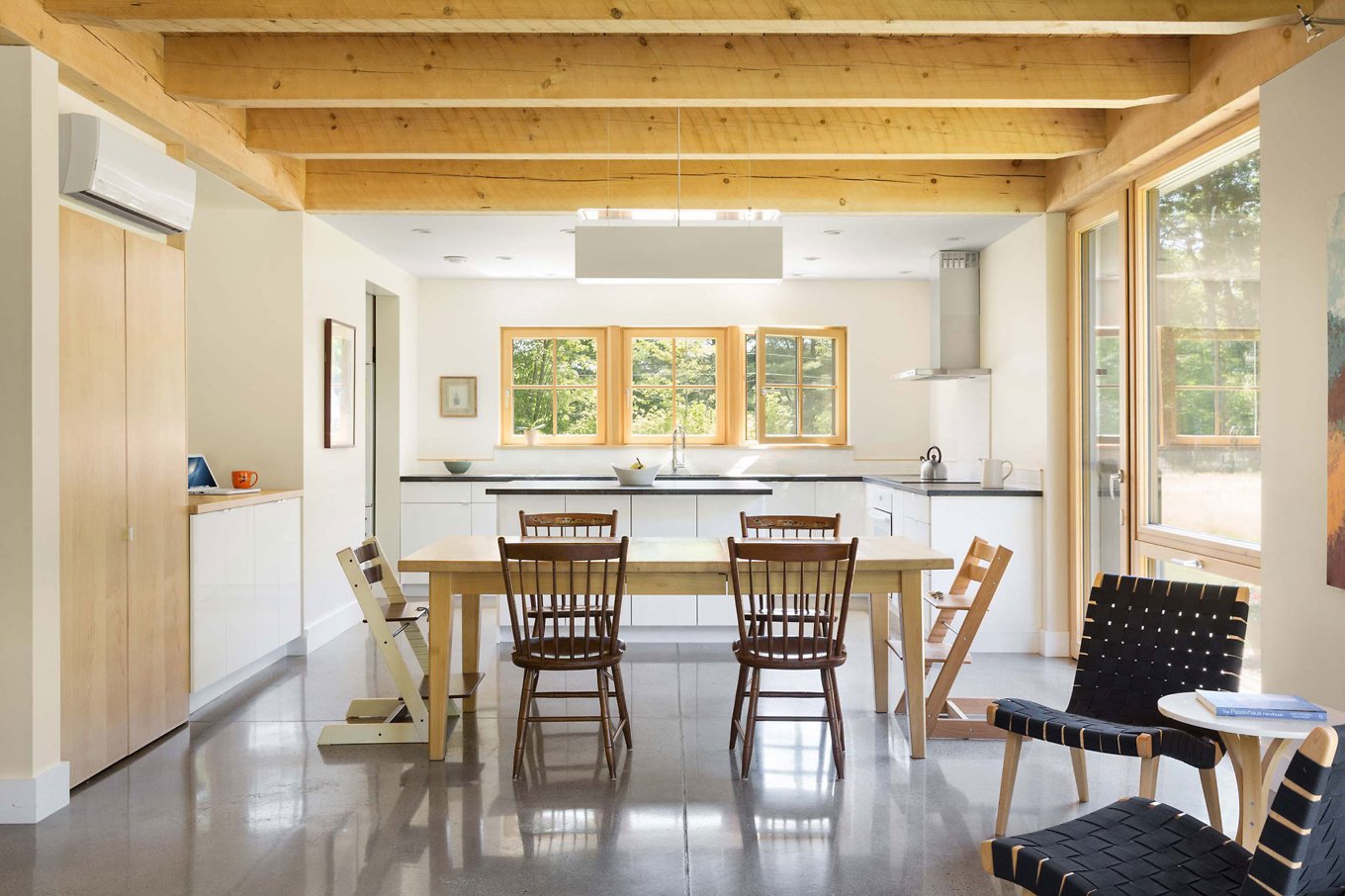
In terms of convenience, these homes impress, even by modern prefab building standards. The walls and panels arrive to the location, ready to be installed on the company’s patented, super-insulated foundation. Weeks later, the owners can move in. Eco-friendly features include solar panels, triple-glazed windows and an air-sealed building shell, as well as a heat-recovery ventilation system. As a result, a GO Home structure uses around 90% less energy than a conventional house. Prices start at $179,000, with garages or barns also available as extras, and custom prices for locations outside of Maine. Photographs© GO Logic.



