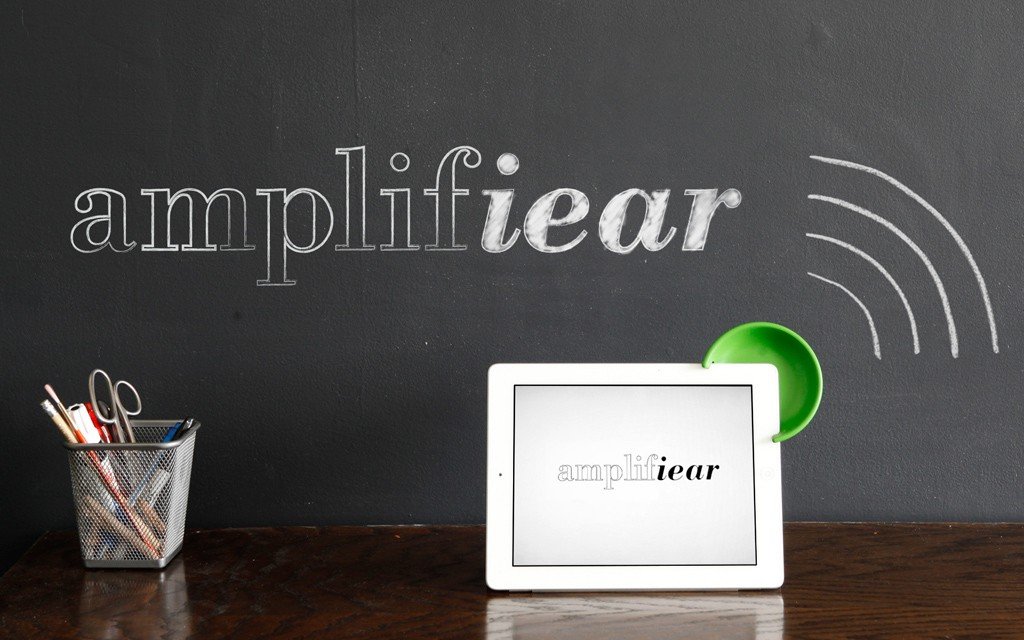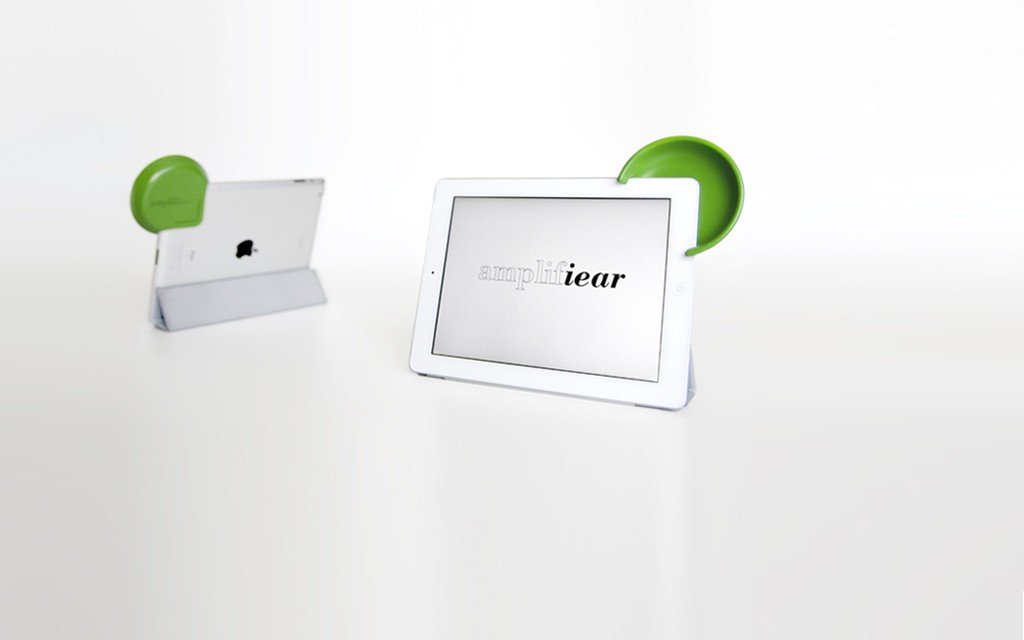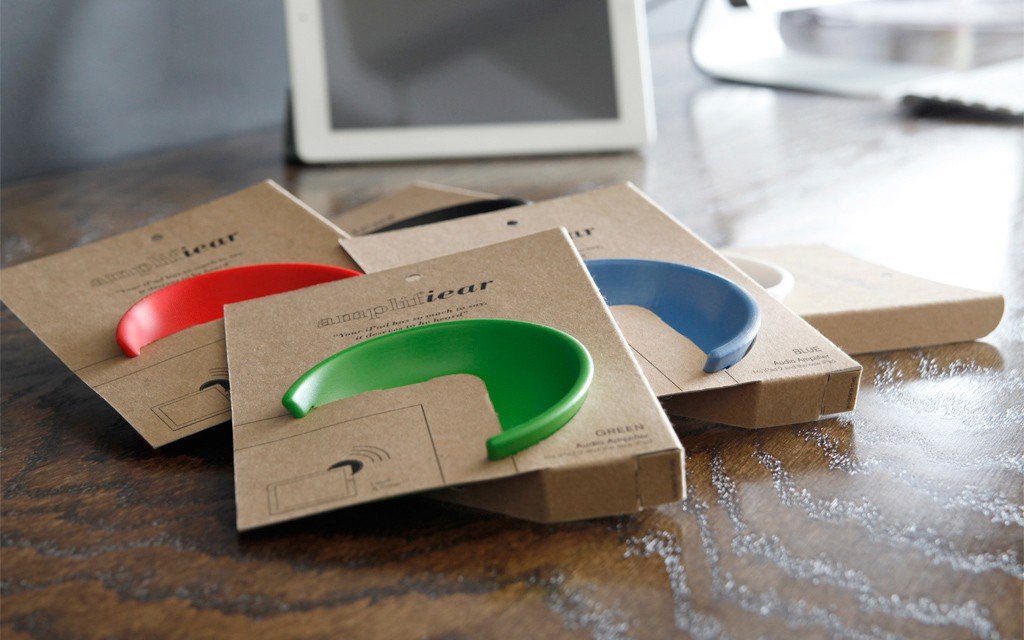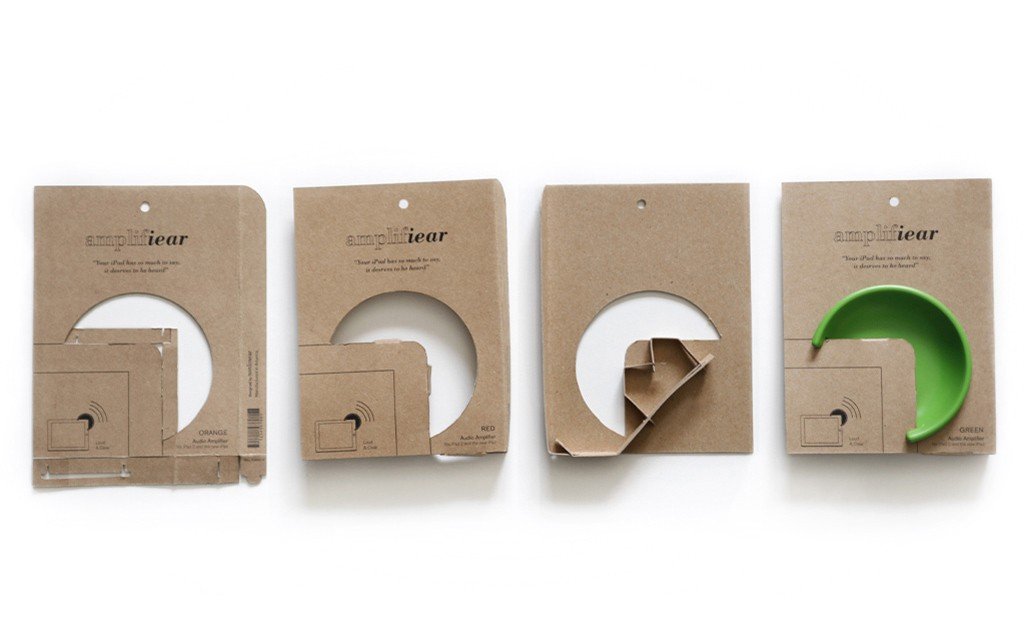Photographers
We work with photographers documenting creative stories around the world. We’re glad that you are interested in helping us convey our passion through photography.
Please send us an email with the subject heading "#photographers", a link to your portfolio, your location and suggestions of creative subjects you would like to document for us in your area.
Contributors
We are always looking for new contributors to help us document excellence. We are recruiting writers with expertise in our main categories: design, architecture, interior design, lifestyle, art and fashion.
Send resume and links to previously published works with the subject heading: "#contributors". Please express your area of interest, include two writing samples and social media profiles.
Interns
The internship offers recent grads and matriculated students a chance to gain valuable work experience in an engaging and fast-paced editorial environment.
We are looking for
Visual Production Interns – the role is focused on photography, design, photo-editing, image curation, and other visual media.
Editorial Interns – the role requires classic editorial skills, from writing and basic editing to research and reportage. Interns are required to research, compile and produce stories, contribute with their input on layout, and assist with production.Interested applicants should contact us with the subject heading: "#interns". Please include: An introduction about yourself and why you’d be a great fit for the job: Resume; Links to any previous work; One sample, 200-word article and/or a 10-photo fully edited and captioned photo essay; Areas of interest and short explanation why.
Contact










