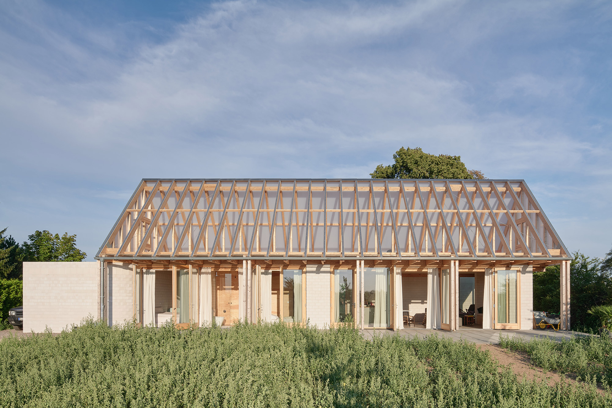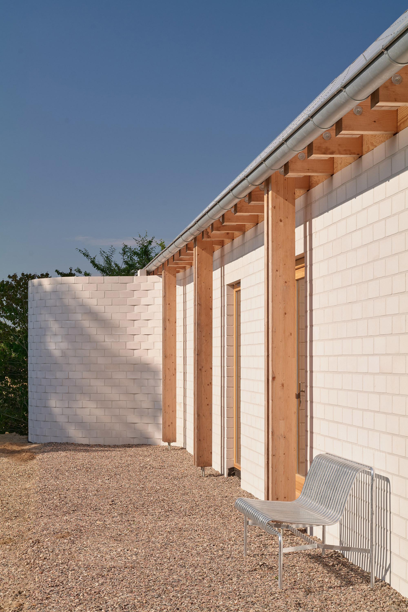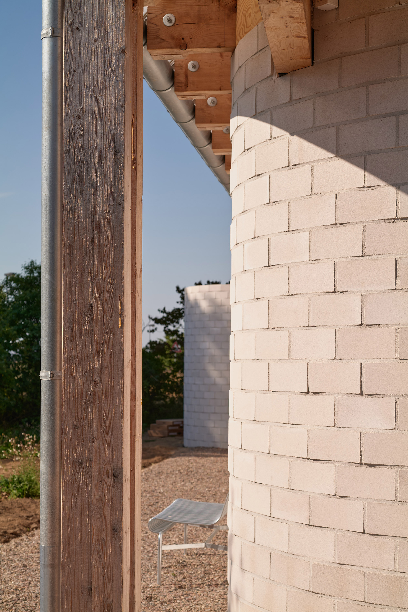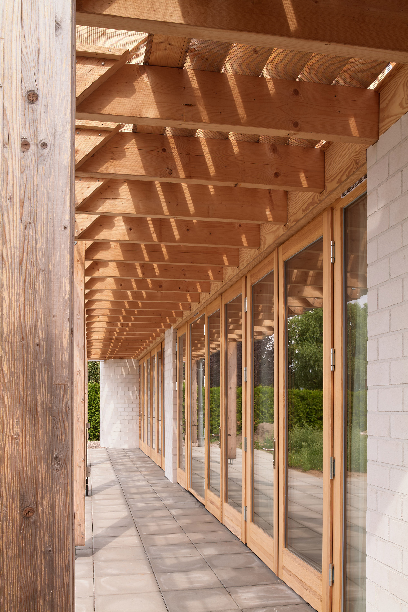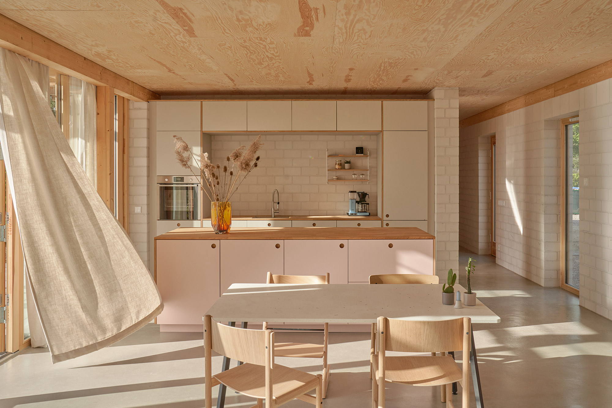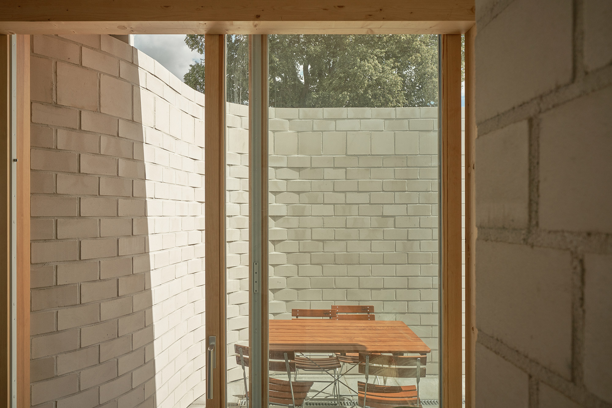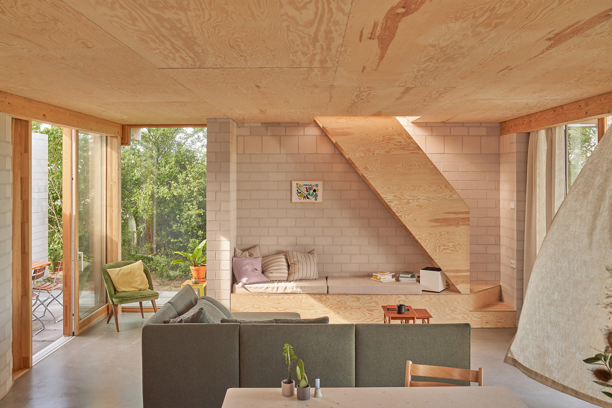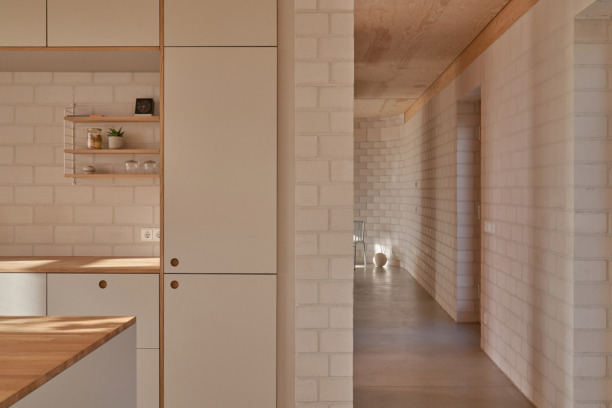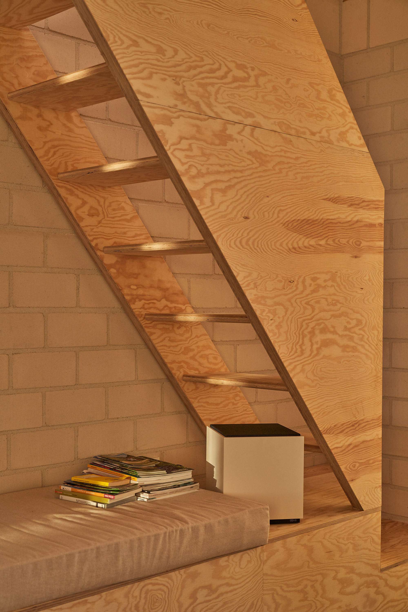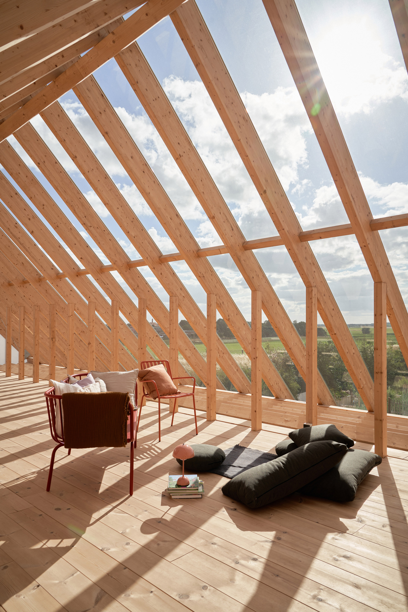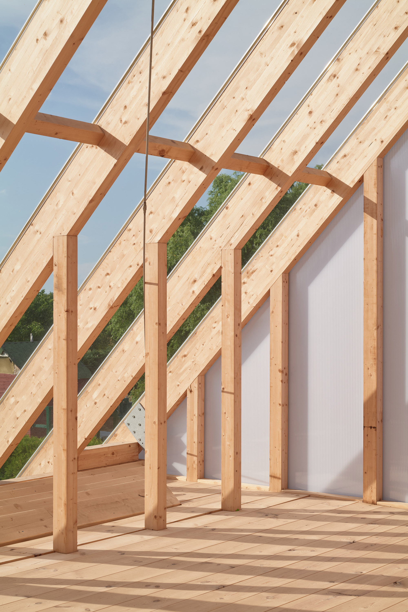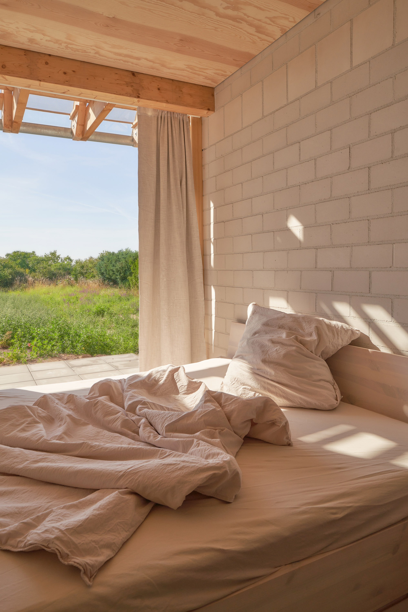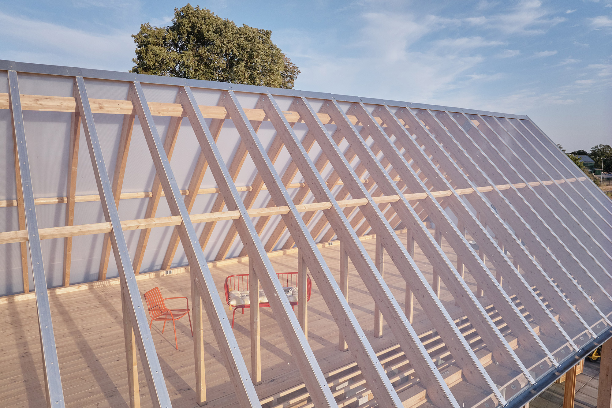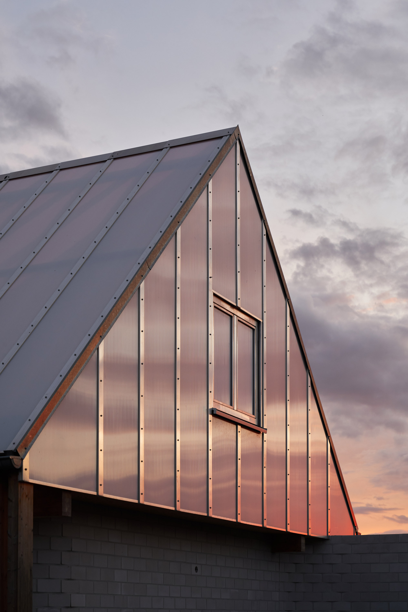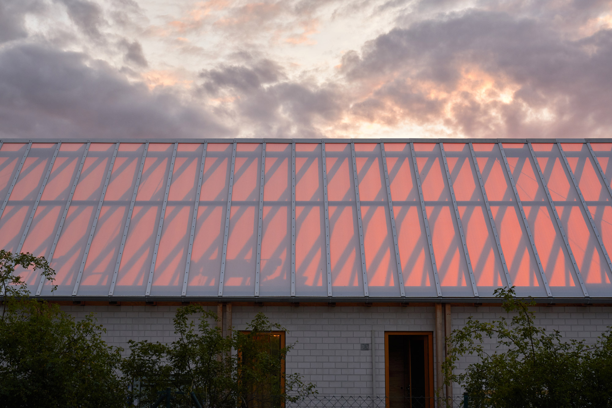A weekend retreat designed with a glass roof that opens the interiors to countryside views.
Berlin-based Danish architect Sigurd Larsen designed The Glass House (Das Glashaus) as a weekend home for a small family and their guests. Located in Uckermark, north of Berlin, Germany, the weekend retreat allows the clients to get away from the city, relax in the countryside, and enjoy the nearby preserved forest and lakes. The building has a simple but creative floor plan and a classic silhouette with a pitched roof. However, the design is anything but traditional. It features concrete brick walls and a transparent roof. A curved wall creates a sheltered courtyard to the east, where the morning sun warms up this outdoor space.
Glass surfaces that welcome nature inside the house.
Inside the house, all of the rooms overlook the pastoral landscape to the west. They also have access to a covered terrace that spans the entire length of the weekend house. The clients can access the bedrooms either from the interior or directly from the terrace. Likewise, the shower has a glass door that opens to the deck. With all the glass doors open, the living spaces transform into alcoves along the terrace. Made from the same concrete bricks as the exterior walls, solid volumes frame the main living space and also incorporate the kitchen and the timber staircase. The ground floor also features concrete floors and wood furniture.
The architect used wood to create the roof frame. While the western side boasts glass that opens the interiors to views of the valley and the sunset, the eastern side features polycarbonate panels that soften the light. The living spaces thus change with the sunlight and with the seasons. During the summer months, the weekend house opens to the surrounding garden, greenery, and countryside views. In winter, it becomes a cozy shelter where the residents can retreat to and admire the snow-covered landscape. Finally, The Glass House is available to rent throughout the year. Photography © Tobias König. Drone shots by Michael Romstöck.



