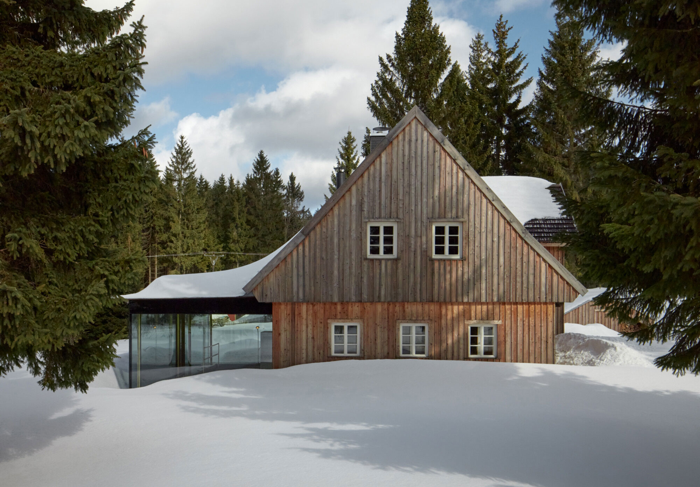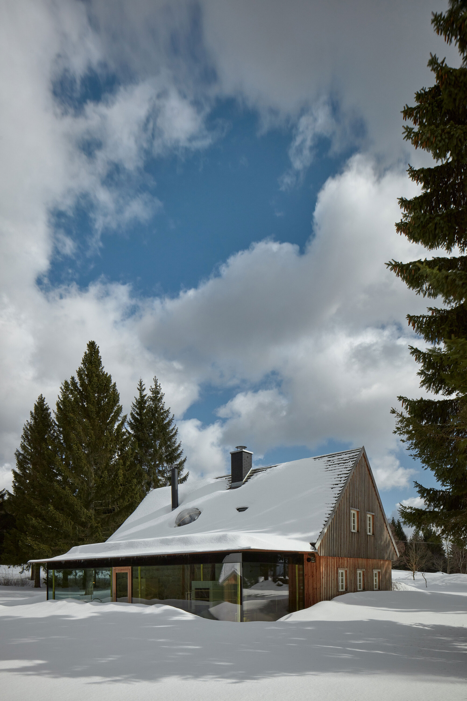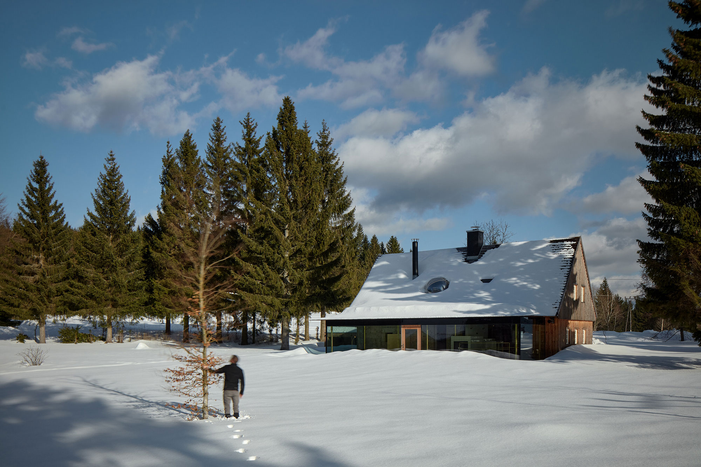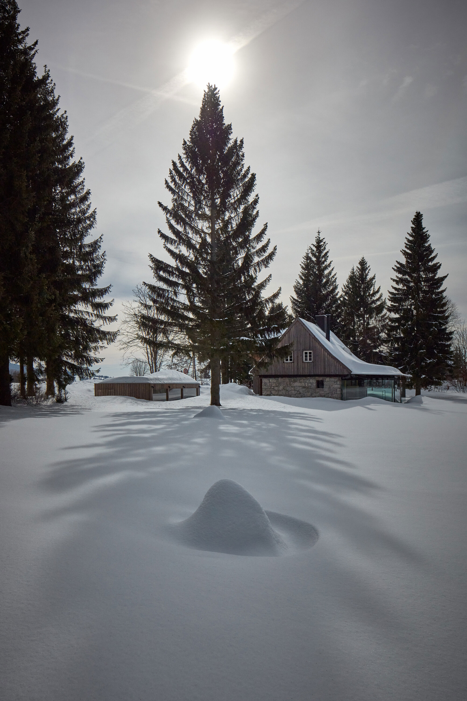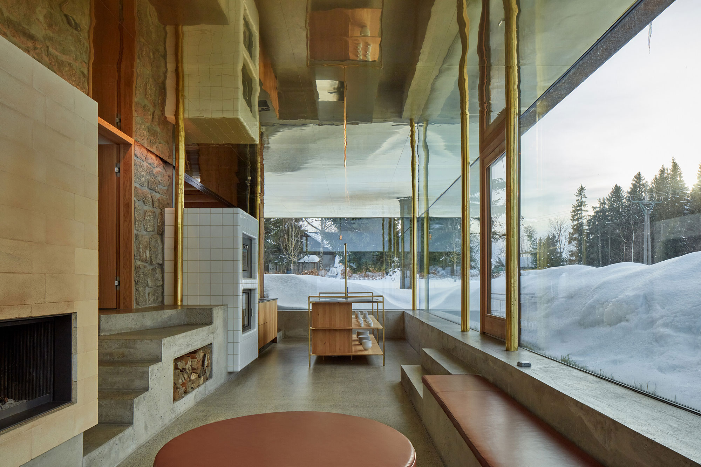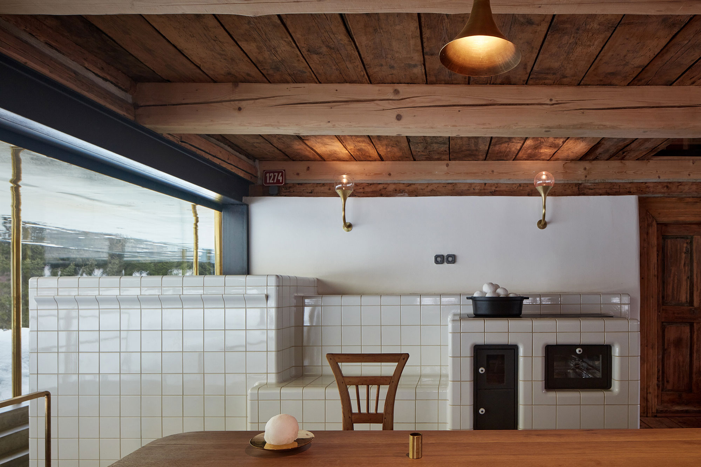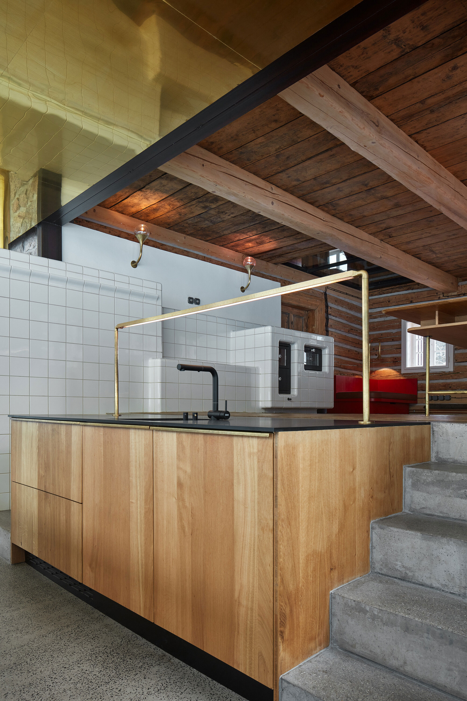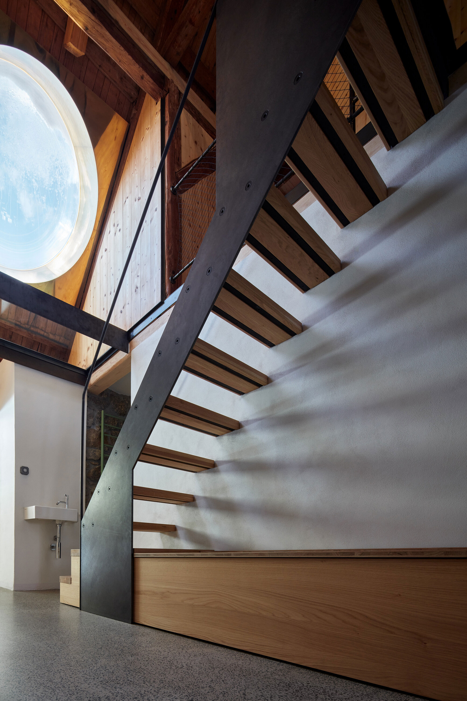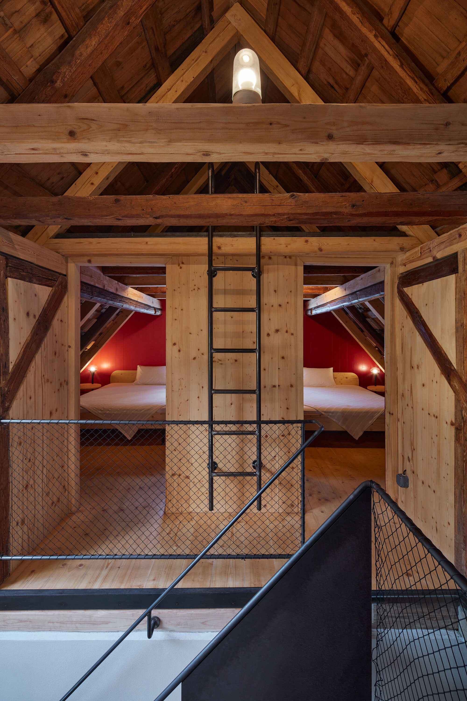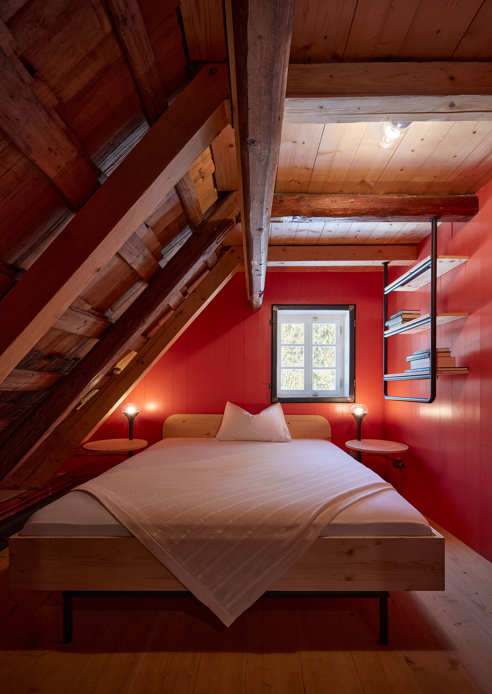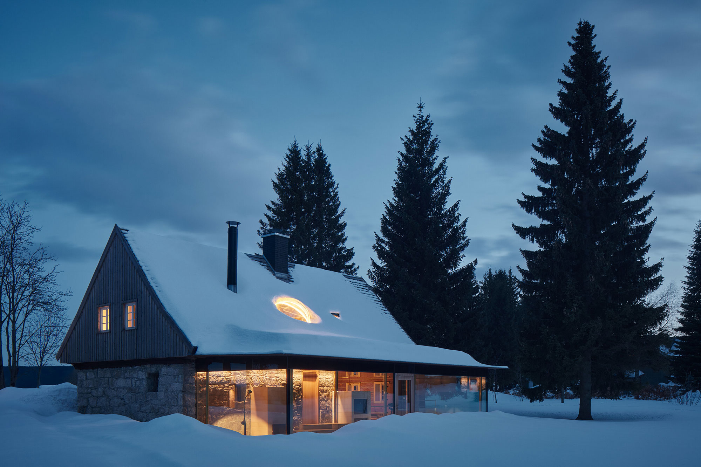A 130-year-old timber cottage, redesigned with imaginative interiors and a glass extension.
Built in a meadow among pine trees in the village of Polubný, in the Jizera Mountains, Czech Republic, this gabled cottage is 130 years old. Mjölk architekti redesigned the cabin and added a glass extension to create a comfortable and warm living space for a family with young children. The studio carefully preserved the design of the original building, which features timber and granite walls. At the same time, the new living spaces provide all modern comforts. Keeping a balance between past and present, the architects preserved as much as possible from the original cottage. New elements complement the original features but don’t compete with them aesthetically.
Inside the house, one can travel 100 years through time in seconds, simply by walking from one area to another. A new extension with glazed walls creates a seamless transition between the kitchen and the family lounge area that then opens to the landscape. This transparent volume immerses the inhabitants in nature but it’s much more than a glazed volume. Here, the studio paired the glass surfaces with a brass-clad ceiling that reflects the movement of the residents and the changes in the outside setting, all in a mesmerizing spectacle. This space also features a sunken sitting area and a wood-fired fireplace. A white-tiled oven links this area with the kitchen and dining room, both located up a step from the lounge area and designed with more traditional, timber-lined walls, wood flooring, furniture, and exposed beams.
Imaginative details that are playful and ingeniously enhance the living experience.
The ground floor also houses a stone bathroom with concrete detailing and perforated floor grating. A floating staircase leads to the upper level. The architects added a series of fun details here. Among them, a spherical opening and a glass floor – which replaces parts of the timber planks that the studio could not salvage – that creates a transparent layer between the stories. Beautifully preserved, the old thatched roof reinforces the rustic character of the house.
The upper floor contains four bedrooms, including a glass-walled master bedroom with a skylight. The spacious children’s bedroom doubles as a playroom. Throughout the house, the studio used custom and locally made furniture and decorative items. The team designed most of the pieces of furniture and accessories, with older furniture selected by the clients. Outside, another volume, designed with wood and glass walls and a concrete roof, houses a sauna. Photography © BoysPlayNice.



