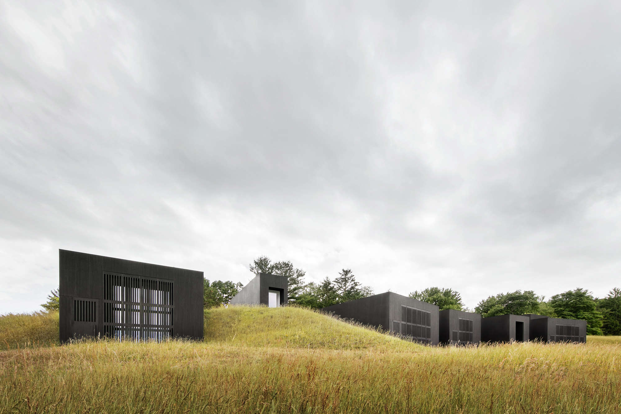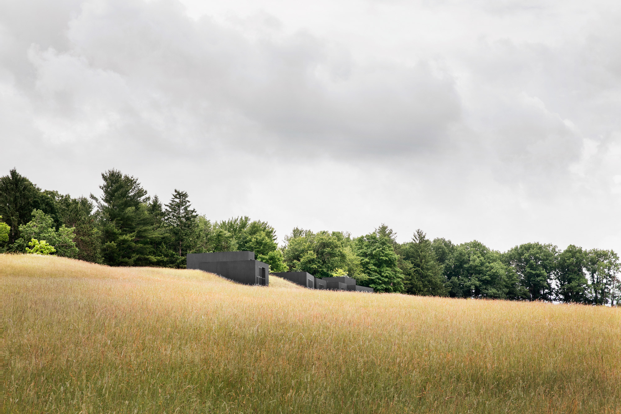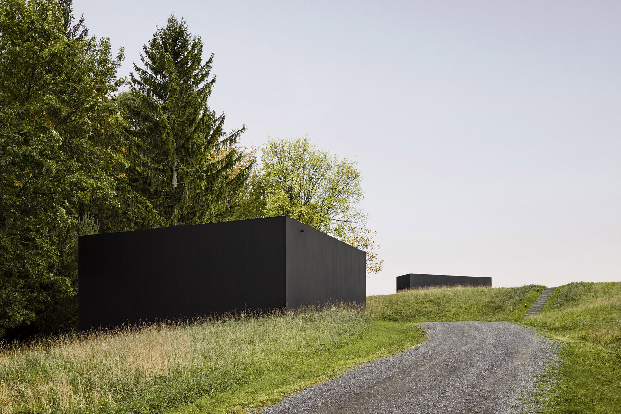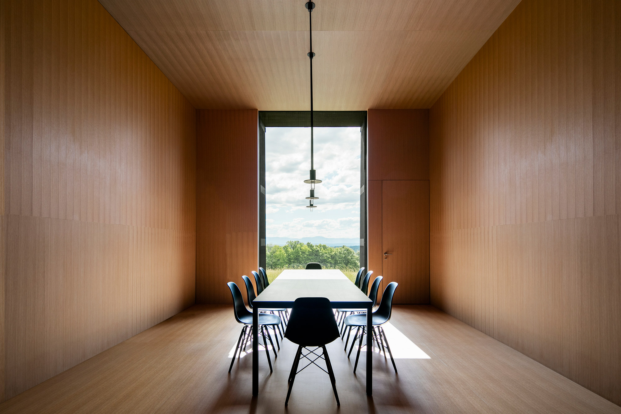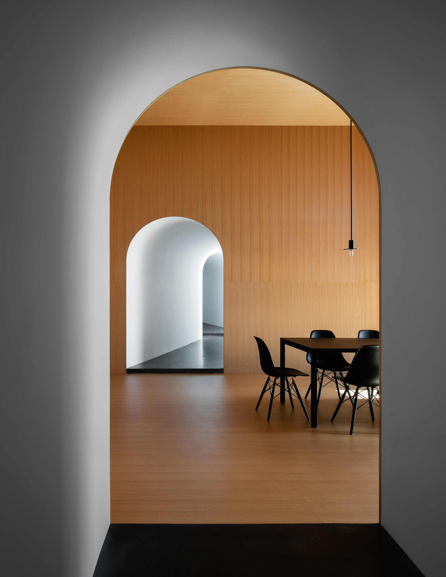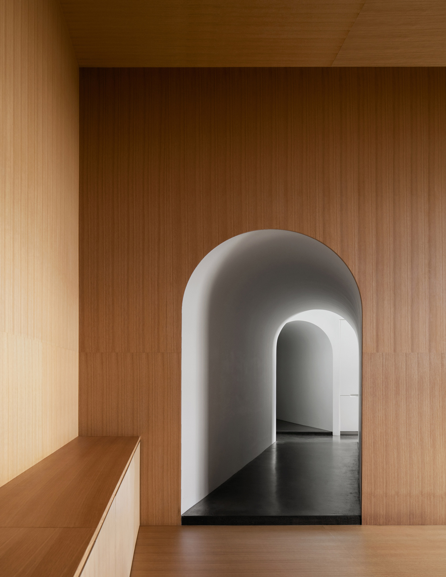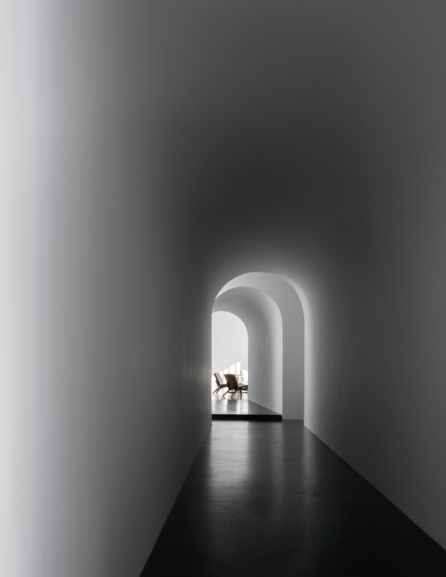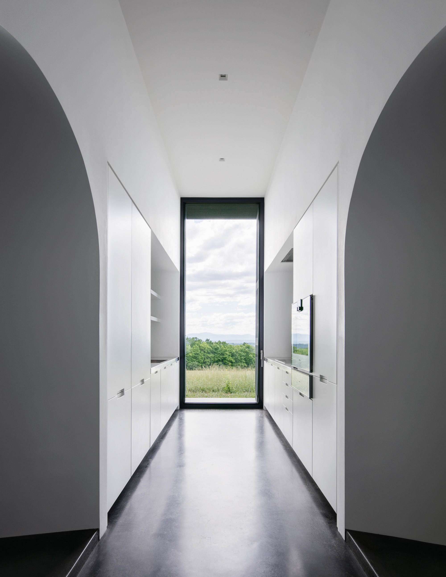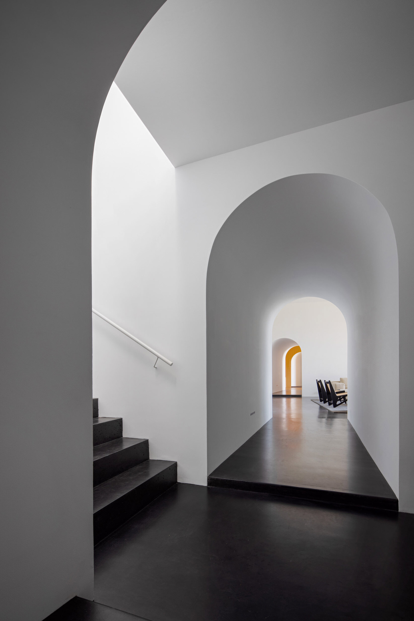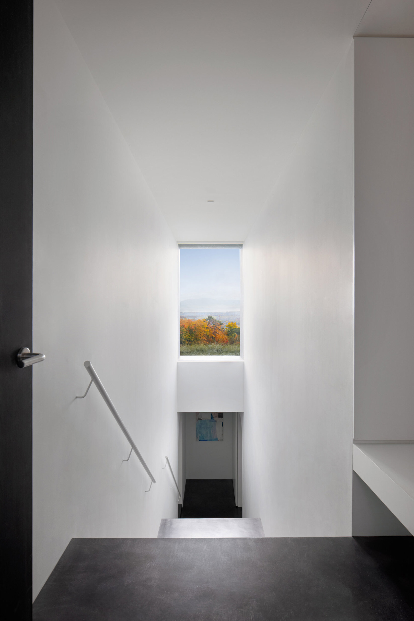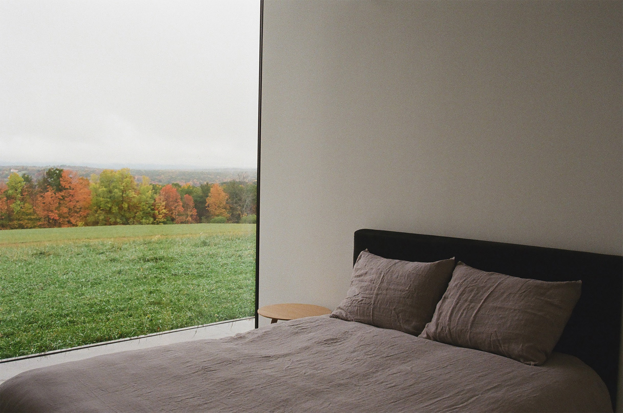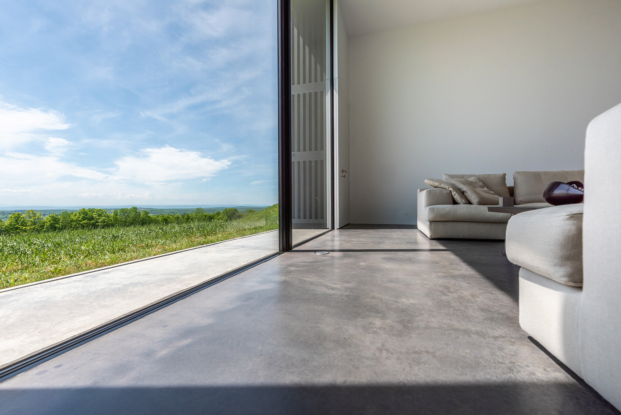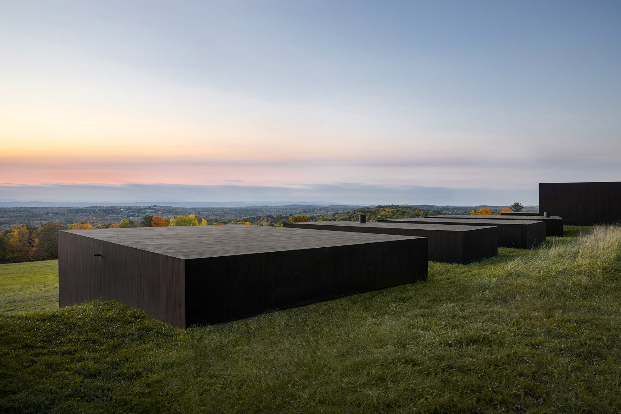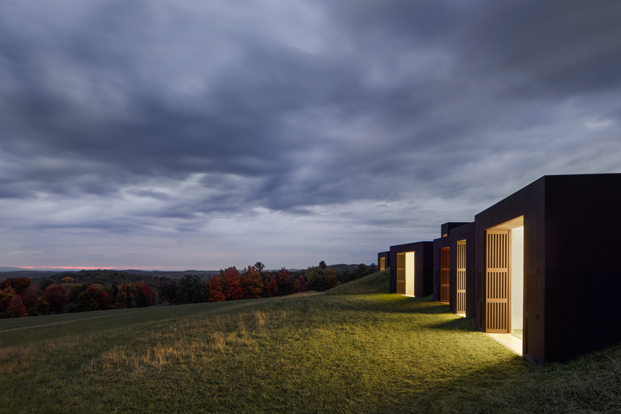Eight black volumes partially built into a hillside with views of the Catskill Mountains.
New York-based architecture firm Thomas Phifer and Partners completed an imaginative design for a sprawling, 78-acre site in the Catskills. Located in Ghent, Columbia County, NY, the 4.097 sq. ft. retreat opens to gorgeous views of surrounding pastures and hills as well as mountain ranges in the distance. The studio designed the property with not one or two, but eight separate volumes. Arranged slightly askew from one another, each structure maximizes access to views and minimizes its impact on the natural site. Partially embedded into the verdant slope, the volumes boast simple rectangular forms, a low profile and flat roofs to blend into the setting. Black cladding lets the vibrant colors of the vegetation and sky take center stage.
Each volume contains one room, with interconnected, partly underground passages linking all structures. A smaller building leads downward to the corridor that links the other structures. They contain four bedrooms, a kitchen, and living and dining rooms. The studio designed each room with large glazed openings that not only frame stunning views of the surroundings, but also provide access to the outdoor areas. Arches mark each side of every passage, while the rooms boast clean lines and angular forms. The minimalist interiors put the focus on the surrounding nature. The property also boasts outdoor lounge areas and a pool as well as sculptures, winding paths, beehives, and grazing land. Located only two hours away from NYC, Ghent House is available for short term rentals and events. Photography © Scott Frances.



