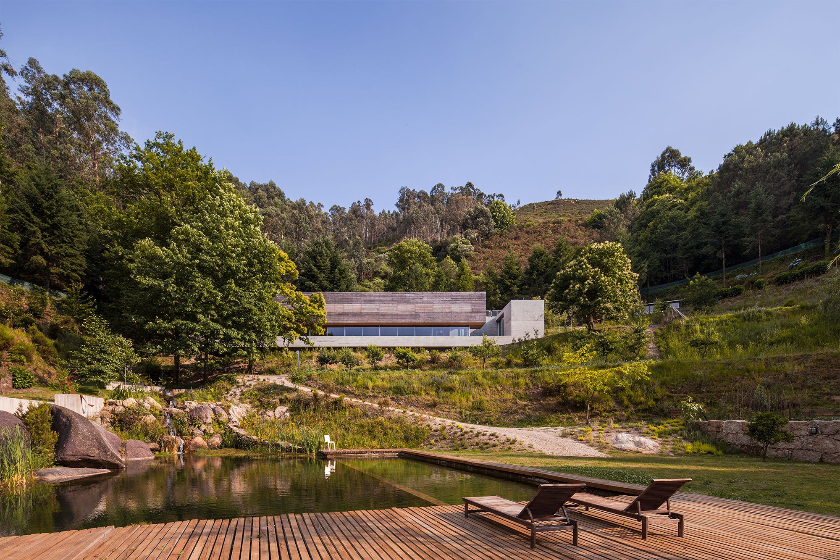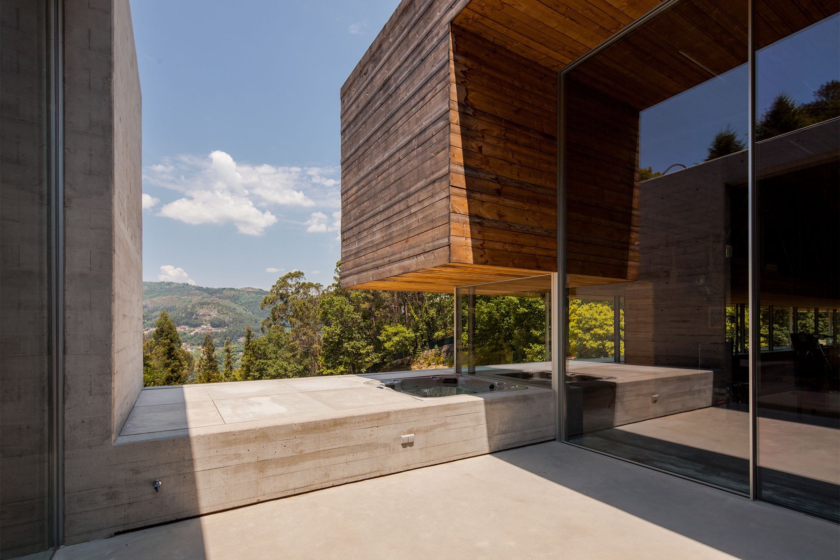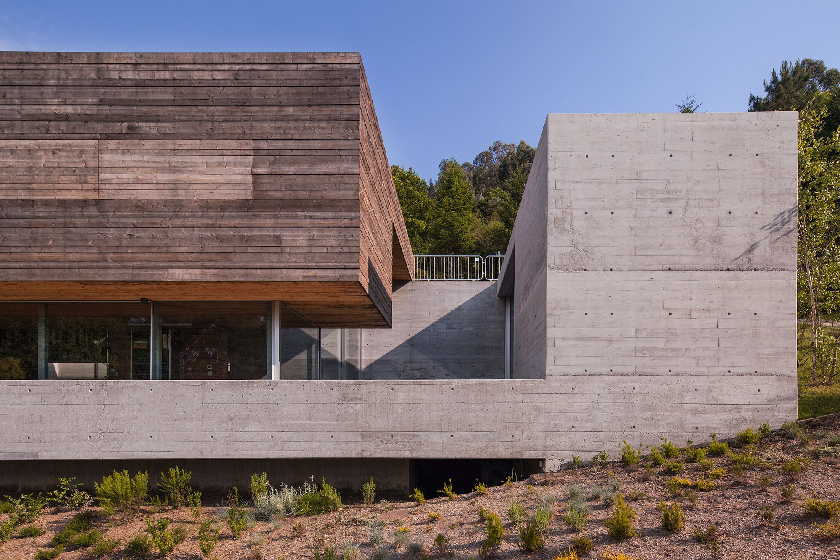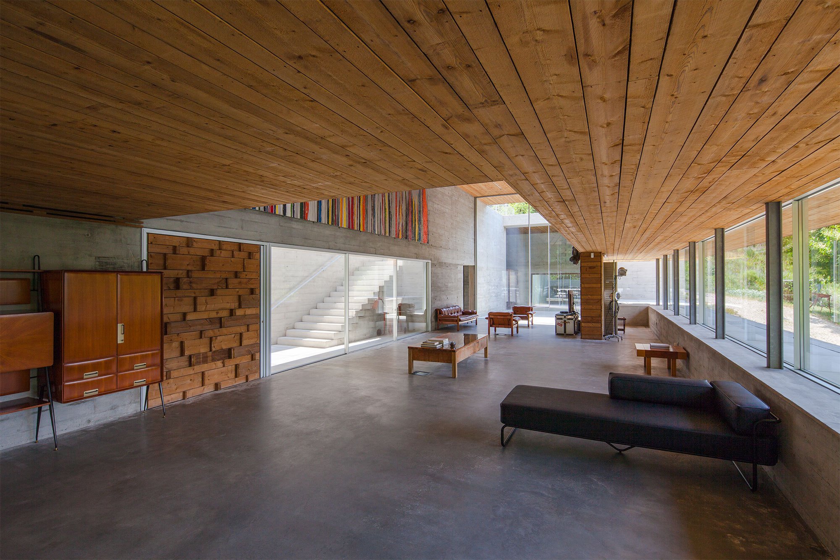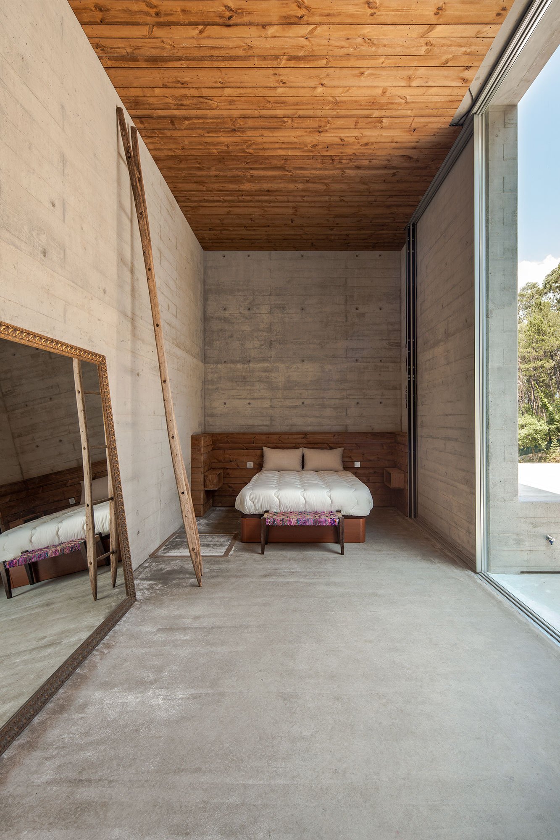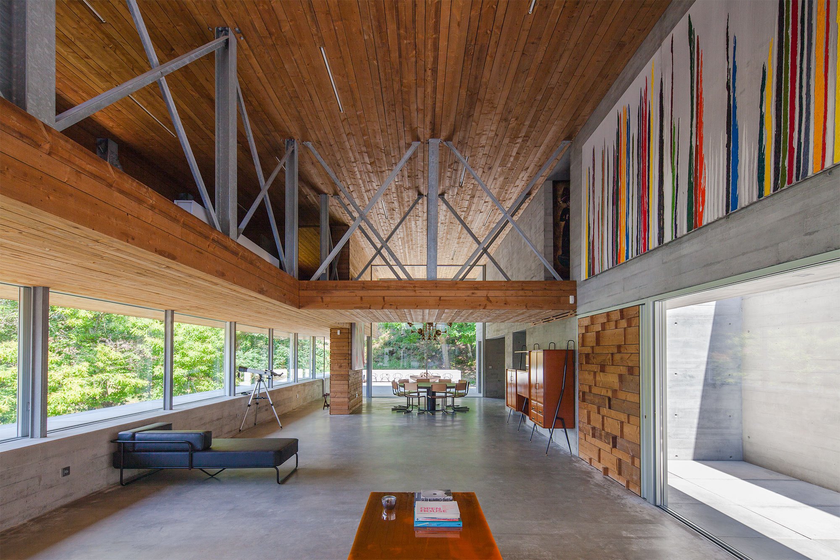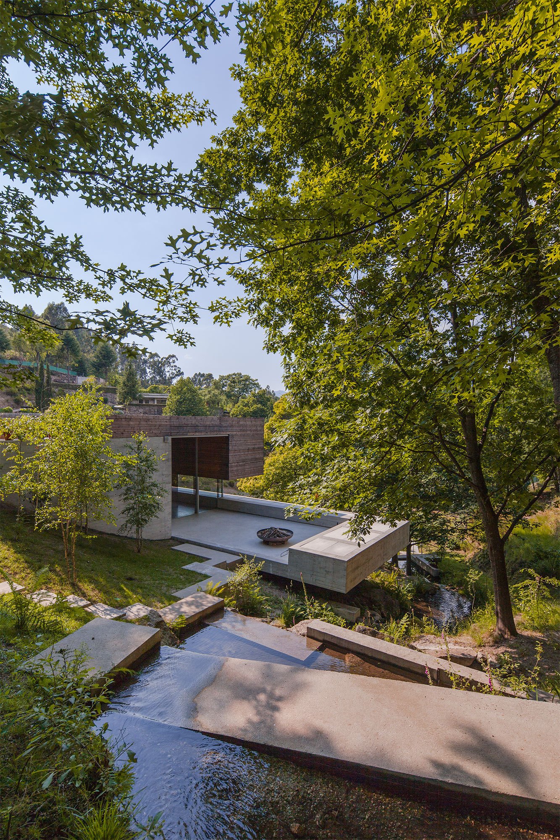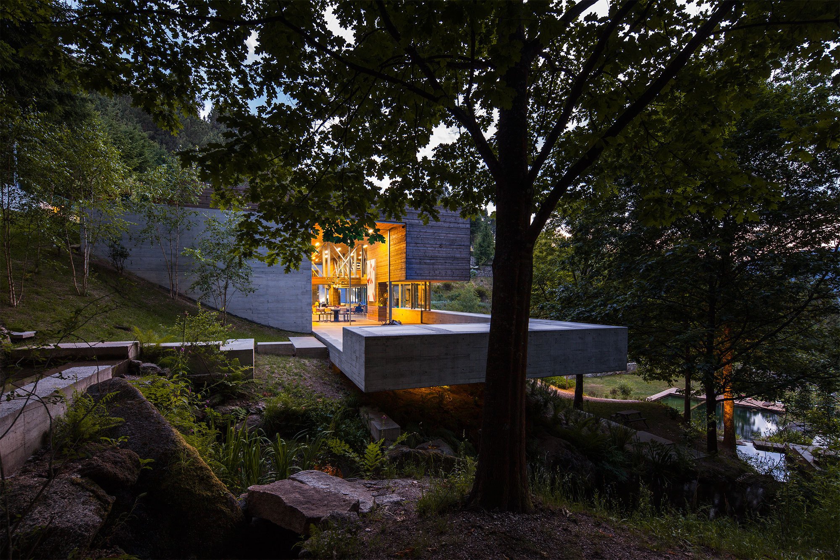Built into a steep slope in Portugal’s only national park, the Gerês House by architects Carvalho Araújo offers a stark modern visage that lusciously makes that most out of its beautiful site. Mainly constructed from concrete, the home utilizes a quasi-Brutalist aesthetic to full effect, pairing the poured base with a naturally finished wooden volume. From the exterior, these two elements are apart by a long-running glass wall, which makes the wood appear to float over its base in a playful arrangement. When occupying the home though, this glass wall offers spectacular views down the mountain, aided by the calm nature of the building’s massing.
Unlike traditional Brutalism, the concrete is finished rather simply with no undulating ornamentation, letting it sit more naturally in its surroundings like a large boulder. This feeling is further amplified by the utilization of similarly finished concrete in carefully placed moments down the slope, leading to a leisurely swimming hole. This turns the project from a simple building to a well-sited piece of architecture, as the entirety of the property plays a role in how the home relates to its landscape. The concrete acts as natural stone, the wood as flora and even the glass could be said to mimic the reflective bodies of water that trickle into a stream down alongside the architecture. Walking through the home itself, one is lost in a range of spaces, each influenced by the ratio of wood to concrete. Rooms that have a fully wooden finish offer a warmer, cozier air (thanks as well to lower ceiling heights), while rooms with more concrete lavish you with their imposing volume and high ceilings. The ratio of glass then builds upon this, letting light pour into each room as needed. The relationship of the Gerês House to its environment is a rousing triumph, and is so successful because of the way the architects brought the essence of this bond into the DNA of the building itself; making the architect a lovely microcosm of the materials and spacing of nature. Images courtesy of Carvalho Araújo.



