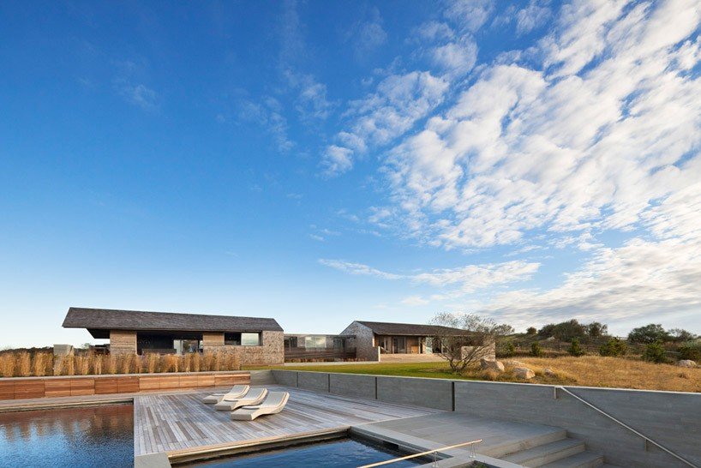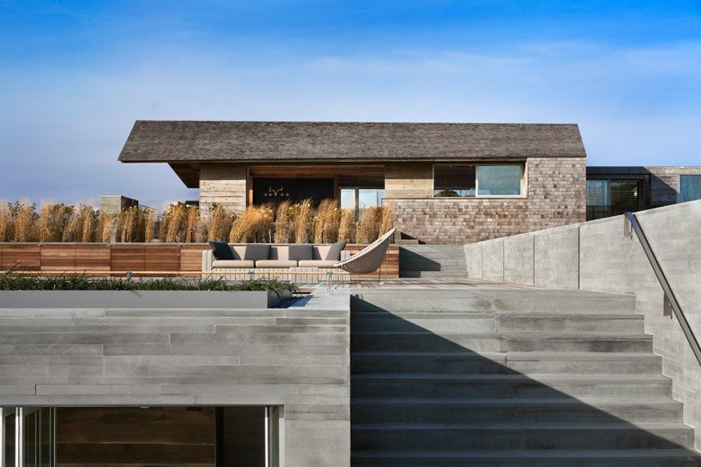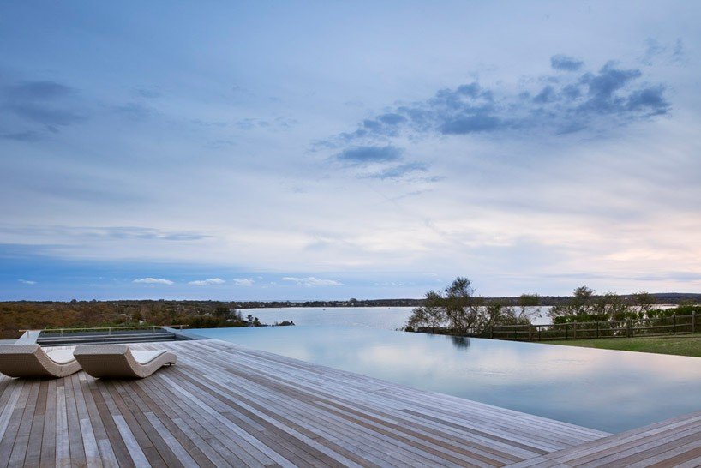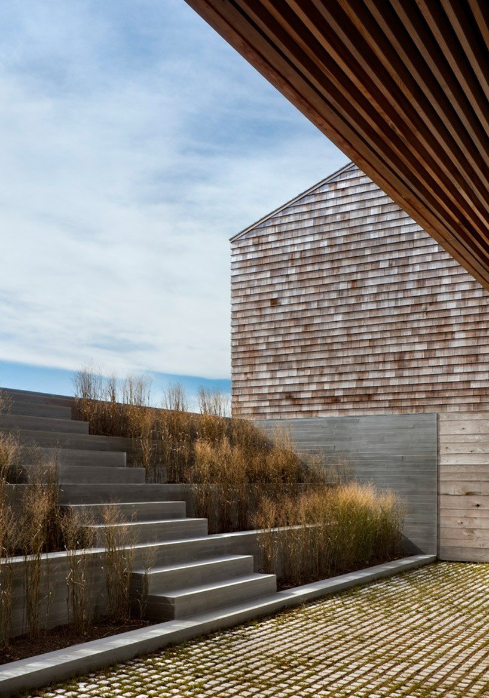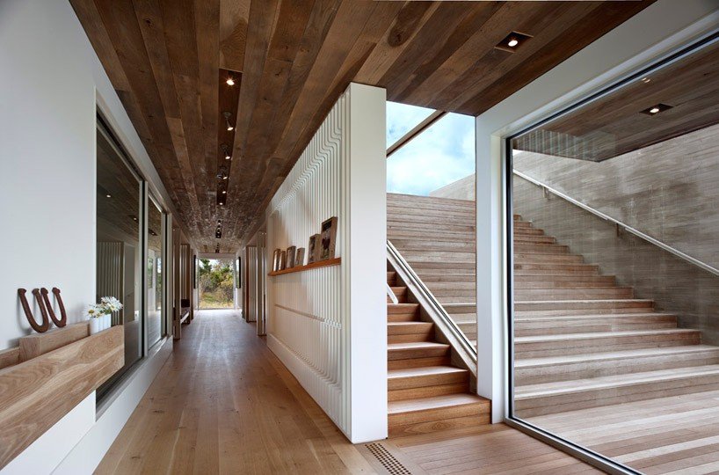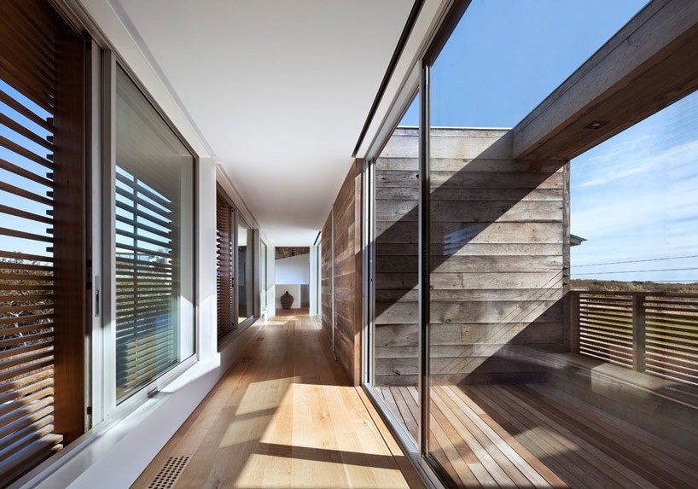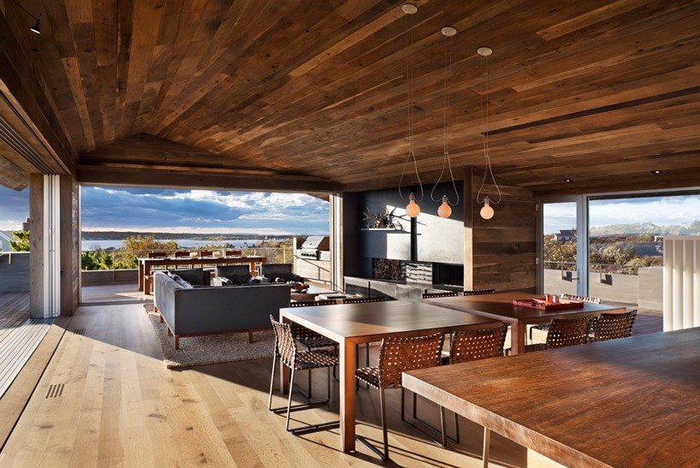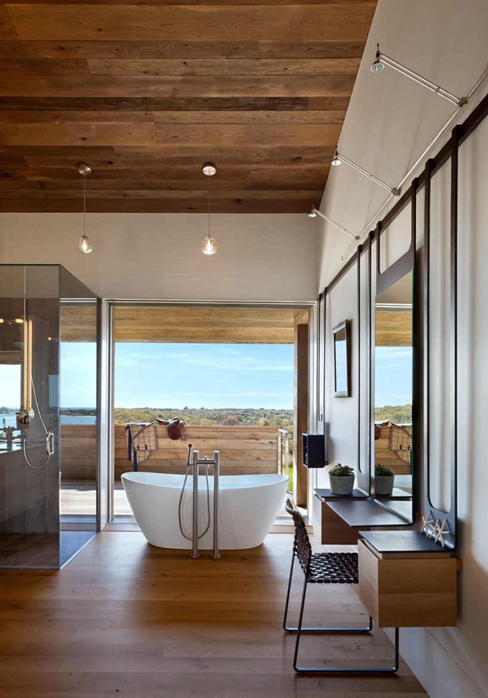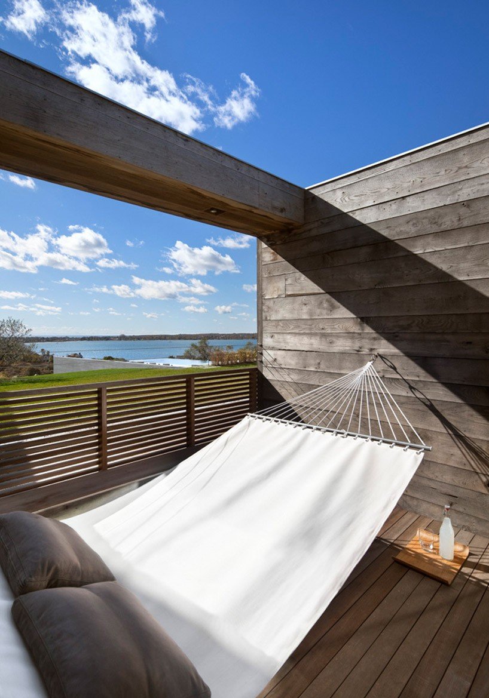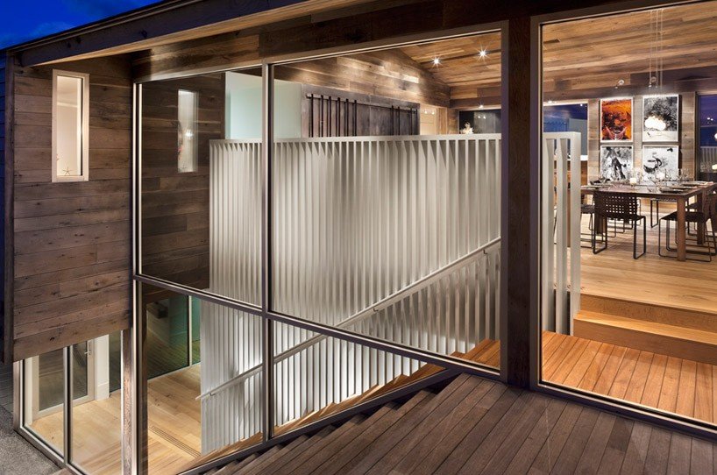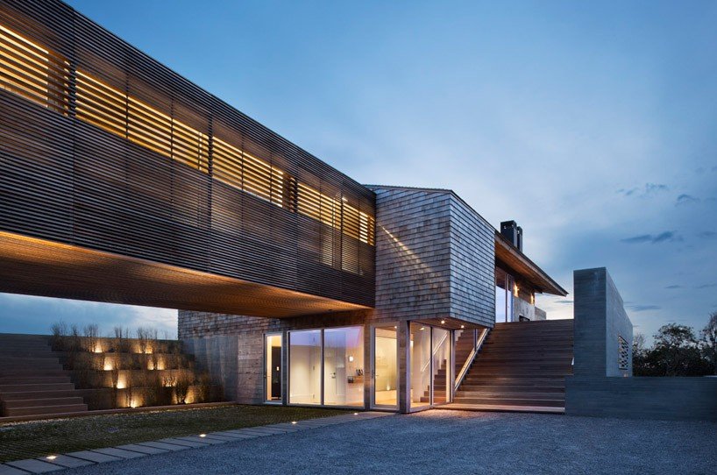Surrounded by green pastures in the small seaside community of Montauk, New York lies two separate one-storey farm houses characterized by their quaint, rustic features. Bates Masi + Architects designed this former horse ranch onto the steep slope of a hill with a terrace that encircles it to the north. The separate cedar shingle clad homes are united by the wooden screen bridge which further highlights the beauty of the paved courtyard. The versatile nature of this site allows it to be experienced in a variety of ways. Entrance to the abode beneath the bridge leads into a series of terraced planter steps exposing the lush landscape and the sparkling ocean waters nearby. An exterior entry stair that directly connects to the interior stair also provides as an entry to the house. Guests can enjoy the separate stone terrace that wraps around the exterior region from the entry courtyard around to the pool that appears to be flow into the ocean.
Images © Michael Moran



