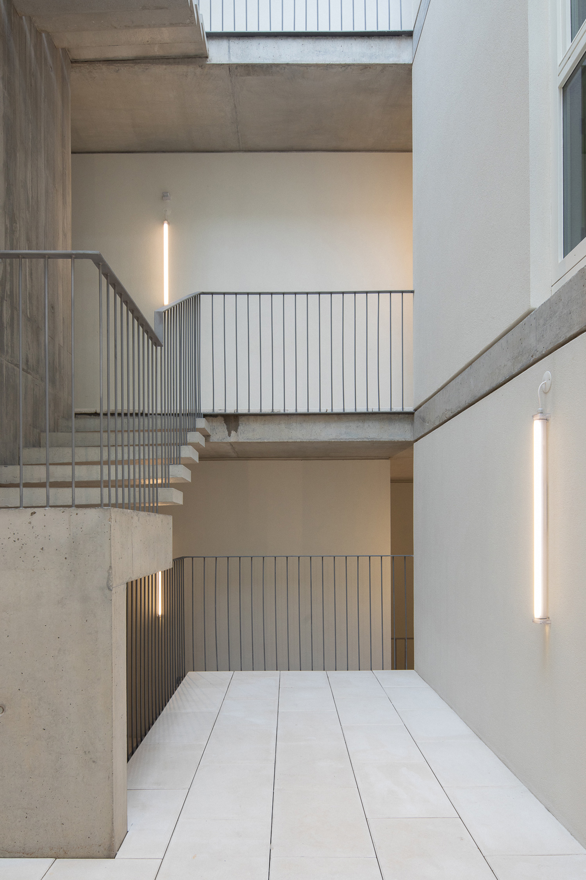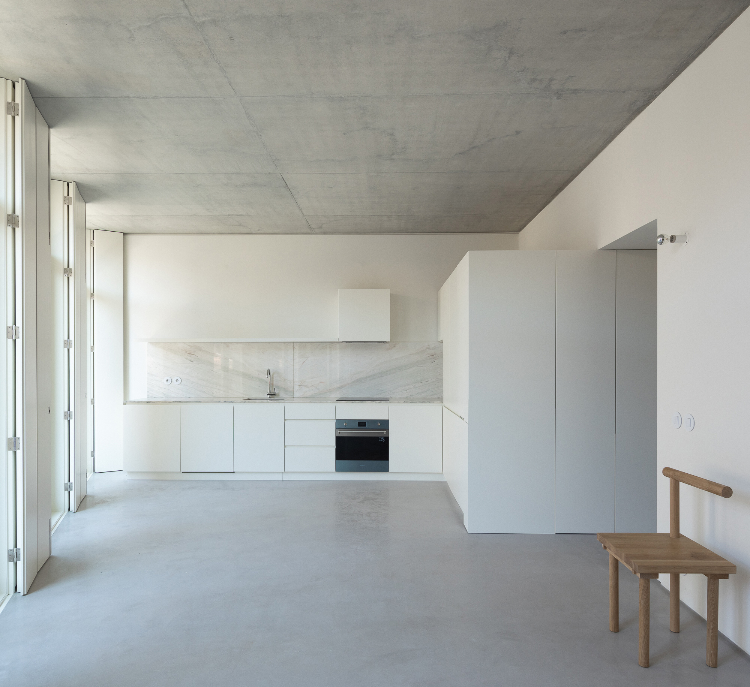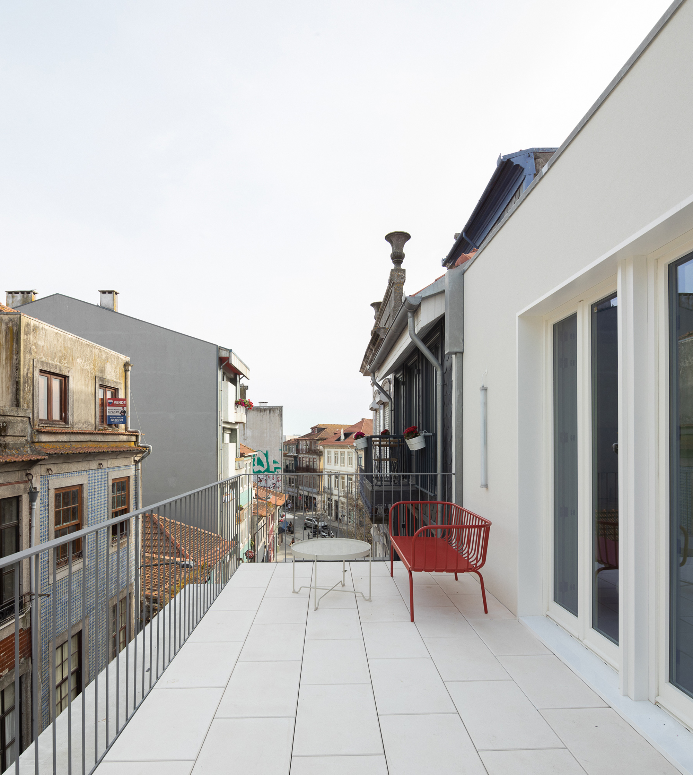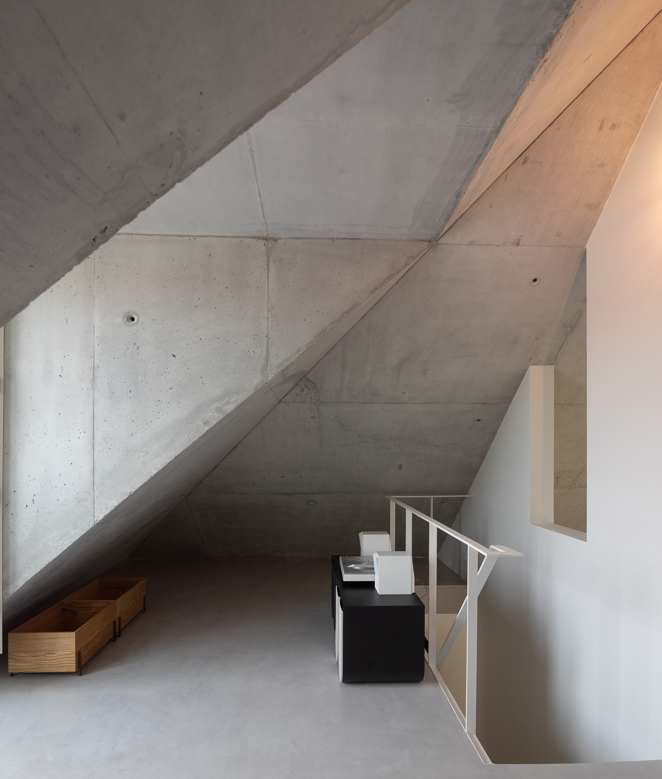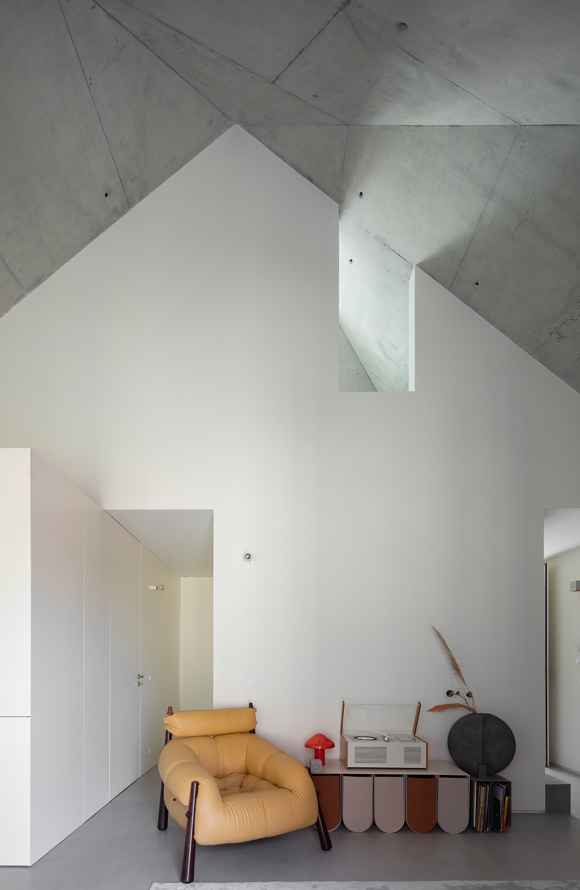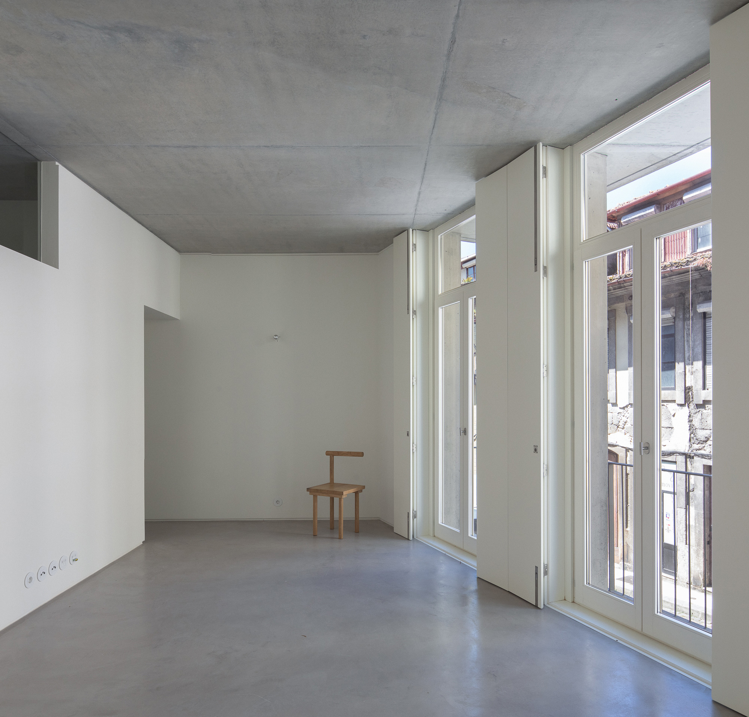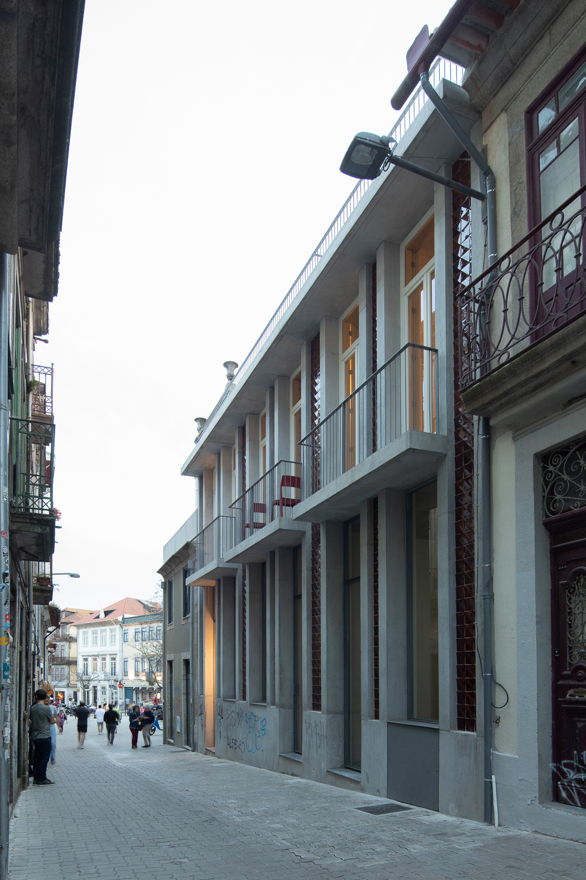The transformation of a protected building in Porto’s historic center.
ATA Atelier has collaborated with architect Vítor Fernandes to complete the General Silveira Building project. A protected city block in the center of Porto, Portugal, the apartment building comprises two large volumes, each with its own street. The project required the architects to convert the interiors into housing and to also create a contemporary design that celebrates the historic fabric of the city. The two connected buildings have staggered floors and sharply angled roofs as well as a courtyard in the center. A sculptural concrete and steel staircase links all levels and also defines the elevations of different elements like windows, balconies, eaves, and cornices. The facade maintains the traditional character of the building, remaining in tune with the surrounding structures of the city’s old center. Additionally, the color or the tiles, the fenestration, and the patterns all give a nod to vernacular architecture.
The interiors have a brutalist-style aesthetic thanks to the use of massive concrete elements. These appear both in the common areas and in the living spaces. The team distributed four apartments per floor, with four levels that each have a different roof plane. On the ground floor, transparent elements create a visually and physically permeable space. This level establishes a smooth transition between the street, public areas, and the private spaces. Here, the two streets connect. ATA Atelier and Vítor Fernandes designed the apartments with concrete floors and ceilings, white walls, and white furniture. Solid wood furniture and muted green tiles add warmth and color to the interiors. The apartments’ social areas overlook the street, while the private rooms open to the central courtyard. Photography © José Campos.



