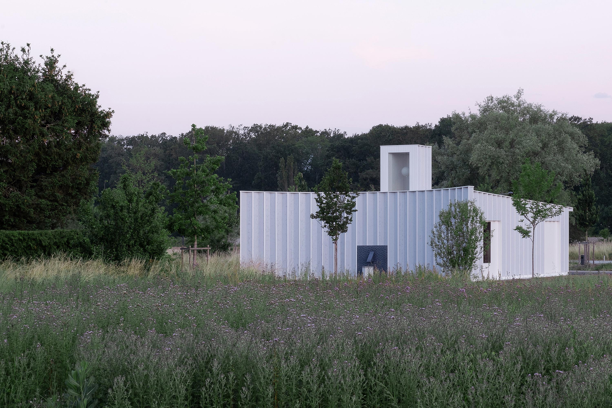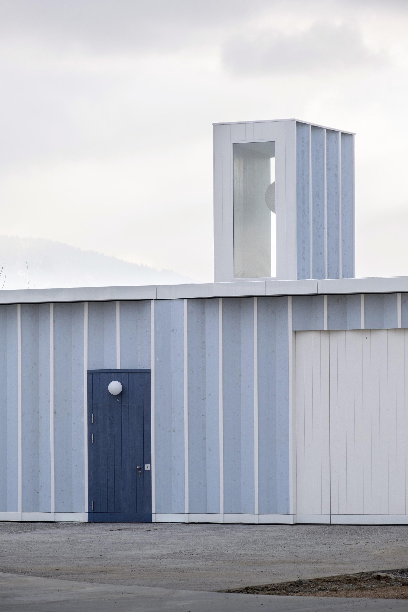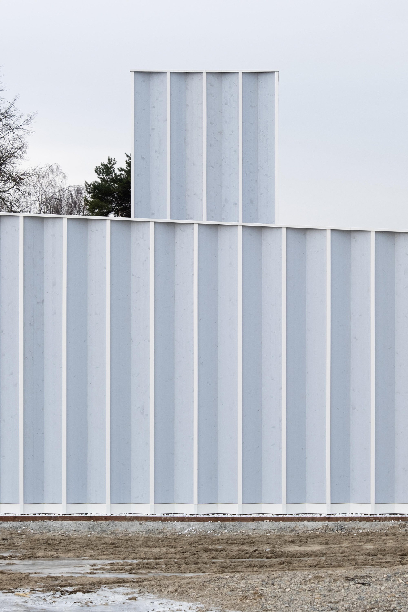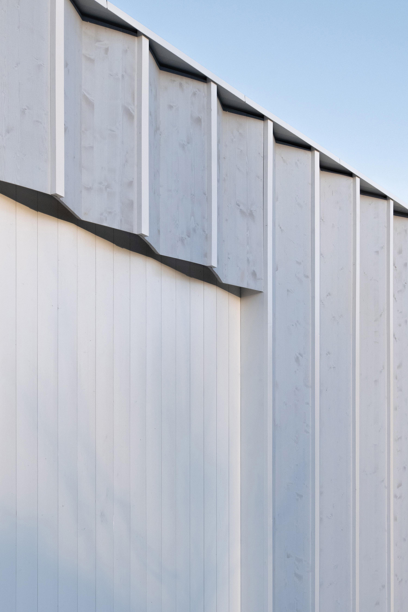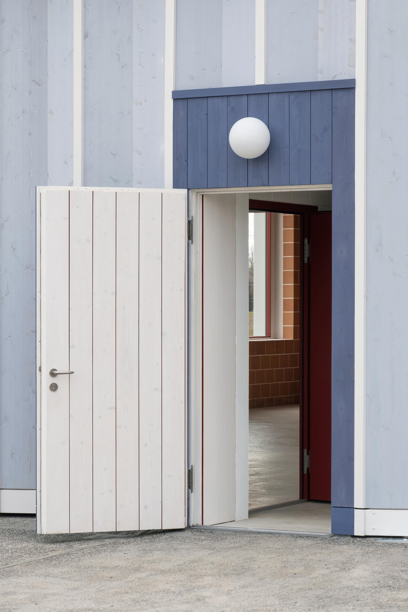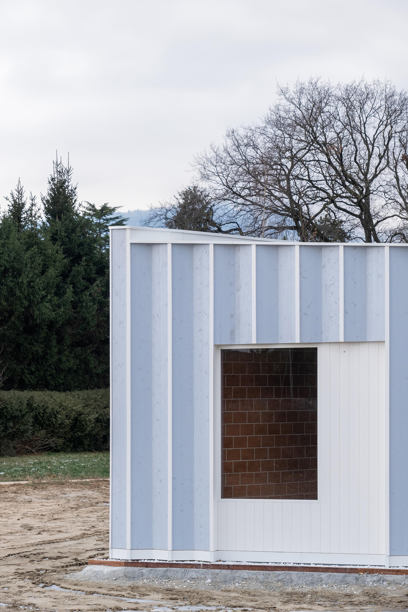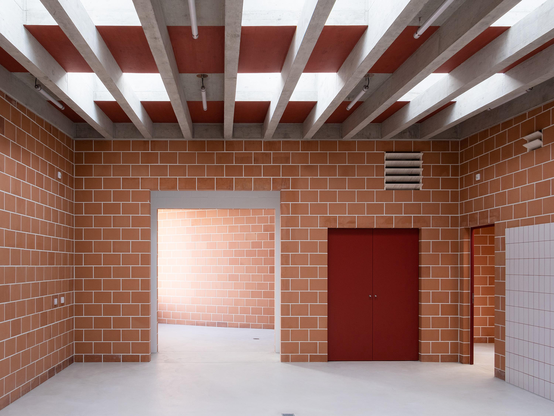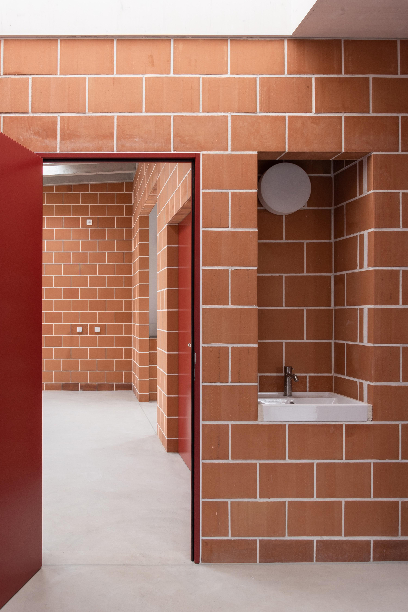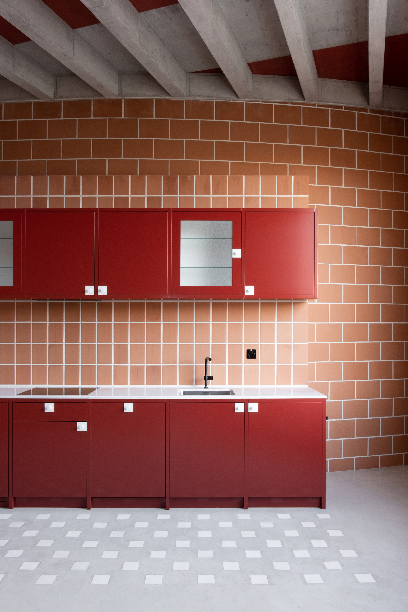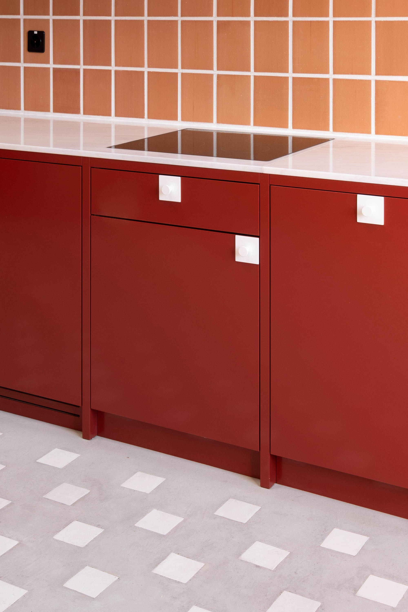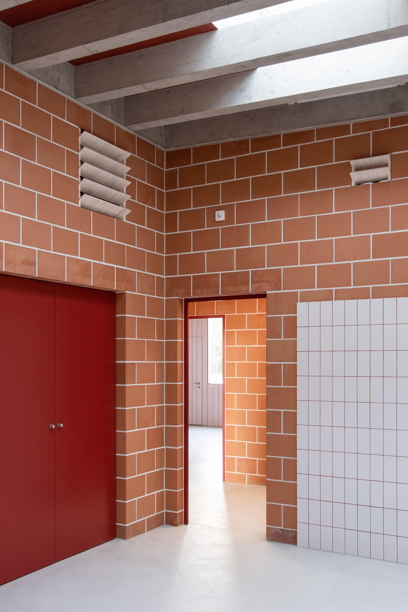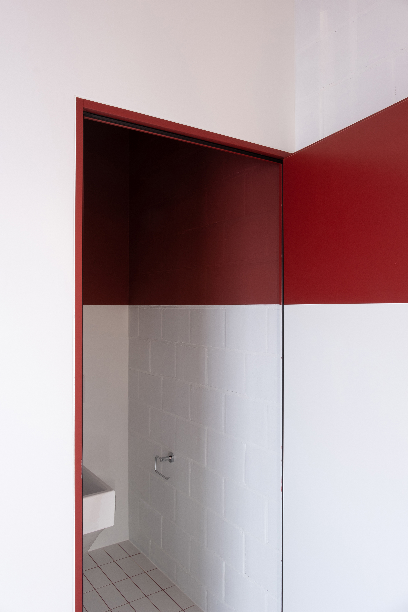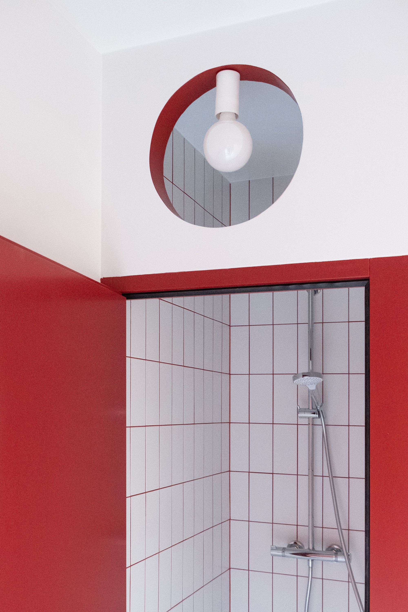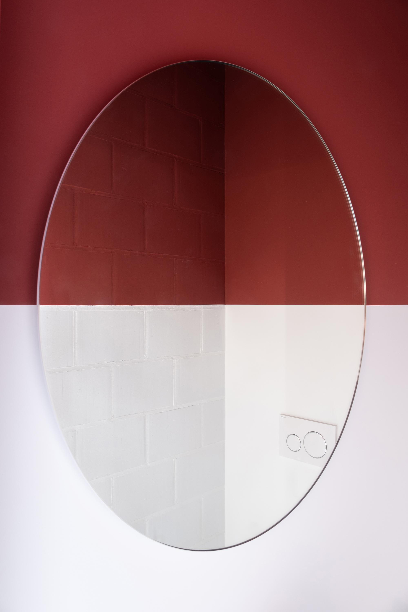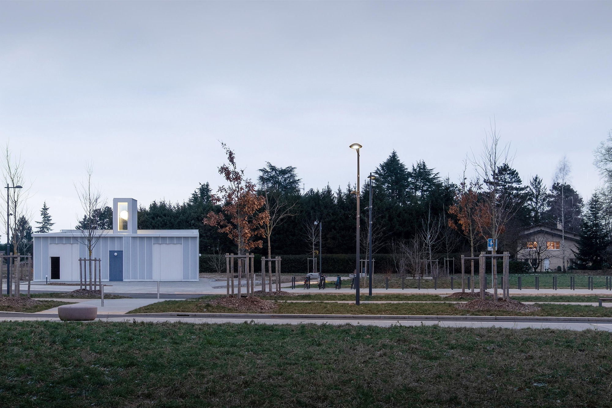A public building creatively designed to bridge the gap between a woodland clearing and a residential area.
Located in the municipality of Thônex in Geneva, Switzerland, the Gardeners House project shows how a public building’s inspired design can not only improve the lives of its users but also greatly enrich its surroundings. Commissioned by the Commune of Thônex, Geneva Industrial Services, and the Department of Public Transport Infrastructure of Geneva, this building was designed by architecture firm Cabinet. Built between a residential area and a forest, the structure creates a bridge that connects the two. The studio placed the volume in front of a circular clearing of the forest, designing a curved facade that mirrors the trees. Apart from creating this parallel, the facade boasts wooden cladding with a light blue color reminiscent of the sky.
Additionally, the architects created an ingenious folding pattern, resulting in an envelope that almost looks like angular metal from afar. The curved wall also houses a public fountain that welcomes nearby residents in a sheltered, shaded space. Furthermore, a lantern placed on the roof reminds of a lighthouse. It not only transforms the building into a landmark, but also guides those who walk through the park. Inside, the volume houses a series of programs, including workshops, locker rooms, offices, and a dining area. The studio cleverly inverted the conventional construction order. While the folded wood exterior has a light blue finish, the warm interiors feature terracotta brick walls. In the workshop areas, the team used concrete beams and glass for the ceiling to evoke the lightness of a pergola. Photography © Sven Högger.



