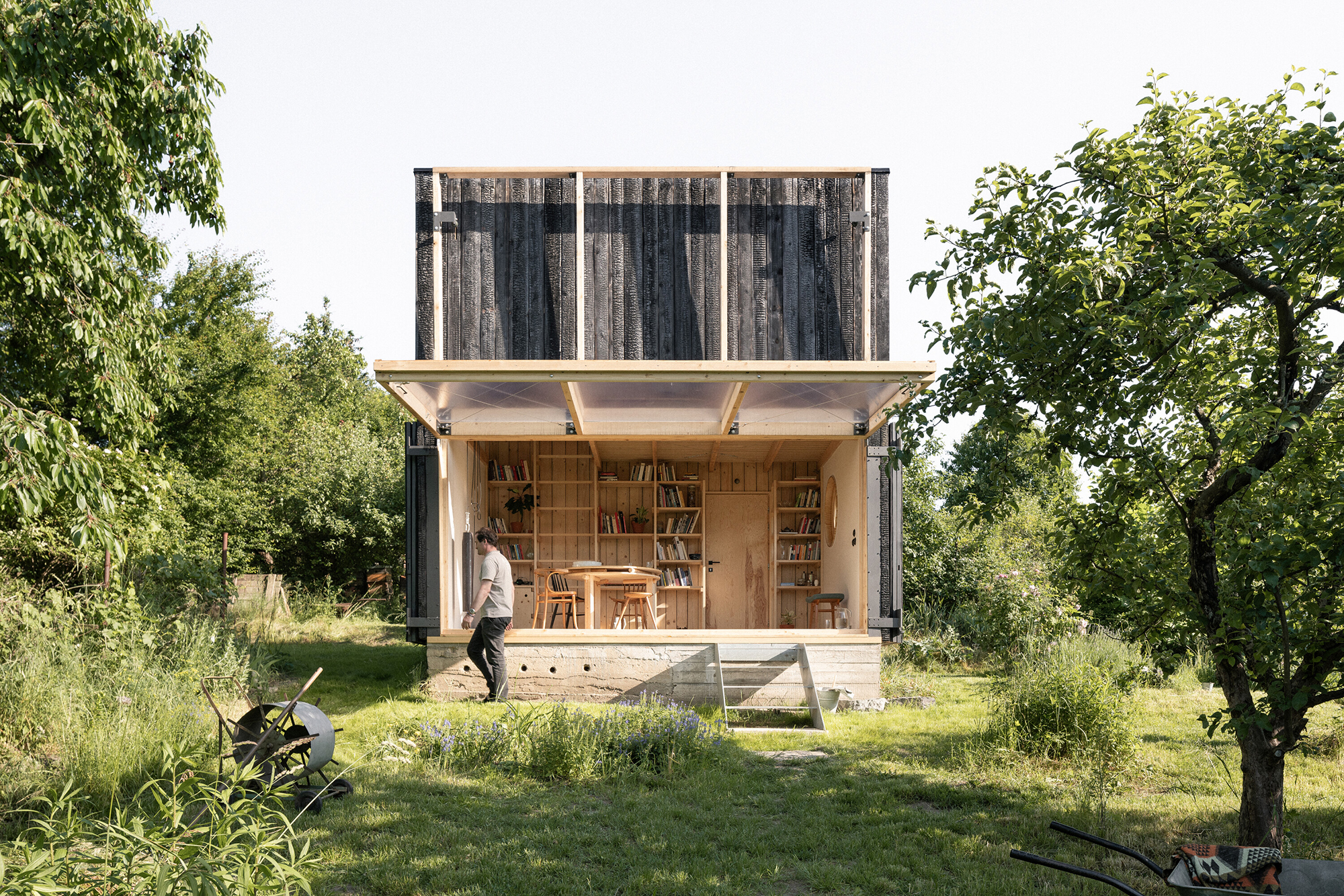A compact cabin designed with a flexible polycarbonate wall that opens up the facade to a lush, mature garden.
Looking at the lush vegetation and tall trees that surround the site, one would think that this plot of land is located somewhere isolated in the countryside. However, this garden is actually in Prague, Czech Republic, close to the Vltava River. The clients tasked BYRÓ architekti with the design of a new cabin they could use as a place to relax and house guests on short overnight stays in the summer months. Additionally, the volume would serve as winter garden for their plants.
With their apartment located only a 10 minute-walk away, the clients wanted to make the most of their garden space. The studio used the footprint of a dilapidated cottage to build the new volume. Referencing the surrounding garden sheds, greenhouses and small cottages, the architects designed the cabin with black wood cladding finished with the shou sugi ban technique.
To create a strong connection to the garden, the studio took inspiration from garden loggias to design a flexible polycarbonate wall. The clients can easily open up one side of the cabin to the surrounding greenery. Conveniently, only one person can operate the mechanism. The translucent polycarbonate wall also doubles as a roof when opened, providing shelter from the rain.
While the exterior boasts a dark hue, the interior walls feature a light plaster finish. On the ground level, there’s an integrated bookshelf that covers one wall and a round table with chairs. A ladder offers access to the upper level with a sleeping area. To optimize access to natural light even with a closed facade, the studio used wooden slats for the library and the upper floor; added a circular window near the bookshelf; and installed a skylight above the guest bedroom. Furthermore, the polycarbonate panels filter and soften the light throughout the day. Finally, this small cottage features photovoltaic panels that provide enough electricity for the entire building. Photography by Alex Shoots Buildings.


















