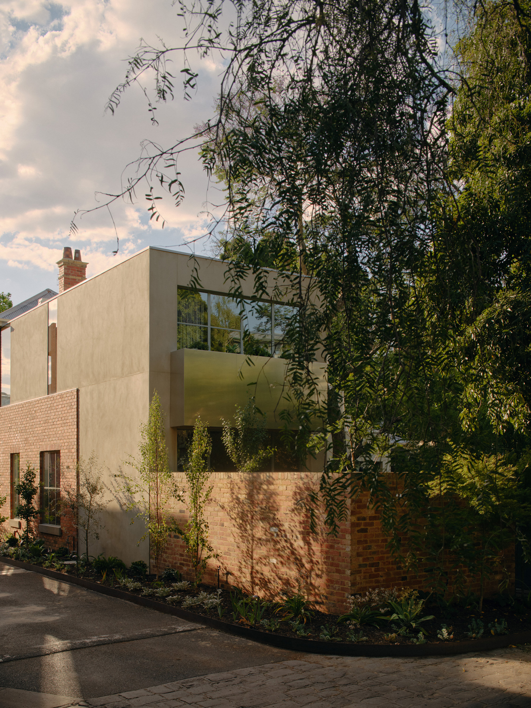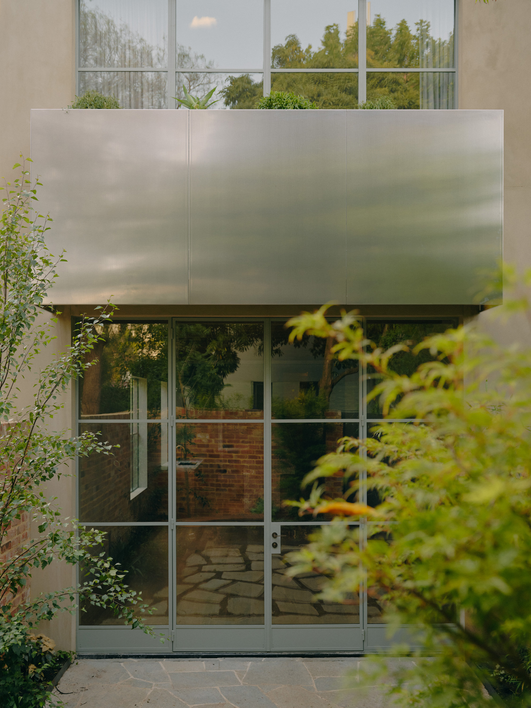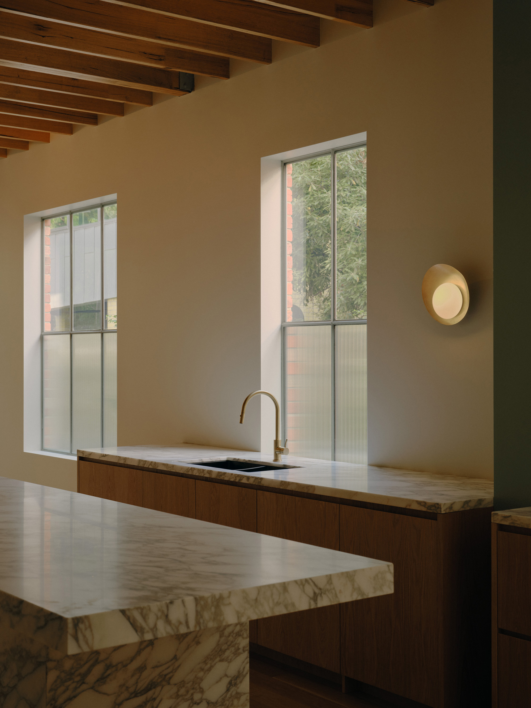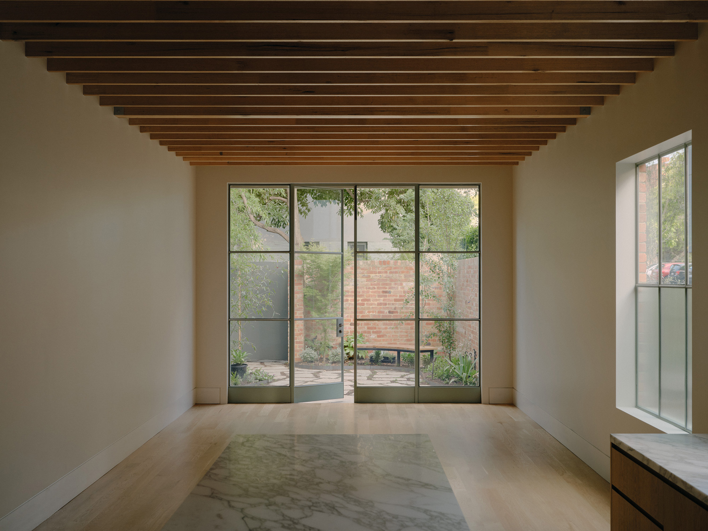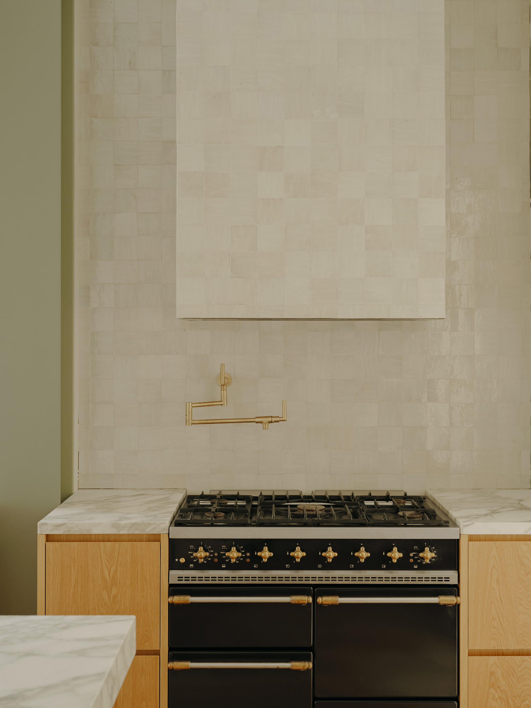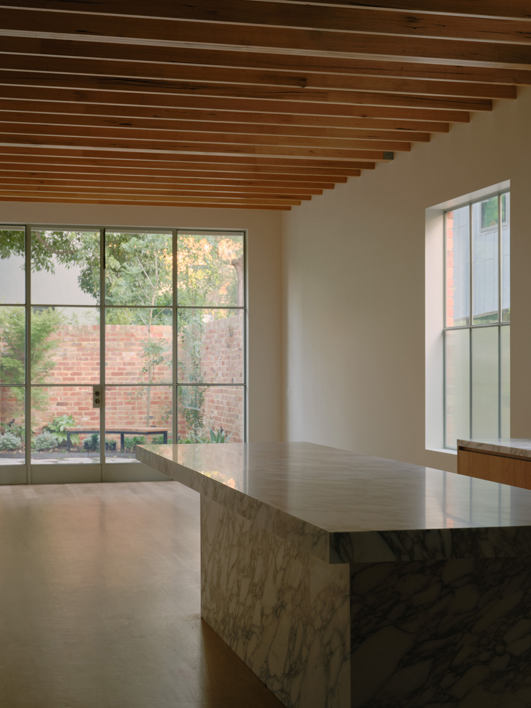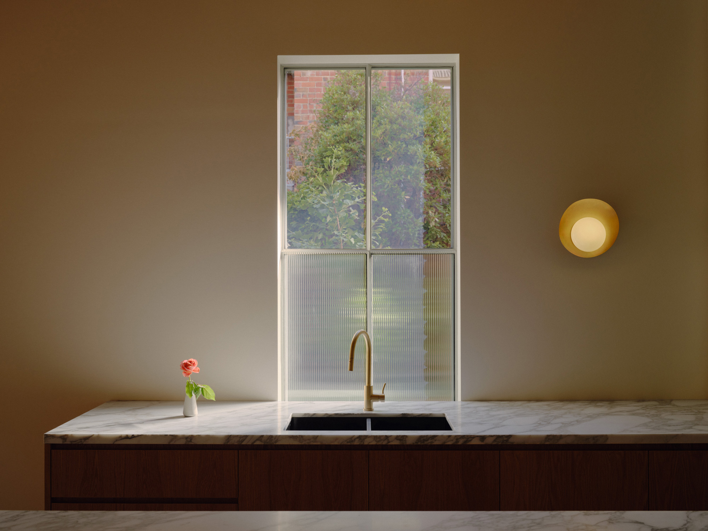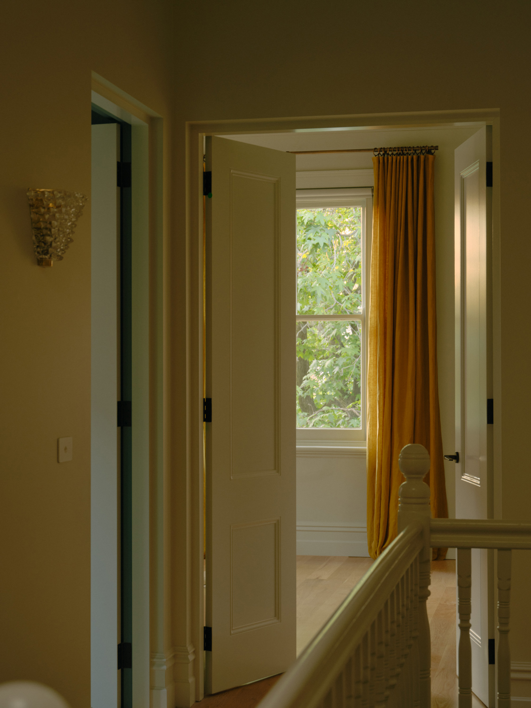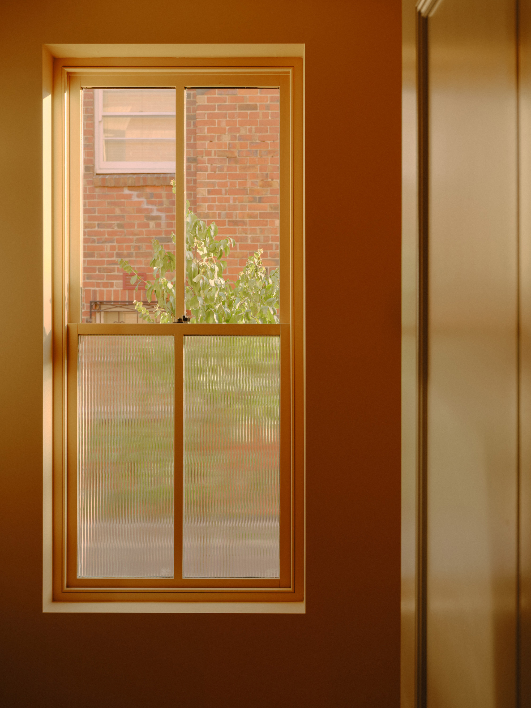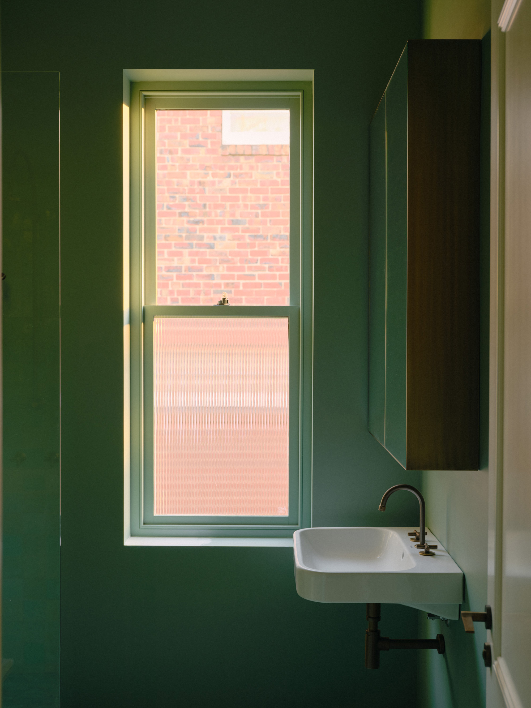The restoration and expansion of a 19th century terraced house in Melbourne.
Named Garden Lane House, this dwelling in Melbourne, Australia, is located right next to the Royal Botanic Gardens. Mature trees and vegetation surround the volume in this quiet residential area, helping to create a tranquil atmosphere in the urban setting. Sydney-based architecture firm Oliver du Puy Architecture completed the restoration of the 19th century Victorian terraced house, along with contemporary additions that enhance the level of comfort of the living spaces. The building has a simple rectangular form with a flat roof. A brick wall creates a barrier between the garden and the street while also adding warmth to the volume. On the upper level, the matte metal balcony provides room for potted plants and at the same time shelters the space below from the rain.
The studio completed the period restoration with care in order to preserve original elements. Simultaneously, the team added contemporary touches that complement the character of the original house. The new living spaces give a nod to the property’s past while providing all the comforts of modern living. Minimal and refined, the interiors highlight the beauty of natural materials. The studio left the wood beams exposed on the ground floor. Here, large windows and glass doors fill the open-plan kitchen with light.
The studio paired marble countertops and a marble kitchen island with wood cabinet doors and golden handles, faucets, and hardware. Timber flooring flows through this space. Glass doors open the kitchen to the garden. Apart from stone paving, this serene outdoor space also houses a bench and local vegetation. The interiors boast a minimal material and color palette. One bathroom has light green walls that reference the surrounding greenery and also create a feeling of calm. Photographs © Tom Ross.



