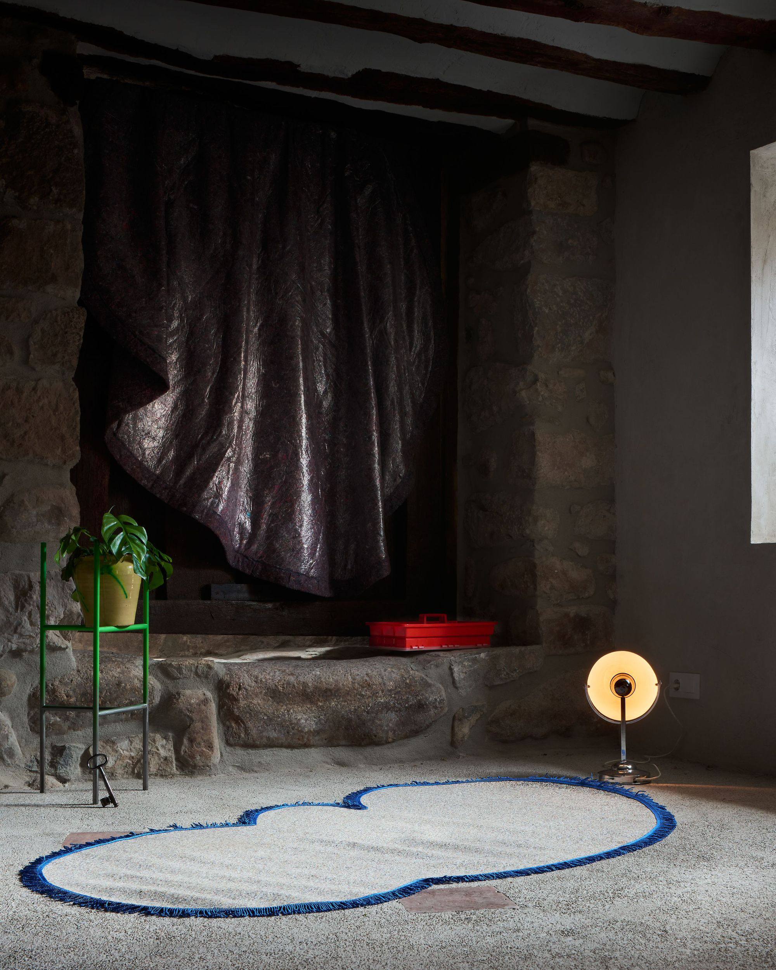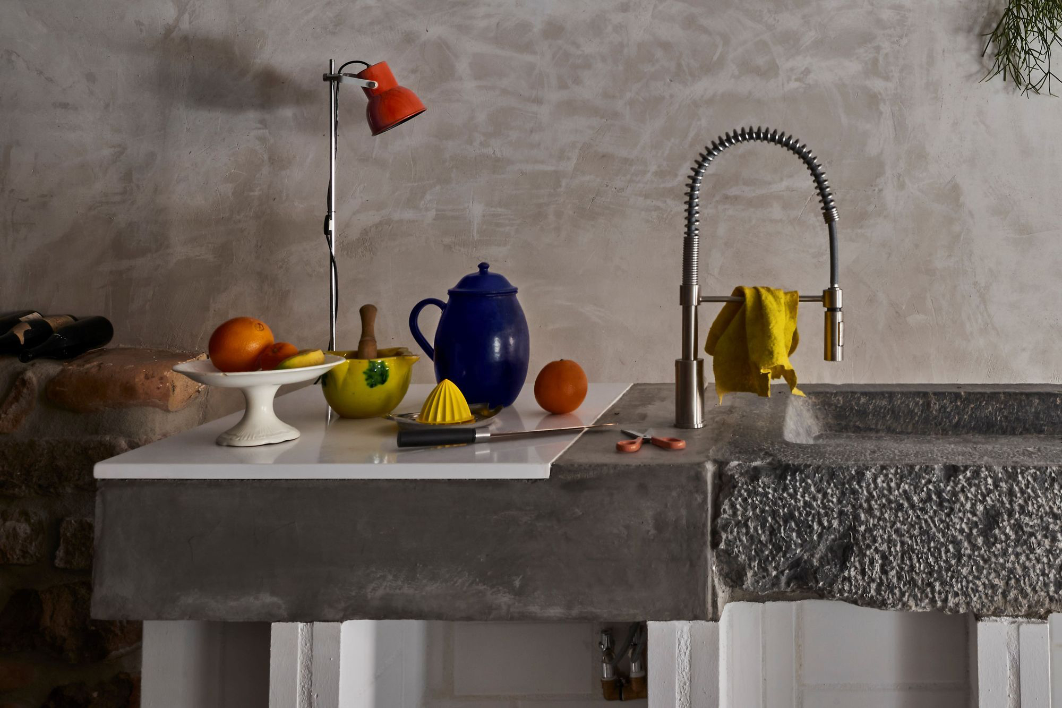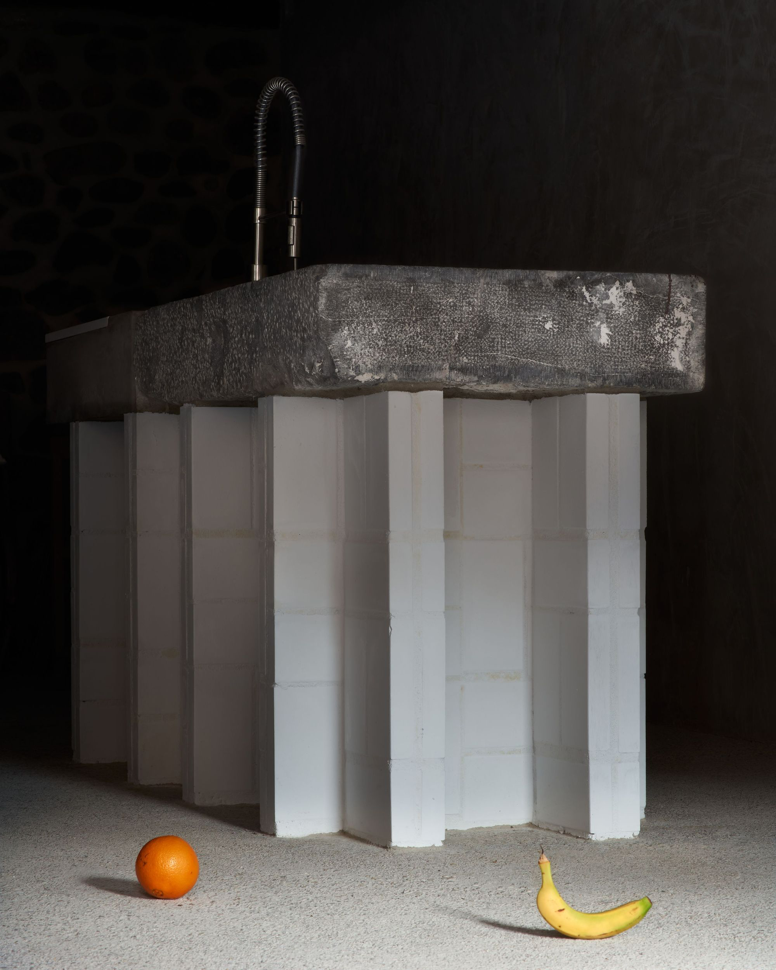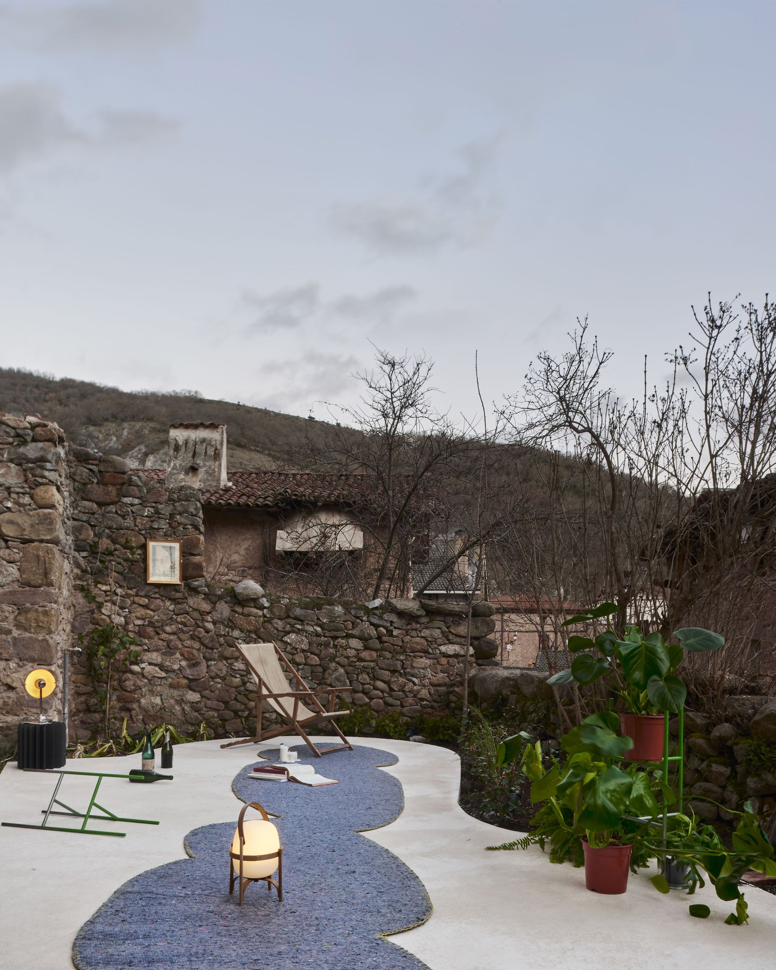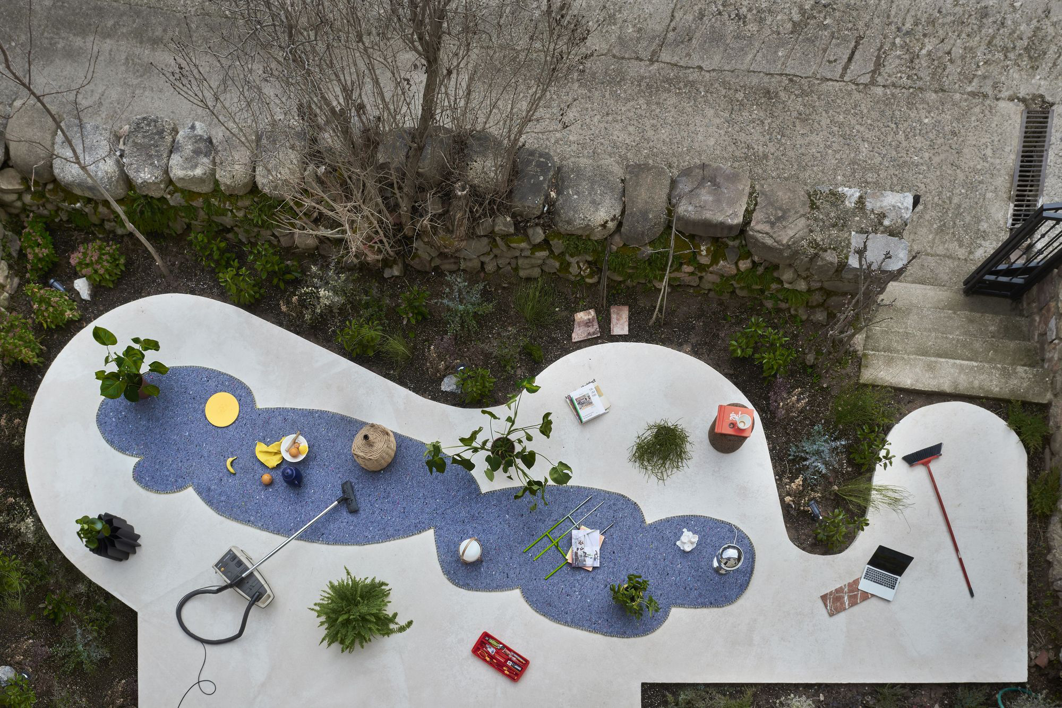An old stable transformed into a minimalist house with a creatively designed garden.
Located in the village of Cameros, in La Rioja, Spain, an old stable made of stone was completely transformed into a modern living space that also has access to a creative garden. Architectural project Hanghar, a 10-year program established by Madrid-based non-profit organization OWN, completed both the restoration and redesign of the rural building. Used in the past to house cattle, tools, and items related to agricultural activities, the building now contains minimalist living spaces that celebrate their rustic history. Throughout the property, Hanghar preserved elements of the old stable; these include everything from the brick walls and timber beams to a large stone container, now repurposed as a basin.
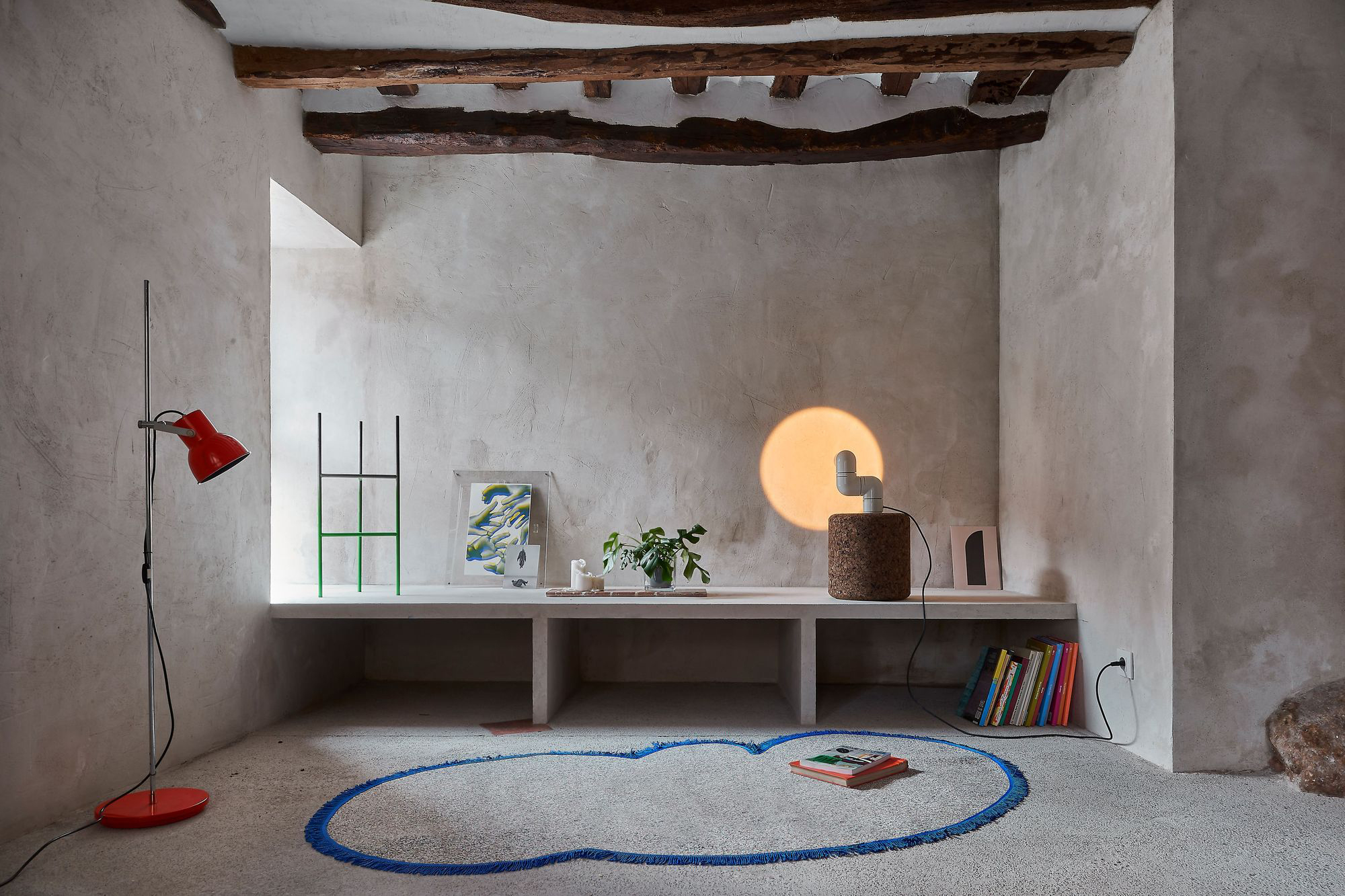
A spiral staircase connects the floors and adds a sculptural element to the interior as well as more warmth. Made of wood, the staircase complements the concrete surfaces and the clean lines found throughout the living spaces. At the top, a skylight allows natural light to flood the center of the house. To contrast the rough textures and rustic details, the team used splashes of color and contemporary design pieces. Vibrant accents and fun rugs complete the interior design. The inhabitants also have access to a creatively designed garden. Here, Hanghar designed a slightly elevated concrete platform with a curved asymmetric shape. Lounge chairs, textiles, and potted plants create spaces for both play and relaxation. Photography by Max Hart Nibbrig.
