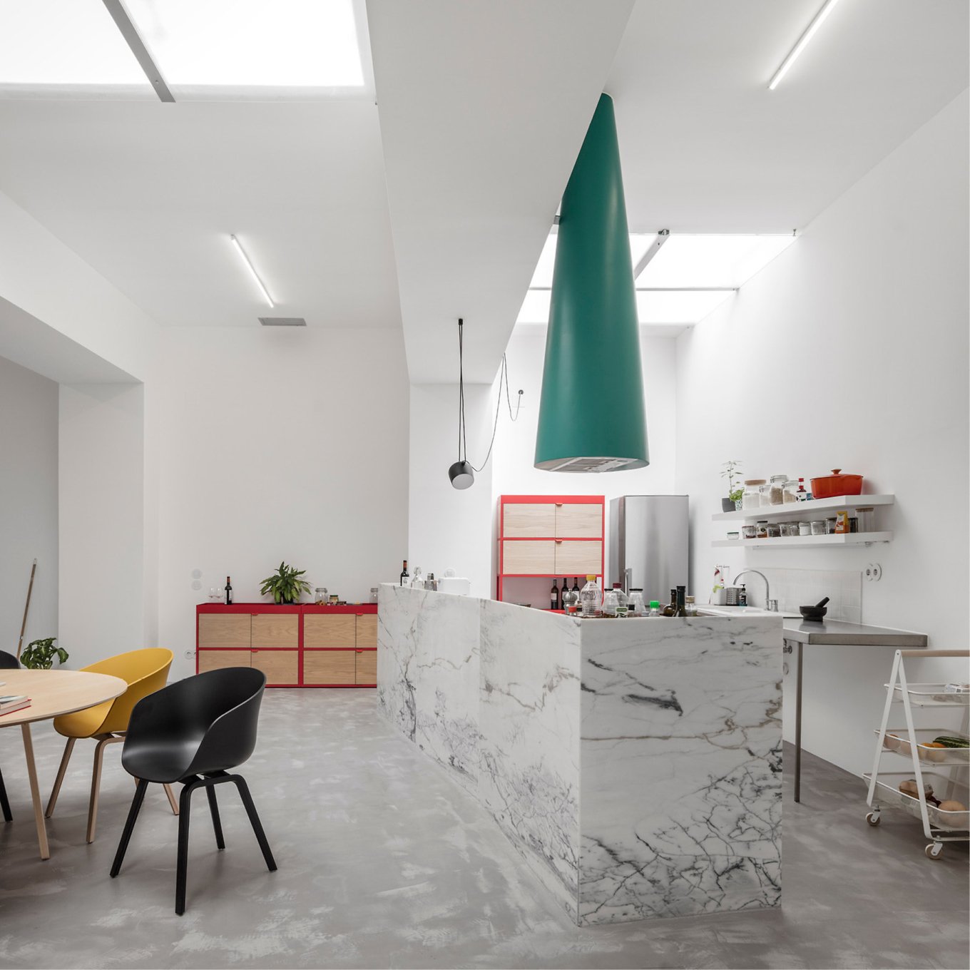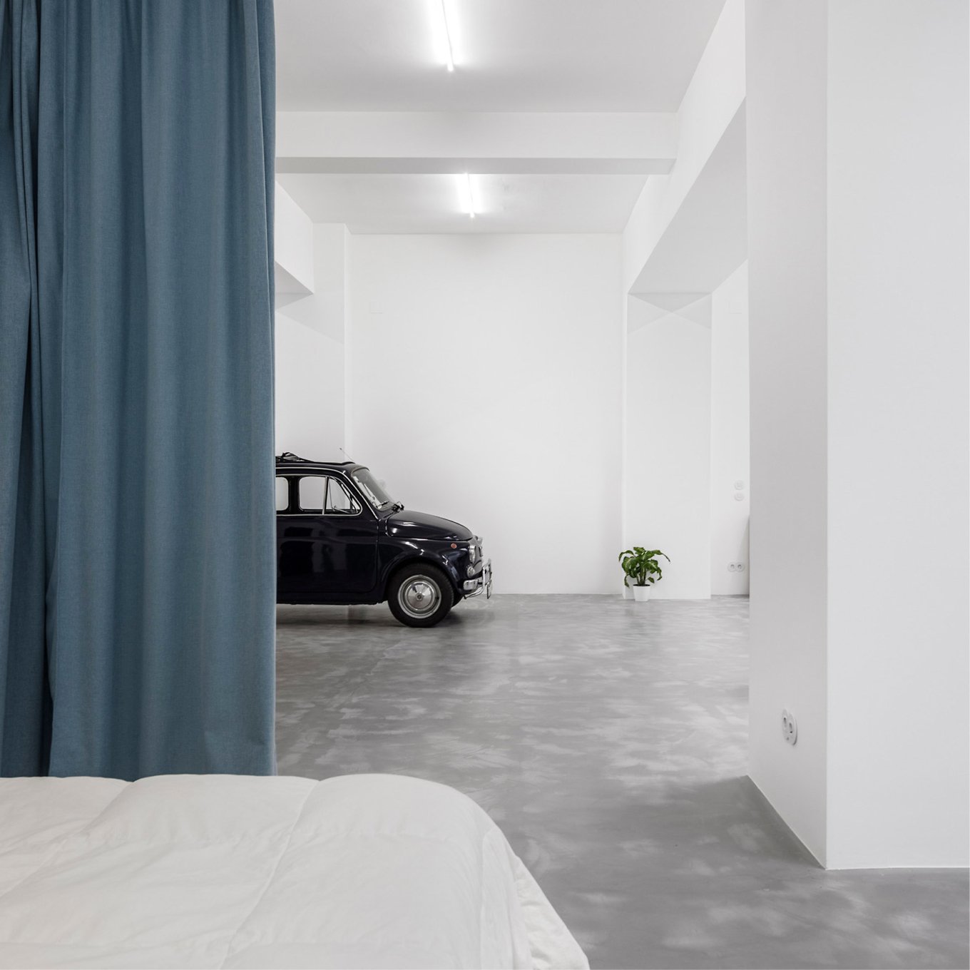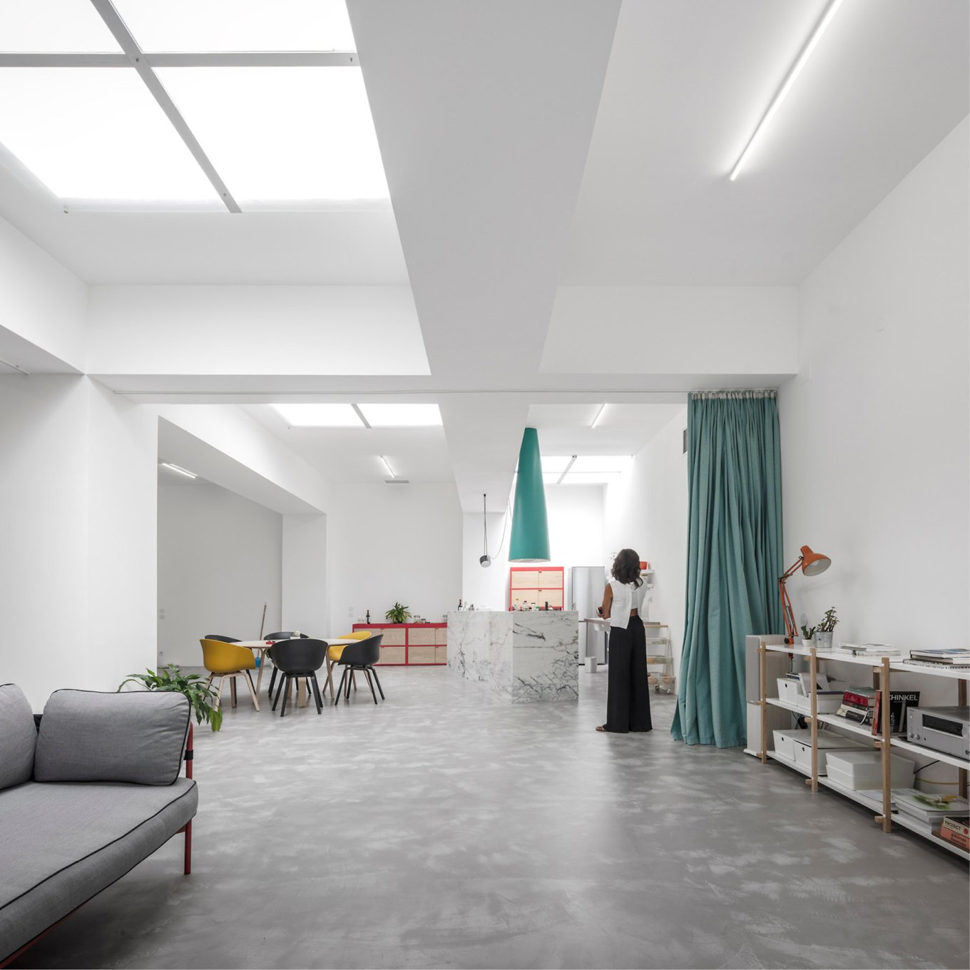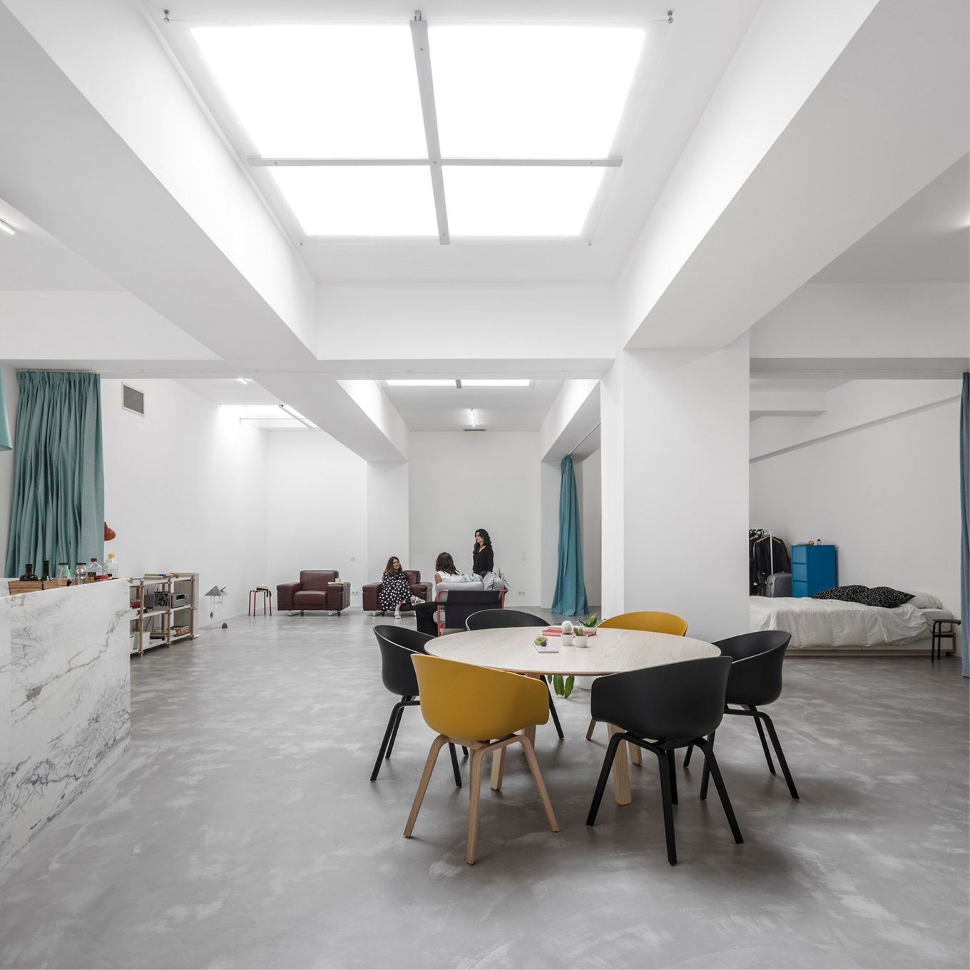Metamorphosed from a plain, windowless garage into a modern and airy home, the space within the walls of Garage House takes on its new role with a natural confidence. The owners hired the Fala Atelier studio to convert the 200 square meter garage into a spacious home while also maintaining the character of the original space intact. Even though the interior preserves the aura of its past, including a charming industrial vibe, it now has a stylish look and the unmistakable ambience of sophisticated urban apartments.
The white walls, the redesigned skylights and the open-plan layout create a bright, roomy living space, while the concrete floors and imposing strength of the original structure remind of the home’s previous purpose. A striking openness defines all the rooms; two bathrooms hide behind a curved wall, while curtains cover or reveal the bedroom. Modern furniture and an eclectic blend of décor items appear throughout: a marble kitchen, metal and wooden surfaces, potted plants, a black car, and metal filing cabinets. The splashes of color and the lofty feel of the home ultimately define its new character as a modern, stylish dwelling. Photography by Fernando Guerra.











