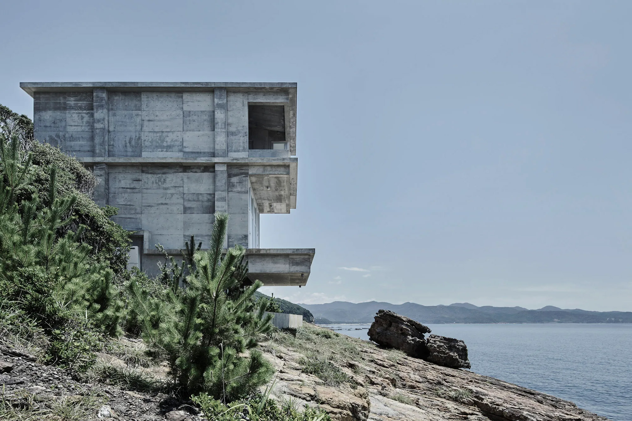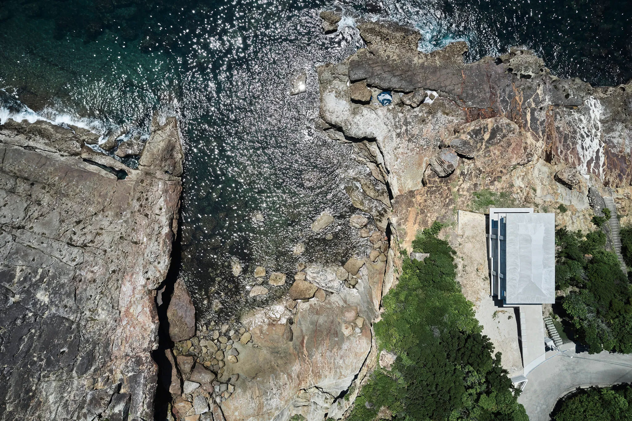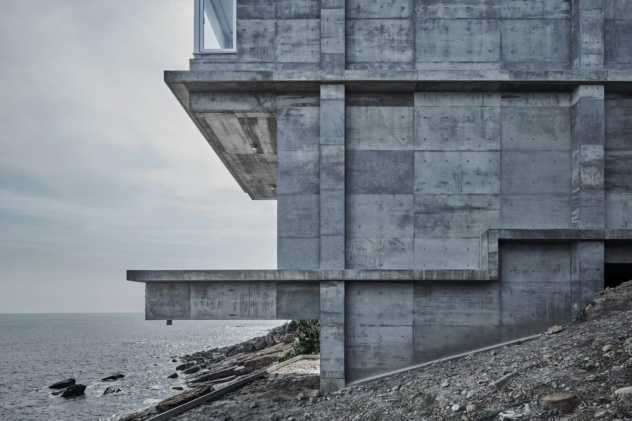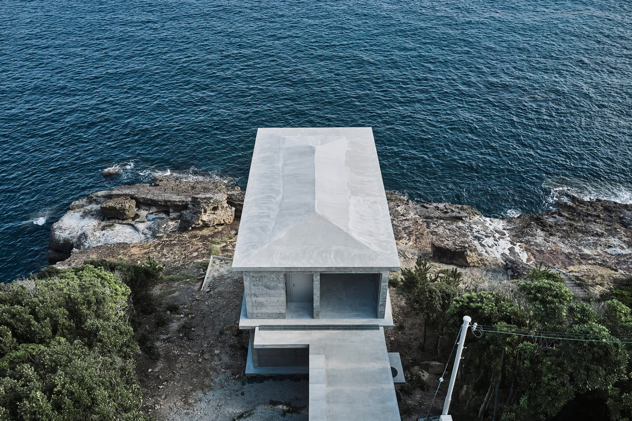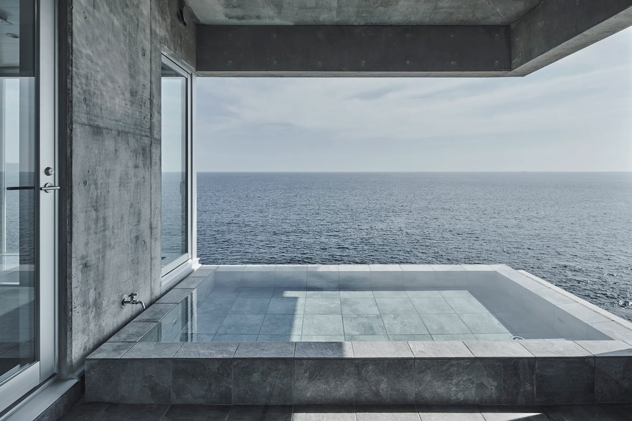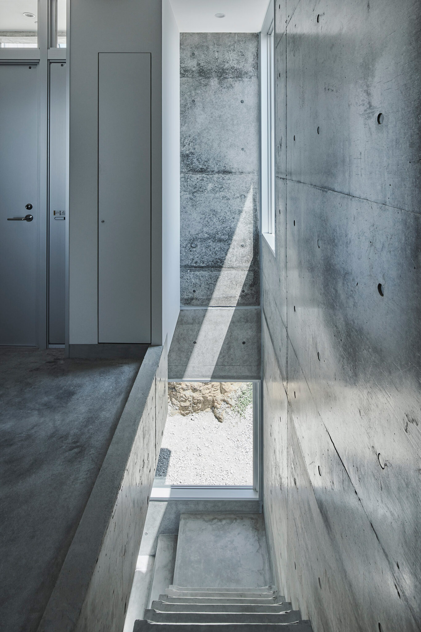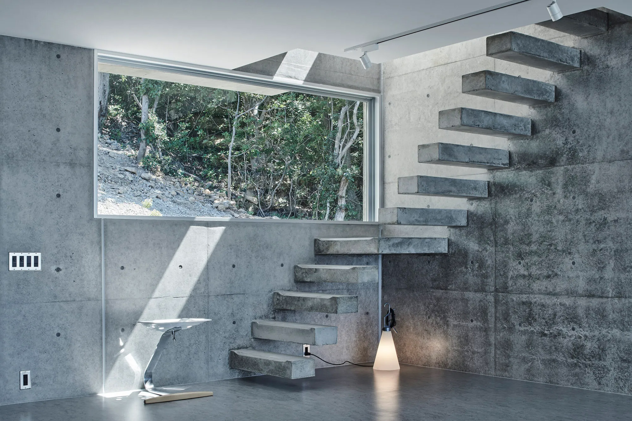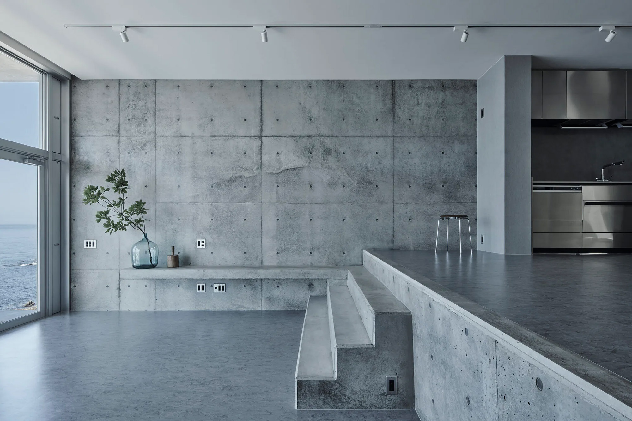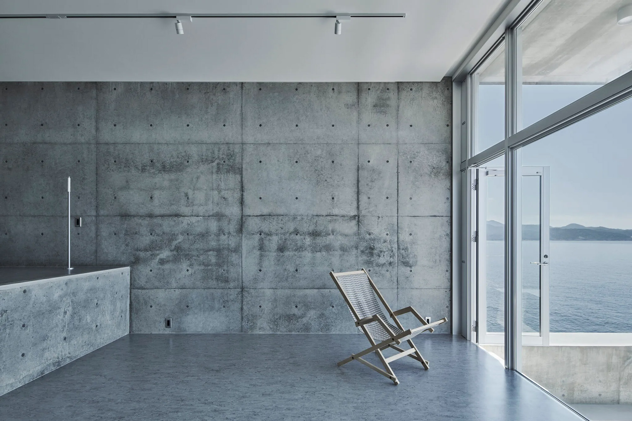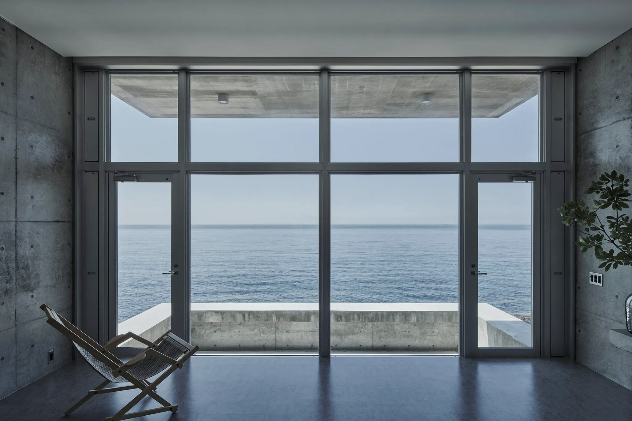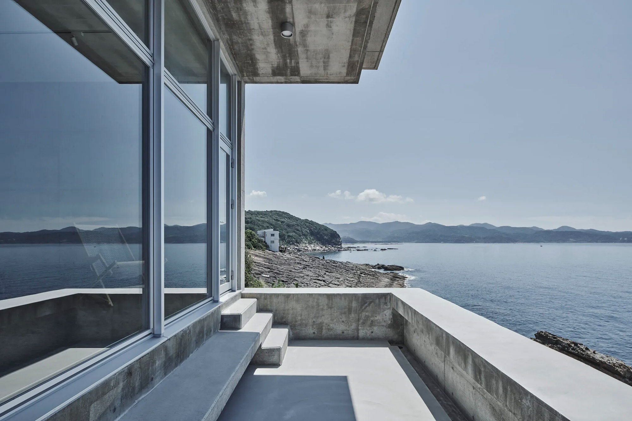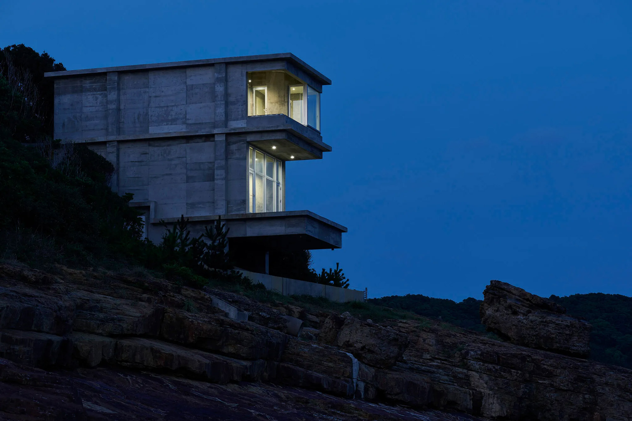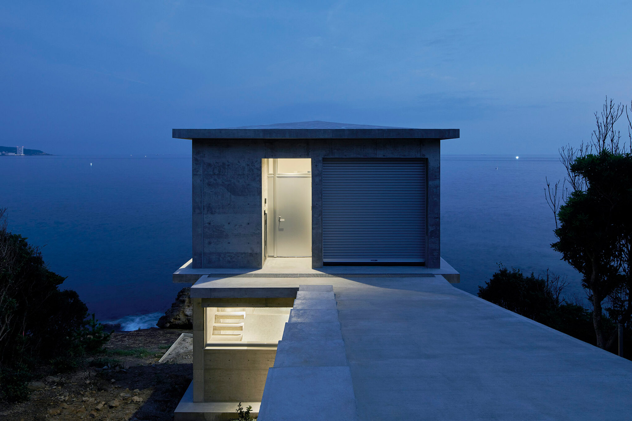A brutalist house built on a cliff that overlooks the Pacific Ocean.
Located in a national park in the town of Shirahama, Wakayama Prefecture, Japan, the Gansou Residence immerses its inhabitants into a stunning coastal landscape. Osaka-based architecture firm Ninkipen! designed the brutalist-style house with four pillars that follow the slope of the site and minimize the structure’s impact on the bedrock. The privileged location allows the clients to admire both the sunrise and the sunset from the inside the house or from the terraces that open to views of the Pacific Ocean. The studio used concrete to blend the building into the rocky setting, which boasts similar gray hues. Concrete also ensures that the dwelling can withstand the harshness of the coastal winds and salty air.
Made with reinforced concrete, the building features simple rectangular volumes stacked one on top of the other. The board-formed concrete features the organic textures of solid wood, in a nod to the beauty of the surrounding nature. Each floor opens to the ocean views via generous glazing. The house also features an outdoor Japanese bath and a large balcony. Inside the house, the studio kept the same minimalist, brutalist aesthetic. Floating stairs link two floors while steps connect two levels in the open-plan kitchen and lounge area. Finally, the architectural design will become even more beautiful over time. Trees will grow around the house and the roof will darken to match the hues of the landscape. Photography © Hiroki Kawata.



