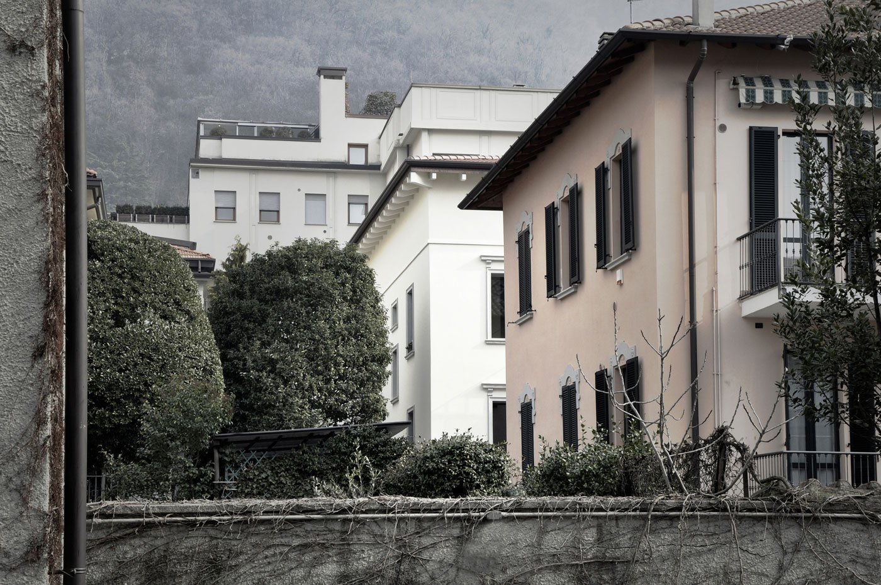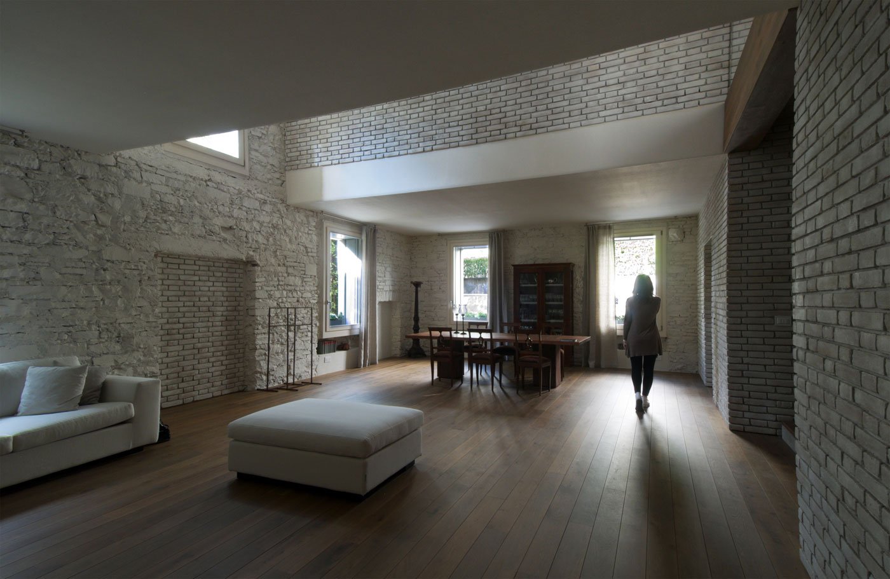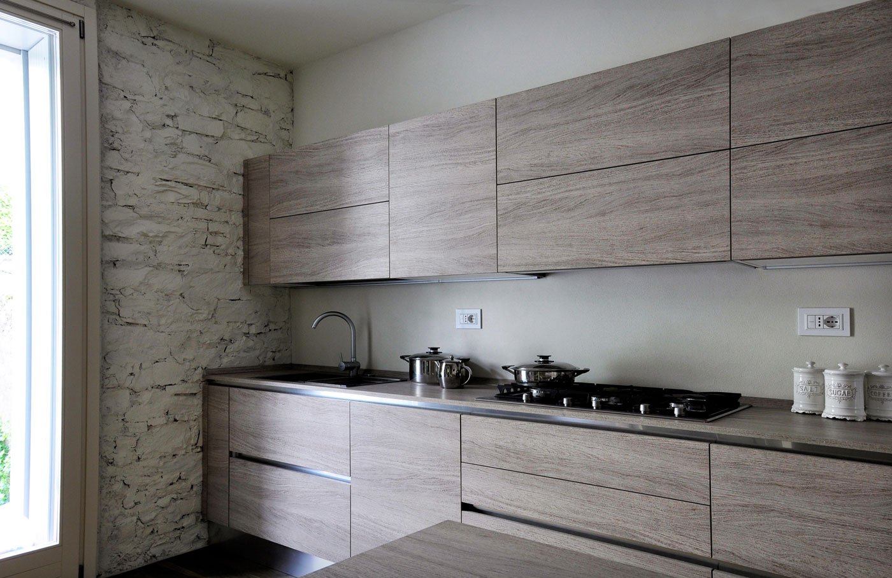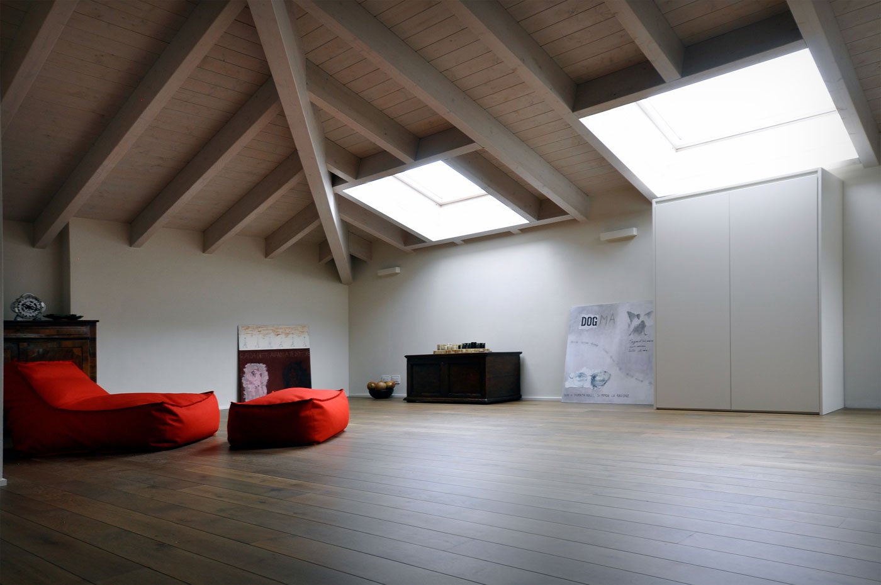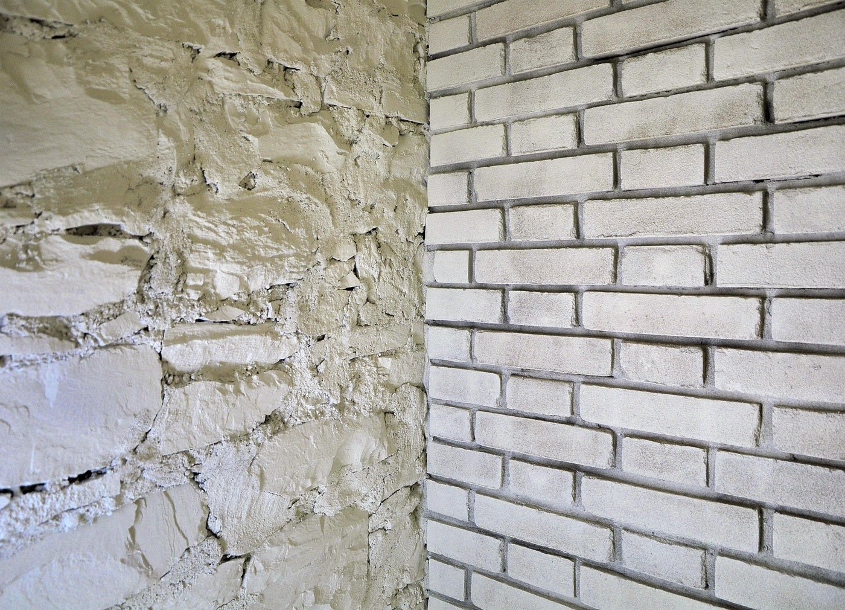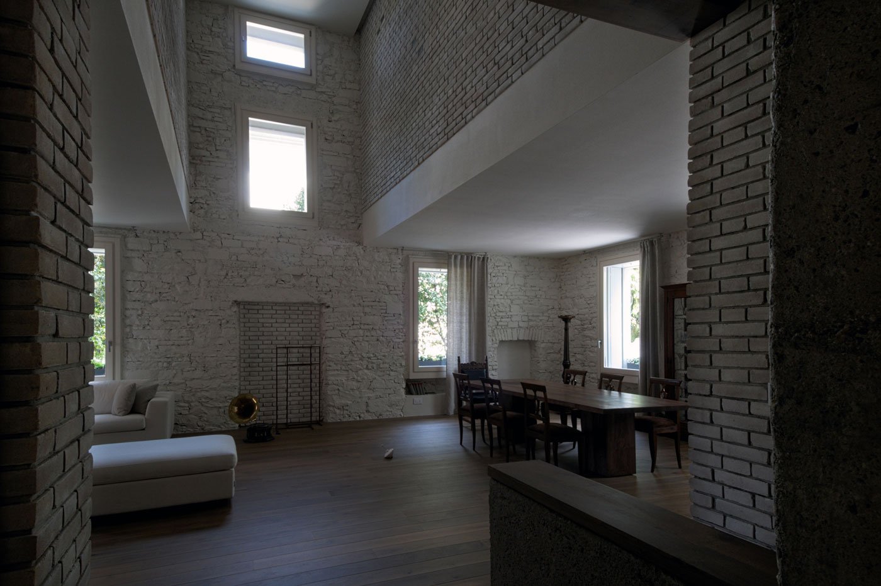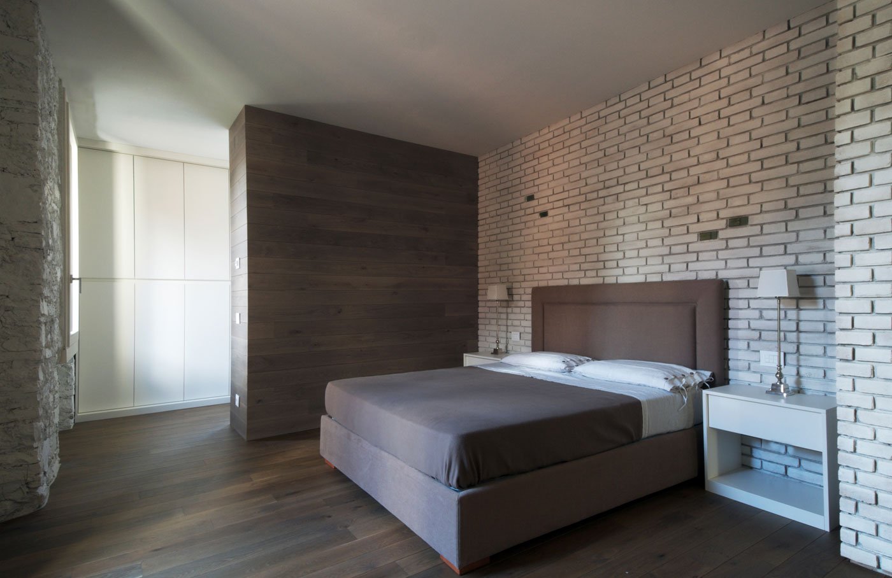G House, a 2013 project by architect Lorenzo Guzzini, updates a once-abandoned villa in Como, Italy. The four-story house is a relic of the 19th Century and was once part of a village dating back to the Middle Ages. Thus, the renovations to the property pay homage to its history, being shaped by the owners’ memories of how the house stood in their youth. In restoring the exterior, Guzzini kept with the original aesthetic. His interior renovations, however, are more extensive, alternately modernizing the space and returning it to its former splendor. While the attic walls are redone with new wood, the lower levels were excavated, so as to uncover whole stone walls once smothered in plaster. Where the interior was damaged, Guzzini laid a mix of whole brick and crystal blocks so as to echo the original stone while allowing the passage of light. With the exception of the wood in the attic, the walls are white, opening up the already spacious rooms. The white walls contrast with the dark wood floors, while the lighter wood ceilings strike a middle note. Altogether, the gradient of neutral tones gives a sense of the house being captured in a sepia photograph, an effect which at once historicizes the home and filters it through the age of Instagram.
via – photographs by Valeria Bellora



