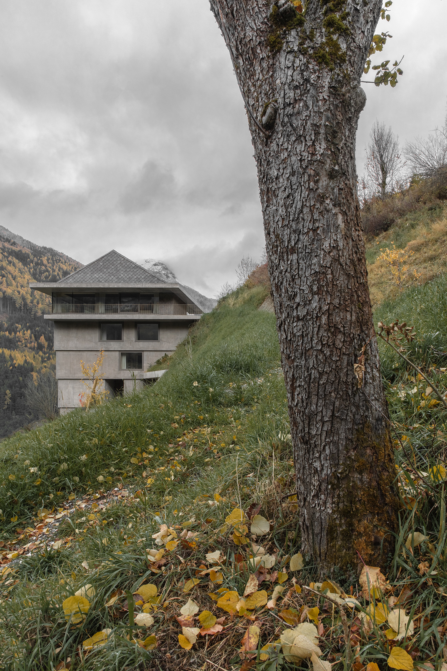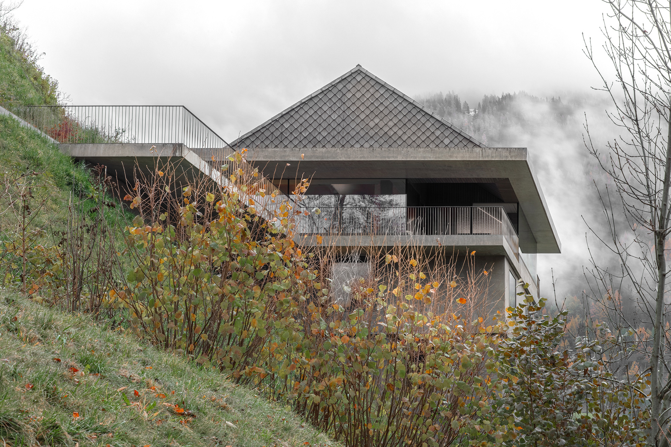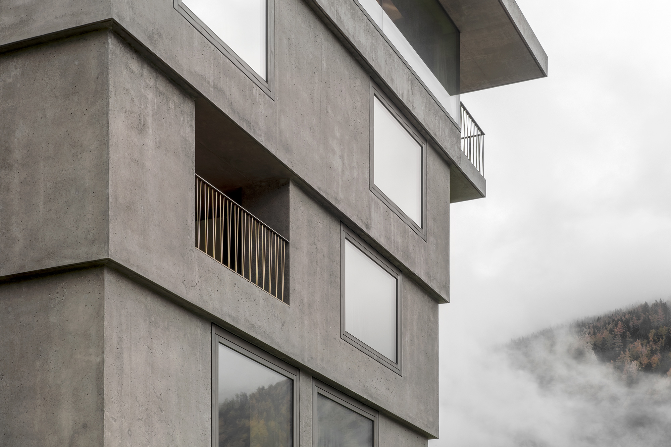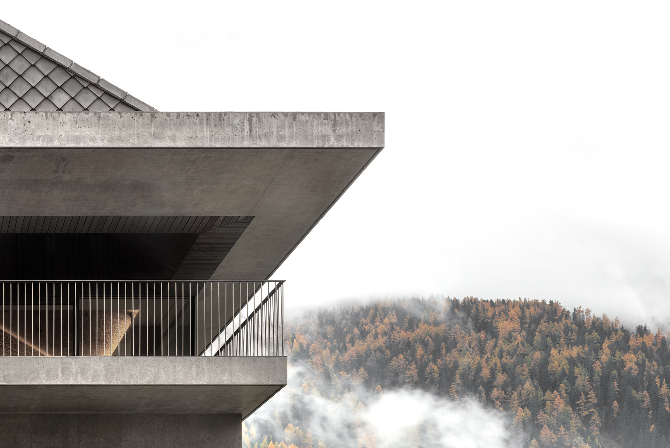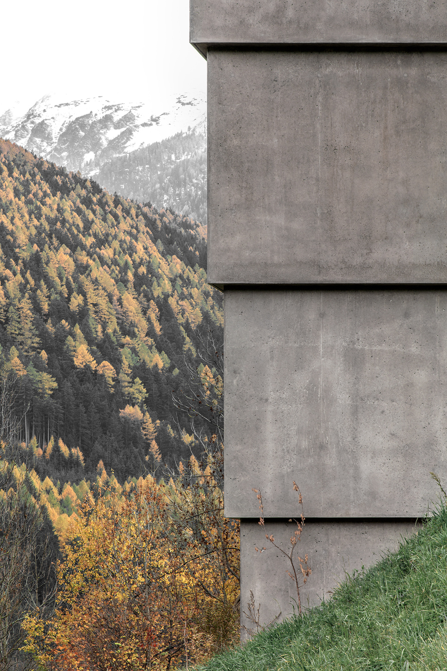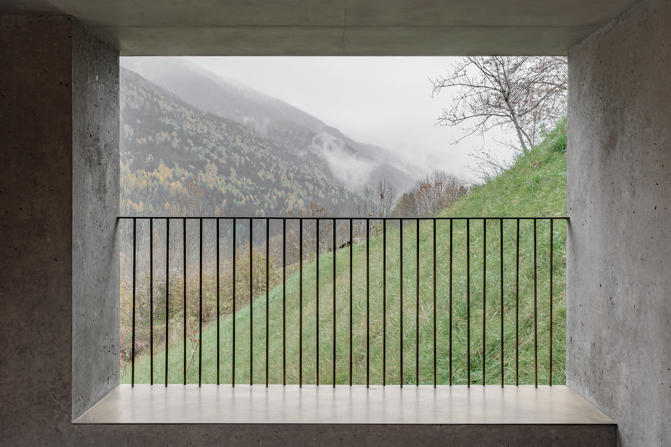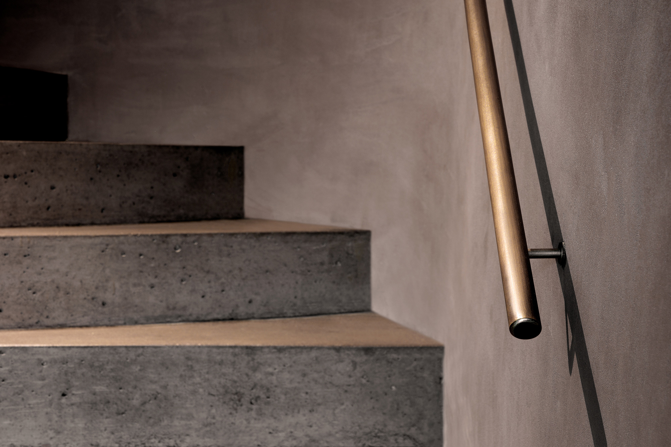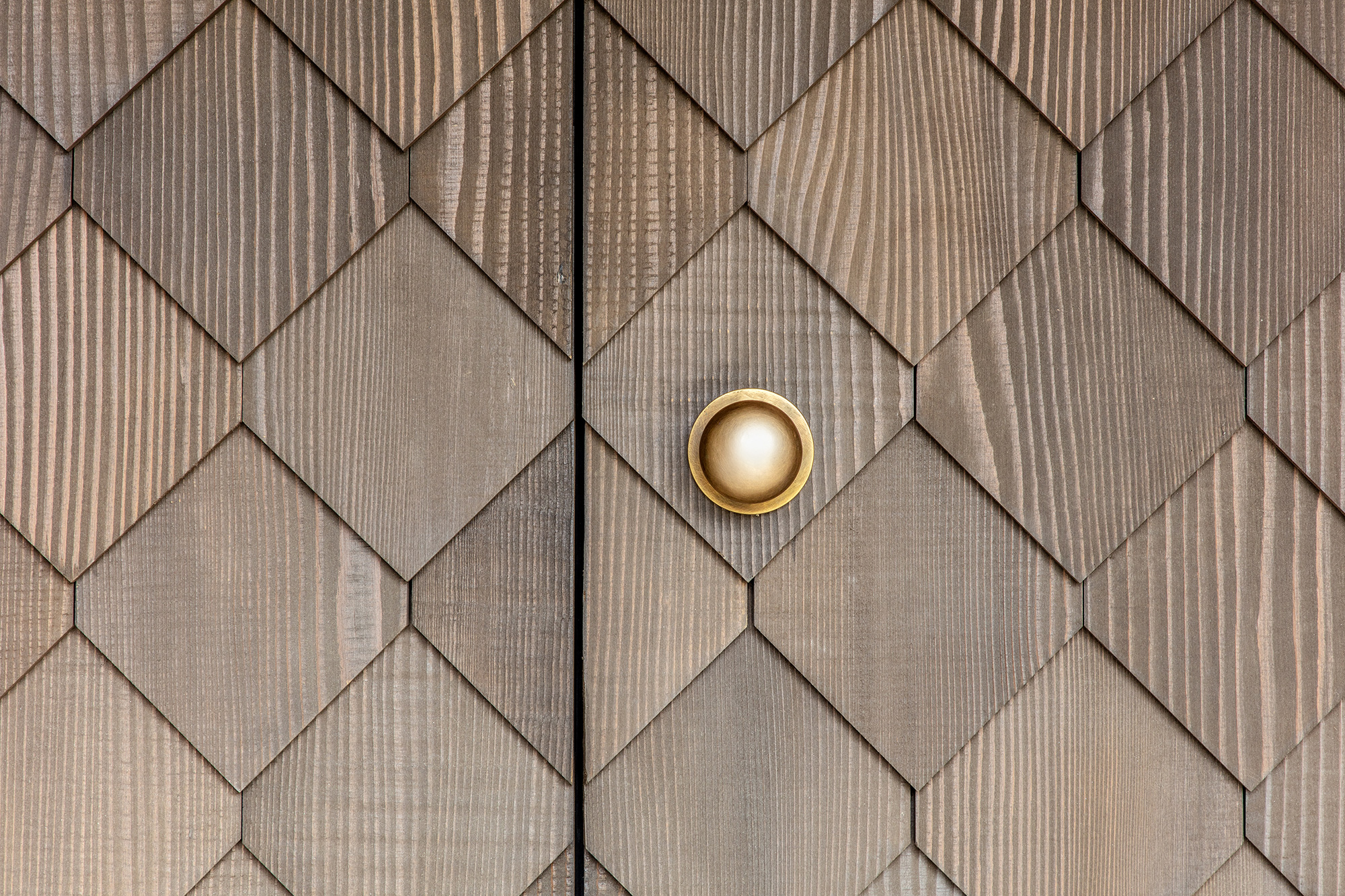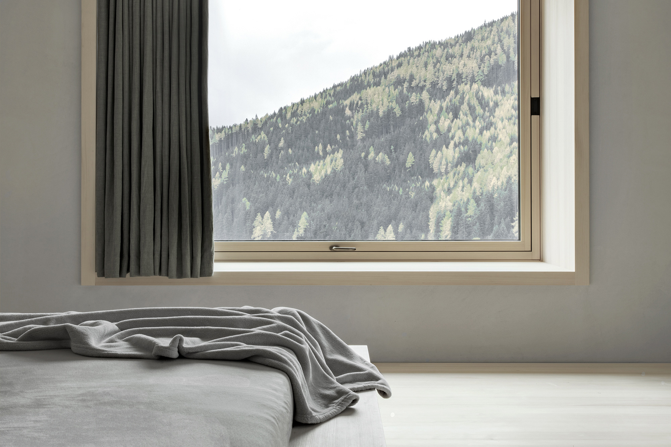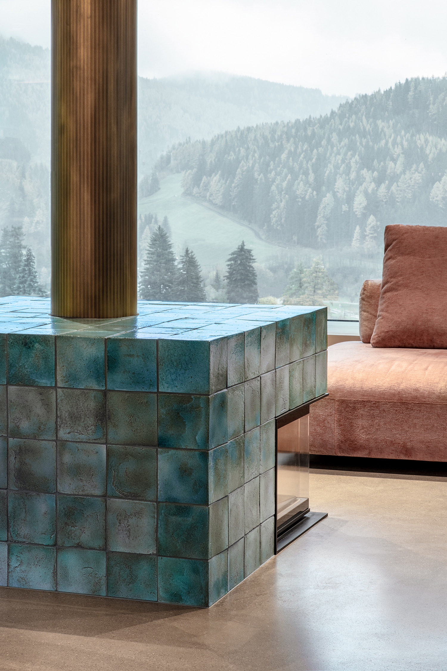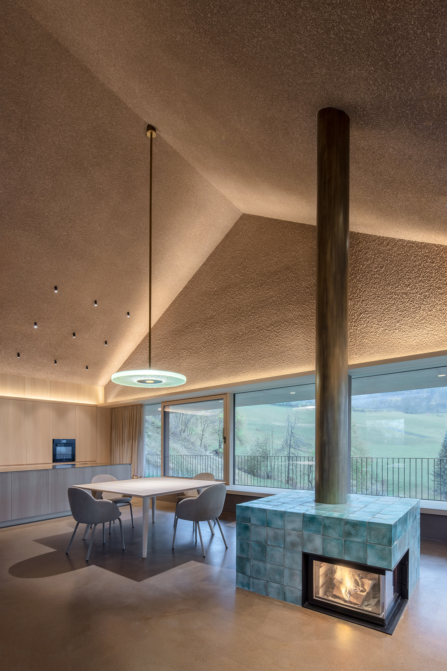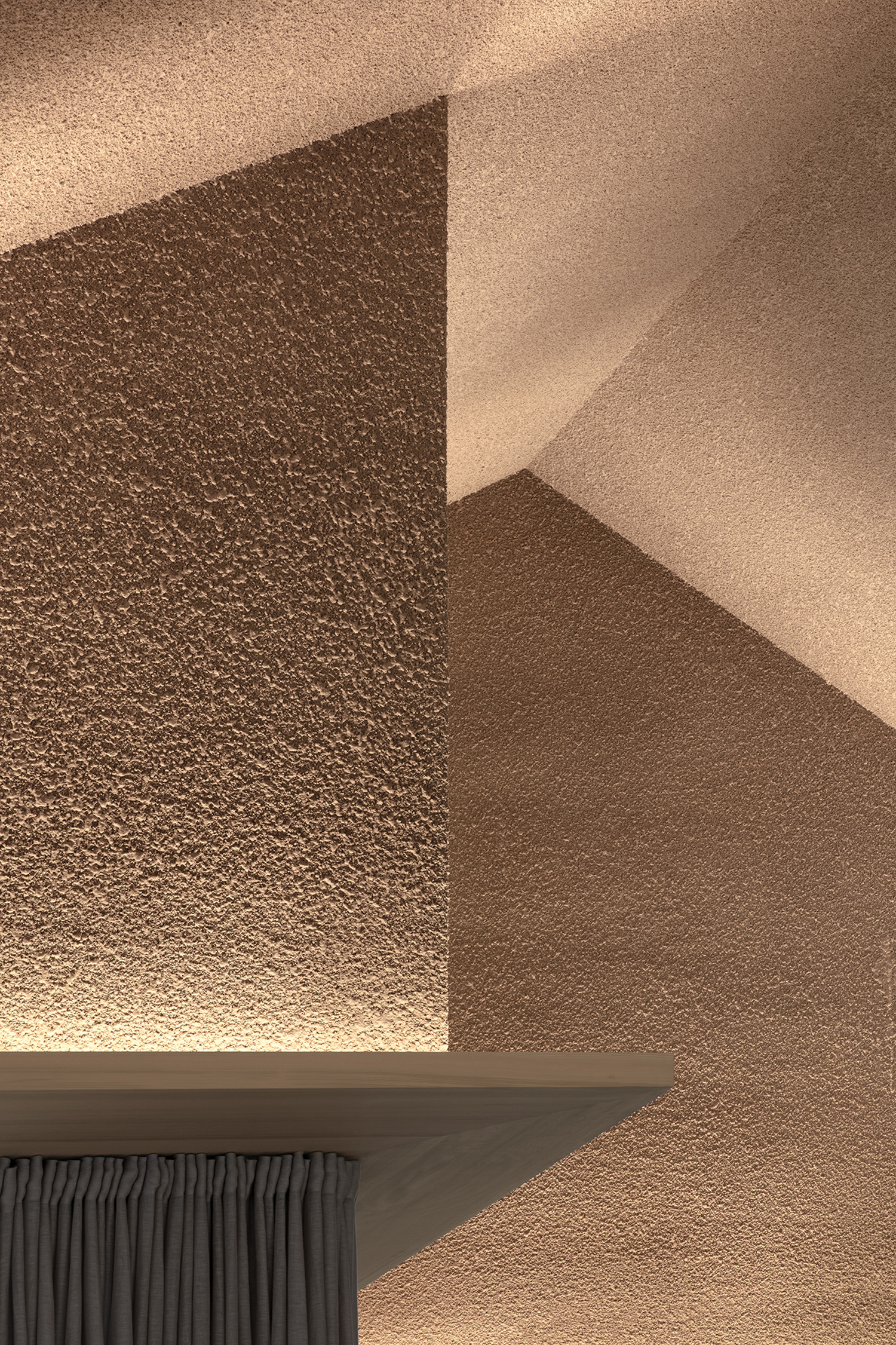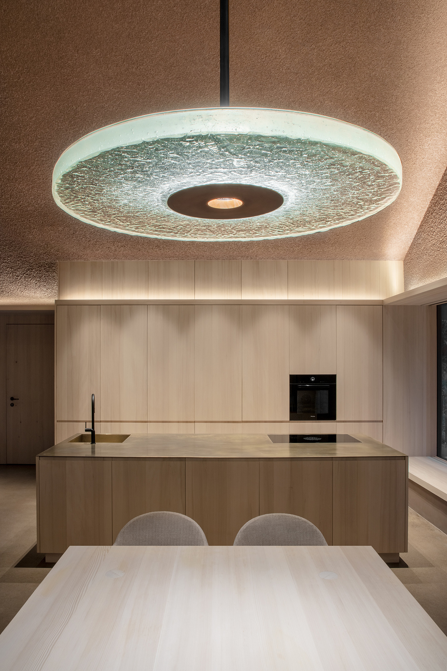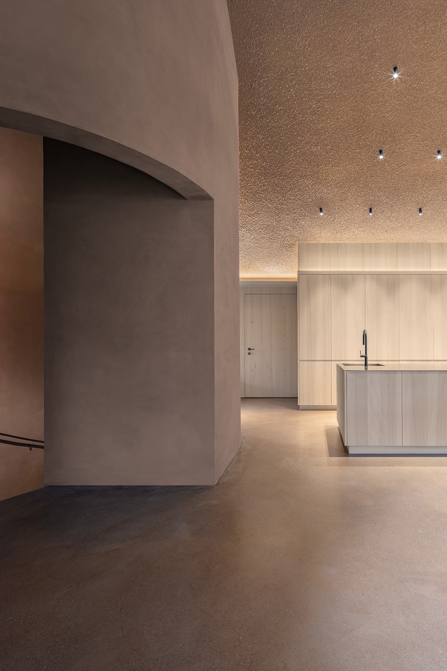A four-story concrete house built in a spectacular landscape South Tyrol, Italy.
Located at the intersection between the Wipp Valley and Fleres Valley in South Tyrol, Italy, G House is a family home nestled in a striking Alpine landscape. Pedevilla Architects built the dwelling on a steep terrain, above the village of Gossensass. The concrete house has a tower-like design that makes the most of the views while also ensuring a minimal footprint. At the same time, this vertical silhouette – coupled with the steep terrain – allowed the architects to place ground-level access on both the lowest and the highest levels.
A great example of sustainable architecture, the house features an insulating concrete build. The material is lightweight as well as incredibly durable and resistant to the harsh climatic conditions in this mountainous area. To make the project even more eco-friendly, the studio used local minerals and soil for the building materials. The almost monolithic structure boasts a monochromatic hue and diamond-shaped concrete roof tiles and wooden shingles that mark the two entrances. Precise openings curate the views but also feature deep frames that allow the residents to relax and admire the landscape.
Interiors completed with a series of carefully chosen, noble materials.
A spiral concrete staircase links the four floors. Located on the top floor, the open-plan living and lounge area features 6-meter high ceilings. A large window and glass doors open to a terrace and to unobstructed views of the valley and mountains. The studio used noble materials for the interior, complementing concrete surfaces with light wood and smooth finishes. The top floor features untreated fir floors, furniture, and doors as well as terrazzo surfaces and handmade lime plaster finishes. A wood-burning fireplace that blends traditional and contemporary design cues creates a warm and welcoming atmosphere. Bronzed brass that matches the color of the concrete and handcrafted glass elements complete the space. Finally, thanks to the use of sustainable materials and smart building technology, the house has received the coveted KlimaHaus A Nature and KlimaHaus Gold certifications. Photography© Gustav Willeit.



