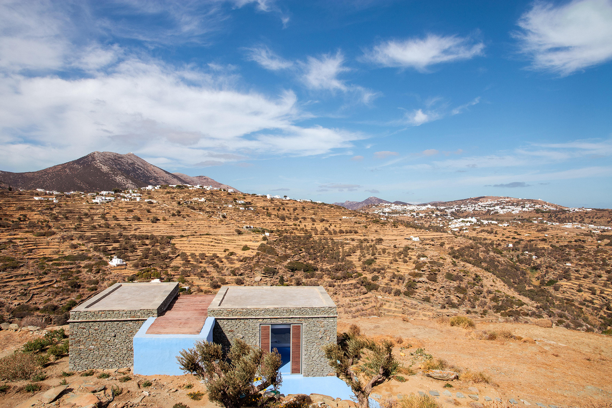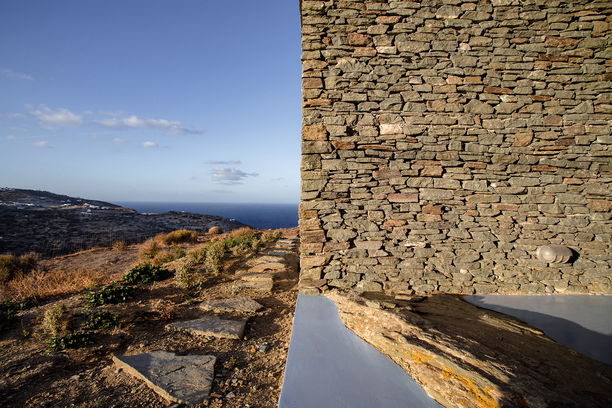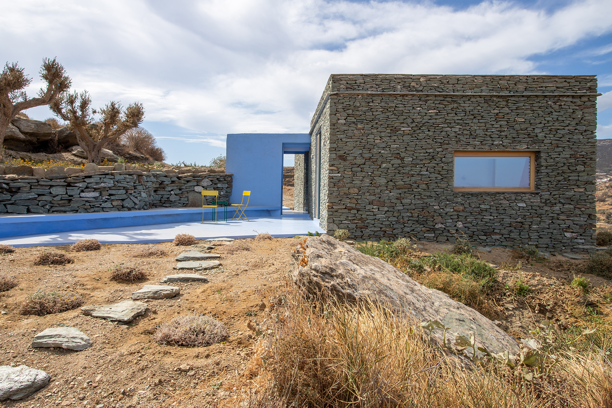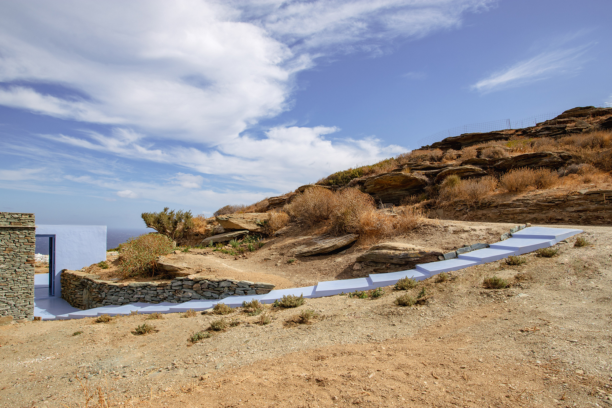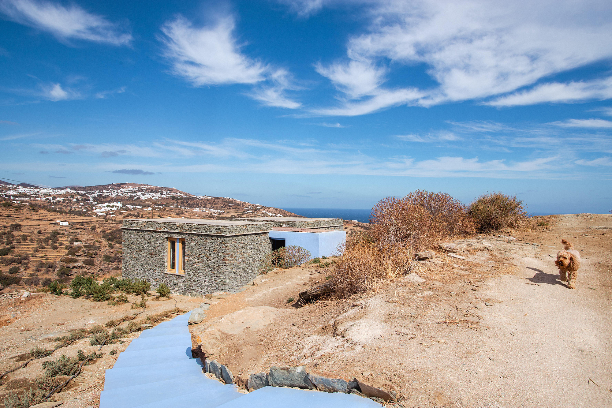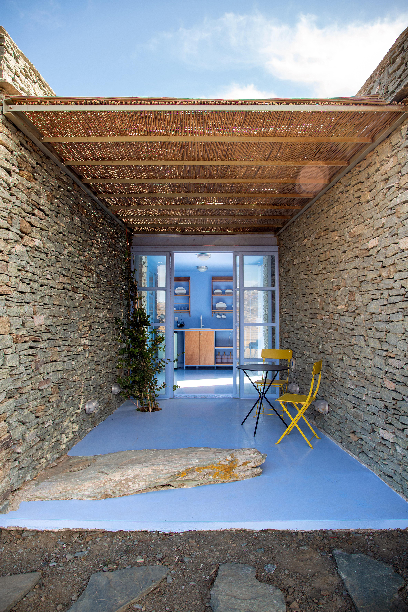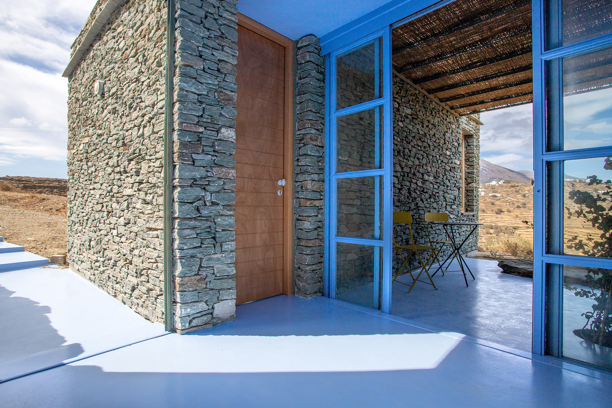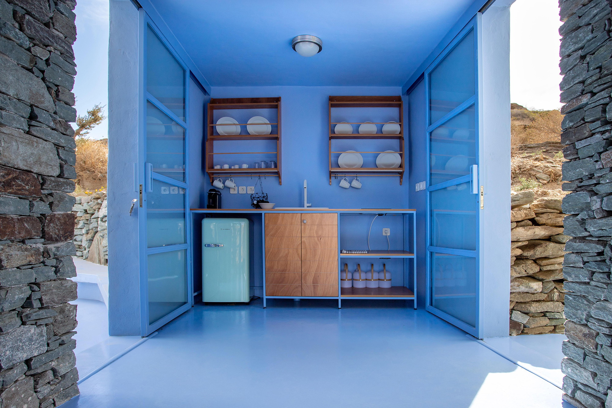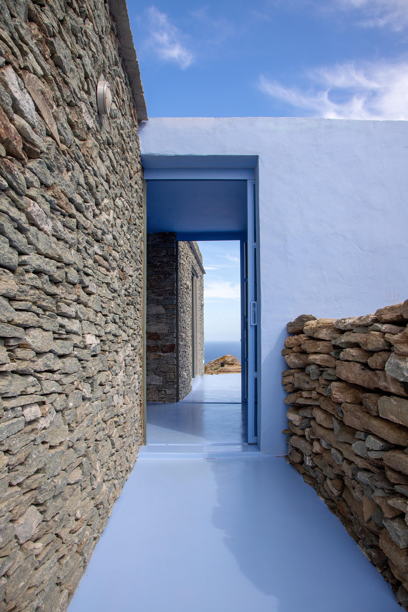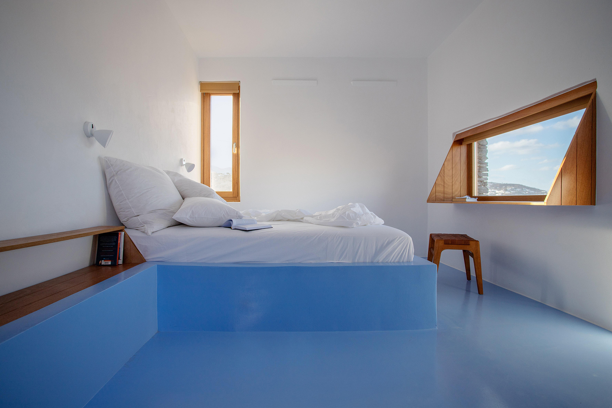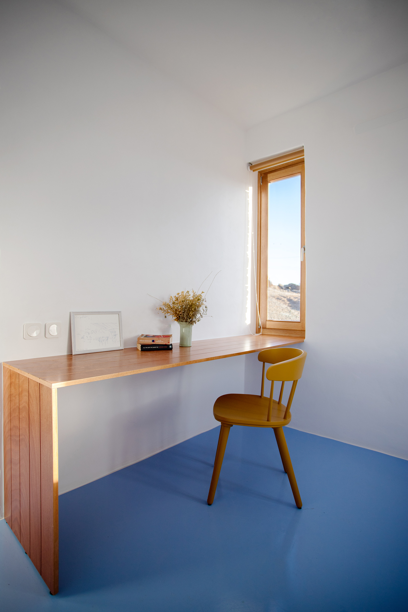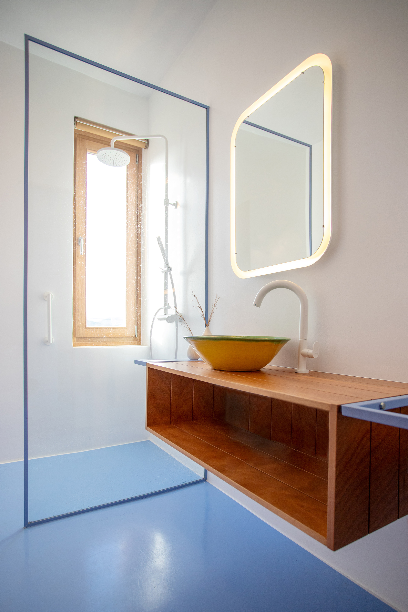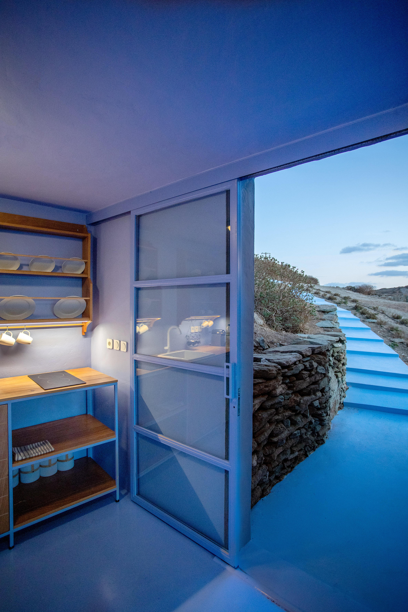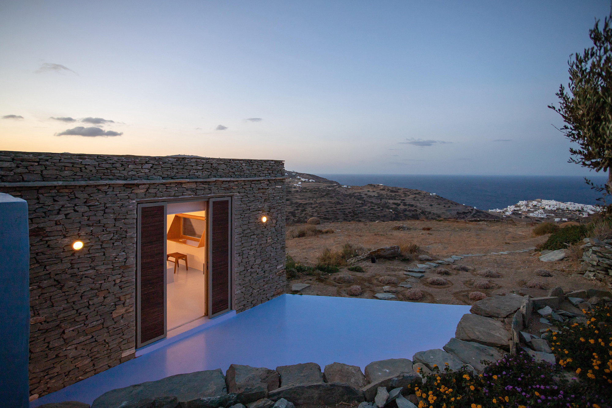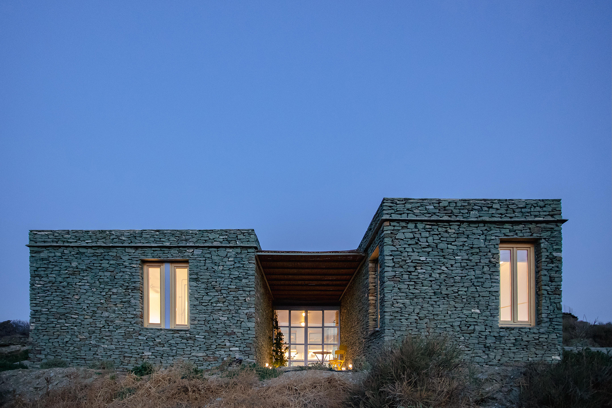A charming dry stone house designed with blue elements that reference the color of the sea.
Built at a high point on the island of Sifnos, Greece, the Fyrgani holiday house opens up to incredible views of the coastal setting. Multidisciplinary architecture and design studio AKA – Apostolou Colakis architects designed the retreat with a modern expression that pays homage not only to the charming features of Cycladic architecture, but also to the beauty of the landscape. Dry stone walls as well as the outlines of abandoned rural buildings surround the villa, which takes its design cues from the site. Compact yet also spacious and welcoming, the house comprises three rectangular volumes and a covered courtyard.
The architects used dry stone for the walls, thus creating continuity between the existing walls and the new design. Additionally, the team chose a bright blue hue for a series of architectural and interior design elements. Reminiscent of the sea, the color has a subtly reflective surface, covering the steps that lead down to the entrance as well as a terrace, the volume that contains the kitchen, and the floors.
Two of the volumes contain the bedrooms, which feature built-in beds and only a few pieces of freestanding furniture, like small wood wardrobes and chairs. Desks integrated in the window frames and built-in storage also free up more floor space. The kitchen volume extends into the courtyard and creates a smooth flow between indoor and outdoor areas. Glass sliding doors allow the residents to close this area on two sides while still maintaining the visual connection to the landscape.
The orientation of all three volumes ensures comfort all-year round, including during the scorching heat of summer. Additionally, the openings enable natural ventilation and walls protect the covered terrace from the northern winds. For this project, the studio used materials typical of Cycladic architecture, including locally sourced stone, solid wood, wicker, and metal. Photography by Cathy Cunliffe.



