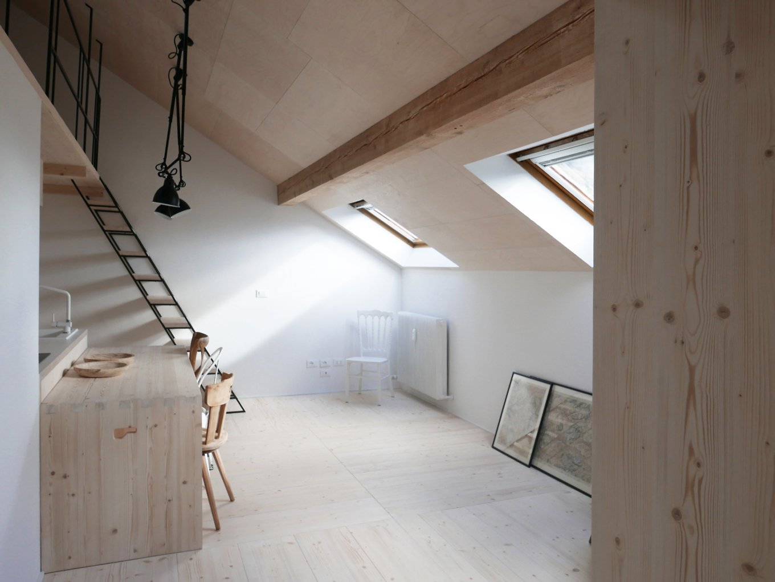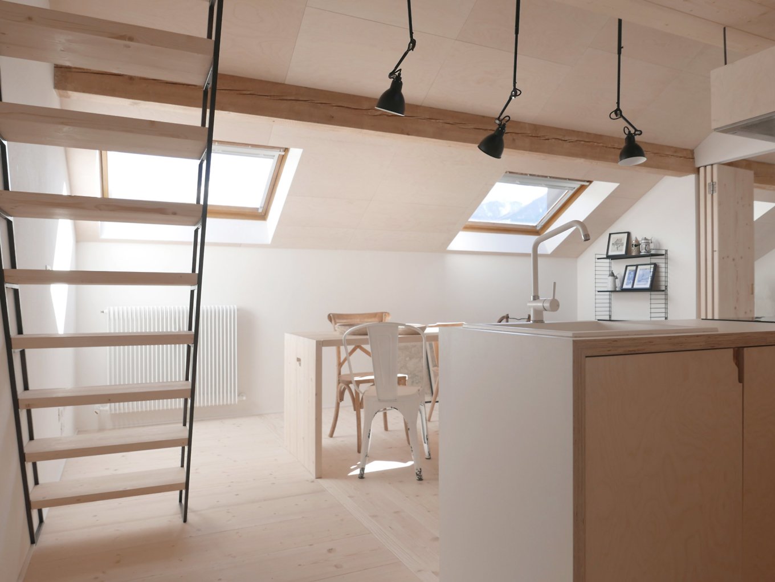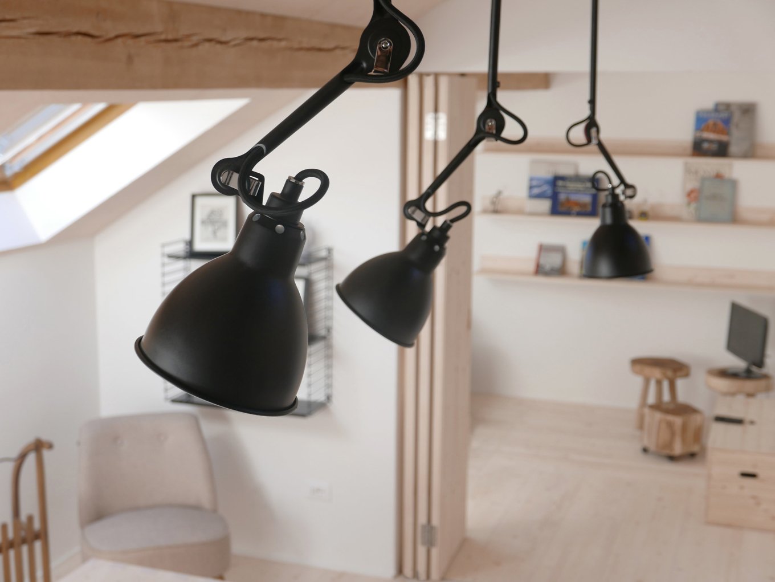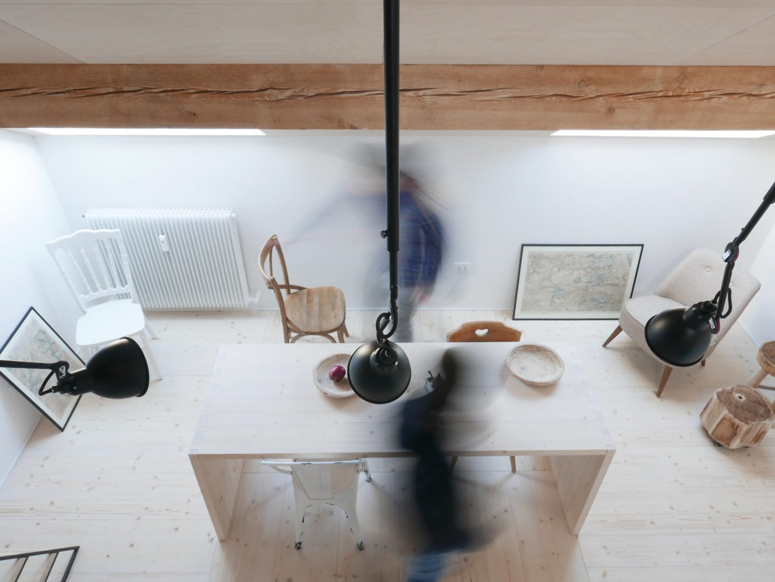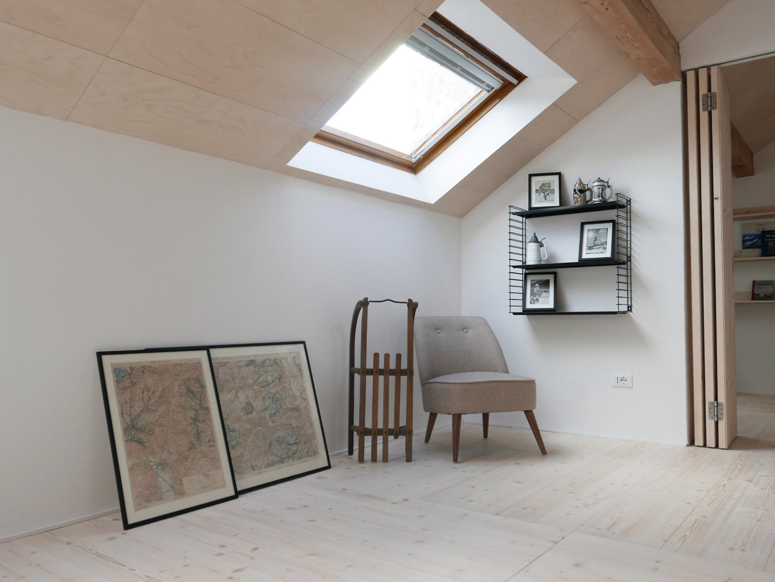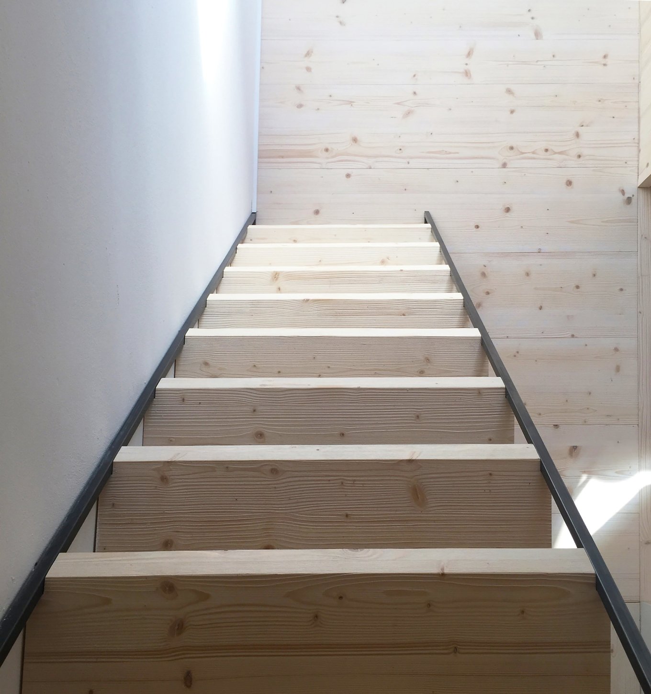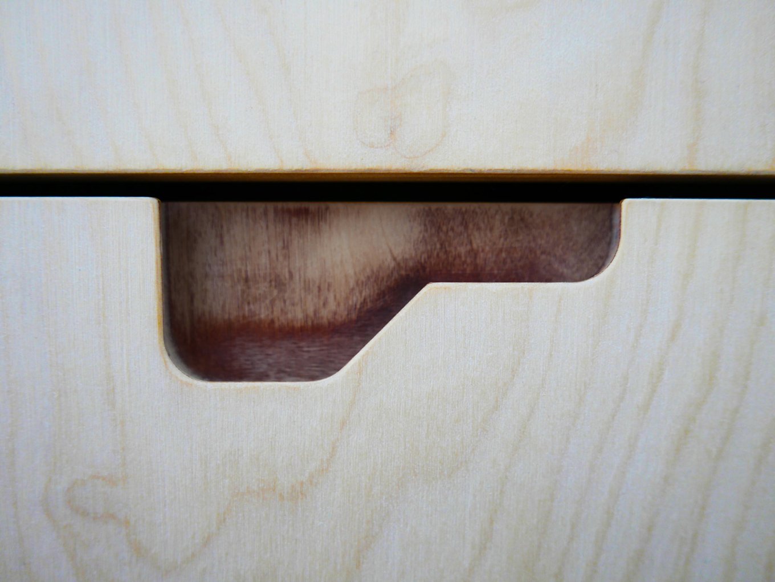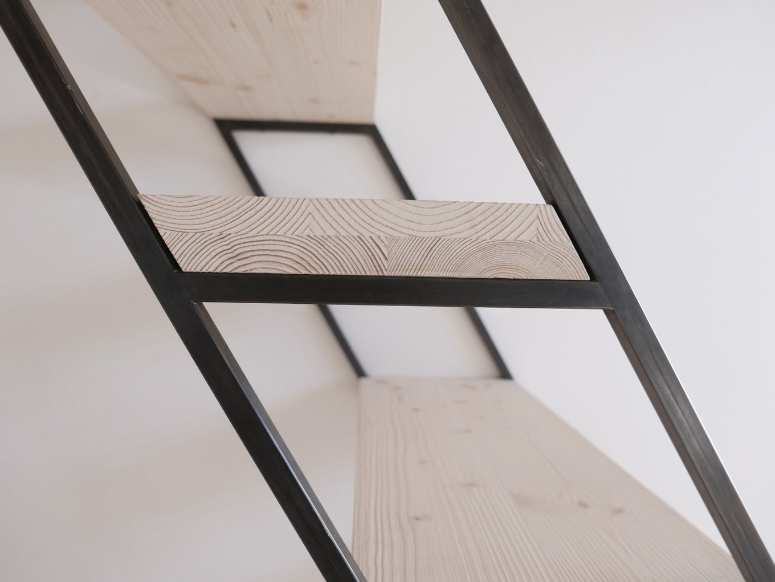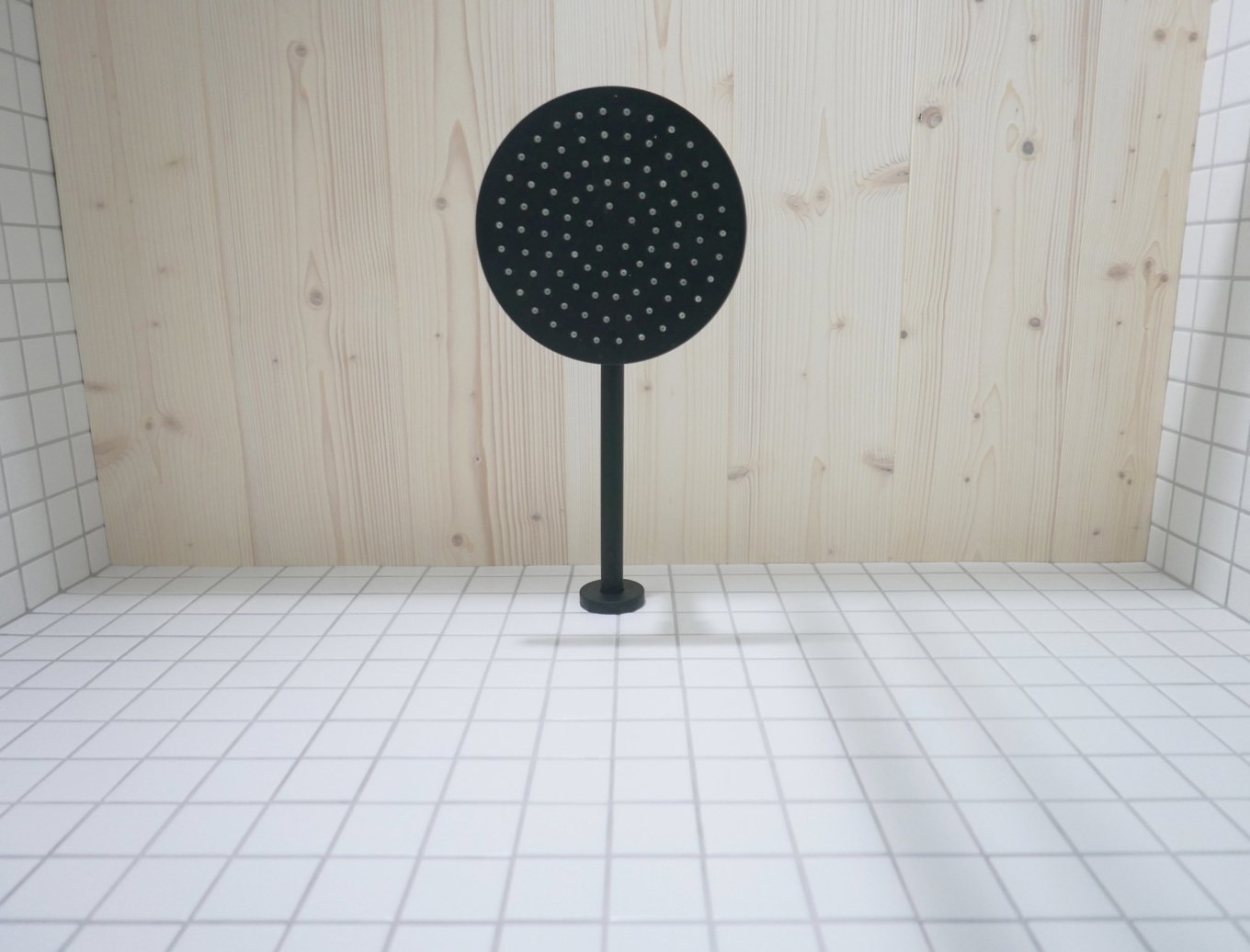Located in the old town of Sterzing, in South Tyrol, Italy, the FWH House is a cozy and welcoming dwelling surrounded by a breathtaking landscape. The attic apartment is compact, measuring just 46 square meters, but Jab Studio maximized the available space to create a roomy and versatile interior. A double-height ceiling and an open-plan design promote spatial continuity and the connection between different areas of the apartment. The living room doubles as a guest room and opens up or separates itself from the other rooms, as needed, while the mezzanine area houses the main bedroom. Natural light floods the interior through the three skylights, creating a relationship with the natural landscape at the same time.
Throughout the apartment, there’s a constant dialogue between tradition and contemporary design. The generous use of natural wood reinforces the ‘mountain cabin’ look, along with the furnishings built by local craftspeople, while the distinctive finishes and installation patterns bring a modern touch to the interior. In the bathroom, white tiles and black accents complement the wooden ceiling. Ultimately, the FWH House celebrates tradition and nature while offering a modern interpretation of a classic mountain dwelling. Photo credits: Jab Studio.



