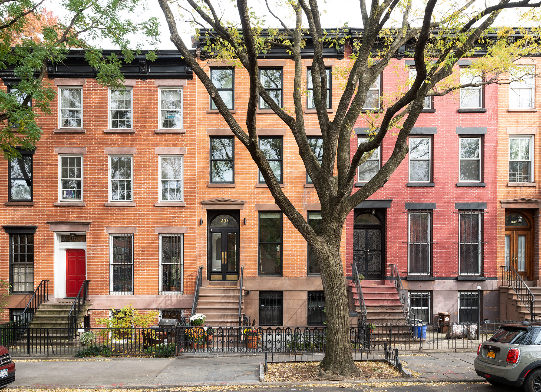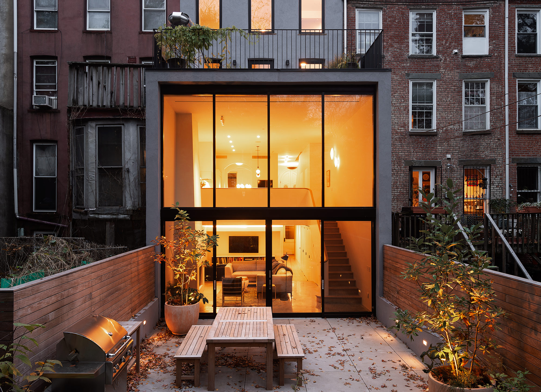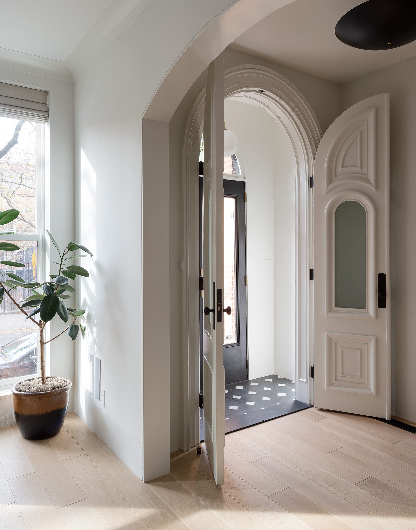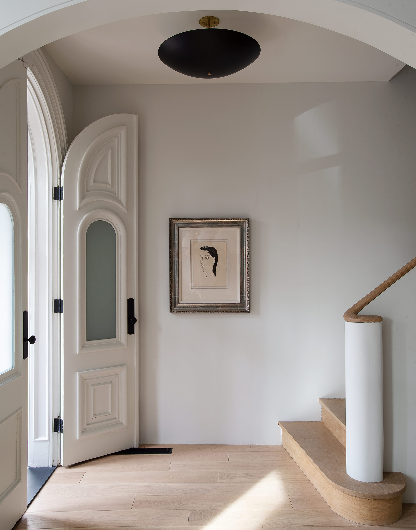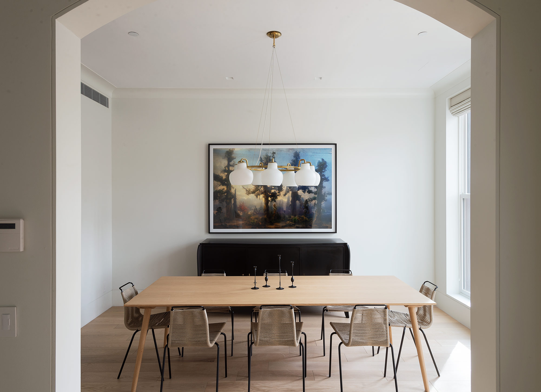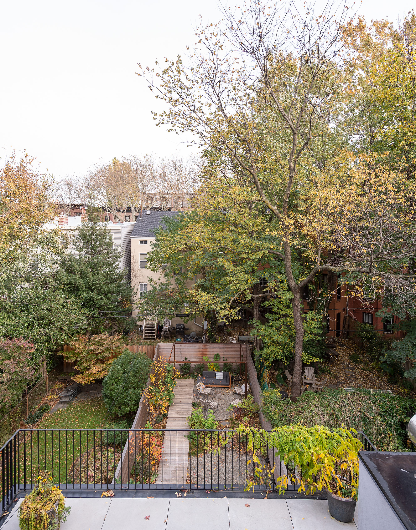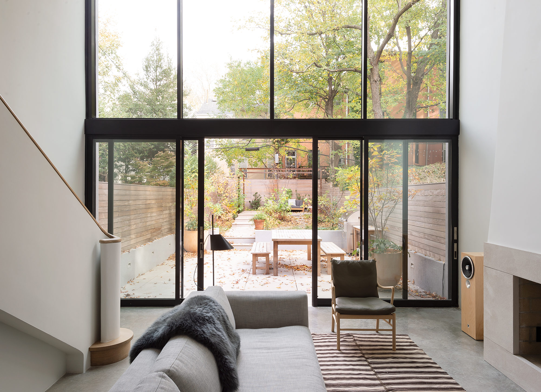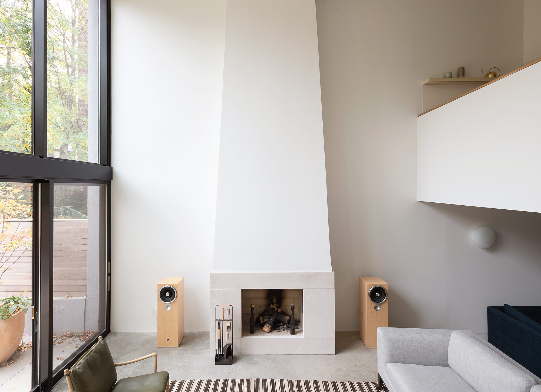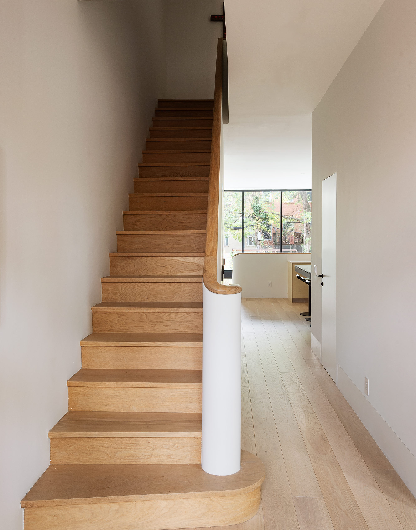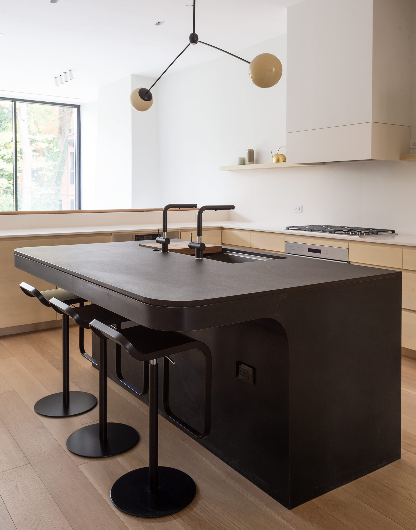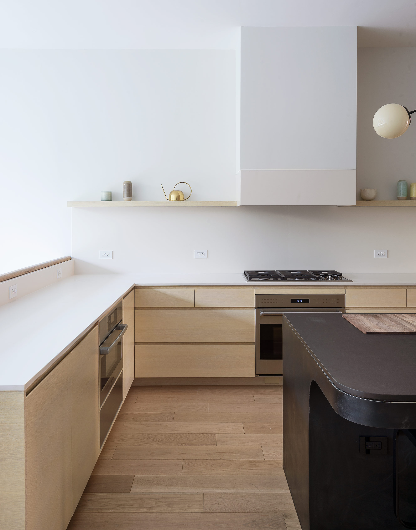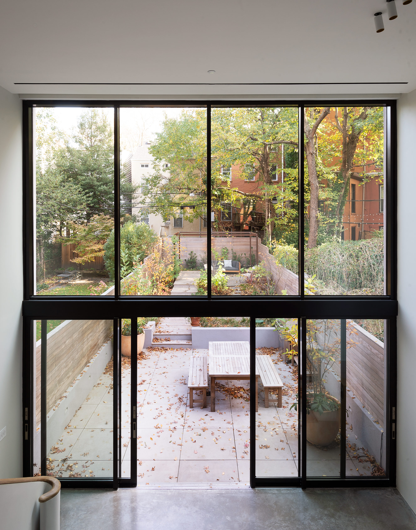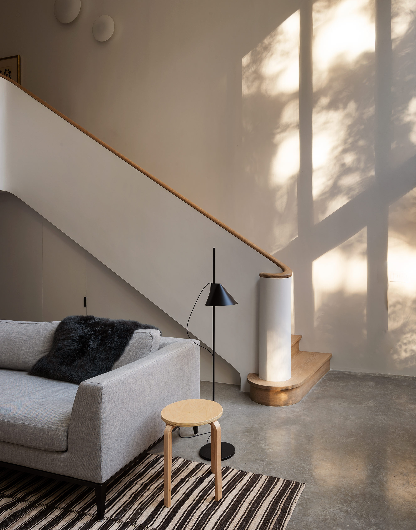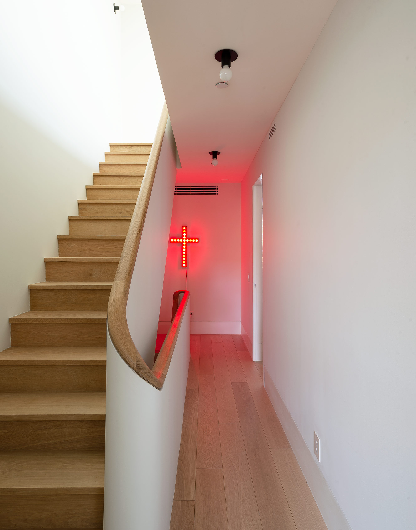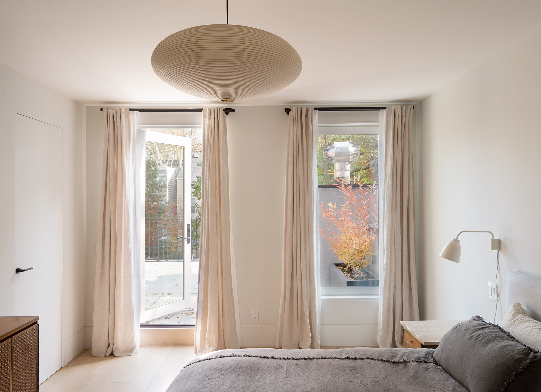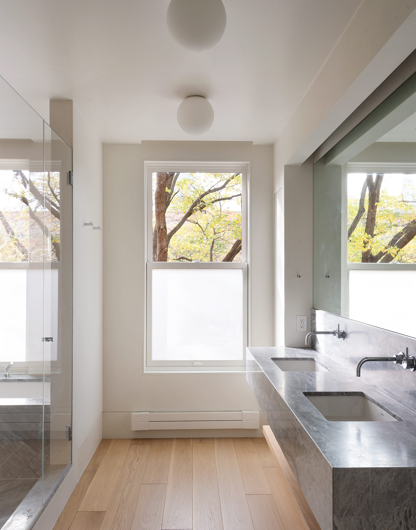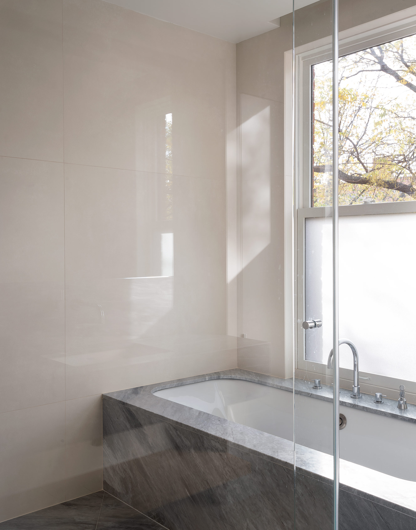Reimagining a 19th-Century Brooklyn Townhouse as a Humanist Canvas for Modern Living
Imagine stepping into a home that feels like an intimate dialogue between past and present, where each room tells a nuanced story of transformation. This is precisely the experience that the Ft Greene Townhouse in Brooklyn, New York offers, transcending the expected and offering a fresh take on townhouse living.
As you cross the threshold, it becomes immediately apparent that this four-story townhouse has undergone an intense process of renewal. Originally in a state of severe decay, the entire structure was stripped down to its foundational brickwork. A 400-square-foot, two-story rear extension serves as the fulcrum for a family-centered space. The architects, TBD Architecture and Design Studio, teamed with Joseph Benigno Engineering Inc and builder Cardinal Construction to seamlessly graft the new addition onto the historic frame.
In this unique dwelling, the past has not been swept away but rather, reinvented. It’s a living testament to the clients’ aspiration: not a gilded palace, but a humanist hearth with a contemporary spirit. The exteriors maintain the original Italianate brick façade, a subtle nod to its 19th-century roots, ensuring a cohesive visual dialogue with the streetscape.
On entering, your gaze is immediately directed towards the sunlit living room, courtesy of the full-height glazing that frames the landscaped yard designed by Foras Studio. A wood-burning fireplace serves as an anchoring element, offering both visual and sensory warmth. The connection between levels—facilitated by the new extension—enriches the spatial narrative. The parlor floor kitchen and the garden-level family room flow into one another, creating an inviting hub for family interactions.
Muted hues, white oak and marble enhance minimalist interiors.
The choice of finishes heightens the sensory experience. White oak floors exude an organic, understated elegance, while the smooth plastered walls are painted in muted tones, allowing the interplay of sunlight and shadows to act as transient décor. On the parlor floor, the high baseboards and arched openings pay homage to the building’s heritage but are executed with a modernist minimalism. These areas host the dining room and kitchen, with the latter featuring a custom-built dark metal-clad island topped with Paperstone, and off-white Lapitec adorning bleached oak wall cabinets.
Ascending the stairs, you reach the master suite that claims the entire second floor. A roof deck stretches above the new extension, providing a secluded outdoor retreat. Inside, the master bathroom offers a spa-like sanctuary, with the oak flooring carrying through into this space. Large slabs of gray marble and expansive porcelain tiles contribute to the atmosphere of refined tranquility.
The topmost floor introduces an additional layer of functionality and charm. A guest bedroom and children’s room—each with its own ensuite—are joined by a sky-lit playroom, adding a whimsical touch to the upper echelon of this domestic universe.
In the Ft Greene Townhouse, the experience is transformative, breaking away from the expected. The result is an architectural jewel that celebrates its context while taking risks that pay off in extraordinary ways, coalescing into a living space that captures both the beauty of history and the essence of modern family life. Photography by Matthew Williams.



