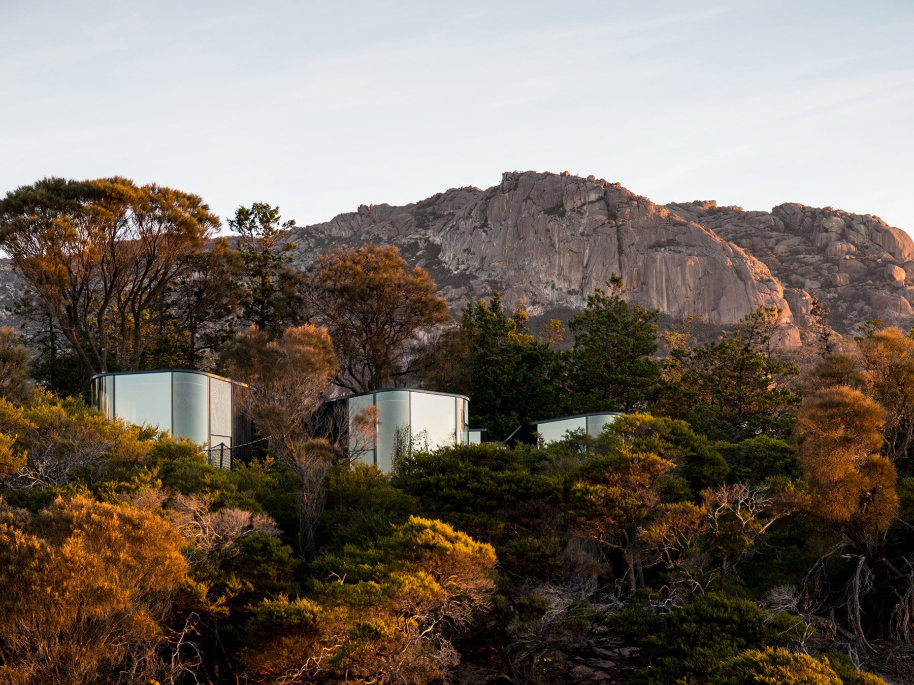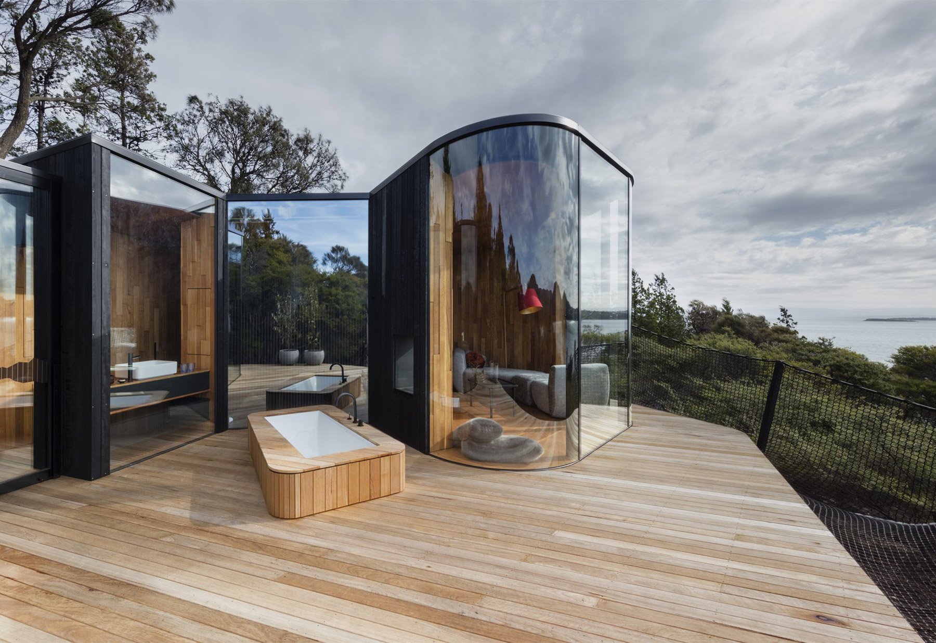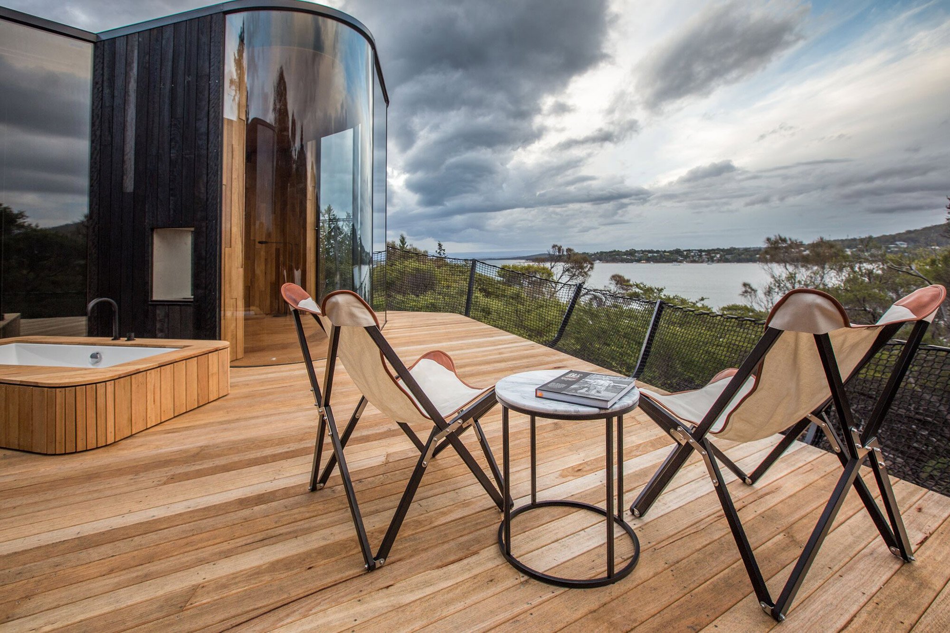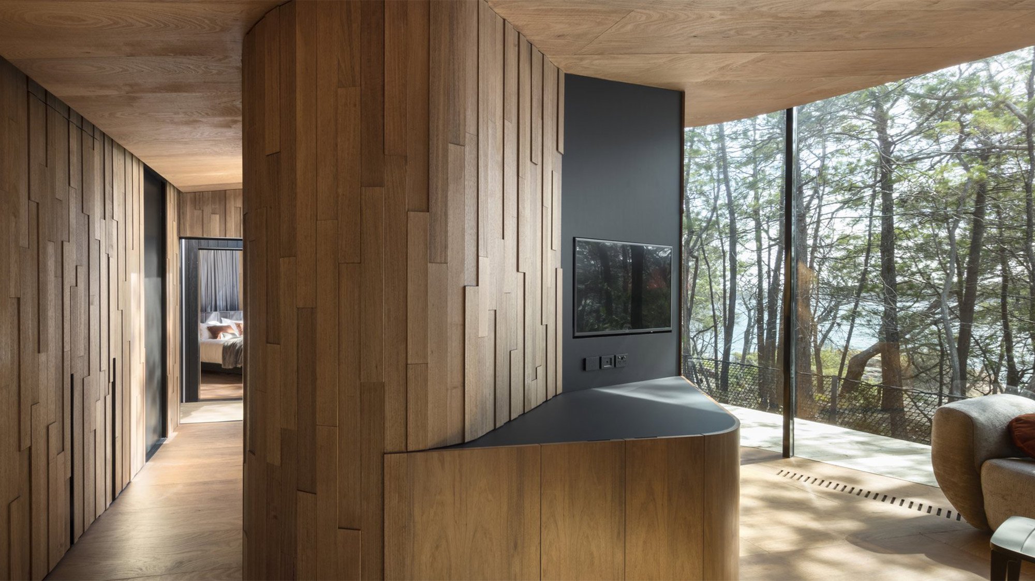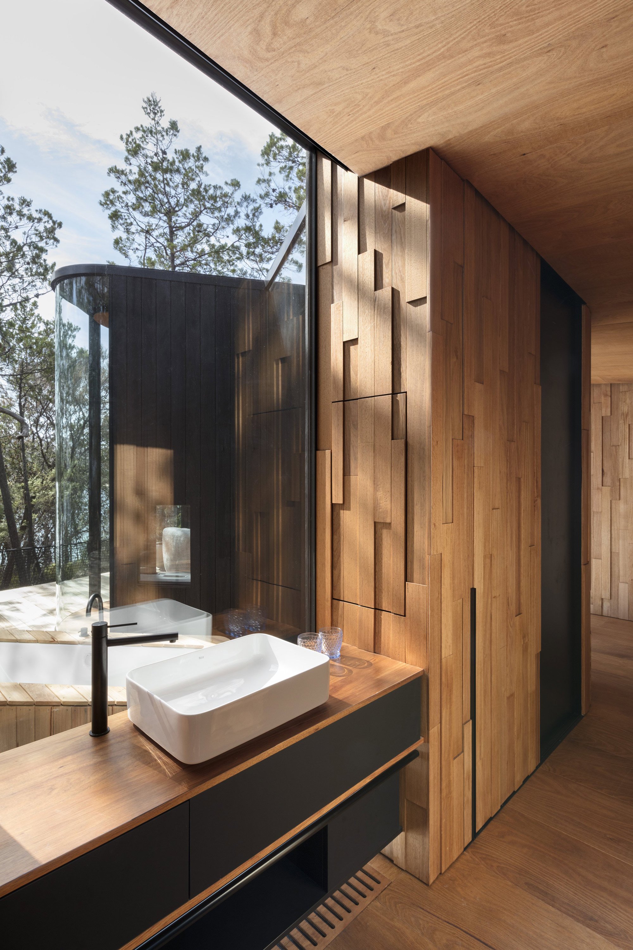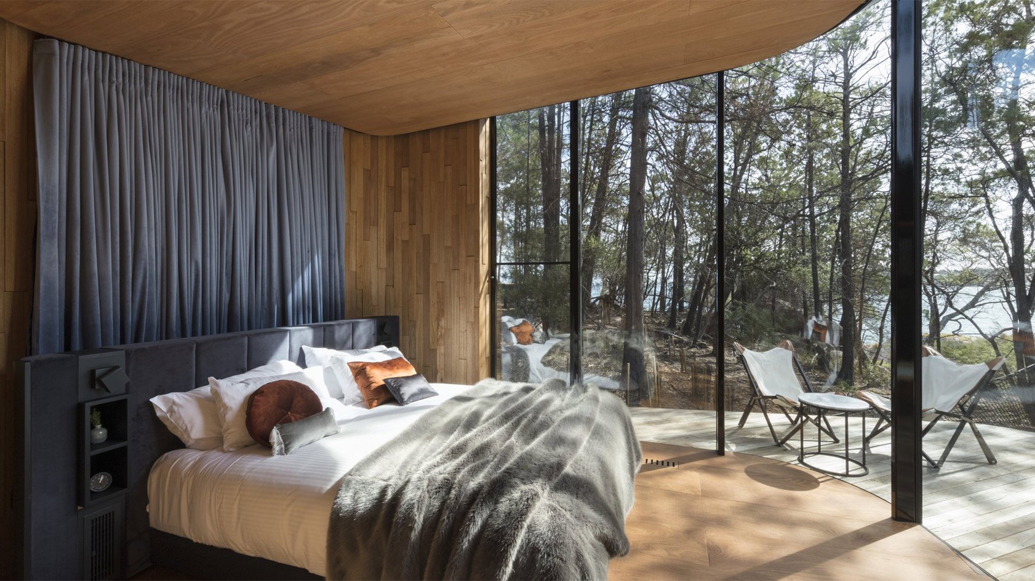A coastal retreat that immerses guests into nature.
Located in a stunning natural landscape in the Freycinet National Park, Australia, RACT’s Freycinet Lodge dates back to the 1990s. The cabins overlook Great Oyster Bay as well as the Hazards mountains, allowing travelers to relax and admire the breathtaking beauty of Tasmania’s east coast. Liminal Studio designed a new range of pavilions that provide more accommodation space in different areas of the site. Modern and creative, the structures celebrate the surrounding landscape. “We have drawn inspiration from this unique setting to influence the architecture and interiors of the pavilions. The design has taken its cue from the fluidity and layers of the coastal rock formations, the coloring of the rich orange lichen and forms of the nearby bays,” says architect Peta Heffernan.
Working with RACT and landscape architects Rush Wright Associates, Liminal Studio brought the new pavilions to life. The firm not only designed the coastal cabins, but also designed the interiors and the furniture. Influenced by the diversity and beauty of the site, the structures feature an almost organic aesthetic as well as natural materials that look at home in the landscape. At the same time, they provide a new take on the ‘nature retreat’ concept.
The Waterfront Pods boast glass facades which provide views of the bay and the coastal area. Taking cues from the site’s granite formations, the Freycinet Lodge pavilions feature curved shapes and round volumes that also remind of the movement of waves. The living and bed pods come together in a harmonious unit, sheltering the deck and the outdoor bath. Nestled in a forested area, the Hazards View Pavilions have windows that frame the mountains and the bush setting. Vegetation and trees hide some sections of the cabins, enhancing their non-intrusive design.
The exterior of the pavilions boast charred Tasmanian oak. This finishing technique not only references aboriginal culture, but also increases the durability of the wood and minimizes maintenance. Inside, Tasmanian solid oak and plywood covers walls, floors, and ceilings in a patterned design. Throughout the cabins, wooden furniture and joinery maximizes the warmth of the interiors. Photographs© Dianna Snape.



