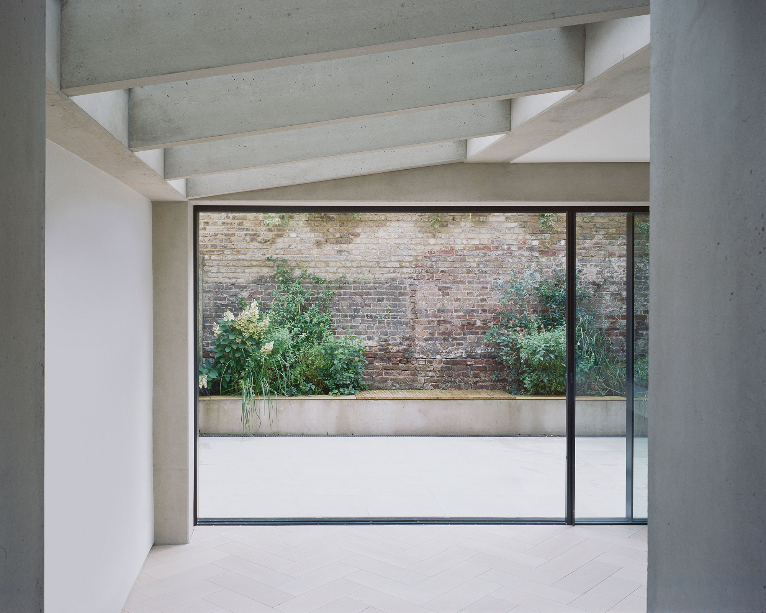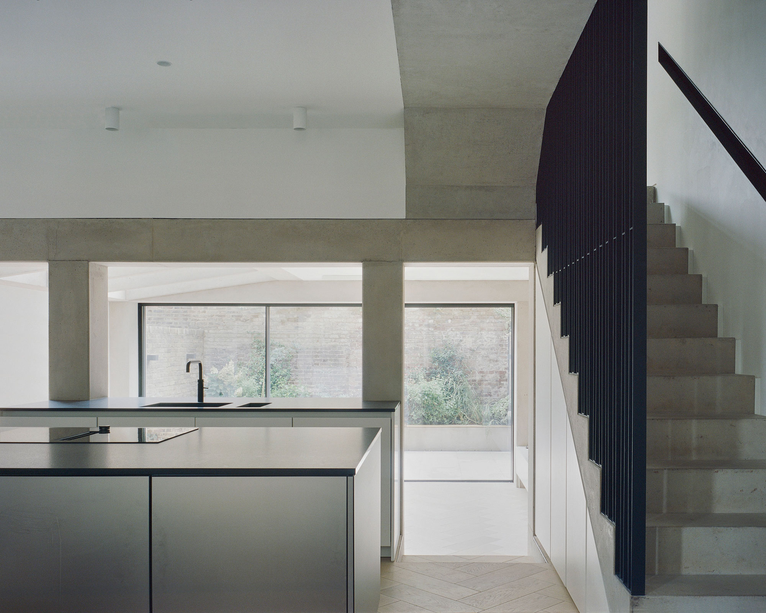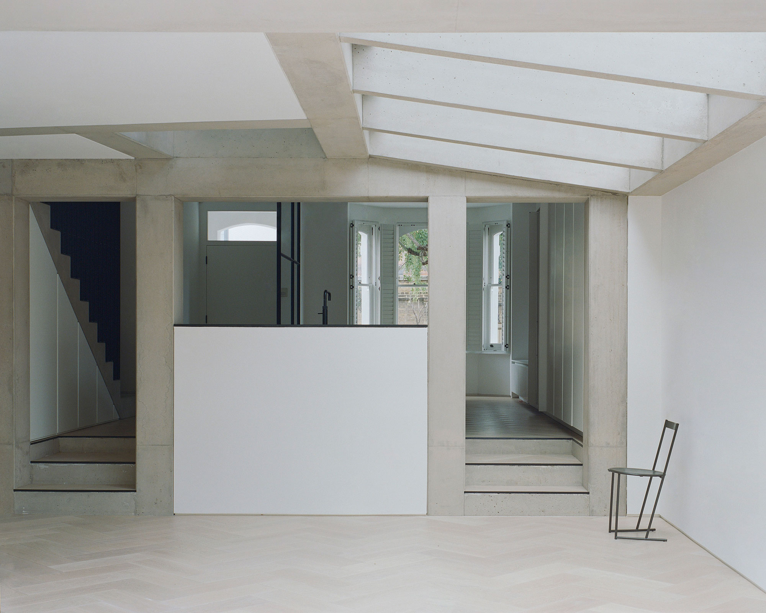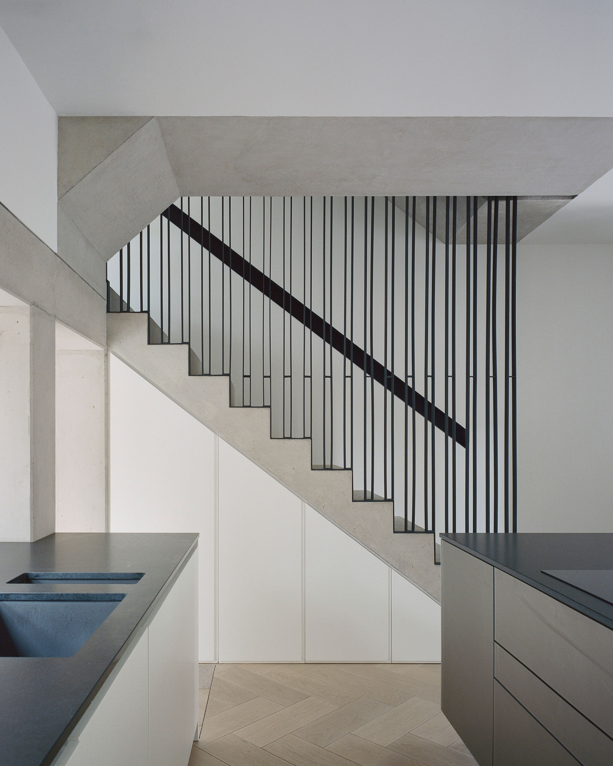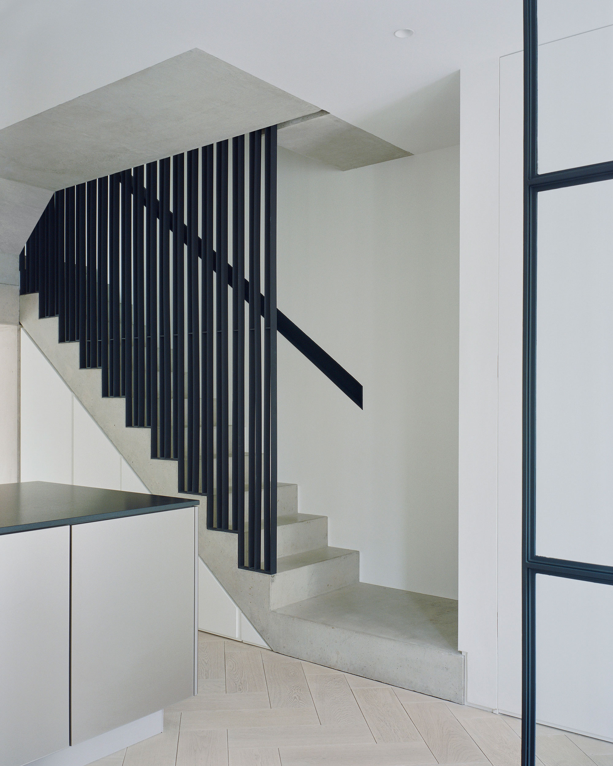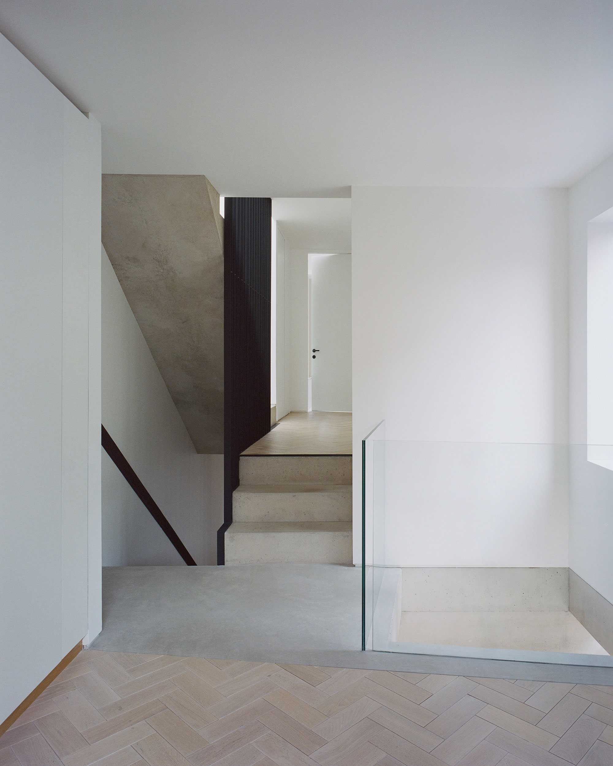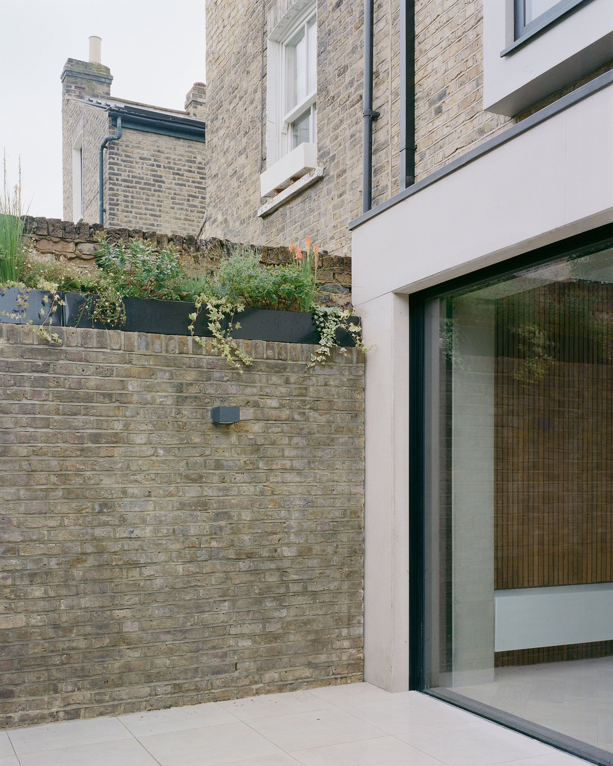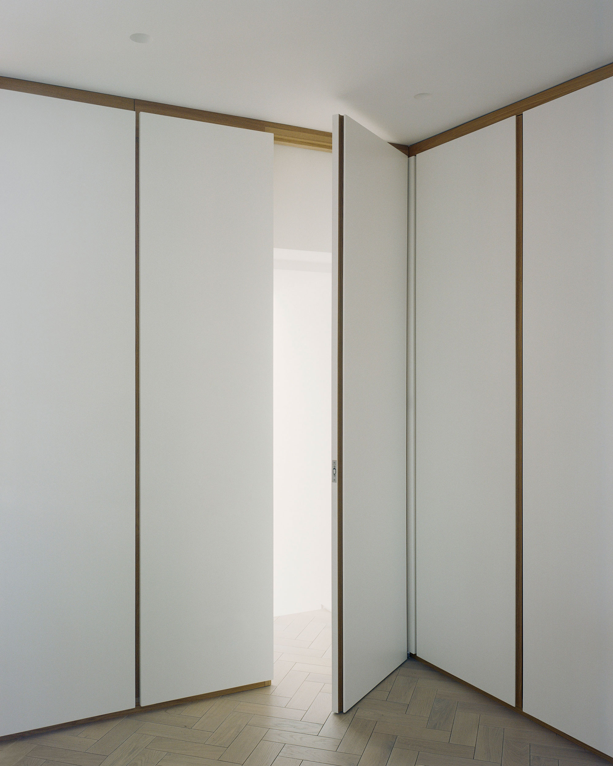A London terraced house, redesigned with a brutalist concrete frame and bright interiors.
Located in Clapham, London, this traditional terraced house was transformed into a contemporary home with creative details. Architecture and interior design practice Studio McW worked with the clients to find the house, guide its purchase, and completely redesign its living spaces. Named Framework House, the residence now features extensively refurbished interiors as well as a new extension completed with a brutalist-style concrete frame. Moving from an apartment, the family wanted to preserve the sense of lateral living in their new home. “The client and ourselves had a shared direction from the outset. We both wanted to create a home that embodied solidity, volume, texture, light and longevity. We resolved the limitations of being in a standard, narrow terraced house and created a fluid plan that allows for a more lateral way of living,” says Greg Walton, Director, Studio McW.
The clients’ brief also included the need for a flexible interior. The redesigned living spaces needed to adapt to changing needs and also accommodate living, socializing and working spaces. The architects re-imagined the traditional layout of a terraced house and placed the dining area at the front, with the living room at the back. Additionally, a central, open-plan kitchen links these two spaces, creating a smooth flow of movement from the entrance to the lounge spaces. At the back, the living room opens directly into the courtyard garden, creating a spacious indoor/outdoor area.
Materials that enhance the minimalist interiors.
A concrete and steel staircase leads to the upper floor that contains two bedrooms, a bathroom and an office. A void in the workspace establishes a visual connection between the office and the living room. The top floor houses the master bedroom and bathroom, both of them designed with bespoke joinery.
The studio used a blend of refined and raw materials, including concrete, steel, and wood. Left exposed, the concrete frame complements the warmth of the timber floors designed with a herringbone pattern. Custom furniture and matte black metalwork complete the material palette. Skylights, large windows, and roof lights welcome natural light throughout the living spaces, enhancing the character of the materials and finishes at the same time.
The studio also completed the interior design of Framework House. The high-end kitchen comes from German brand Poggenpohlm, the joinery from Hexagon, and the sliding door from Panoramah. Collaborating with a local contractor, the firm produced a meticulously crafted concrete frame and a monolithic staircase. The team also eliminated redundant elements and finishes in order to minimize waste during the production process. Photography © Rory Gardiner.



