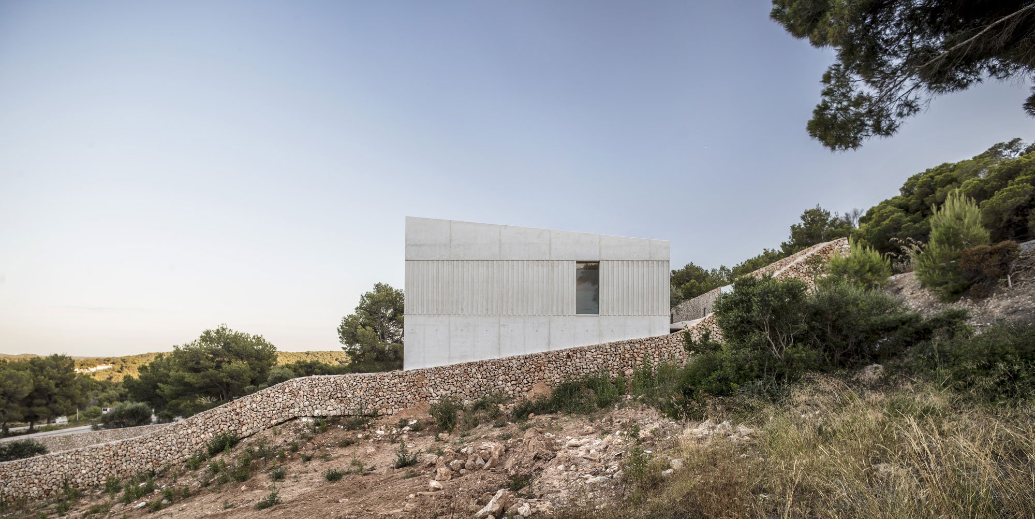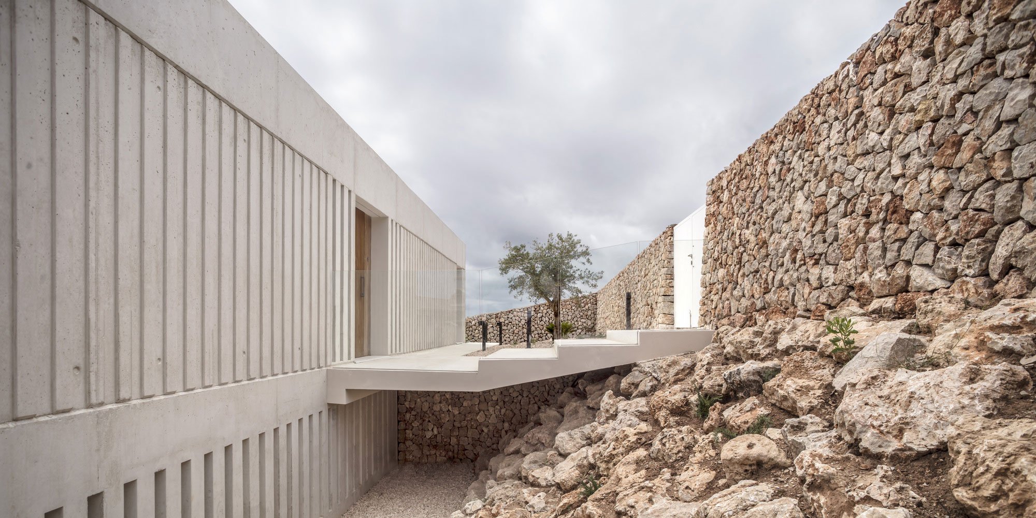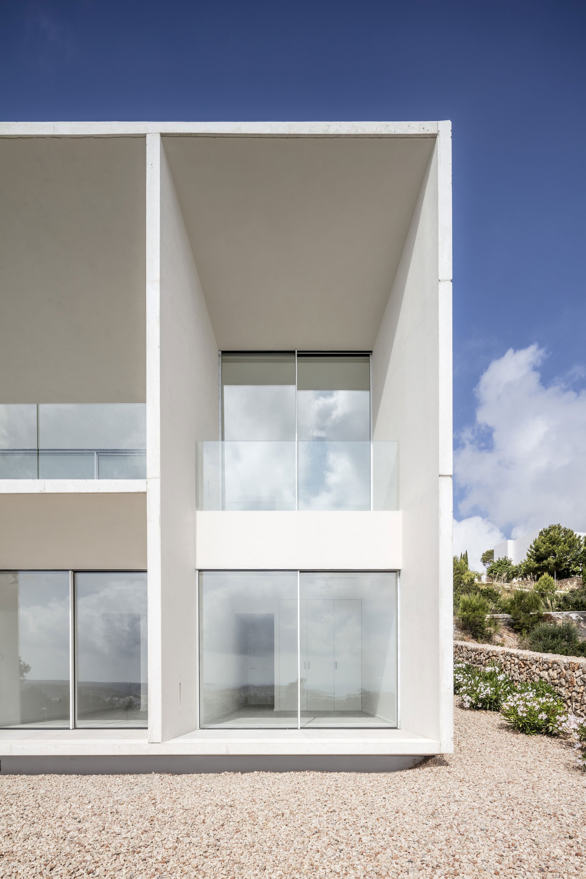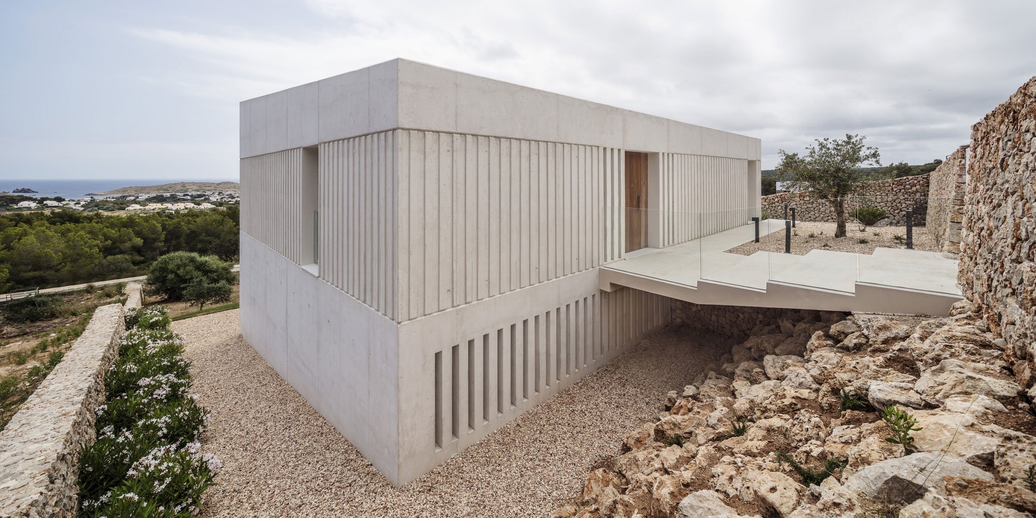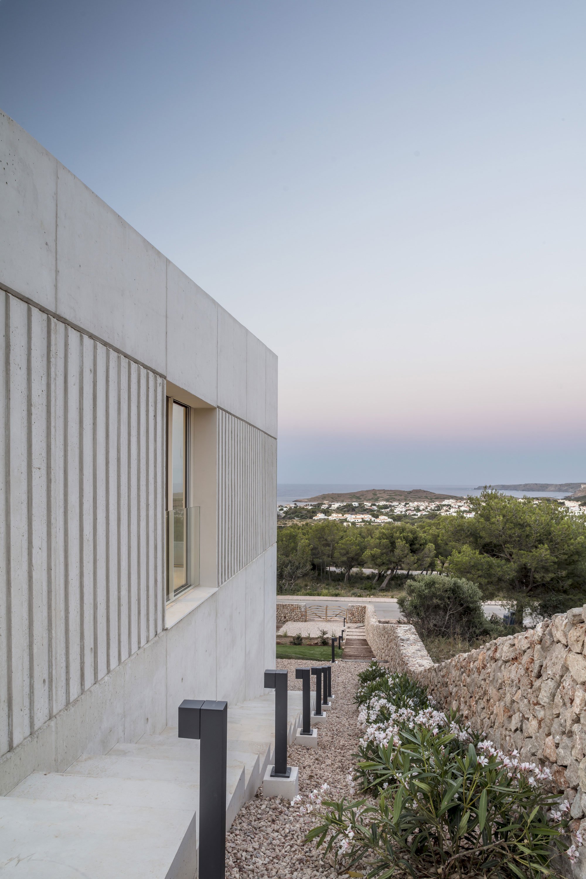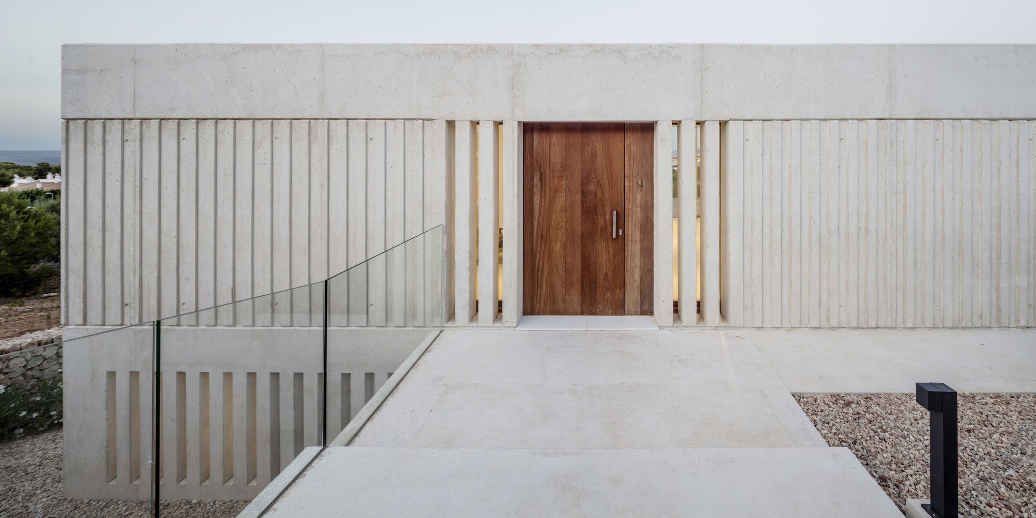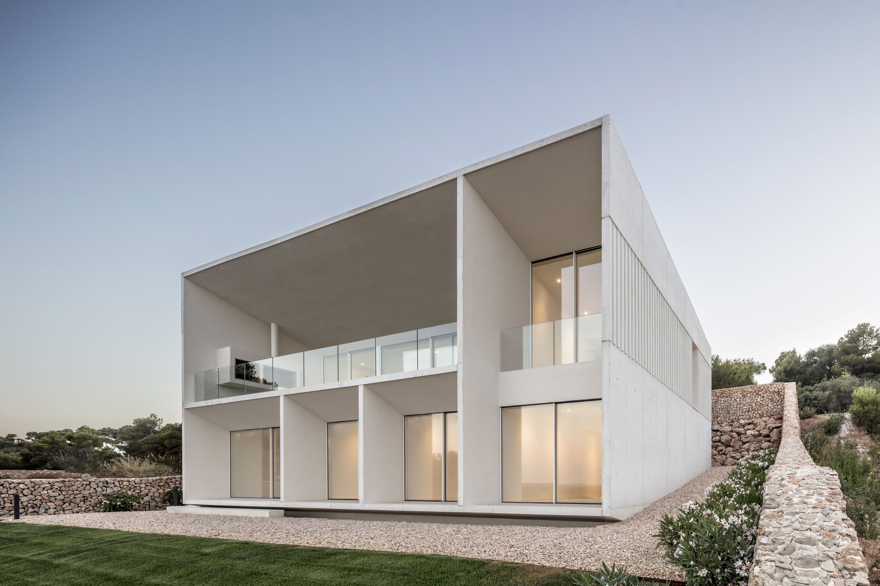A bright concrete beach house in Spain.
Located on the northeastern coast of Menorca, Spain, this minimalist concrete beach house offers stunning views. Architecture firm NOMO Studio designed Frame House with two different facades. One is closed off towards the street while the other is completely open to embrace the coastal landscape. The contrast between the two sides gave the dwelling its name. The architects positioned the house at the highest point of the inclined plot in order to make the most of the views. As a result, the entrance is on the first floor, along with the living room and socializing spaces. The ground floor contains bedrooms and bathrooms. On the top floor, the clients’ master bedroom has superb sea views and its own private terrace.
The inclined roof maximizes the size of the open facade. Here, floor-to-ceiling sliding windows link the interior to the landscape. A huge terrace provides the perfect outdoor space to socialize and relax. The team used a technique usually reserved for industrial buildings to create the expansive terrace without any columns. By installing a prefab hollow core slab for the roof, they could keep this space free and open. This also ensured that the clients can enjoy an uninterrupted panorama. A frameless skylight brings more natural light to the closed area of the house. Separated from the rest of the dwelling in order to provide privacy, the children’s and guests’ bedrooms on the ground floor have their own private bathrooms and terraces as well as their own living room.
To build this contemporary beach house, NOMO Studio used in-situ concrete. The material is not only maintenance-free and able to withstand the harsh coastal climate, but it also has an off-white color that looks at home alongside the ochre, terracotta, and sandy hues of the landscape. Photographs© Adrià Goula.



