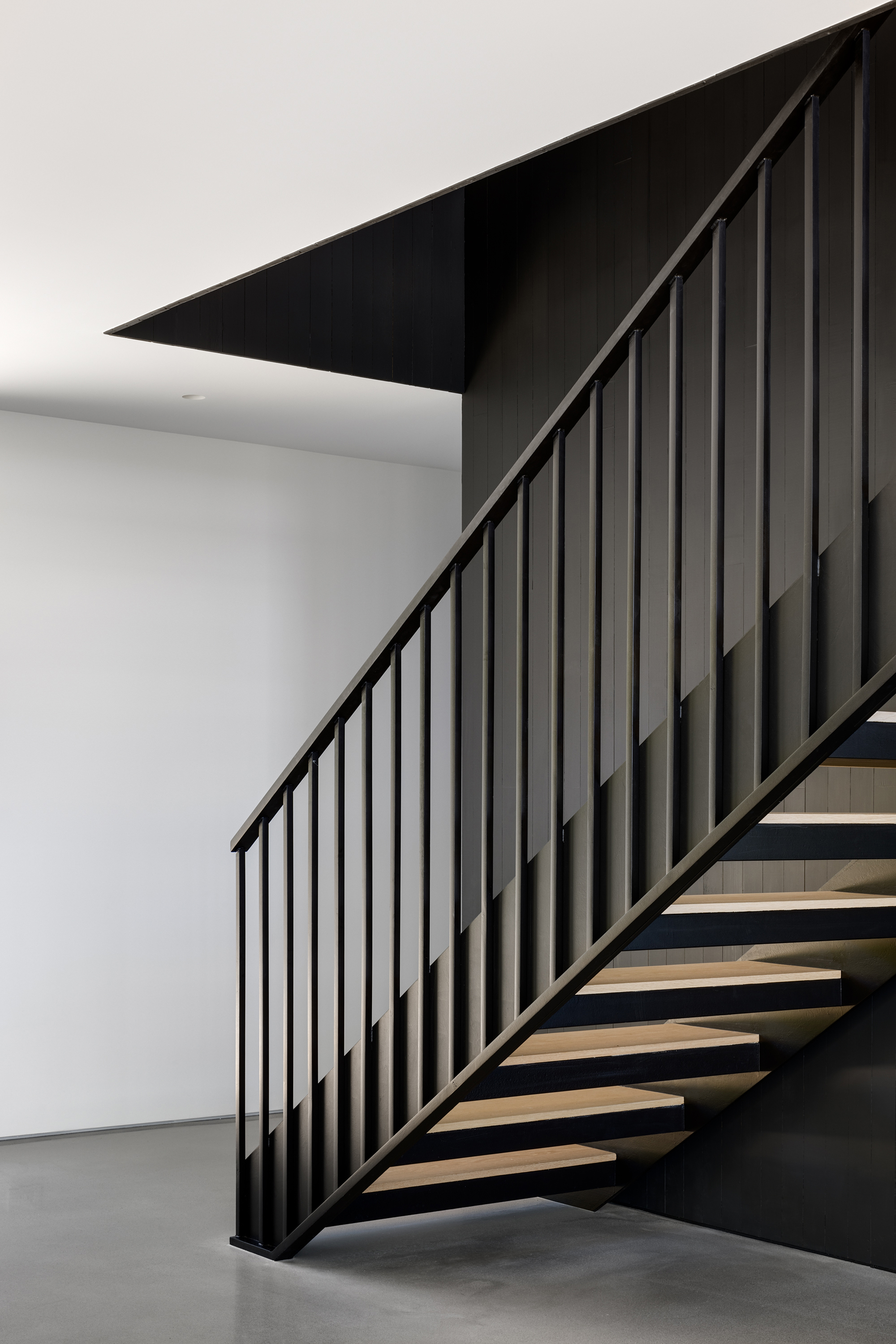A contemporary house in the Hamptons, designed with a steel frame, generous glazing and dark-stained wood walls.
Built on a bluff near Gardiners Bay in East Hampton, New York, Frame House offers access to beautiful water views. Tasked by the client with the design of a transparent glass and steel house, architecture firm Worrell Yeung took inspiration from Ludwig Mies van der Rohe’s Edith Farnsworth House and from Le Corbusier’s Domino House to create a minimalist residence that balances openness and privacy perfectly. The black house features a 2x2x7 grid structure that defines both the exterior and the rhythm of the internal spaces. Painted black, the steel frame is punctuated by glazing and cedar cladding with a stained finish. While the solid sections provide privacy from the street, the glass openings maximize access to light and views.
The street-facing side has a more opaque envelope, but toward the bay, the residence opens up to the landscape with a glazed facade. Visitors can admire the views right from the entrance; the foyer has an intentionally intimate scale to accentuate the grandeur of the main living space, a double-height open-plan area filled with natural light thanks to full glazing on two sides. This space houses the living room, kitchen and dining area. The glass walls overlook the woods on one side and the bay on the other, immersing the residents in the natural site. Also on the ground floor, there are two bedrooms with en-suite bathrooms.
A floating staircase leads to the upper level. On the landing, there’s a cozy library. Both the master bedroom and its en-suite bathroom with a custom concrete tub open up to water views. Another room can easily switch between a home office or a guest bedroom as needed.
Worrell Yeung used a minimal material and color palette throughout the residence. While the common areas feature poured concrete floors that add a lighter accent to the black stained furniture and walls, the bedrooms feature wood floors that emanate warmth through their natural colors and textures. For the master bathroom, the studio chose a marble stone floor that reminds of travertine.
Frame House also boasts a pool that runs across the entire length of the building. Nearby, there’s a pool house designed to match a single frame of the main house in size. Finally, the driveway leads from the street to the garage, located at the cellar level.
Planned, designed and built with sustainable architecture principles in mind, the house features photovoltaic panels and a green roof that absorbs rainwater. Additionally, the steel structure has a high content of post-consumer recycled metal. Photography© Rafael Gamo.


















