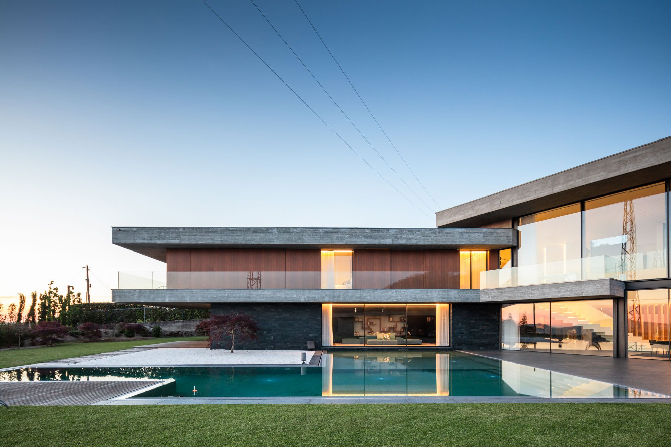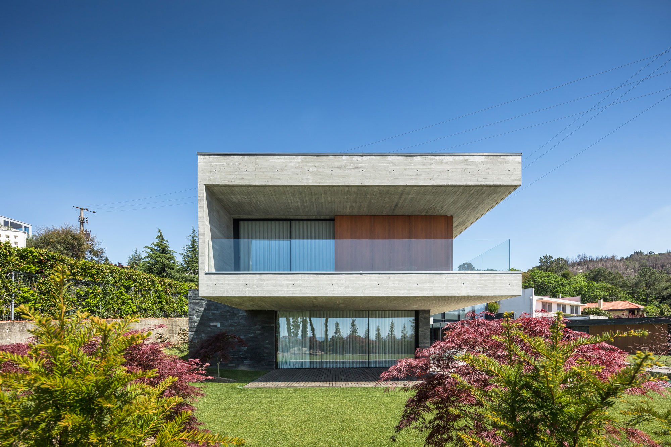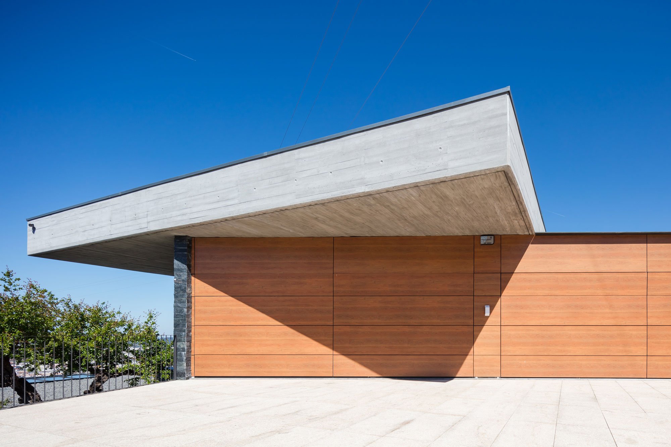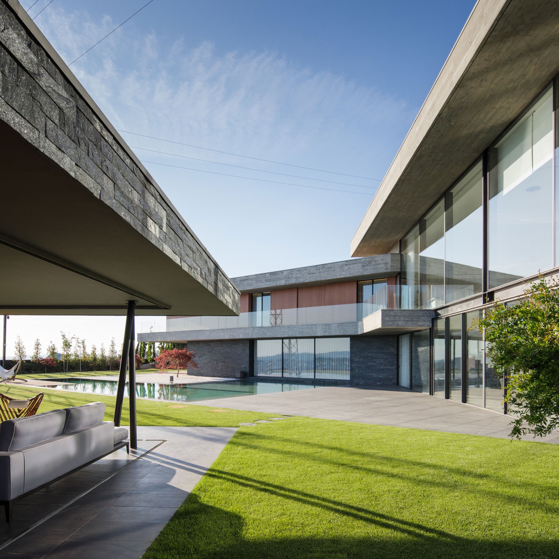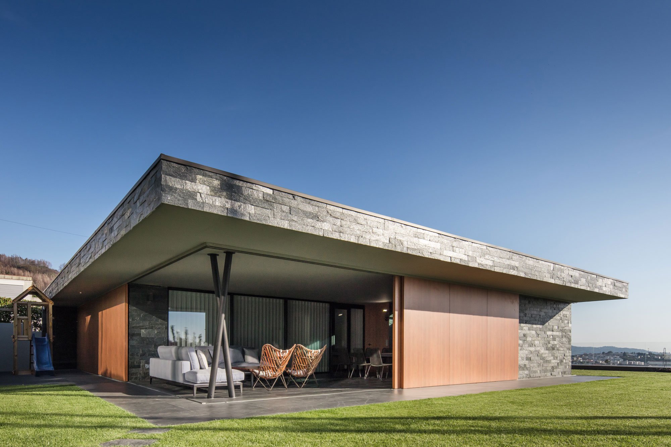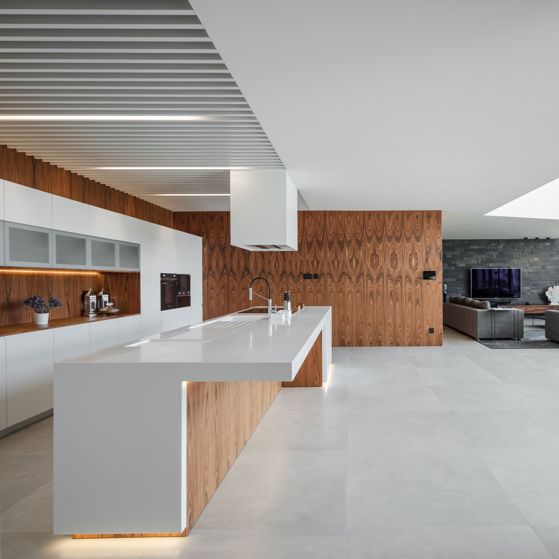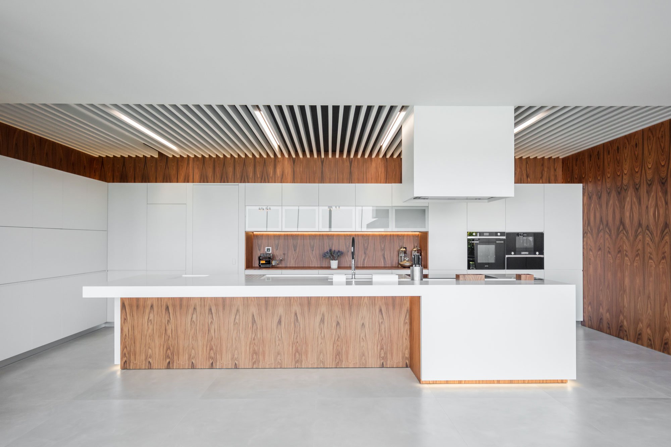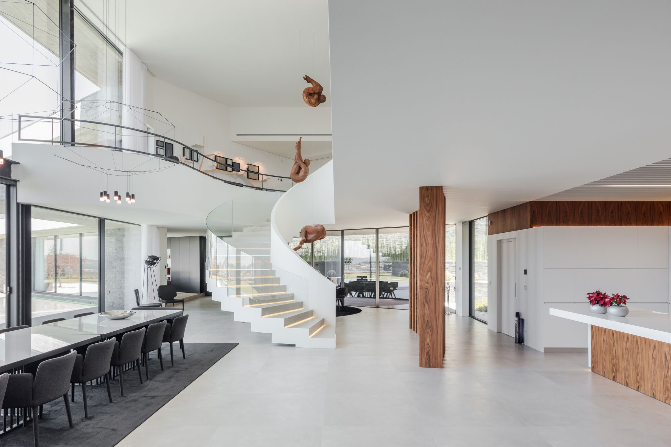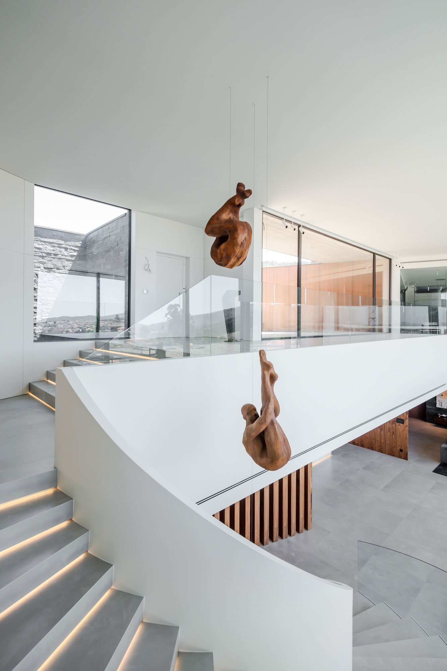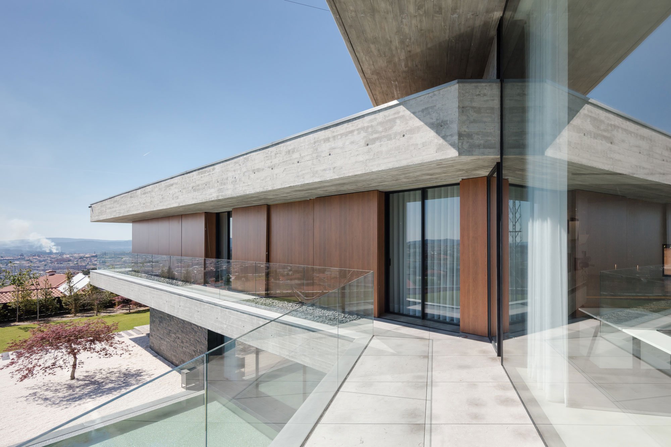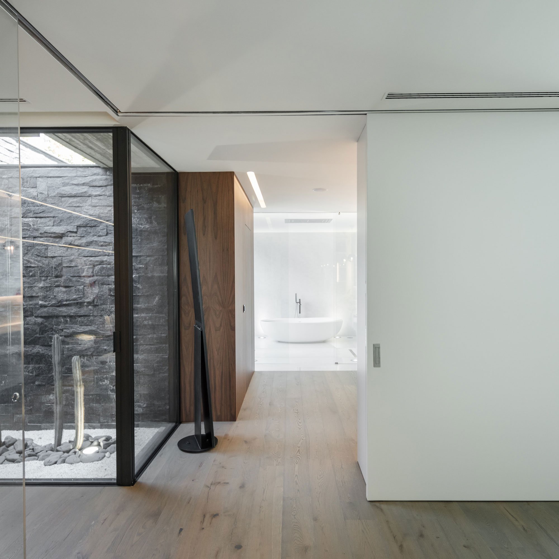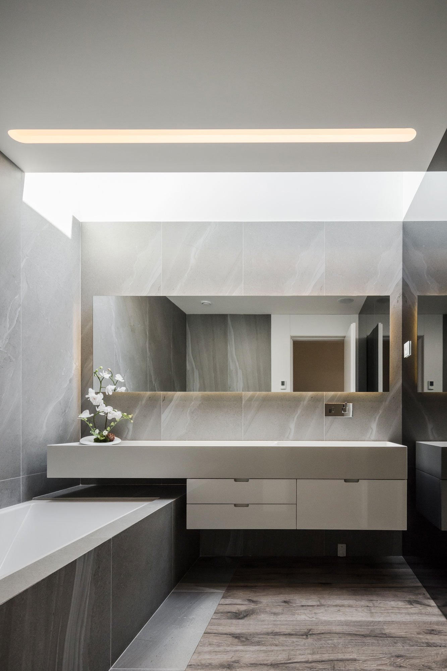A contemporary dwelling with an awe-inspiring interior.
Located in Braga, Portugal, Fraiao House rises from a sloped hillside which offers stunning views over the landscape and the city. TRAMA architects designed the house with a V-shape to maximize the panorama, natural light, and comfort. To create a fluid living space without sacrificing privacy, the architects separated the night and day areas. The center of the V volume houses the open-plan socializing spaces, while the other two sections of the dwelling contain the more private bedrooms. The site’s slope allowed the studio to design a discreet street level entrance that leads to a lower ground floor.
Upon entering Fraiao House, guests discover an imposing, double-height space reminiscent of an art gallery or museum. White walls and artworks enhance the resemblance further. This awe-inspiring area also features a glass facade with doors that offer direct access to the garden and the large swimming pool. A spiral staircase leads to the upper level which also communicates with the floor below. Since the owners are passionate car collectors, TRAMA architects designed a special garage. Glass walls provide a glimpse at the private car collection from the social area and living room, effectively transforming the garage into an exhibition space.
Creative architectural details and large artworks give the interior a distinctive character. In terms of materials, the studio has chosen high-quality materials with low maintenance but long-lasting durability. Exposed concrete and wood provide a play between contrasting textures and colors both outside and inside the house. While imposing and grand, the house’s design ultimately creates the feel of a comfortable, warm, and welcoming living space. Photographs© Joao Morgado – Architecture Photography.



