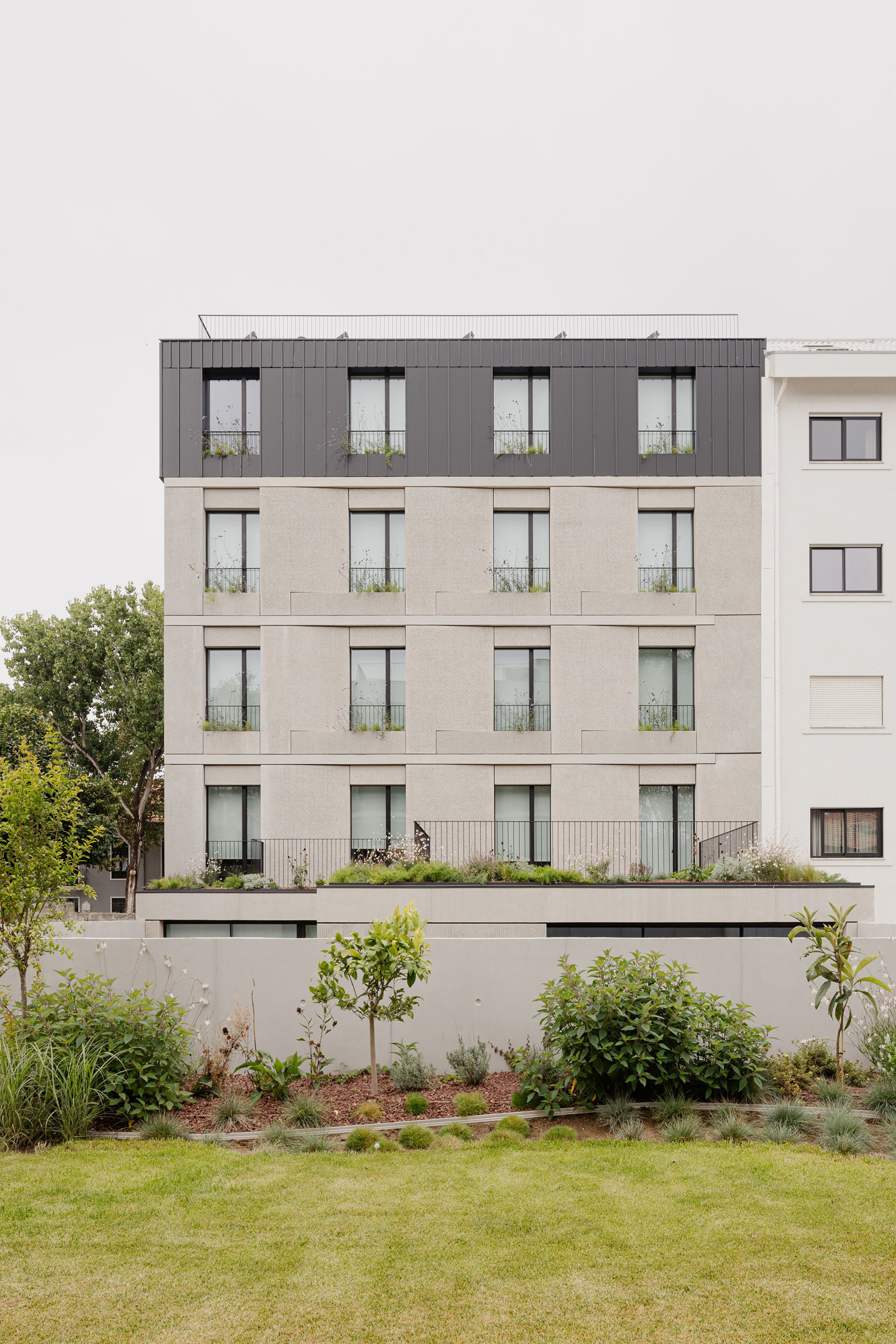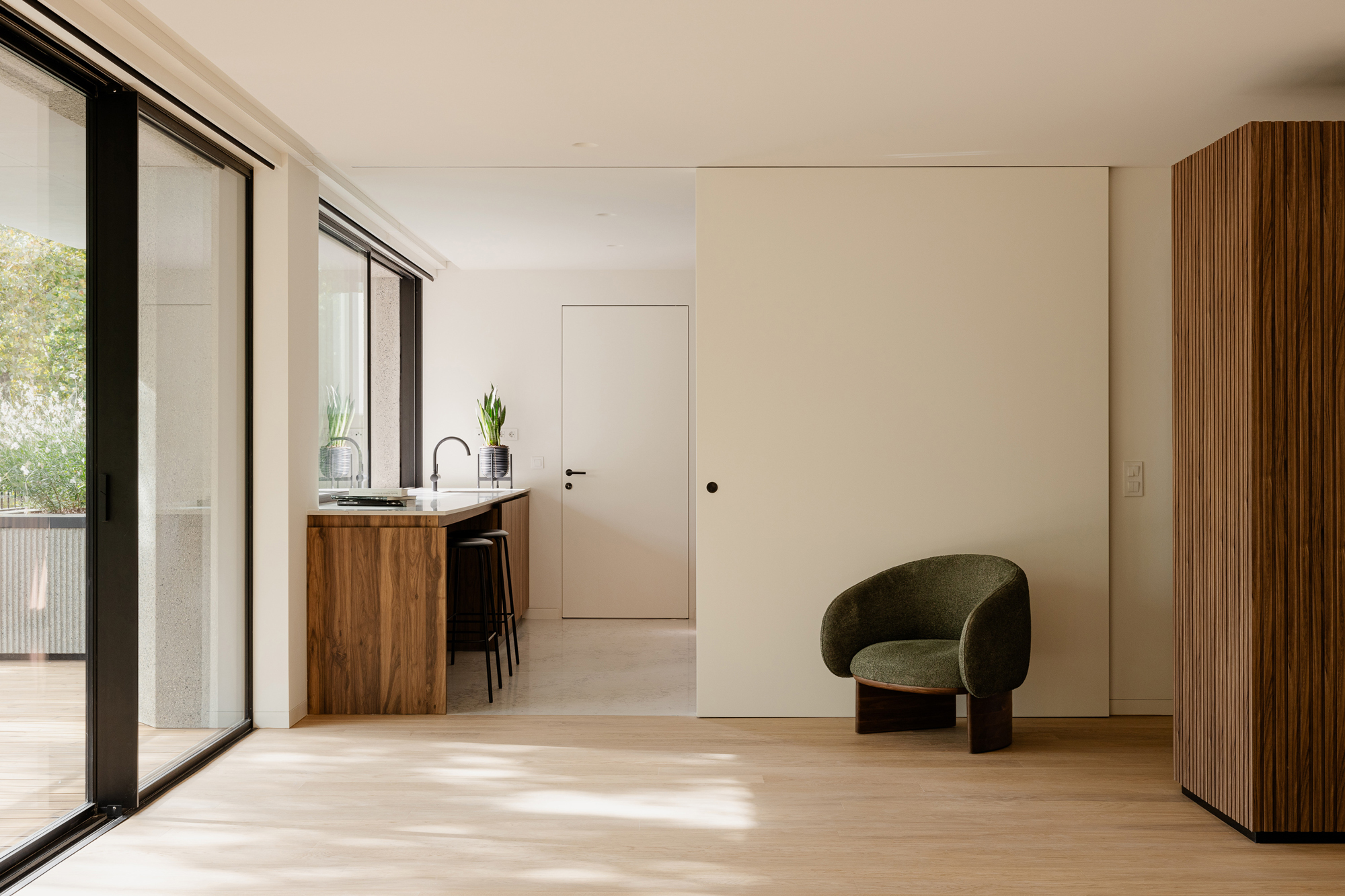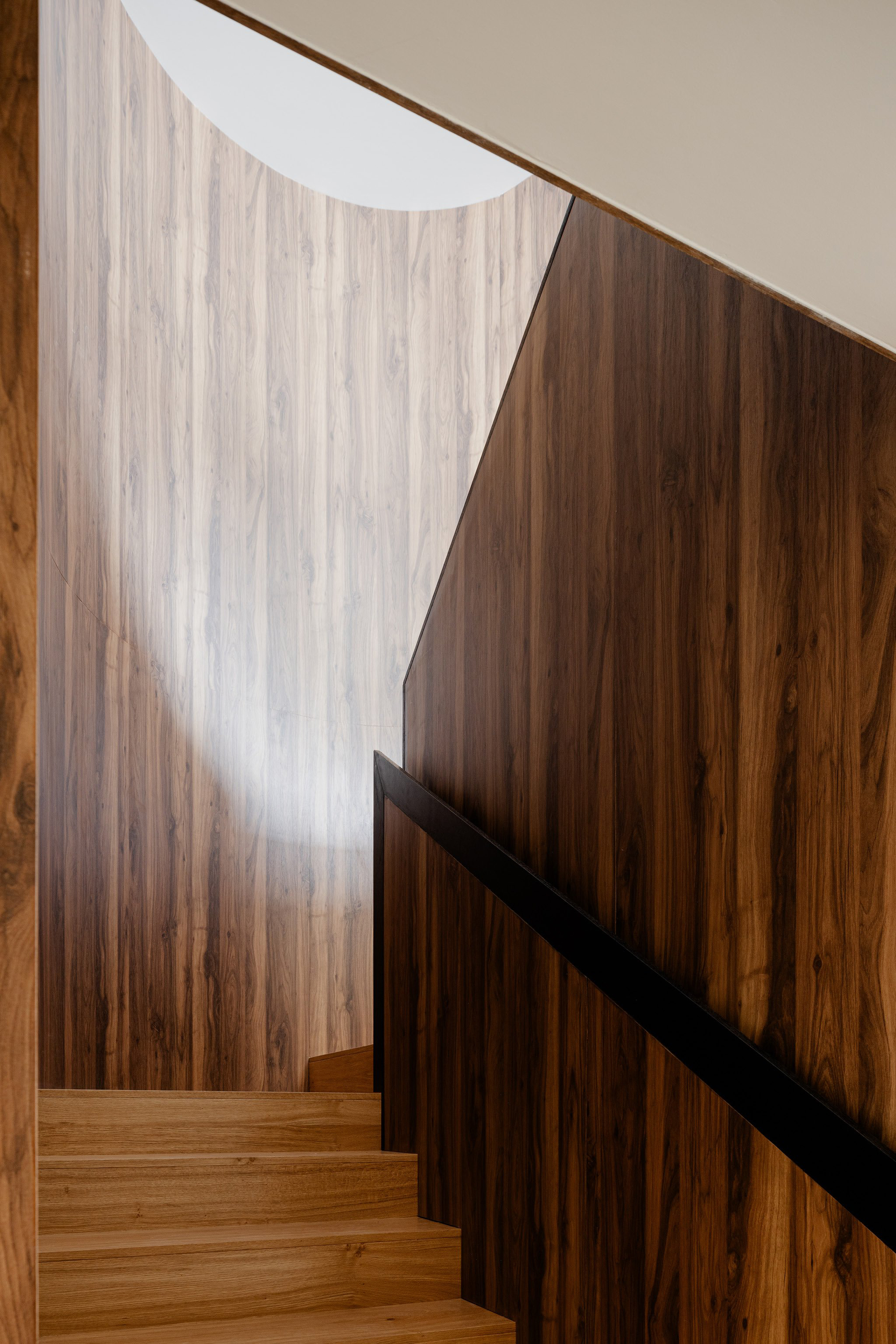A housing complex designed with two apartment buildings connected with a central garden.
Located in the Foz do Douro district of Porto, Portugal, Foz Terraces is a modern housing complex with two buildings and a central garden. Swiss architecture firm CCHE completed the project with a focus on establishing a connection between the apartments and nature, a rarity in an urban setting. Taking advantage of the site’s features, the studio maximized access to natural light, creating living spaces with large windows that open to both the street and the garden.
Following the slope of the land, the buildings stand on different levels, with the common outdoor space acting as a verdant link between them. Expansive and designed to grow in the future, the garden also allows the planting of large trees to transform into a veritable oasis in the middle of the city. Additionally, the apartments have large balconies and terraces filled with flowering plants, reinforcing the connection to nature further.
The apartments feature large rooms bathed in light thanks to the large windows and glass doors that open to the private terraces and balconies. The studio oriented the bedrooms to the east and the social areas to the west, connecting the living spaces to the street on one side and the garden on the other.
CCHE used a robust and timeless material palette for the Foz Terraces project. The prefabricated concrete elements feature different textures and gray hues, adding a rich materiality to the façades. For the interiors, the studio chose wood with light and dark colors to bring extra warmth to the living spaces. Photography© Alexander Bogorodskiy.

















