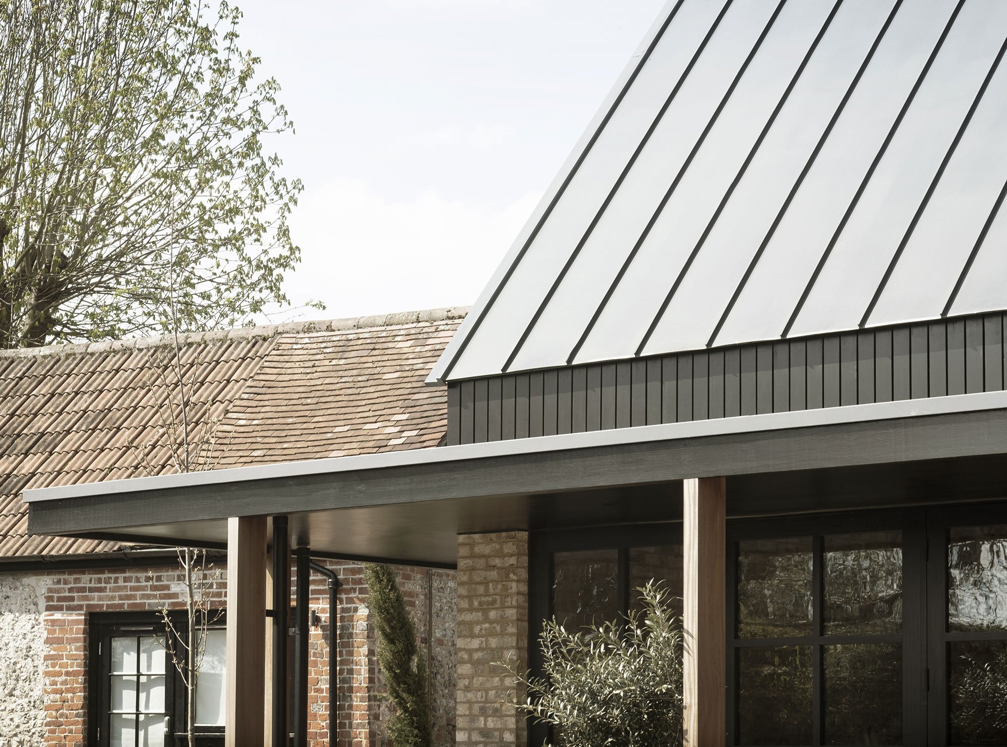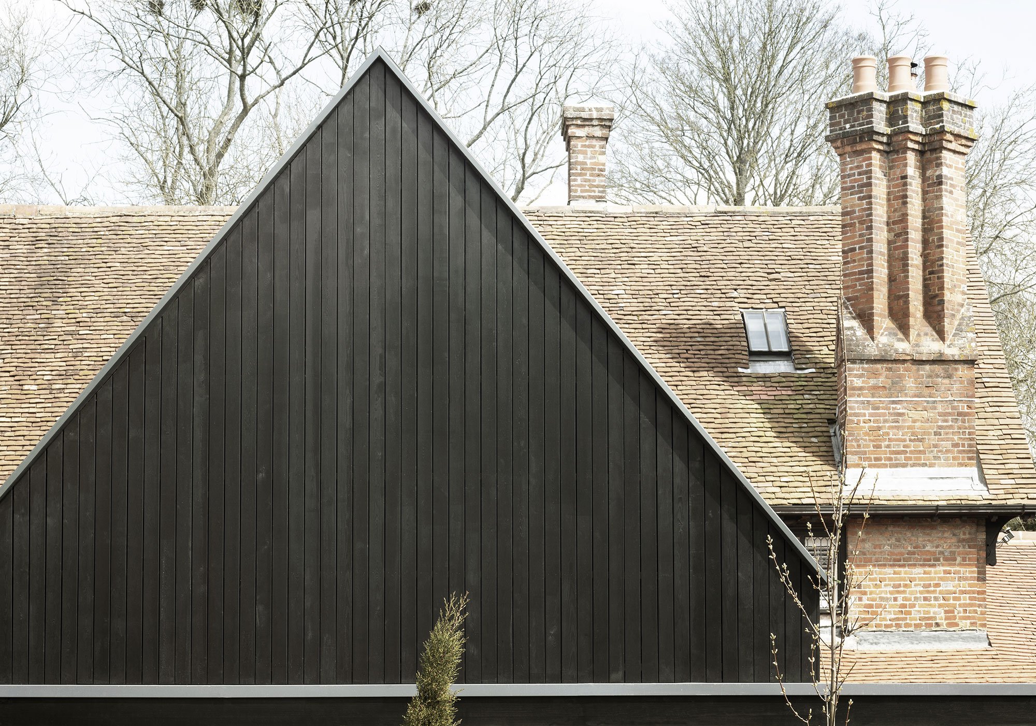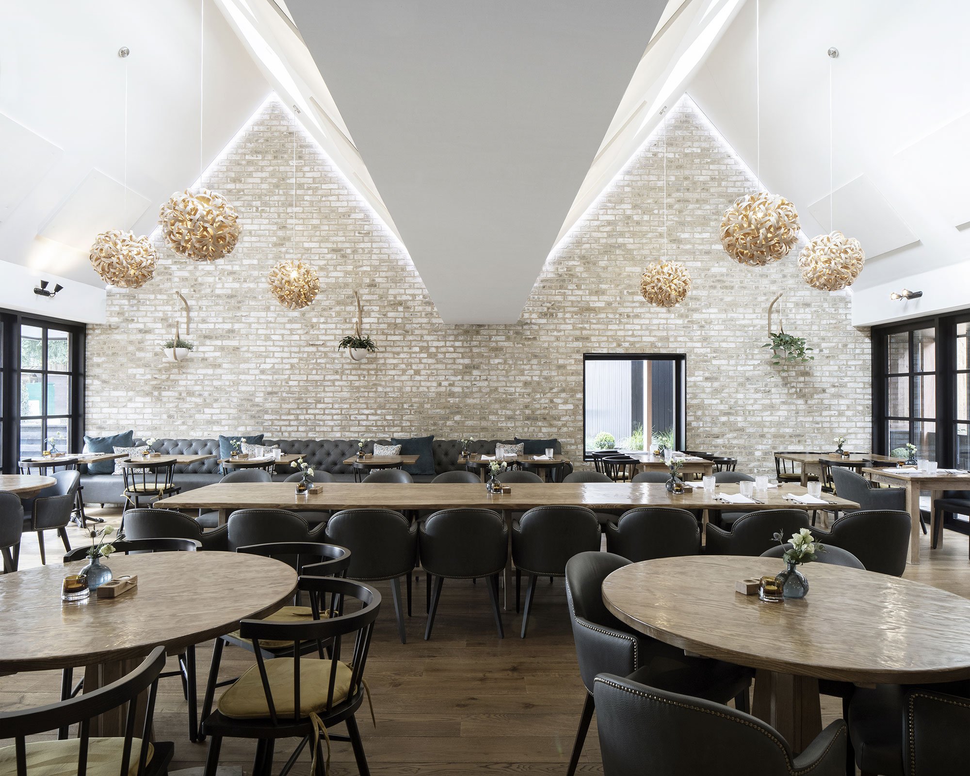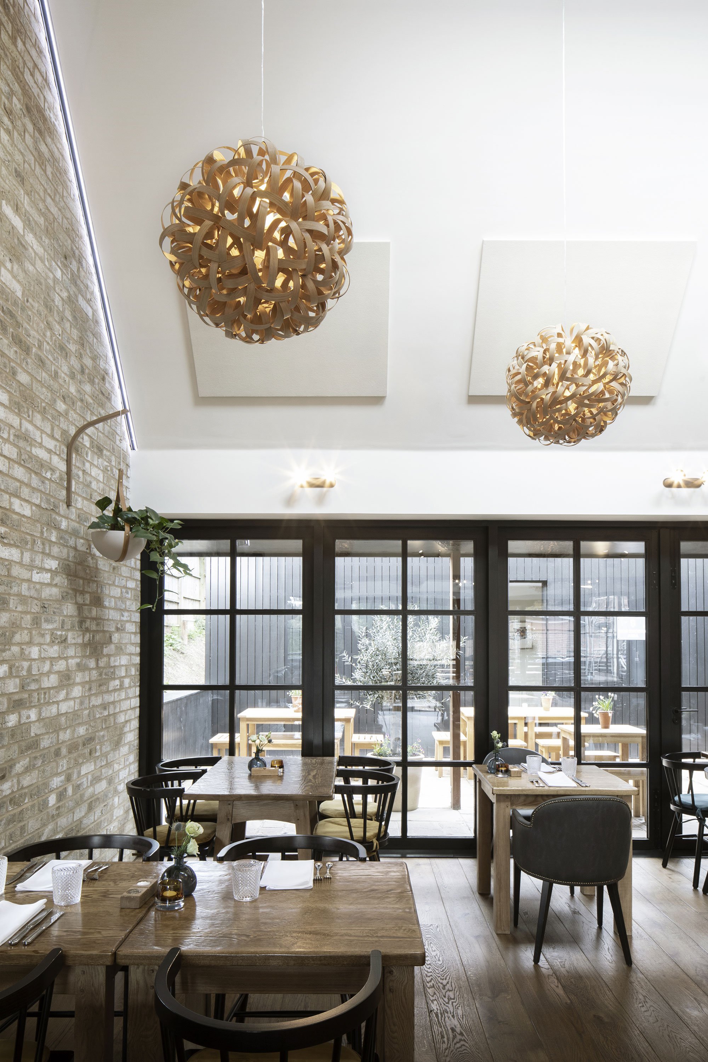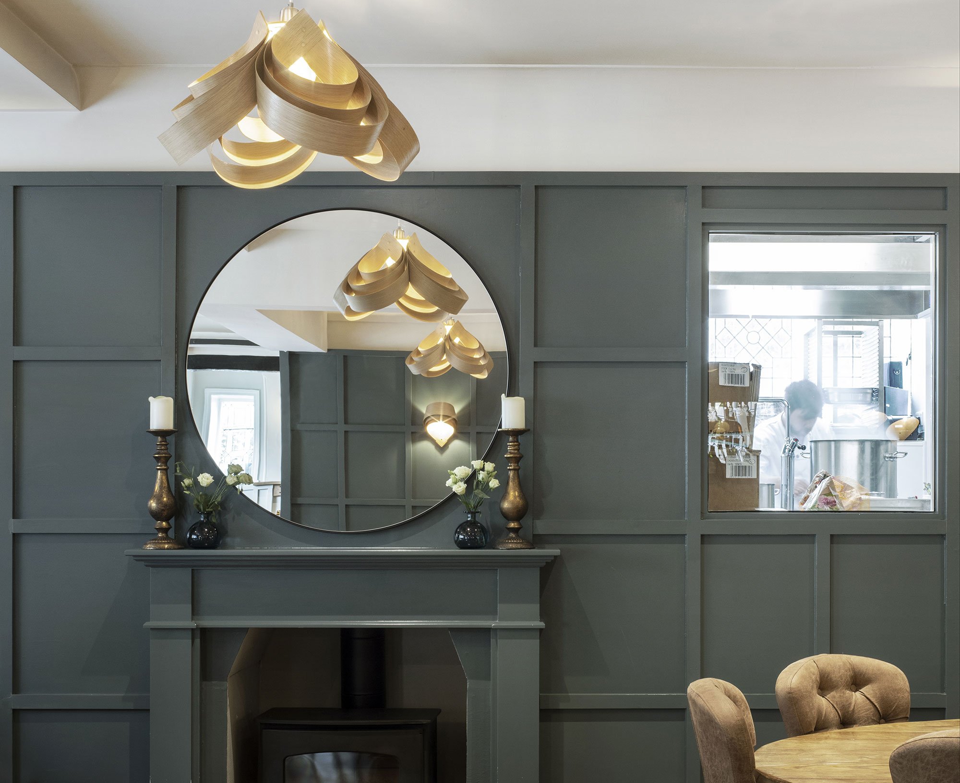A building from the 17th-century transformed into an elegant restaurant.
Located in a picturesque village of Crawley in Hampshire, UK, this Grade II Listed building from the 17th-century has been revamped completely. Left unused for years in a dilapidated state, the structure required extensive renovations. The project also included expanding the space with a new extension. Completed in a collaboration between Paul Cashin Architects and Design Engine Architects, the The Fox restaurant and public house has maintained its charming character and aims to become a new destination in the area.
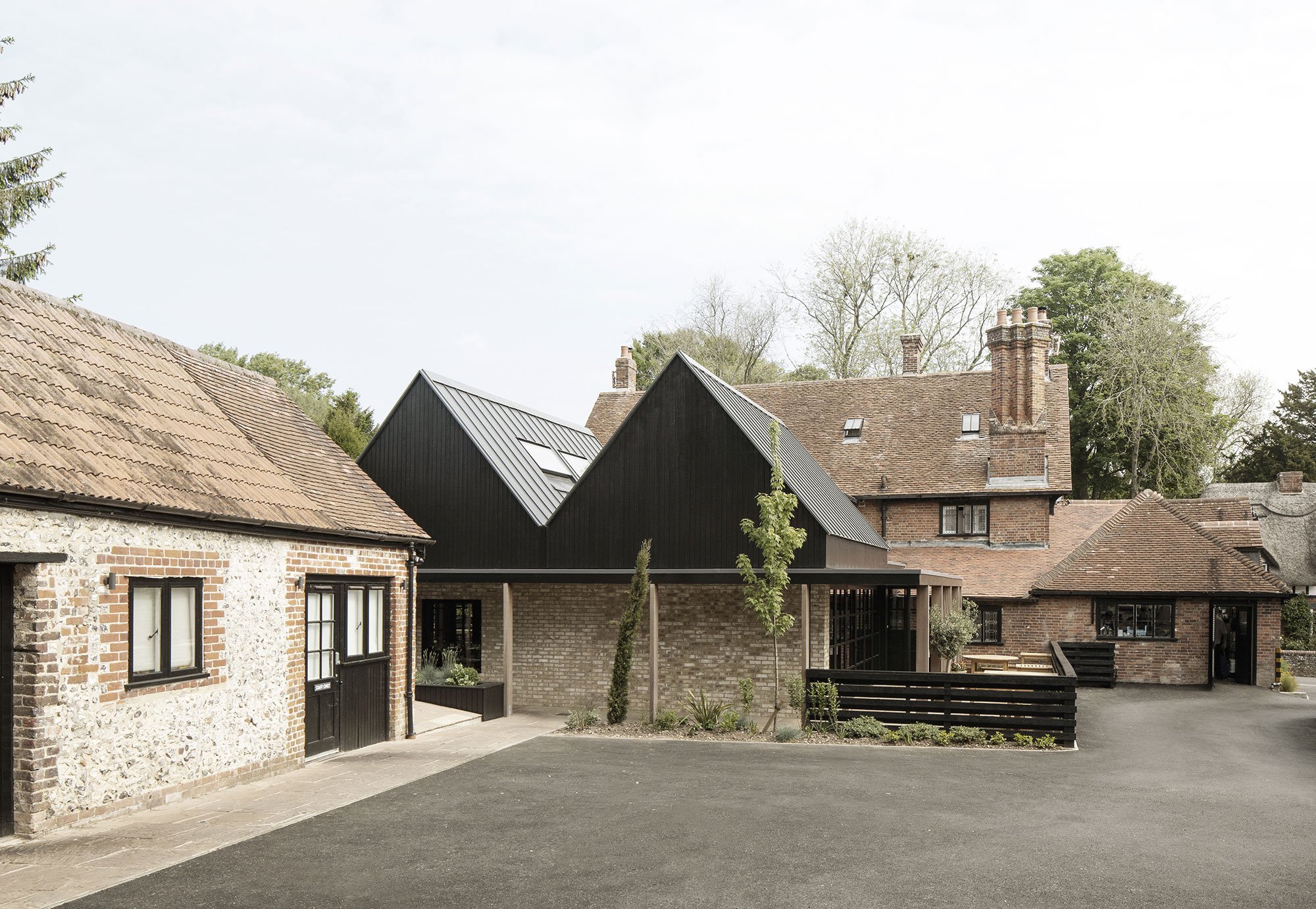
The new volumes have three pitched roofs that remind of vernacular and agricultural architecture. Clad in black stained timber, the structures complement the original house and its exposed brick exteriors. The team brought the interiors to modern standards while preserving as many of their original features as possible. The building houses a custom bar area and two large dining rooms. One of them boasts vaulted ceilings as well as glazing that opens the space to the courtyard and gardens. Brick walls and solid wood flooring give the rooms a warm, rustic feel. Creative lighting and a blend of classic and contemporary furniture create a refined ambience.
The restaurant also features a commercial kitchen, a wood-fired pizza oven, and outdoor terraces. Five high-end bedrooms provide comfortable sleeping spaces for overnight stays. A huge success, the project has not only re-established The Fox as Crawley’s vibrant center, but it has also made a positive impact on the village’s economy. Photographs©: Richard Chivers.
