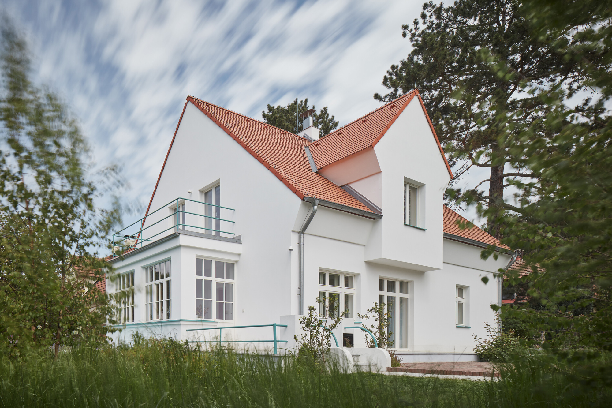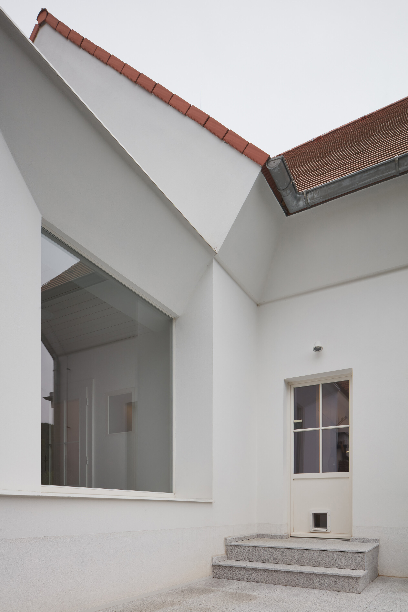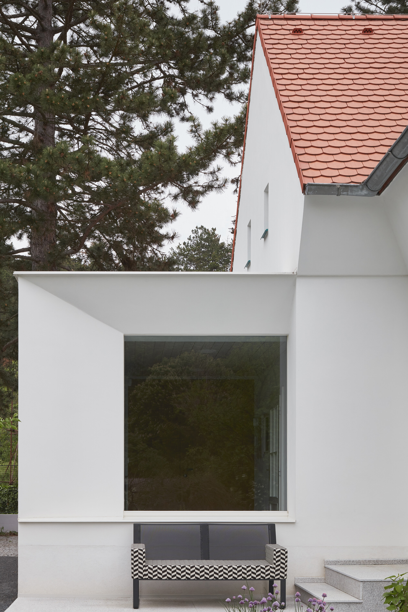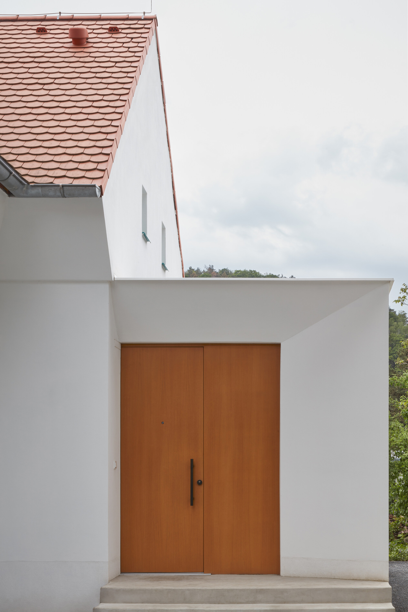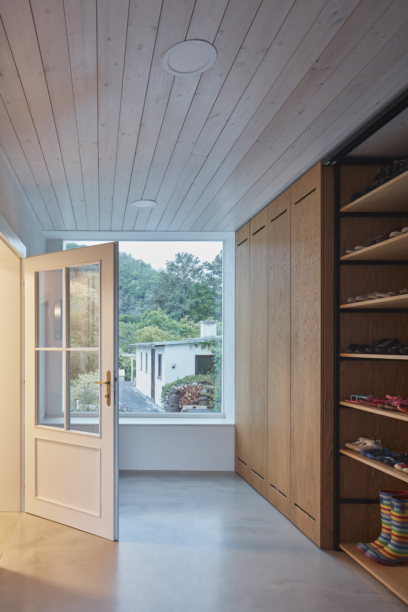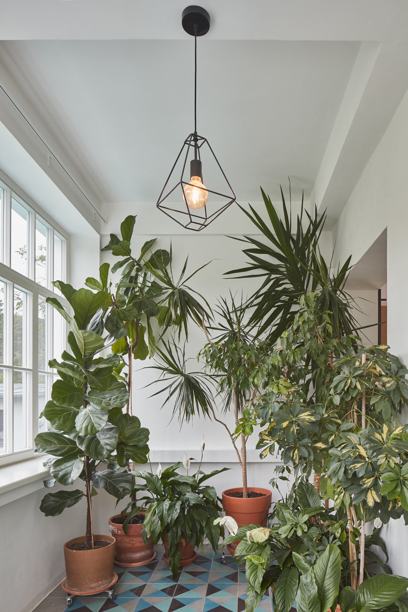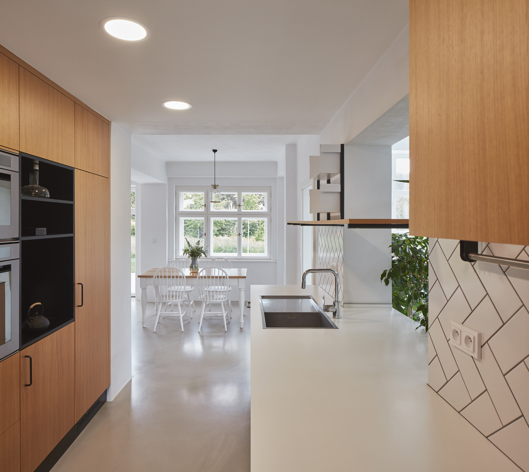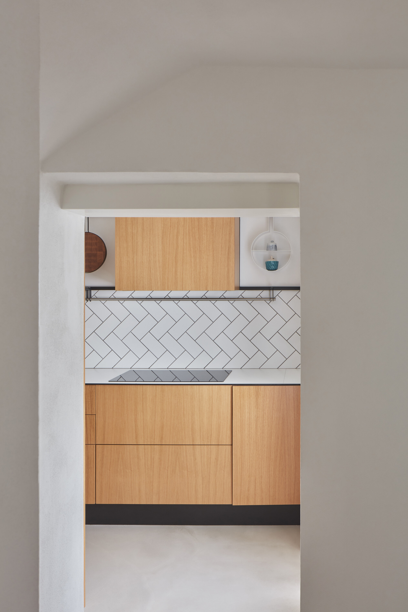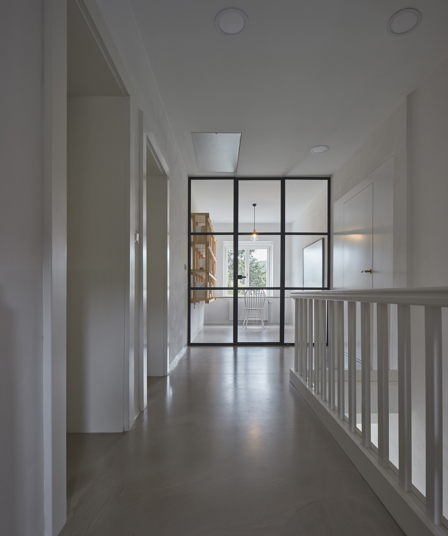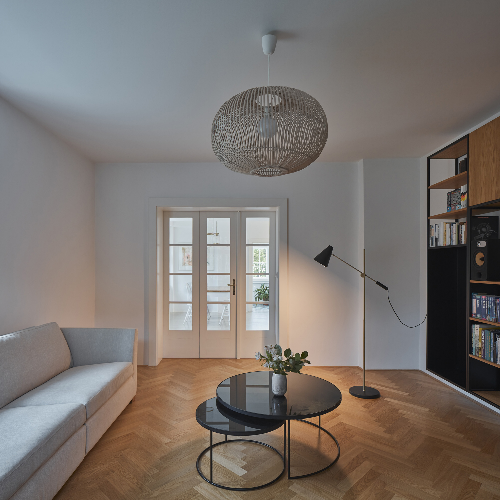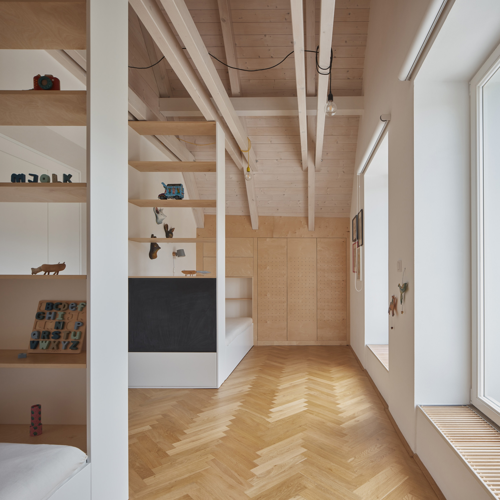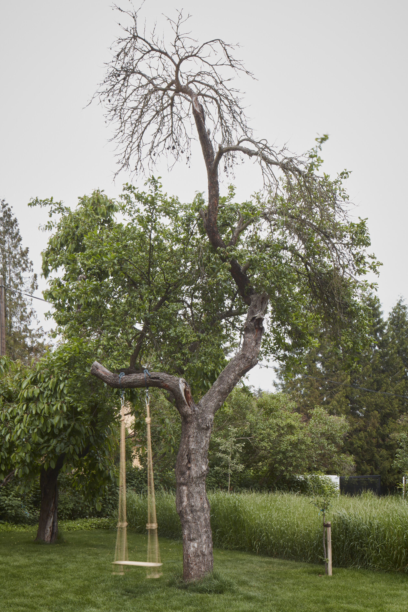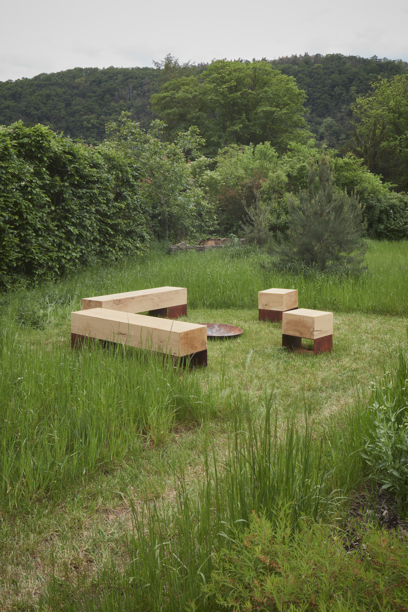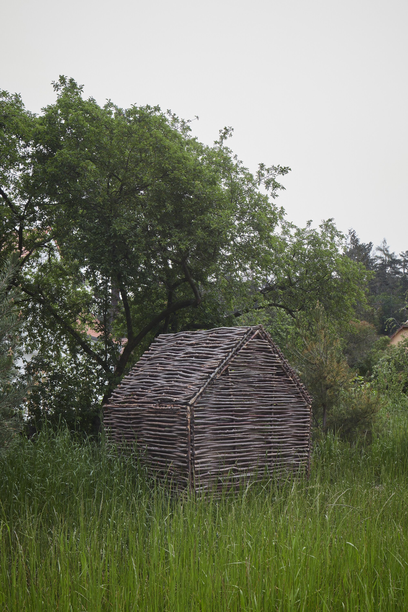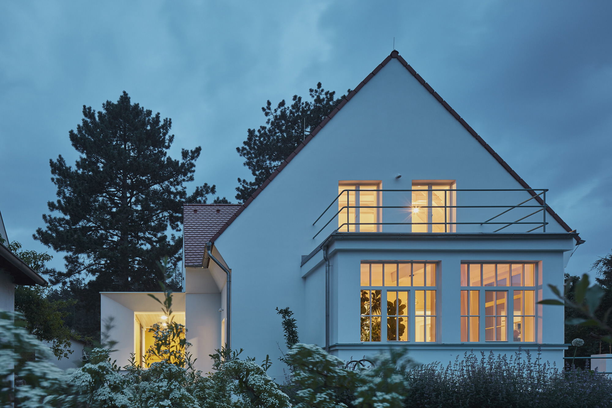A renovated weekend house transformed into a modern home.
Located in Prague, this old weekend house dates back to the era of the First Republic of 1918-1938. Mjölk architects renovated it with respect for the original design while also transforming the building into a modern and comfortable family home. Named Fountain Villa, the house preserves its character but also features some much-needed changes. The studio demolished an older garage extension and designed a new entrance area in its place. An adjusted path leads from the road to the covered parking space, the existing terrace and the main entrance. While the house features the same mass and footprint, it also boasts improvements, including a new roof and enlarged openings.
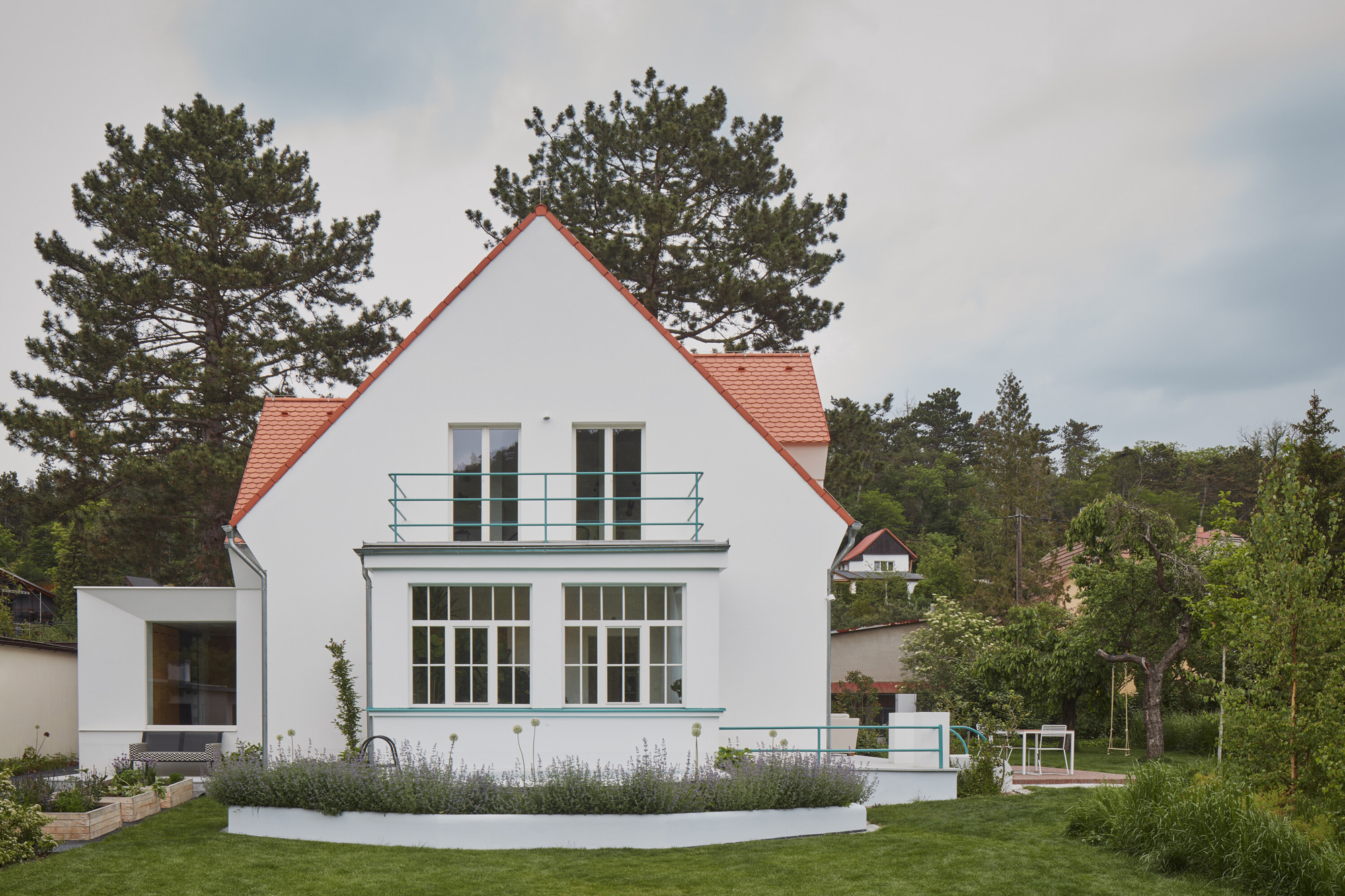
Inside, the studio removed some partitions in order to open up the living spaces further. Larger than before, the windows that overlook the garden provide great views of the greenery while flooding the interior with natural light. The ground floor features a new entrance with built-in wardrobes, a guest room, kitchen, and main living area with direct access to the terrace. On the upper level, there’s a master bedroom, the children’s room, and a study.
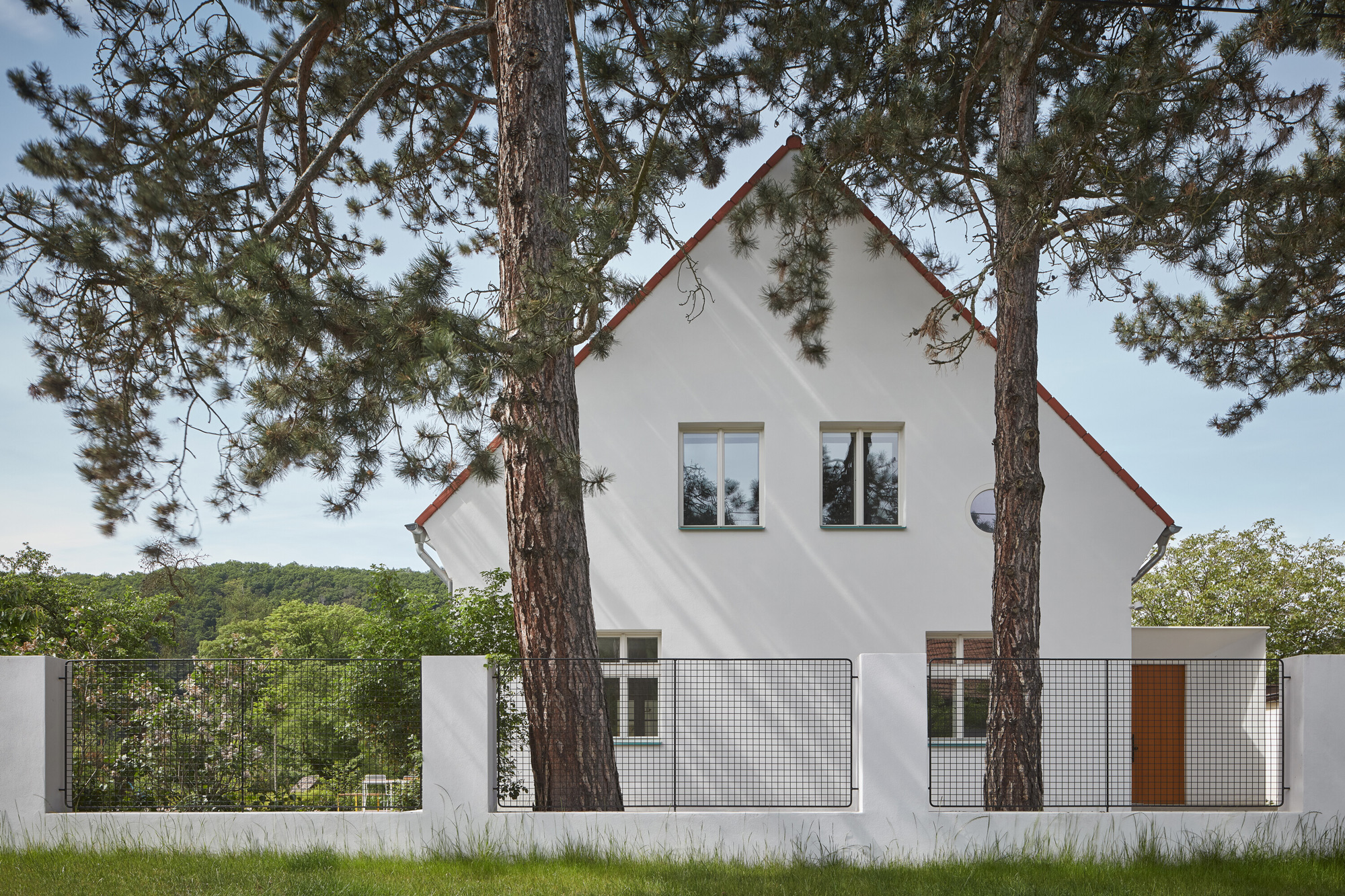
Throughout the house, the team used simple materials in a limited palette. The rooms boast concrete, tiled, or wooden flooring. White walls, wooden furniture, and designer pendant lights create a bright and warm atmosphere, while lush plants bring nature inside the living spaces. Outside, a small pool offers the perfect solution to relax during the summer. Lavender and fragrant plants envelop the pool, while tall pines, flowers, and native plants surround the house. Photographs© BoysPlayNice.
