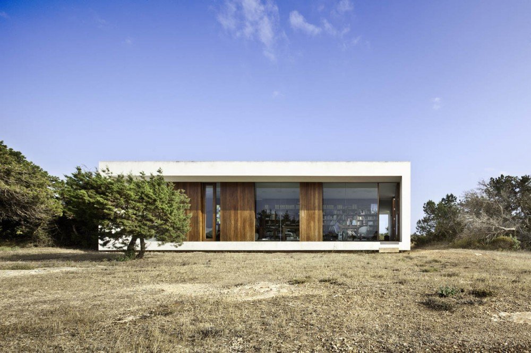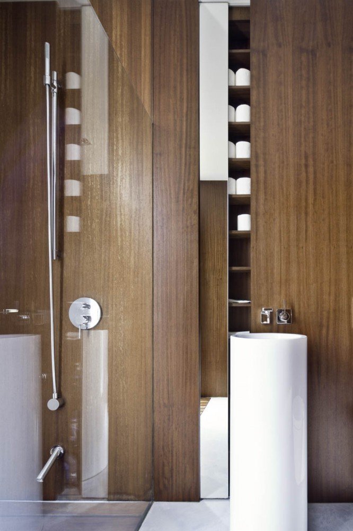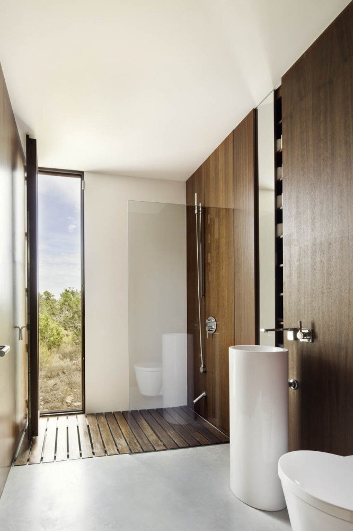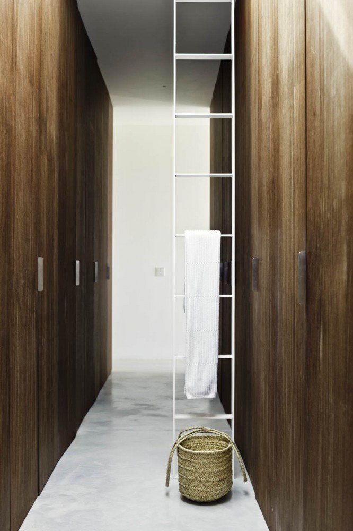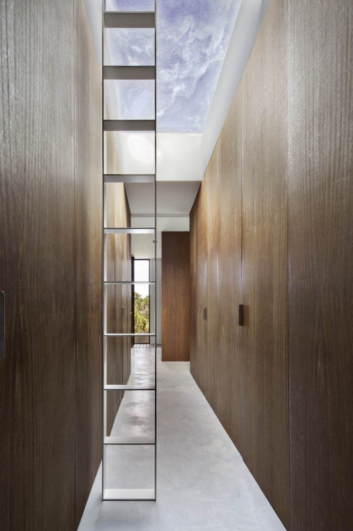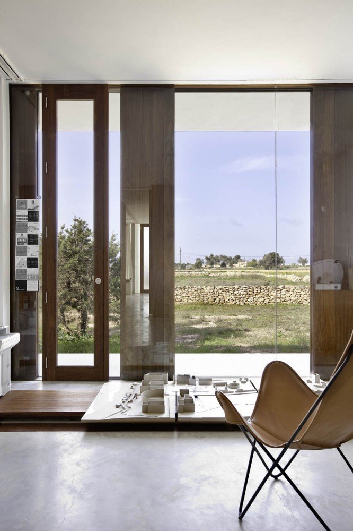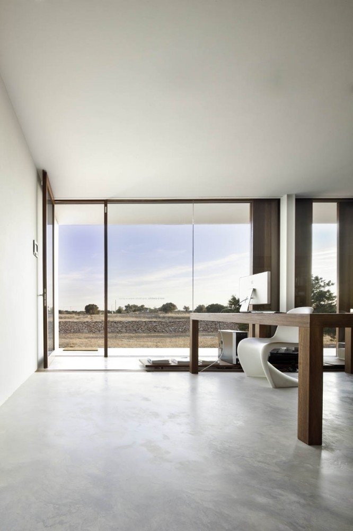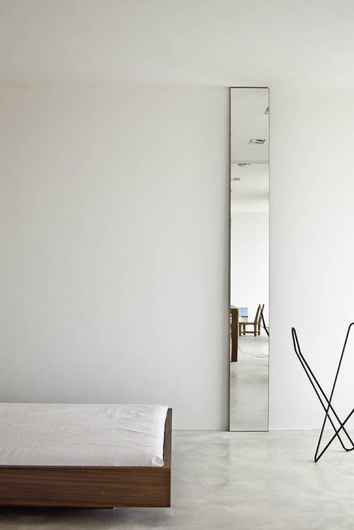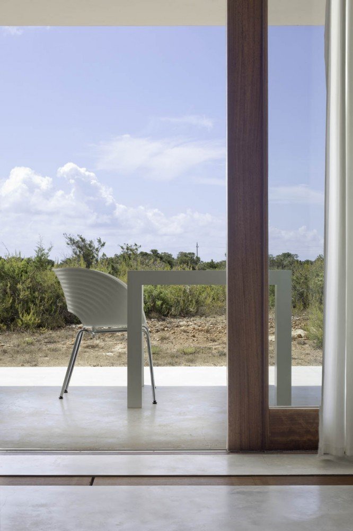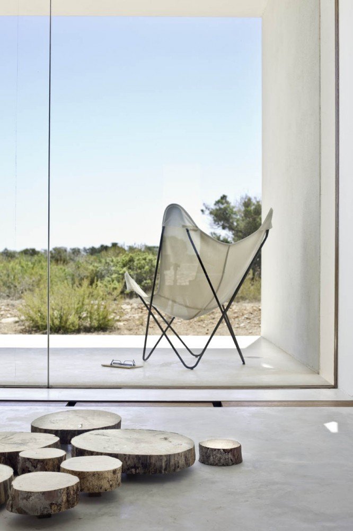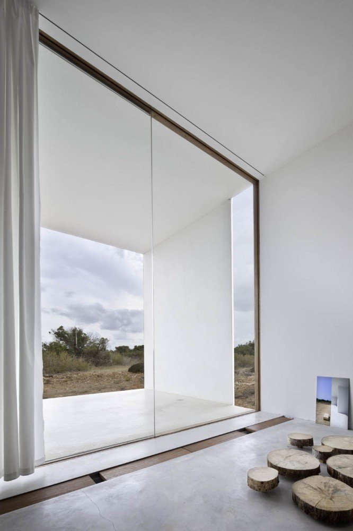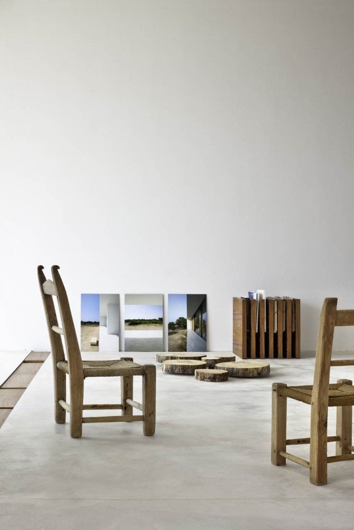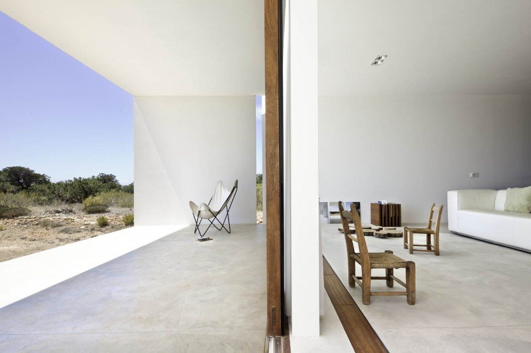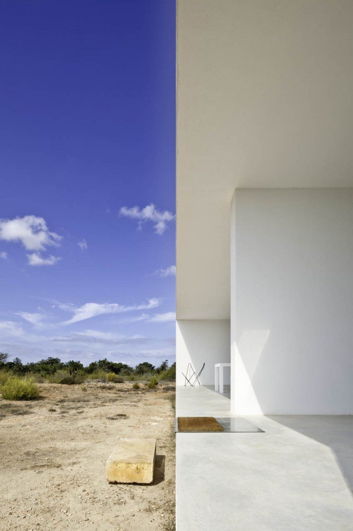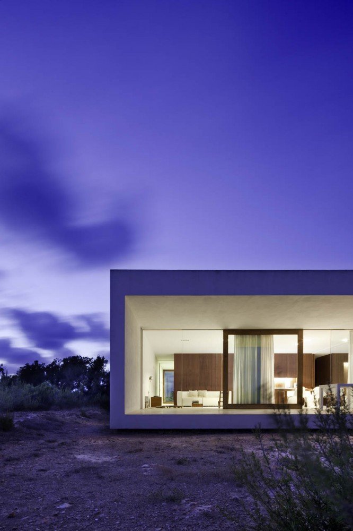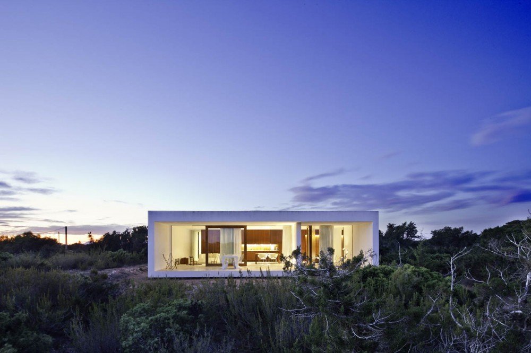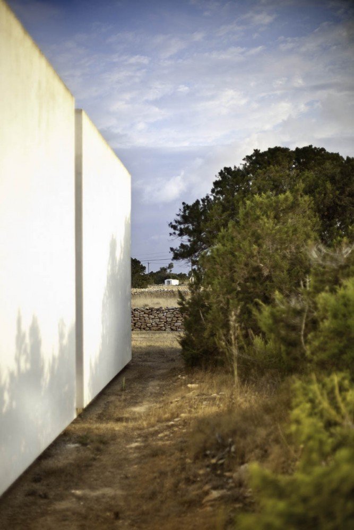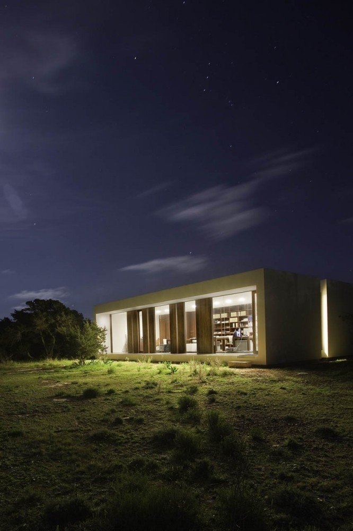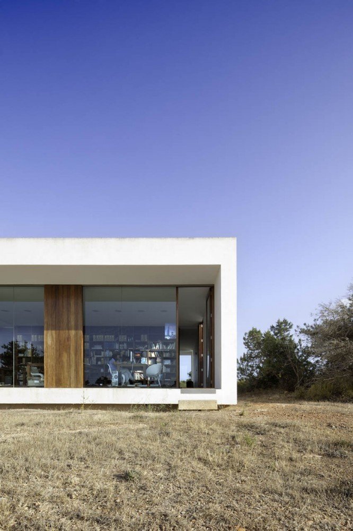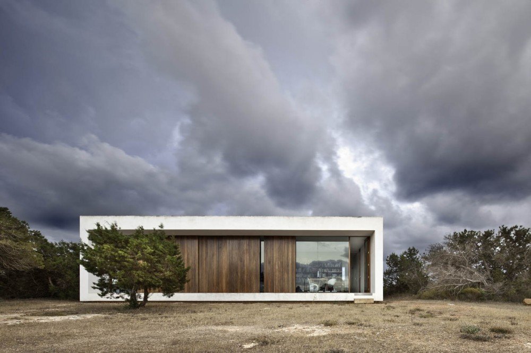A plethora of diverse vegetation of rosemary, wheat, barley and the Phoenician juniper trees nurture the dry-stoned construction of a distinct dwelling on the isle of Formentera in Spain. Maria Castello Martinez designed the home with a radical separation between public and private spaces. The north side of the home accepts the visual relationship between architecture and nature as its more exposed to the surrounding views of the area. A small architecture studio also exists on this side and also on the side where it provides refuge and sunlight in its more private quarters encased with the lush greenery of the rosemary and Phoenician plants. Two sliding doors divide the two main areas of the dwelling creating a clear separation from work and private life while also creating more intimate spaces within the annexed office and a guest room.
Via images ©Estudi EPDSE



