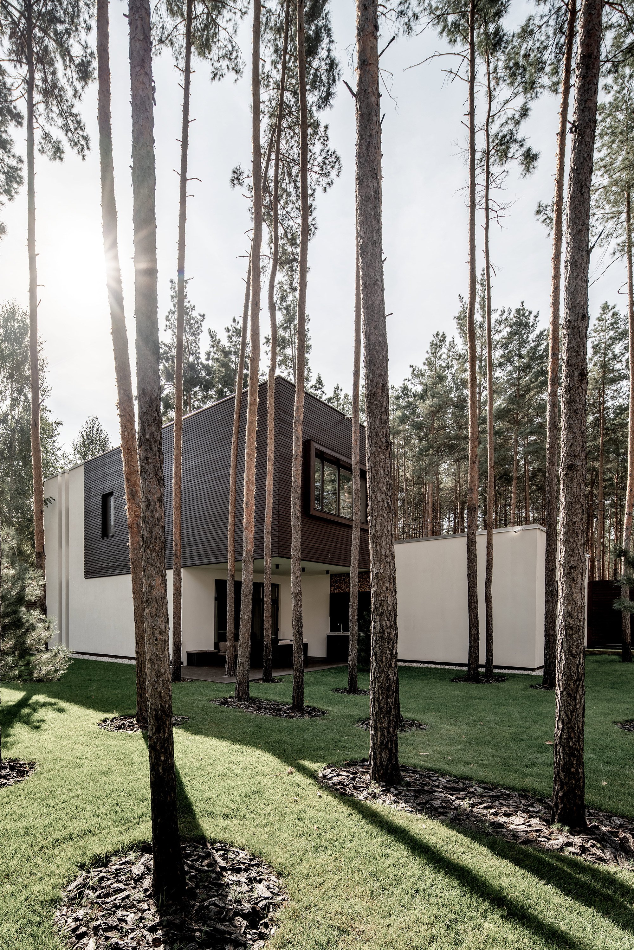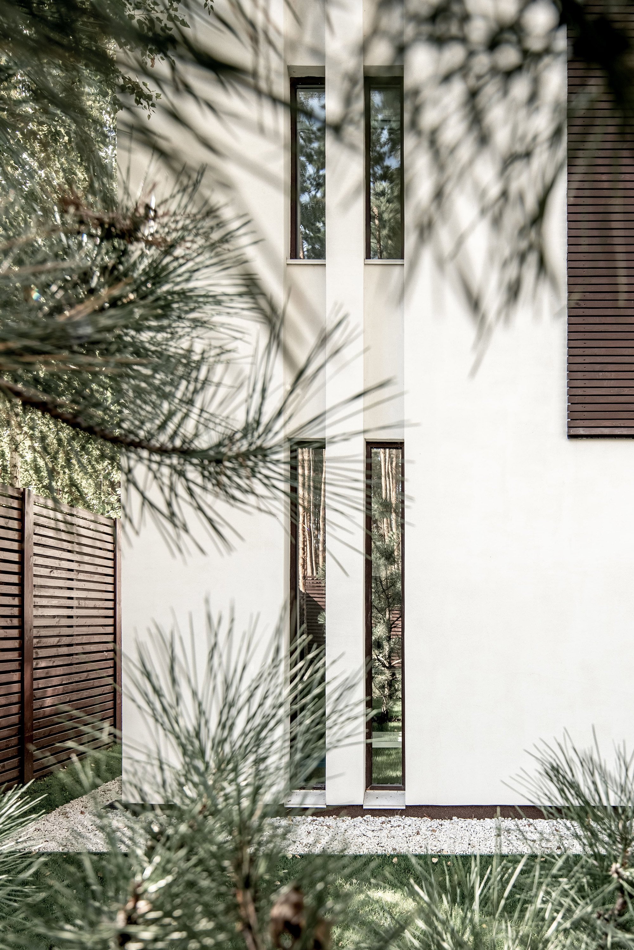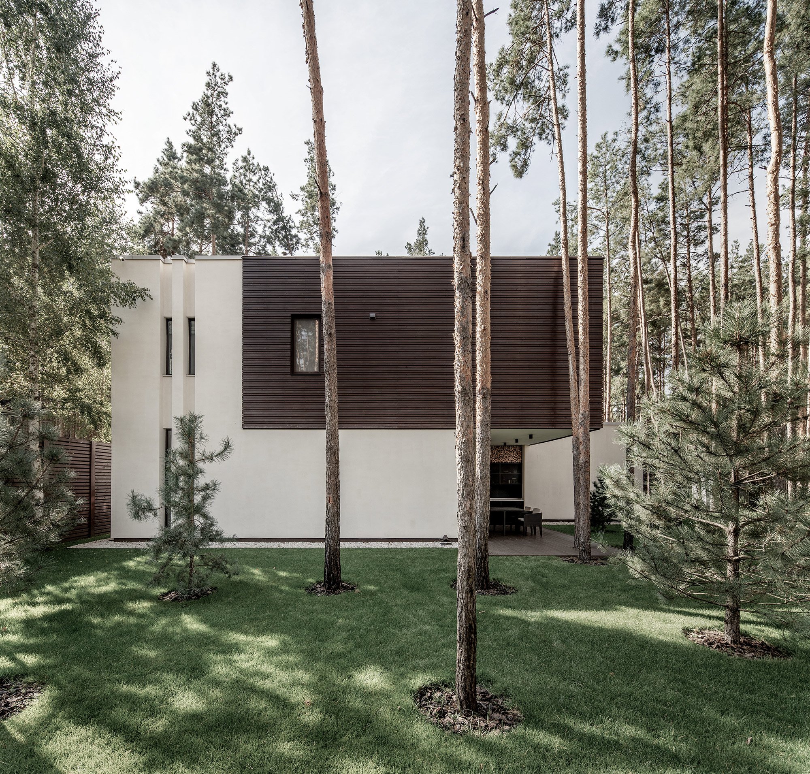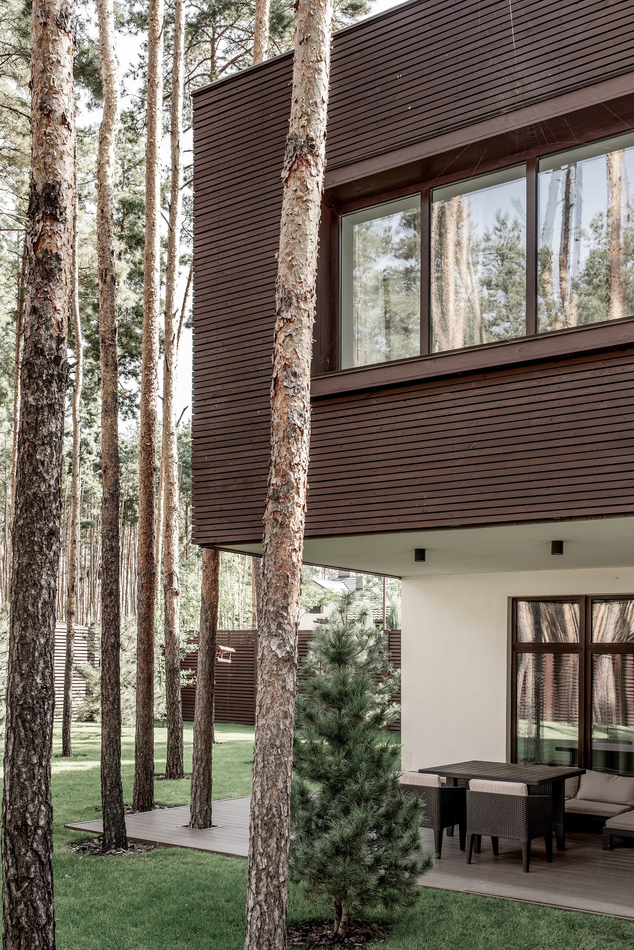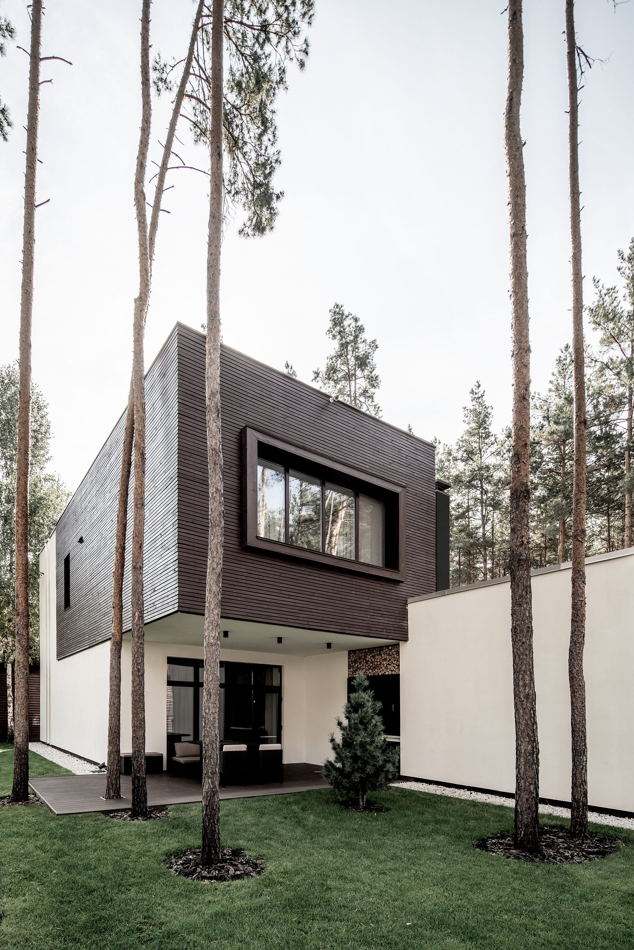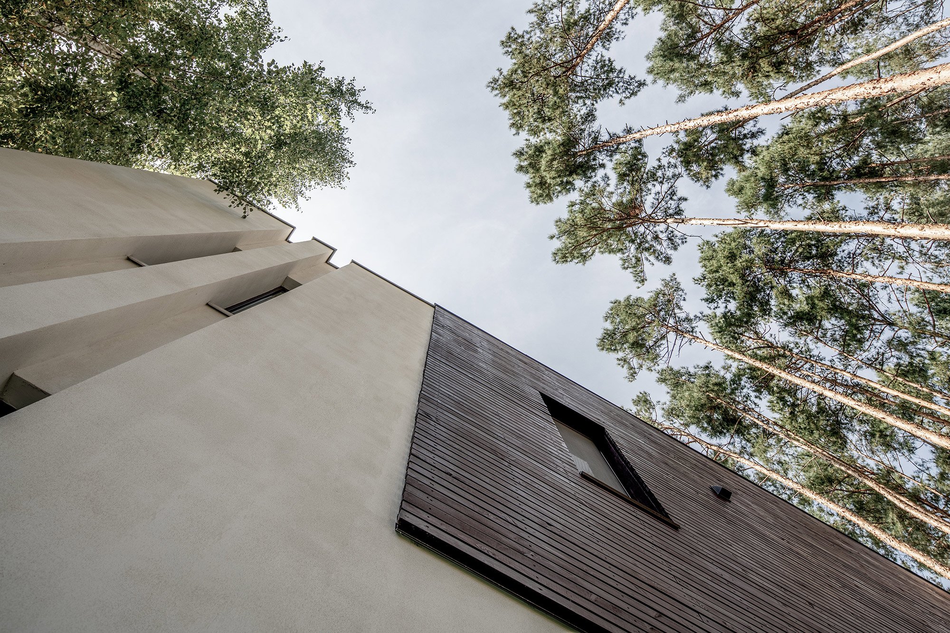A holiday and weekend house designed with a deep respect for nature and simple living.
Nestled in a pine forest near Kiev, Ukraine, Forest House is a contemporary dwelling that pays homage to nature while exploring the “living minimalism” concept. Yakusha Design Studio’s founder Viktoria Yakusha designed the family house as a weekend and holiday retreat that could also serve as a permanent home, if needed. The structure occupies a compact plot of land in the middle of the forest. Carefully chosen, the site ensures that the building has zero impact on the landscape and preserves the existing trees.
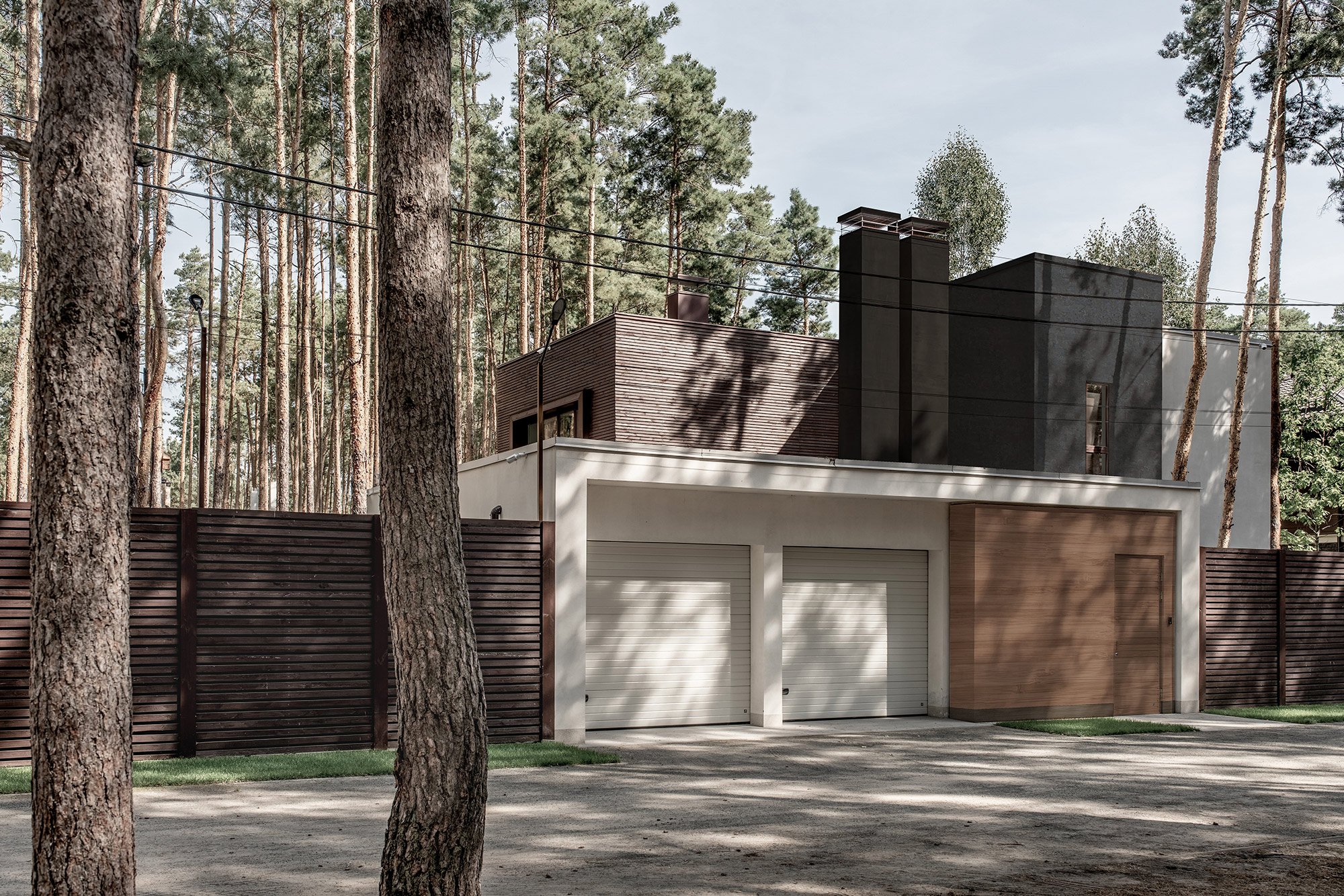
The minimalist design combines simple rectangular forms and thoughtfully selected materials that highlight different volumes. Apart from wood and white plaster, the studio also used porcelain stoneware, leading to a blend of natural colors and textures inspired by the surrounding nature. As a result, the house becomes a part of the woodland. “We can say that nature was not just an inspiration, but a kind of co-author of this house,” says Viktoria Yakusha. “During our work, we were guided by the principles of “living minimalism”. This allowed us to create a special space combining man and nature,” she adds.
The ground floor boasts an open space where light floods in through a large window. This level also has a direct link to the terrace and to the landscape. The upper volume cantilevers over the terrace. Forest House also comprises master and guest bedrooms, two rooms for the children, a living room, and a cellar. The outdoor living spaces include the large patio, a barbecue area, and a Japanese-style waterfall. Photographs© Yakusha Design Studio.
