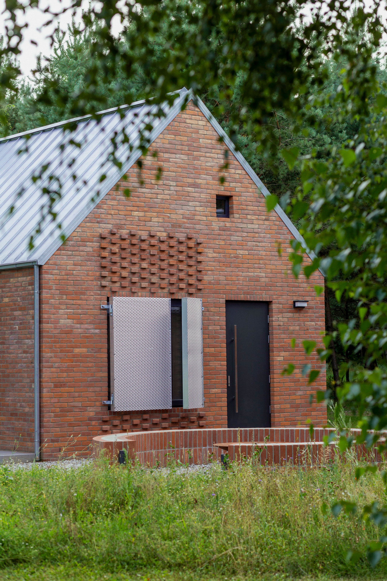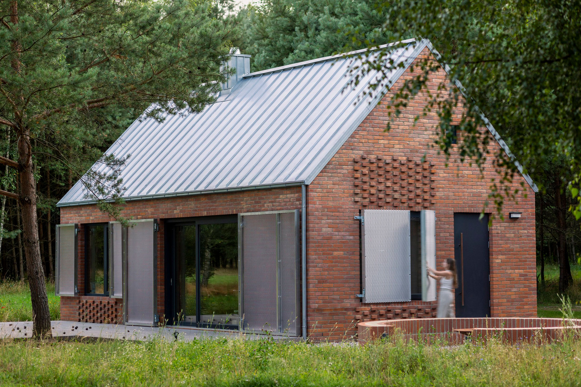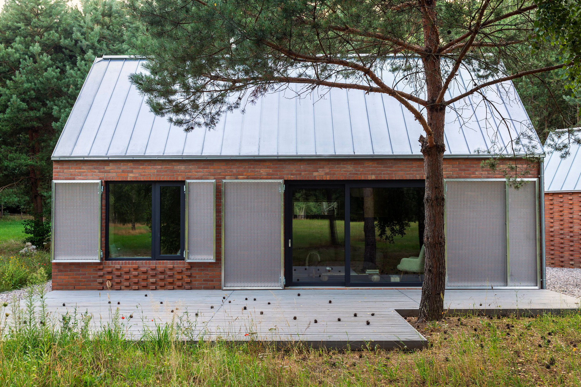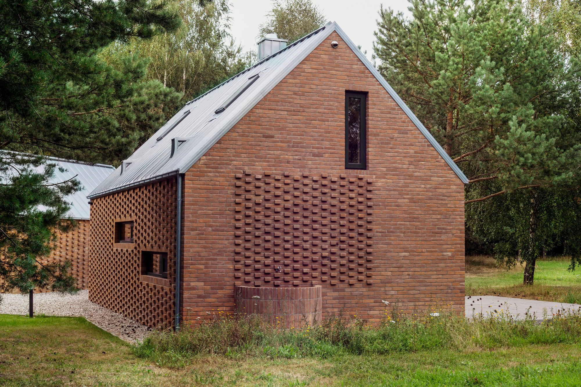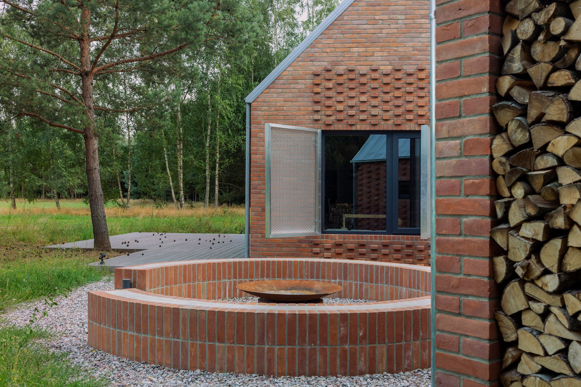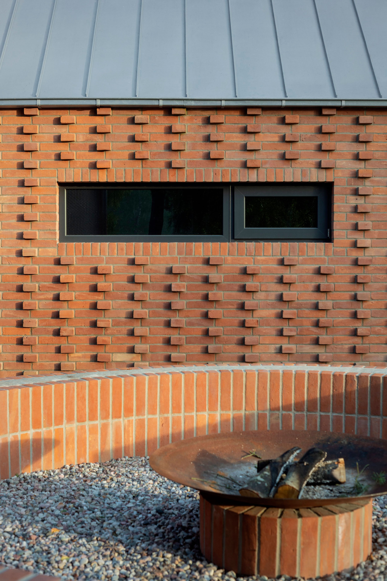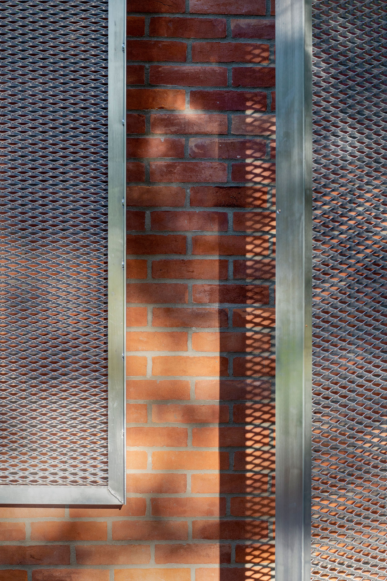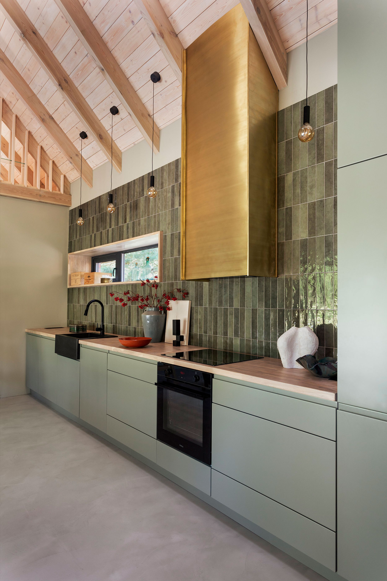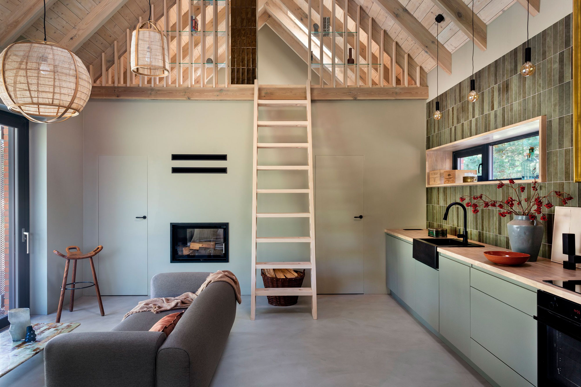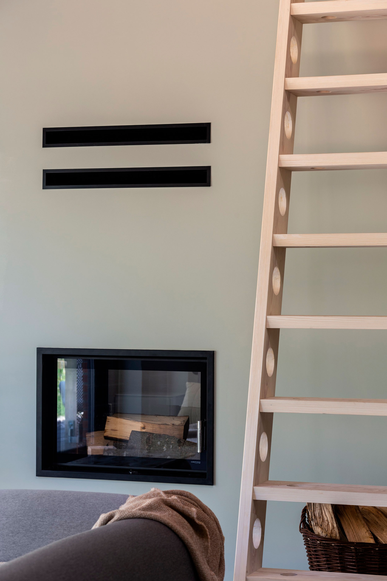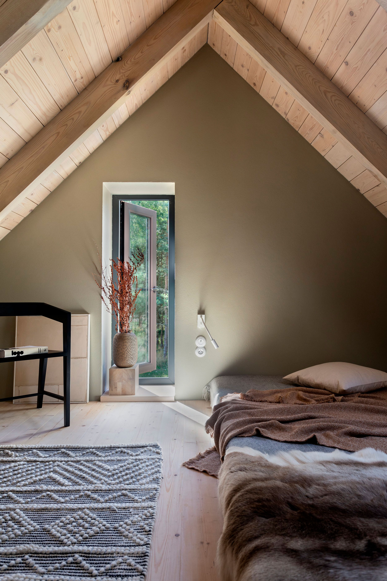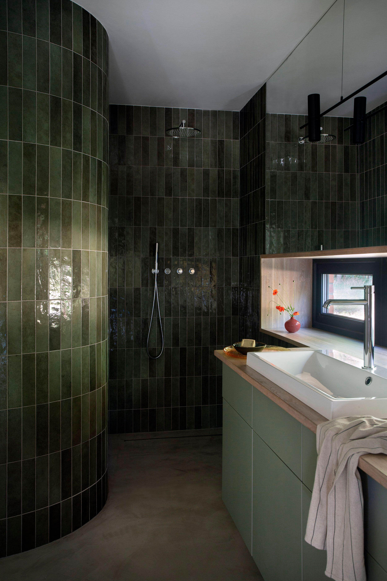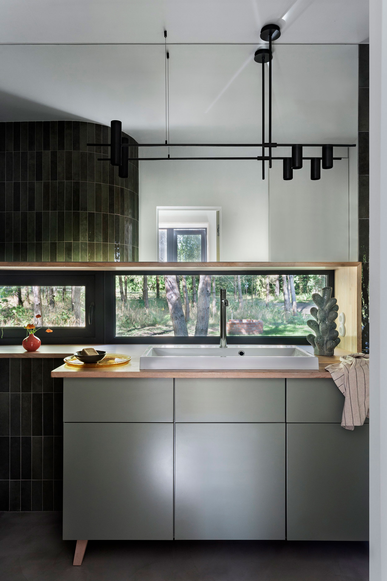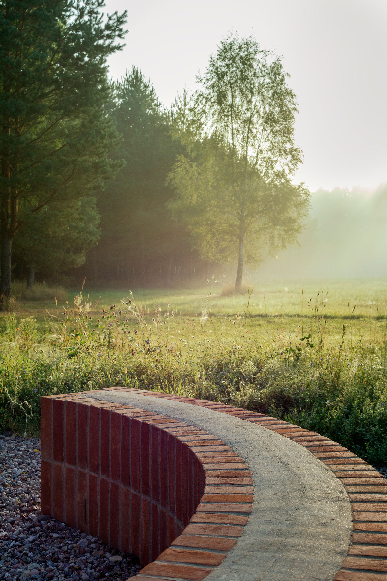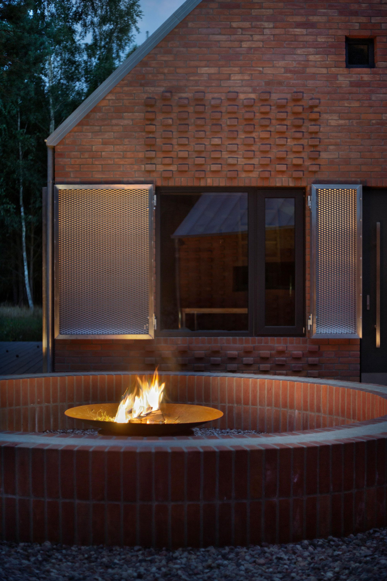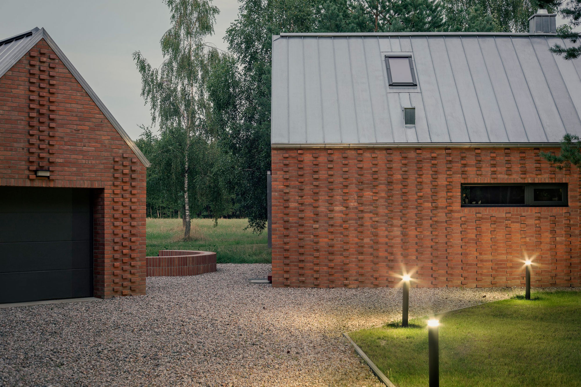A weekend retreat designed with patterned brick walls that give a nod to traditional motifs.
The story of the Dom Las project (translated from Polish to “Forest House”) begins 25 years ago, when the client originally bought an empty field close to his hometown of Nowa Wieś Lęborska in Poland. Over time, he carefully planted native vegetation, filling the previously barren plot of land with pine trees, birch trees, and grassland that showcase the beauty of the local flora. Studio Onu, an architecture firm based in Basel, Switzerland, completed the design of two brick volumes that capture the care of the client in bringing the site to life. While one building houses equipment for the continued upkeep of the land, the other contains living spaces which the client and his family use for weekend getaways and vacations.
Both volumes give a nod to the vernacular style of the Kashubia region and to traditional motifs and materials. The two buildings have a relationship with each other and with the surrounding landscape. The architects placed a large outdoor hearth at the center of the property, between the two structures. Inside the house, the rooms frame this outdoor fireplace.
An architectural project with deep roots in the region’s crafting traditions.
The team used locally sourced materials for the project, including brick and pine wood. Additionally, the studio collaborated with local craftspeople to build the two structures. These collaborations also informed the final design. For example, the patterns of the exterior brick walls reinterpret traditional decorative patterns and were inspired by the talent and expertise of a local brickworker. Apart from the detailed brick walls, the buildings also feature locally made metal shutters.
Inside, green accents present in various surface finishes and glazed ceramic tiles reference the surrounding trees, including in the green kitchen. The studio also designed custom dining and coffee tables which take inspiration from traditional timber furniture crafted in the Kashubia region. Family heirlooms like a large tapestry with poppies further connect the house not only with nature but with the area’s artisan traditions. Photography © Martyna Rudnicka.



