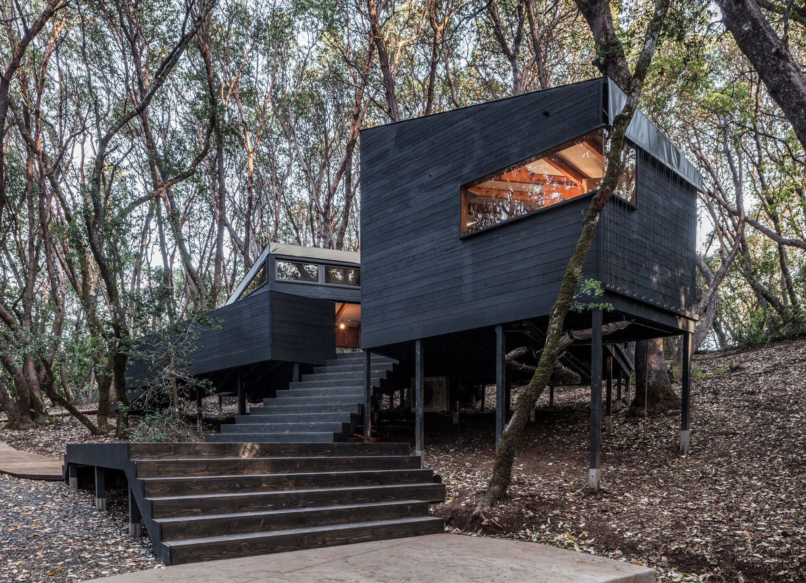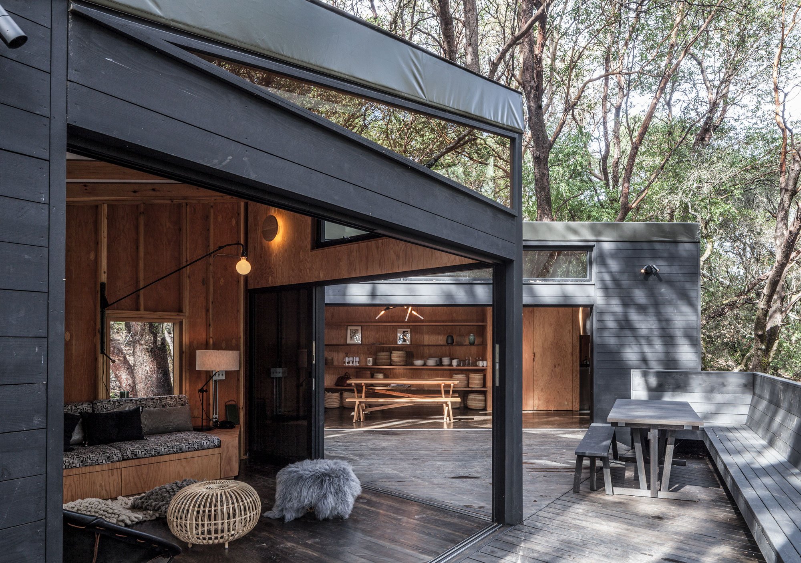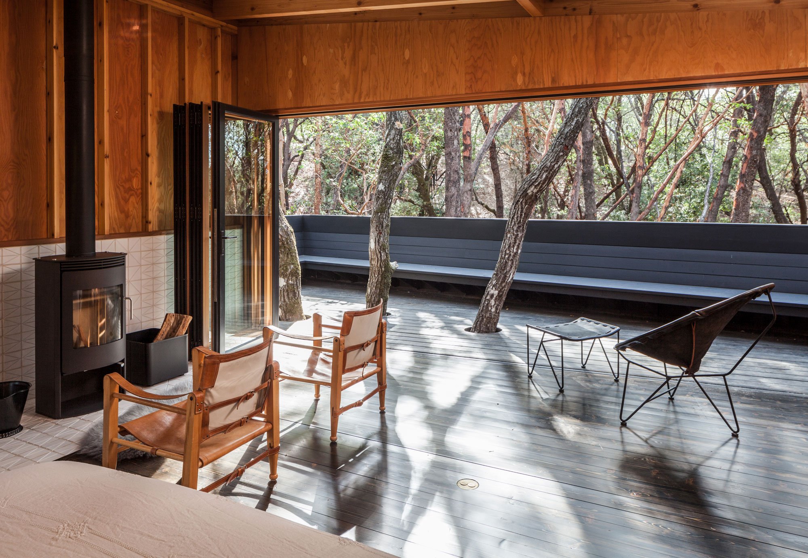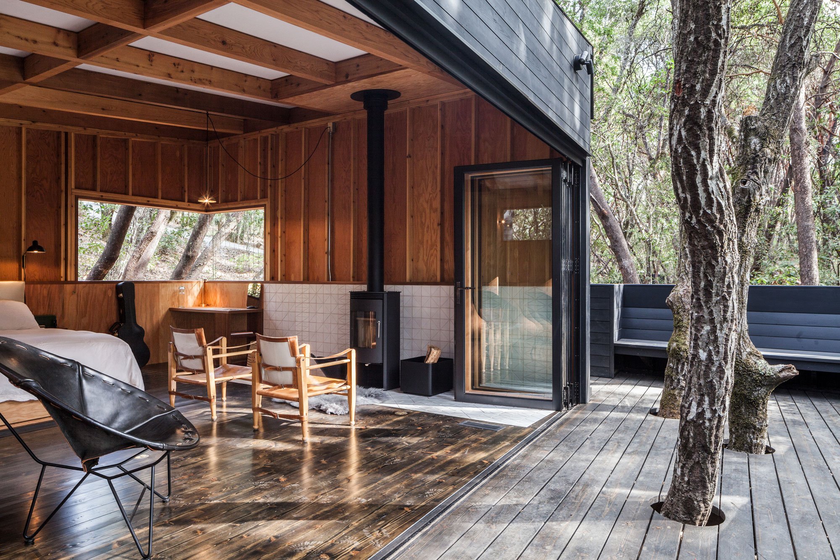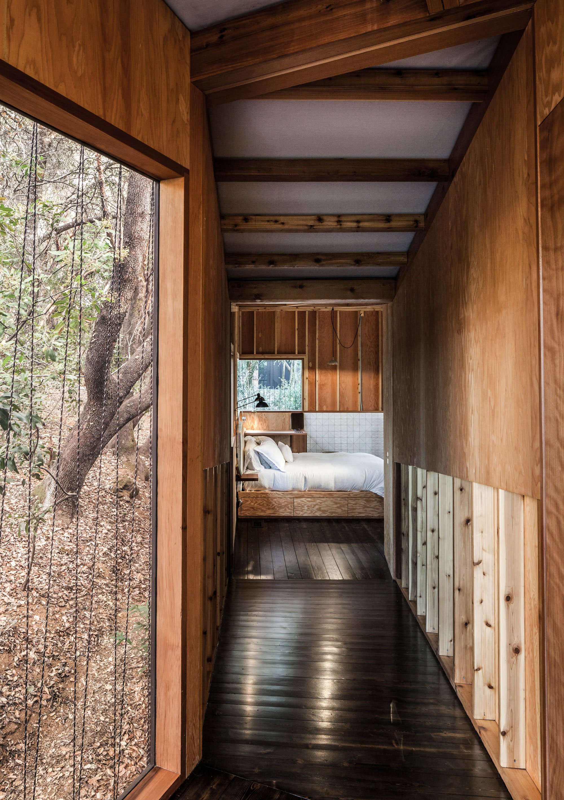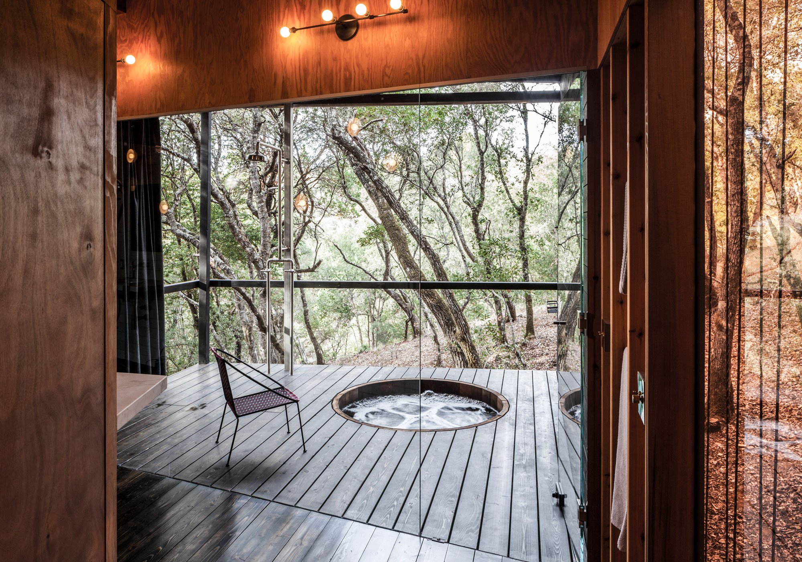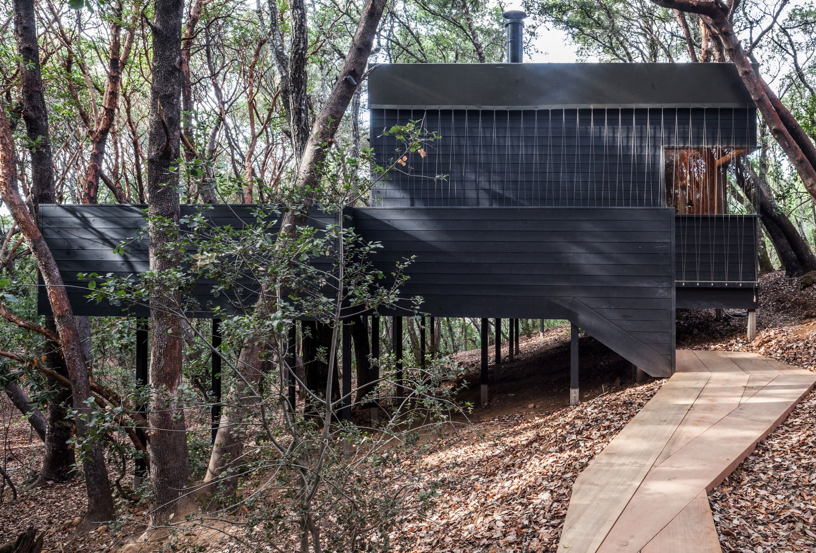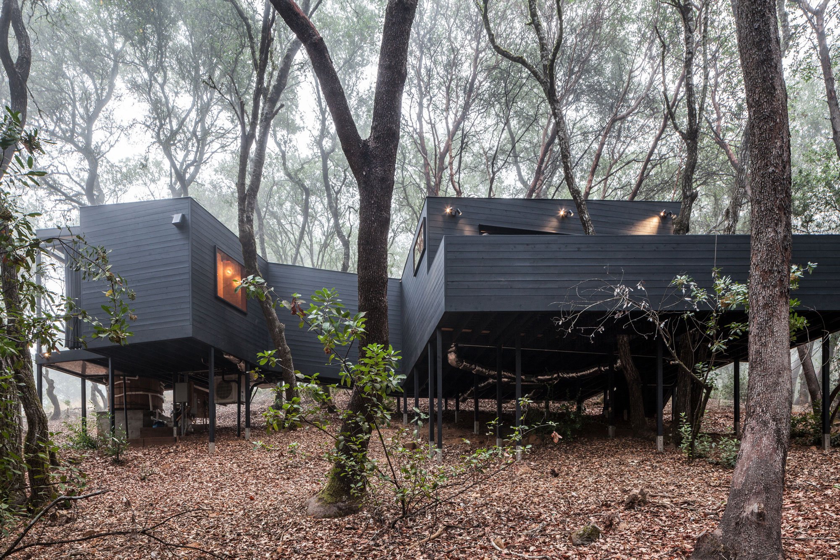The epitome of a family retreat, Forest House sits nestled among tall trees in a forested hill area in Northern California. The dwelling was designed by the Envelope A+D architecture studio as a space that perfectly blends into the landscape, making the most of the natural setting at the same time. Unlike traditional cabins, the house features not one, but nine separate structures connected to each other and to the forest. The expansive building aims to provide a welcoming retreat space for the clients’ family, friends and colleagues.
Built on stilts to minimize the impact on the land, the cluster of tent cabins rise to the forest canopy, creating a ‘treehouse’ effect. The architects used treated Army canvas for the unconventional roofs, with sturdy nylon ropes acting as anchor. A detached structure houses the kitchen and living room, with an outdoor lounge area connecting the two. Other cabins, which also include a guest suite, contain private sleeping spaces and bathrooms. Specifically designed for the children, one of them features individual bunks built within the wooden walls.
Sliding doors open up the interior to the outdoors during the warmer months. Glazed walls flood the rooms with natural light and also establish a direct relationship to nature. A walkway links the structures, while wooden pathways take visitors on a winding journey around the Forest House. On one side, the woodland becomes the house’s garden. On the other, the rooms become a part of the natural landscape. Photography © Richard Barnes.



