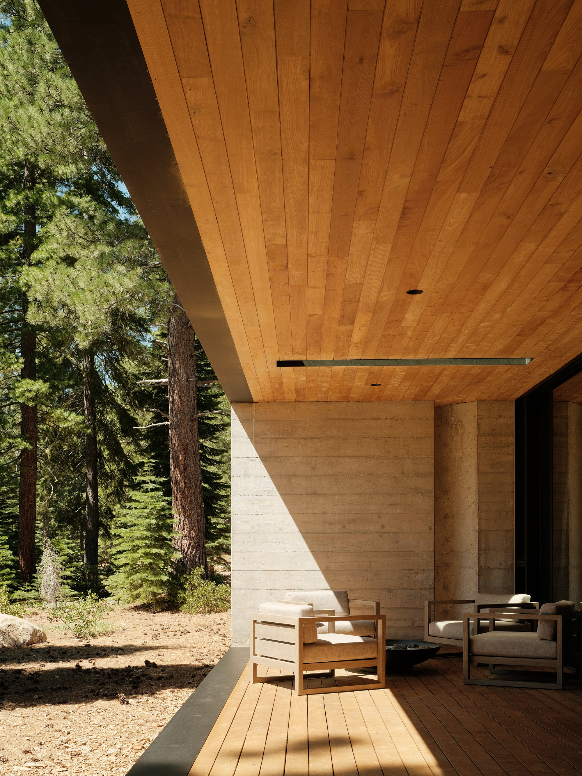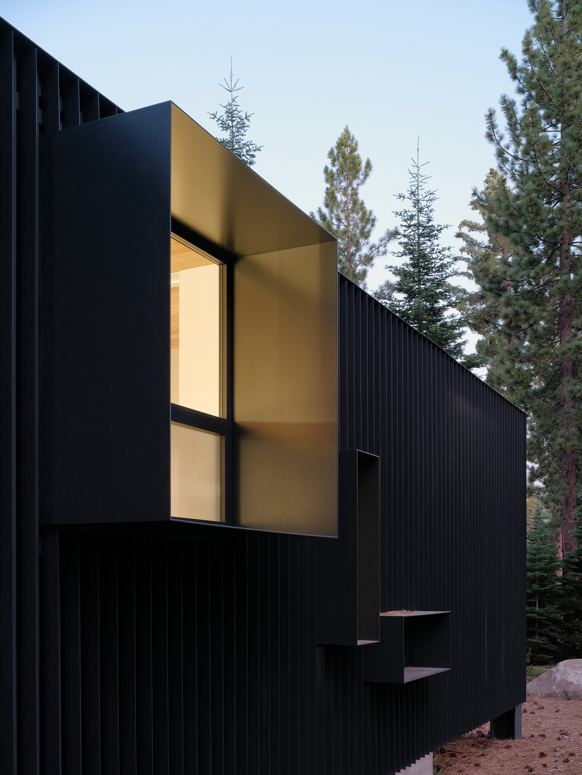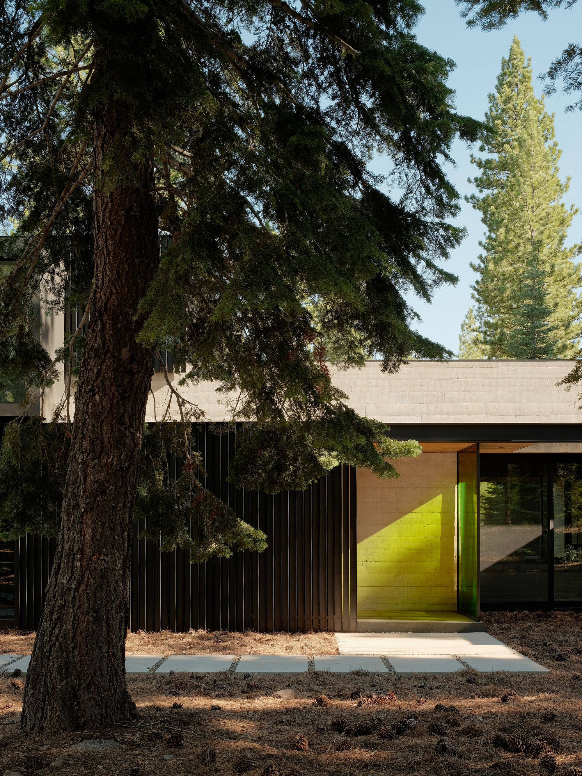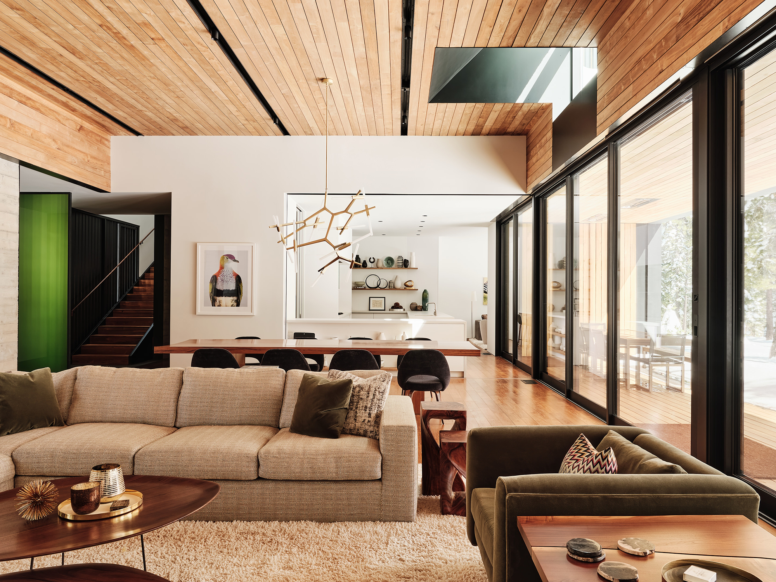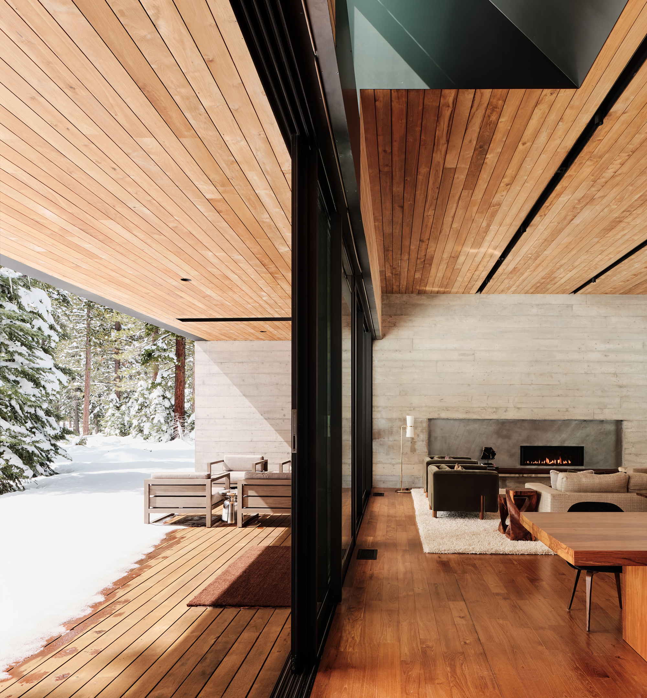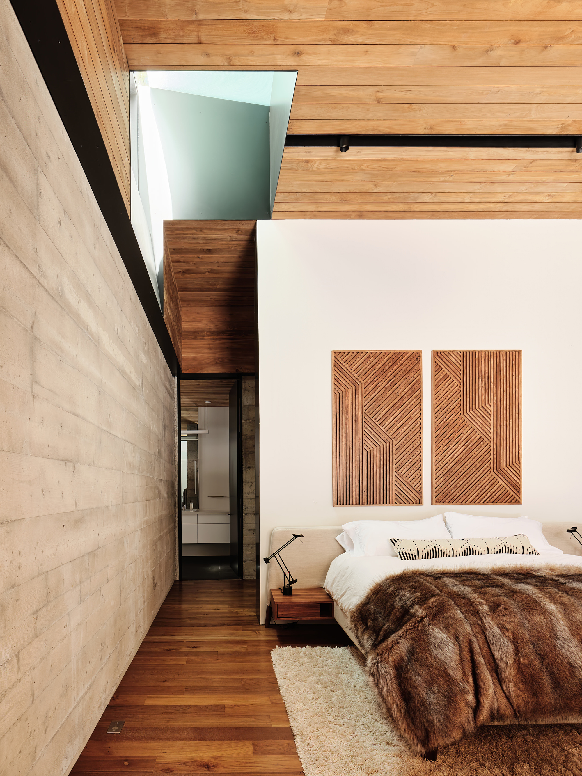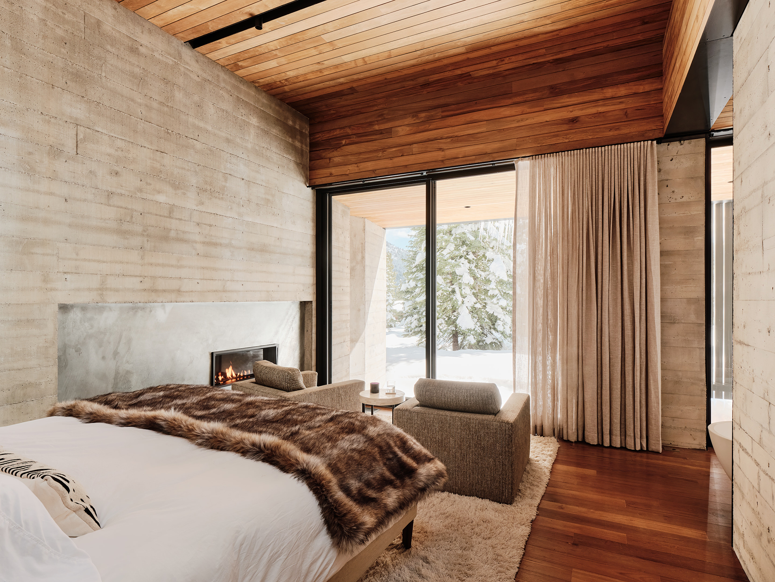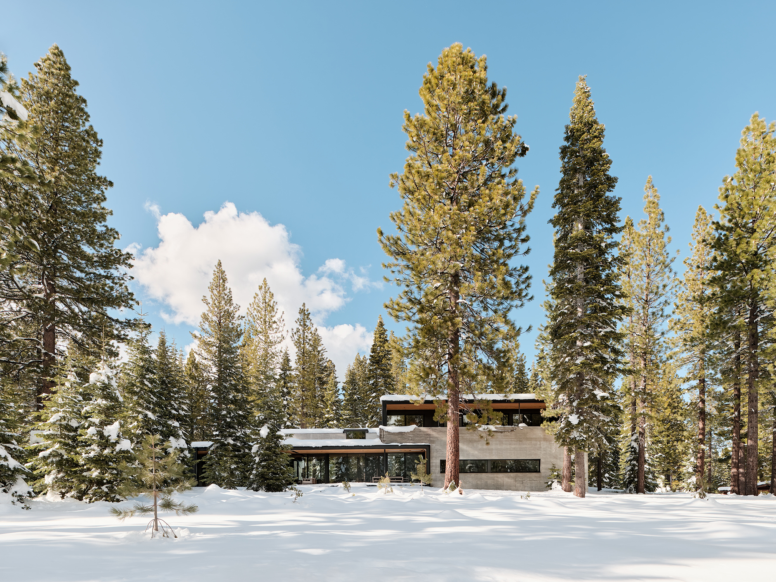A steel and wood house nestled in a forest near Lake Tahoe.
Located in Truckee, in the Martis Valley close to the north shore of Lake Tahoe, California, Forest House immerses its residents in a gorgeous natural setting. Faulkner Architects nestled the dwelling in a woodland. Jeffrey and sugar pines along with white and red fir trees surround the building. The rectangular form of the house minimizes the structure’s impact on the site while maximizing its connection to the natural surroundings. Drawing inspiration from the bark of the nearby trees, the steel rainscreen boasts an ebonized surface. The metal shell protects the wood-clad sections of the house from both wildfire and the elements.
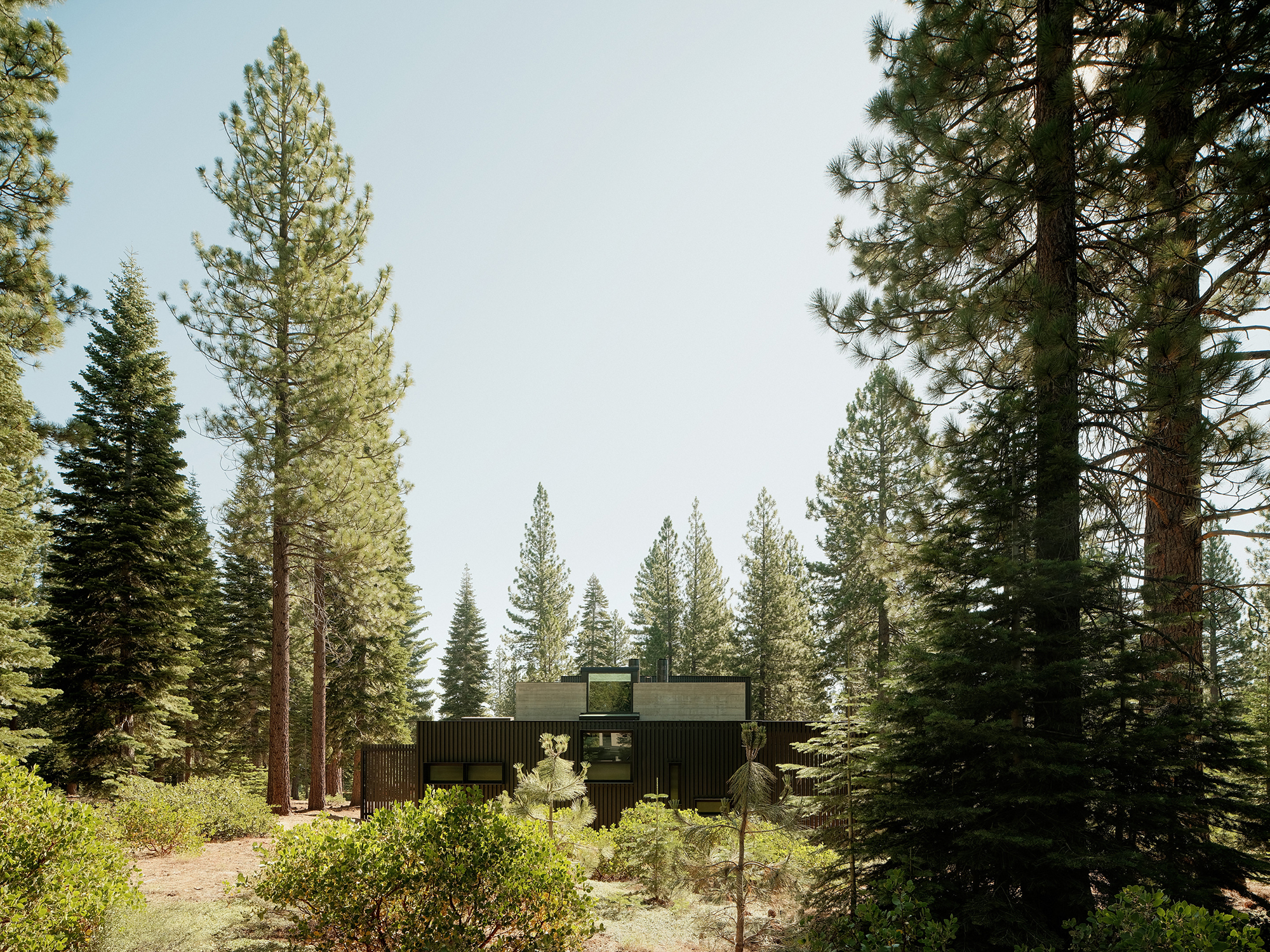
A long pathway that runs parallel to the volume allows guests to get familiar with the house before entering. At the entrance, a translucent green glass screen bathes this space in a color that mirrors the evergreen forest. The ground floor houses the social areas, while the smaller second level contains four bedrooms. The open-plan living room and dining room open to a covered deck through sliding glass doors. A modern fireplace with polished galvanized steel panels reflects the rest of the room and the inhabitants’ movements.
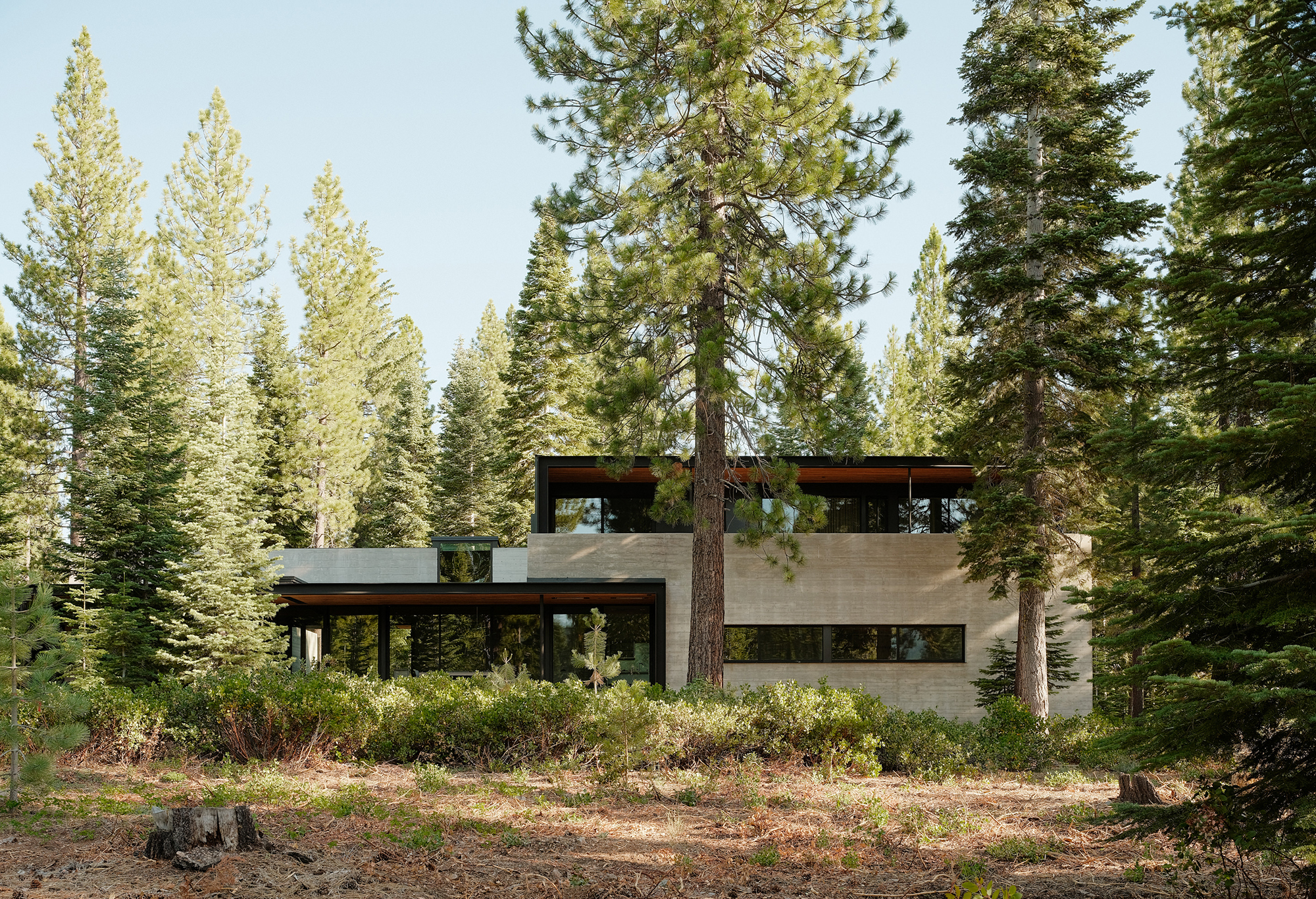
The studio used the same palette of materials throughout the dwelling. Apart from unfinished, reclaimed teak wood and basalt stone, the living spaces also feature board-formed concrete and white gypsum. Three-dimensional skylights allow natural light to pour in during the way and frame the stars at night. A great example of sustainable architecture, Forest House features reclaimed materials and surfaces with low maintenance as well as radiant heat, enhanced glazing, and a south-facing rectangle that collects solar energy in winter. On this project, the architecture firm collaborated with Rory Torrigiani and Natalie Zirbel, who completed the residence’s interior design. Photographs© Joe Fletcher Photography.
