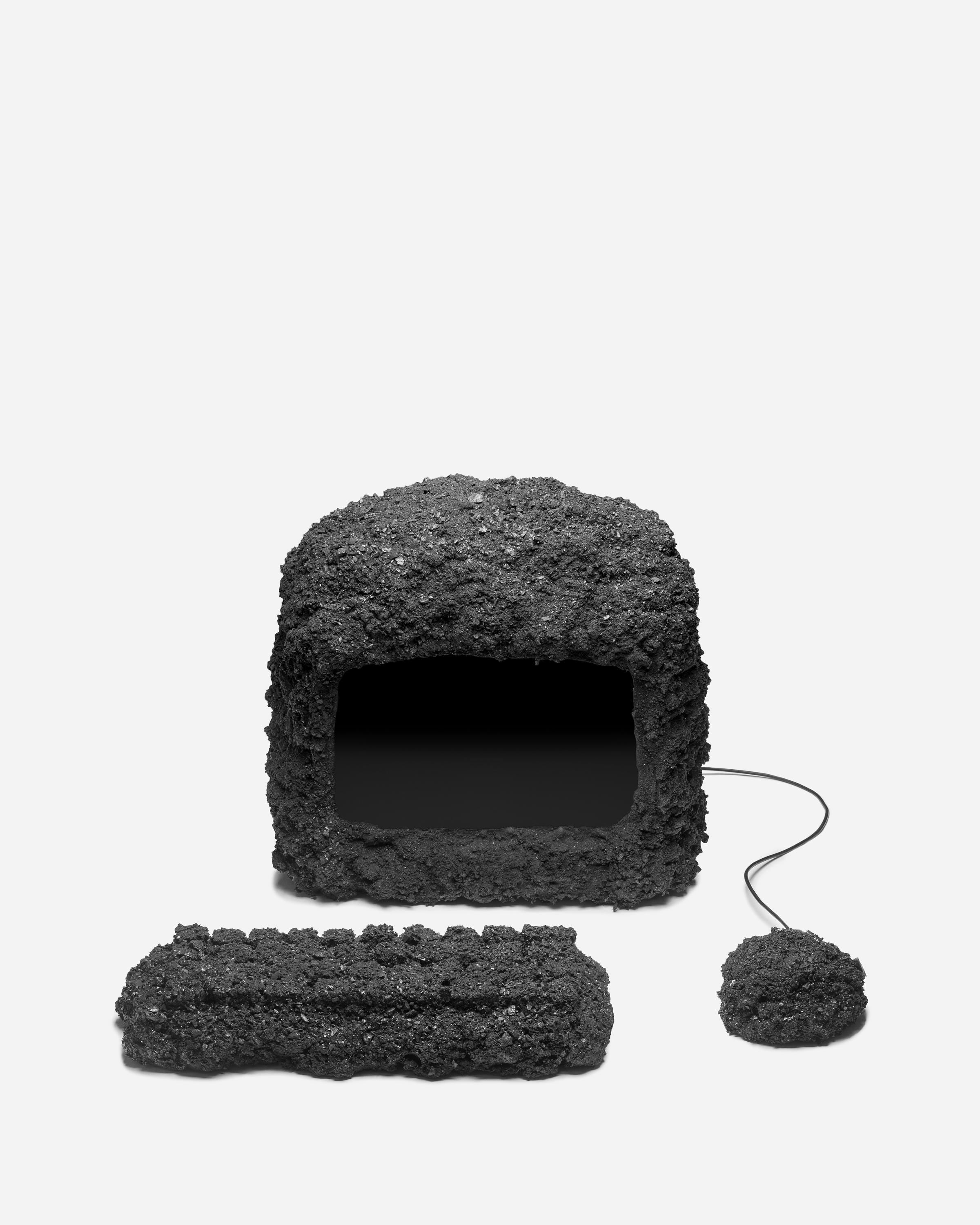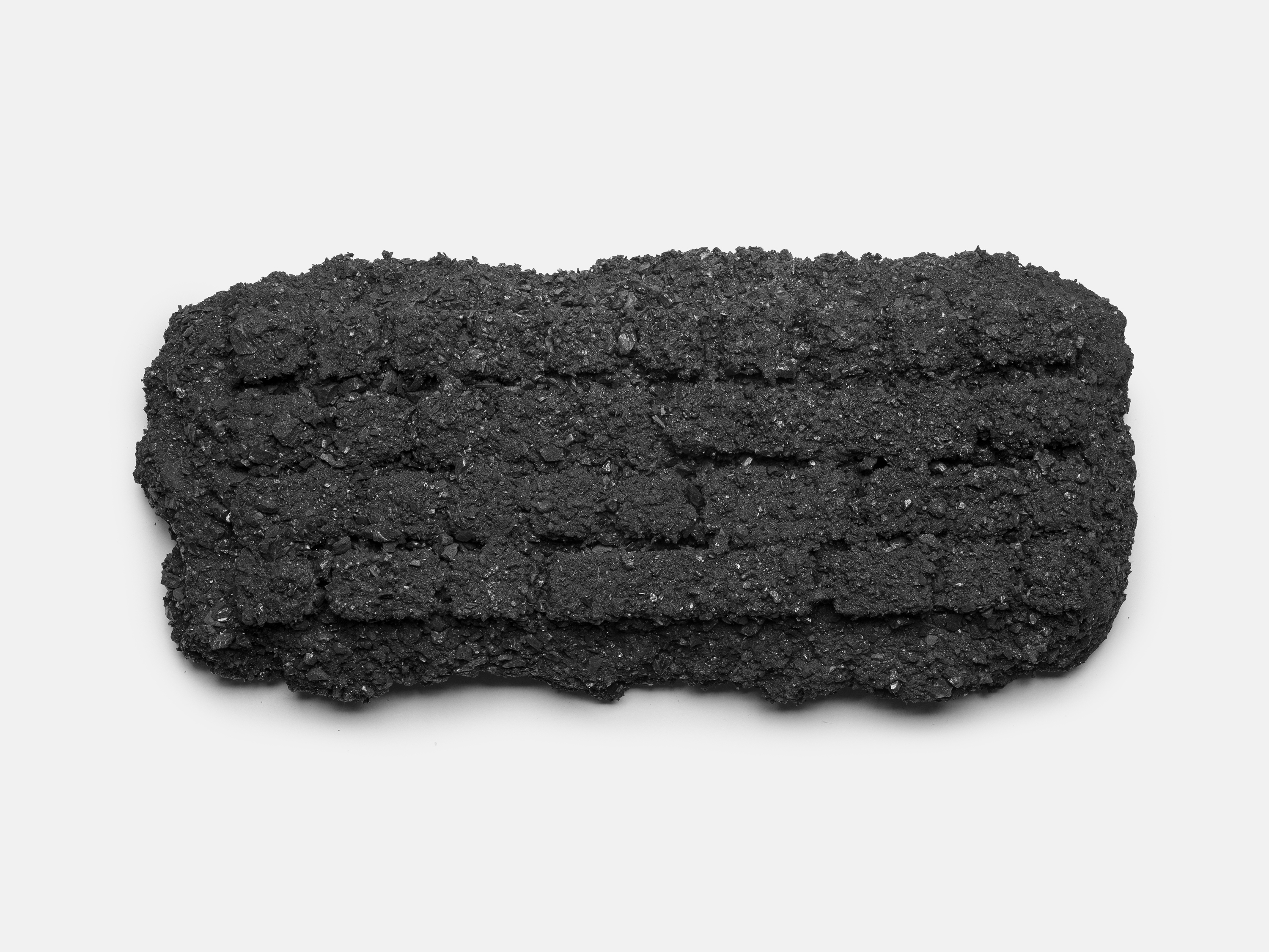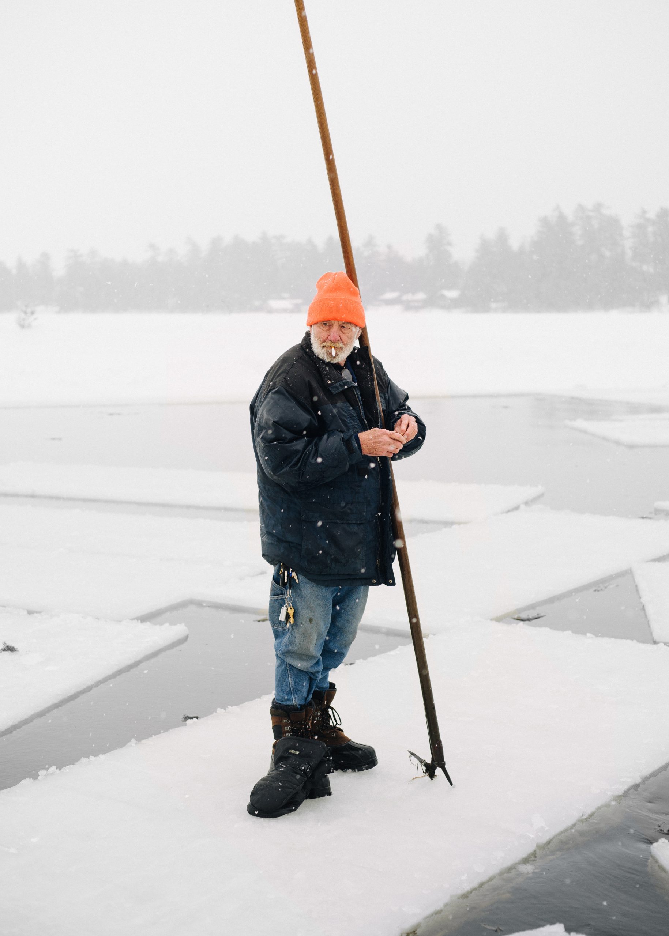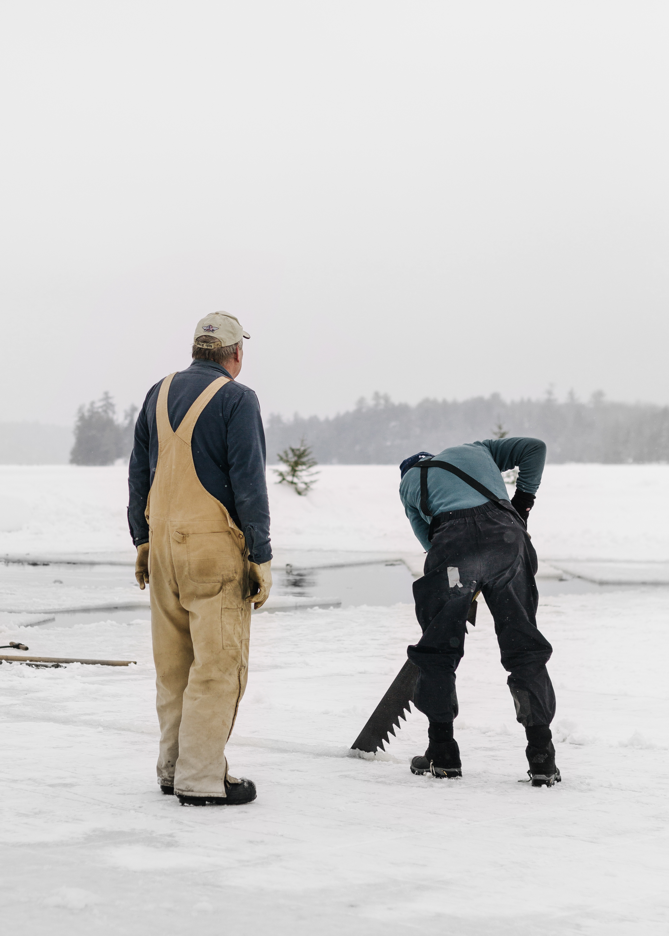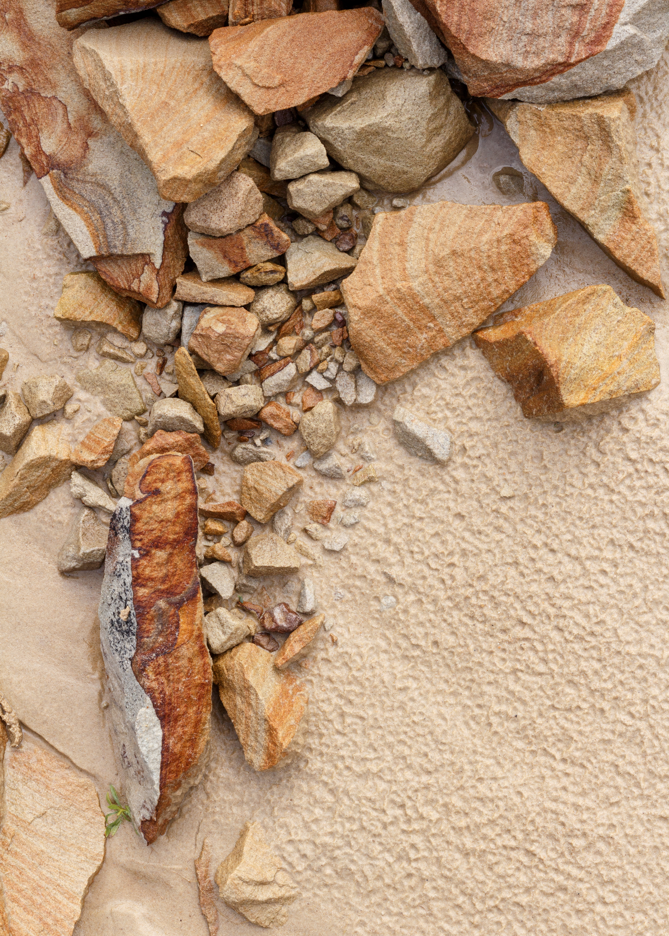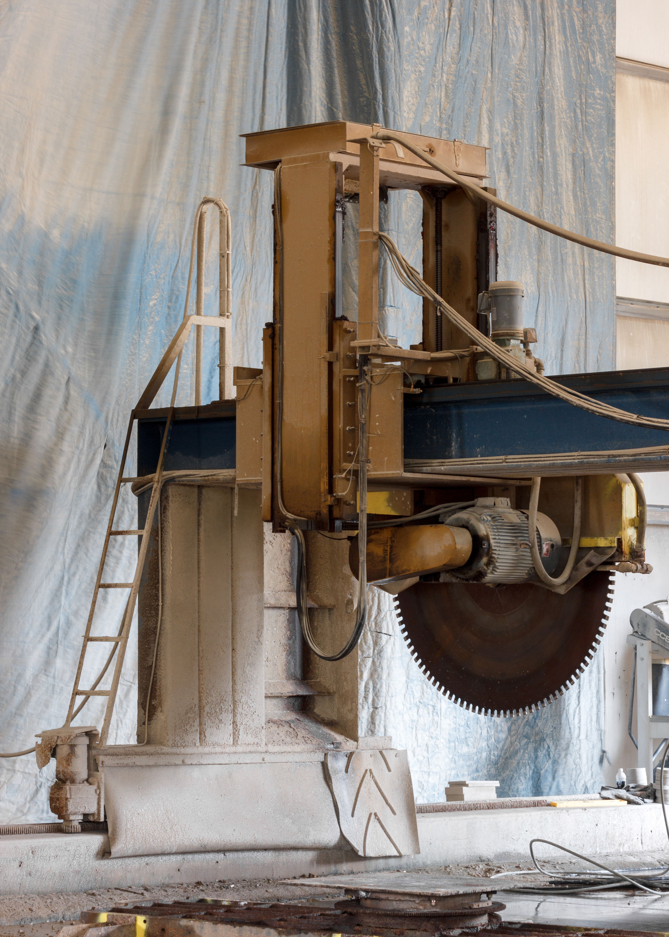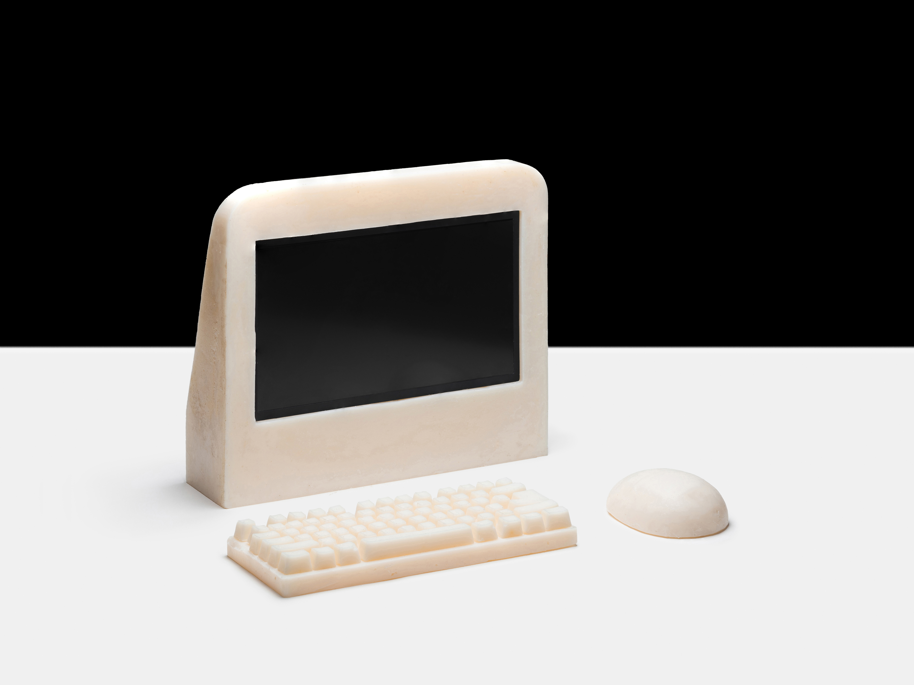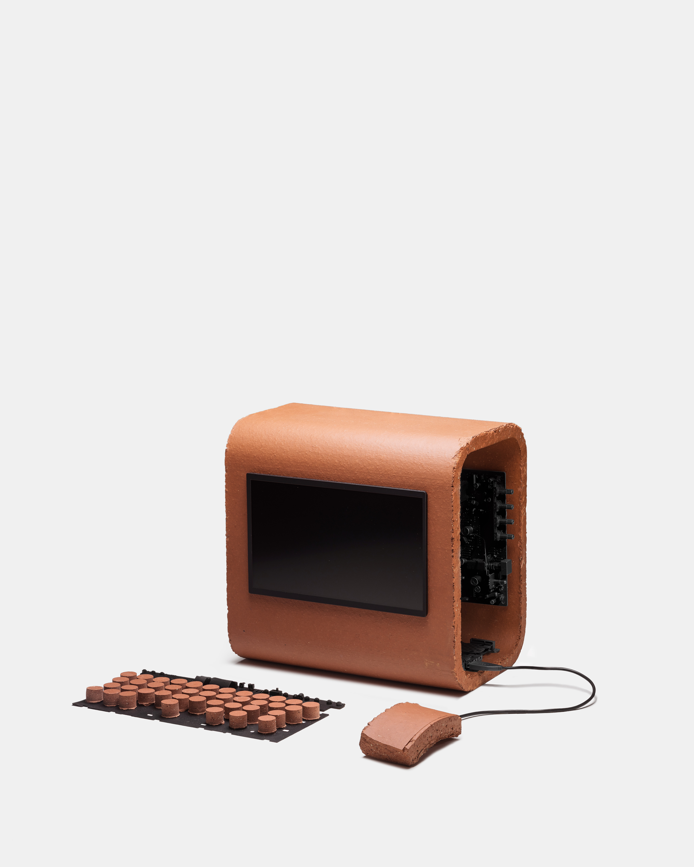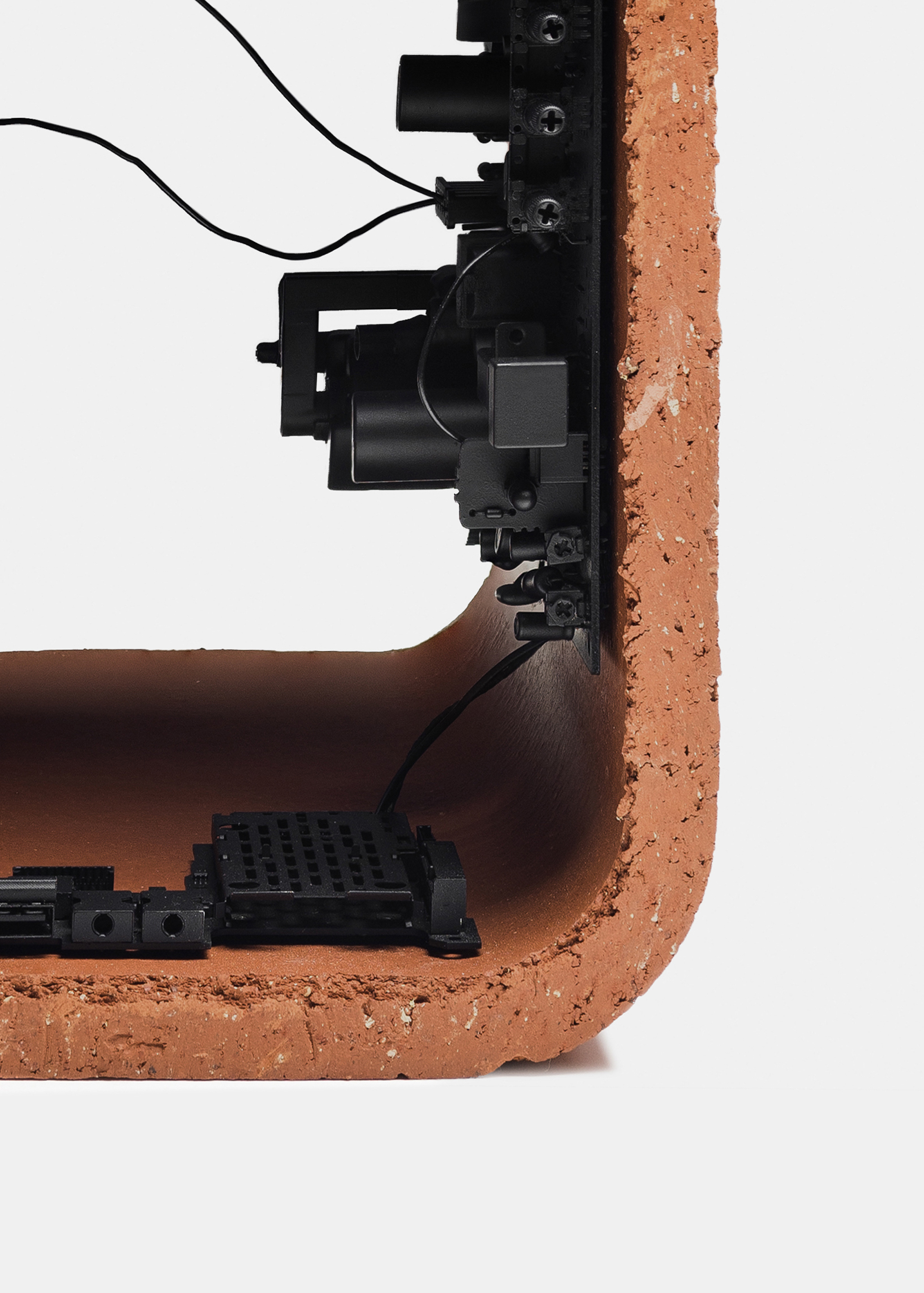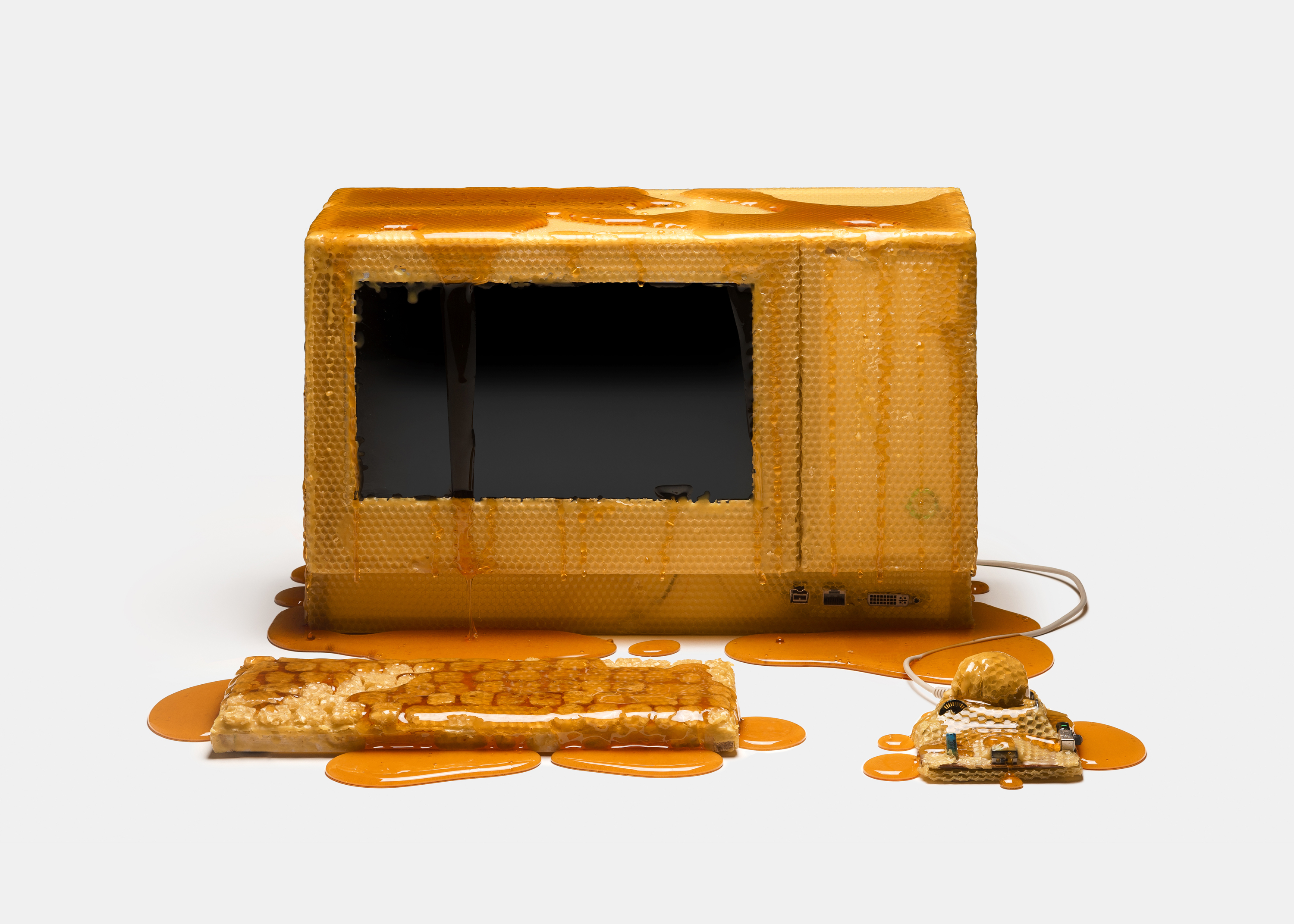An imaginative project that reinterprets the archetype of the desktop computer.
Created by industrial designers Hank Beyer and Alex Sizemore, For The Rest of Us explores the materiality of everyday objects and the values of regional materials through creative storytelling. Developed over the course of a year, the project has taken both designers on the road. Their travels have taken them from Ohio and Kentucky to Michigan and New York. Searching for eight material origins, the duo explored their associated history, people, and politics as well as their values. And the goal? To challenge preconceptions and open a discussion about the idea that “materials best for industry are best for humanity,” from both a physical and emotional point of view.
The series also aims to imagine a future where common objects have a deeper connection to the human experience. To illustrate the project’s concepts, the designers used one of the most ubiquitous products: the desktop computer. The reinterpretation of this archetype allowed the creation of a familiar starting point to immerse viewers in an alternate reality. As a result, the images are as playful and comical as they are surreal and whimsical.
In For the Rest of Us, the computers have ice, coal, peat, limestone, beeswax, lard, sandstone, and clay builds. Machine and natural matter combine in other-worldly objects that encourage a discussion about adding more meaning to everyday living. Showcased at the International Festival of Design at the Villa Noailles in Hyères, France, this Hank Beyer and Alex Sizemore project was also published as a book. Photographs© Joachim Baan.





