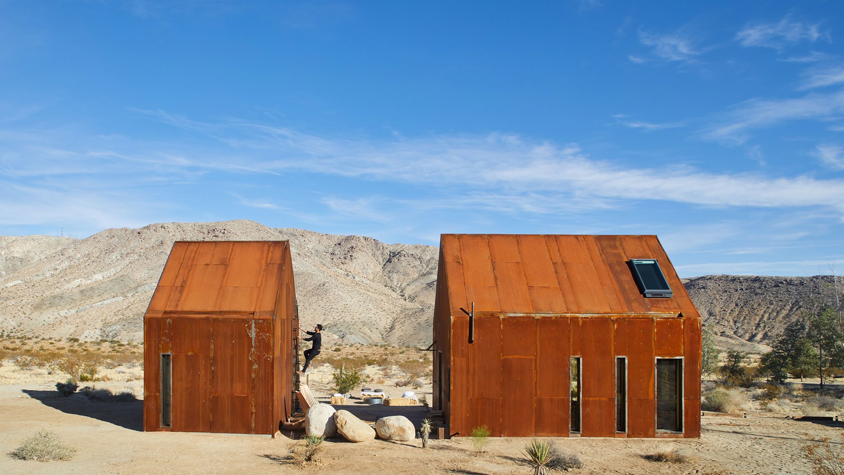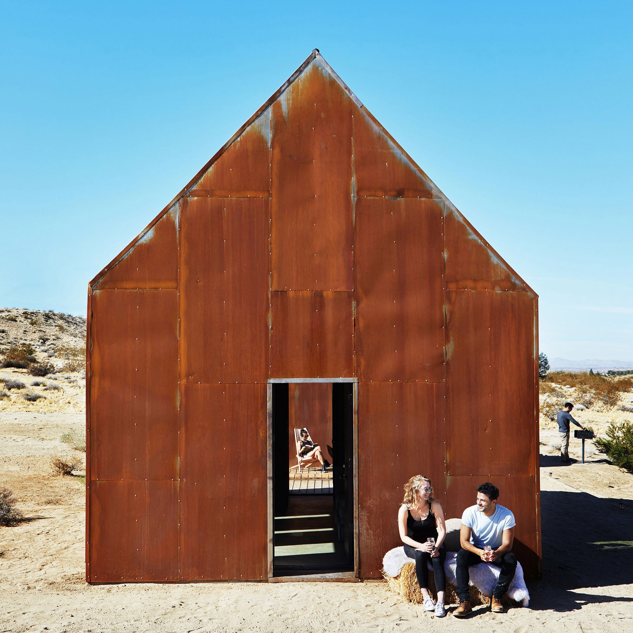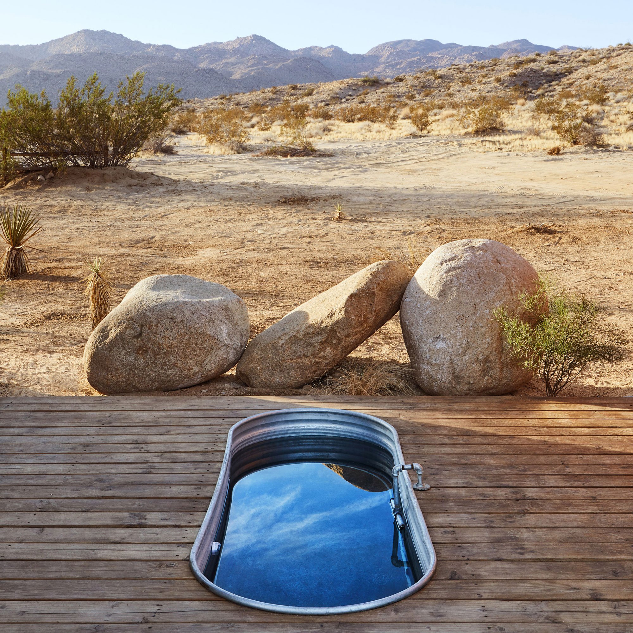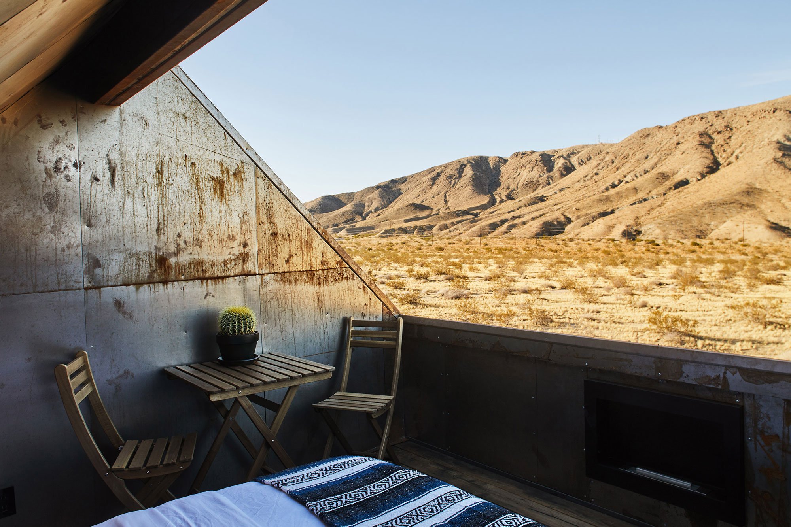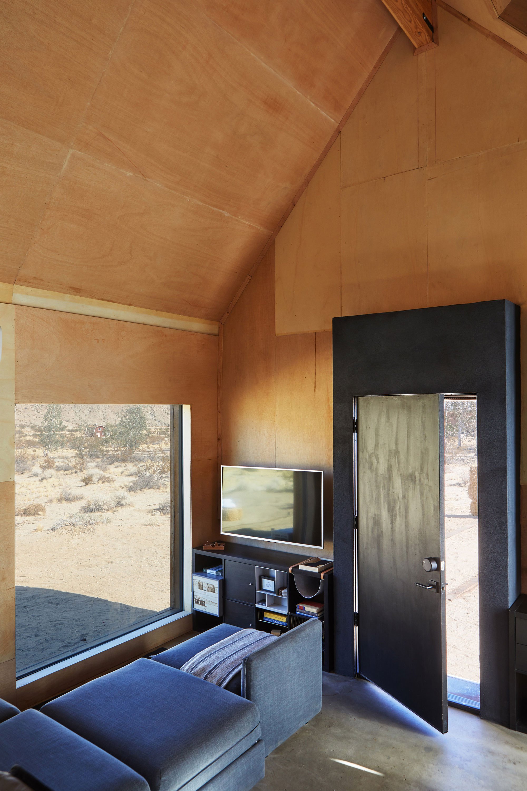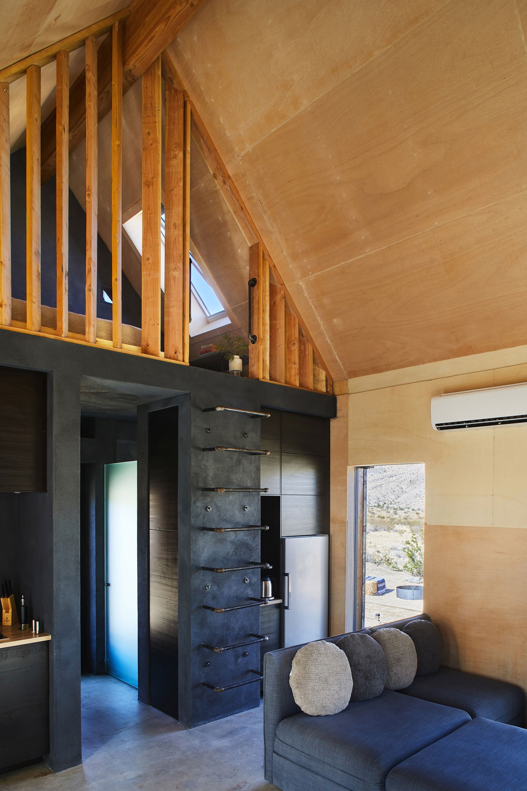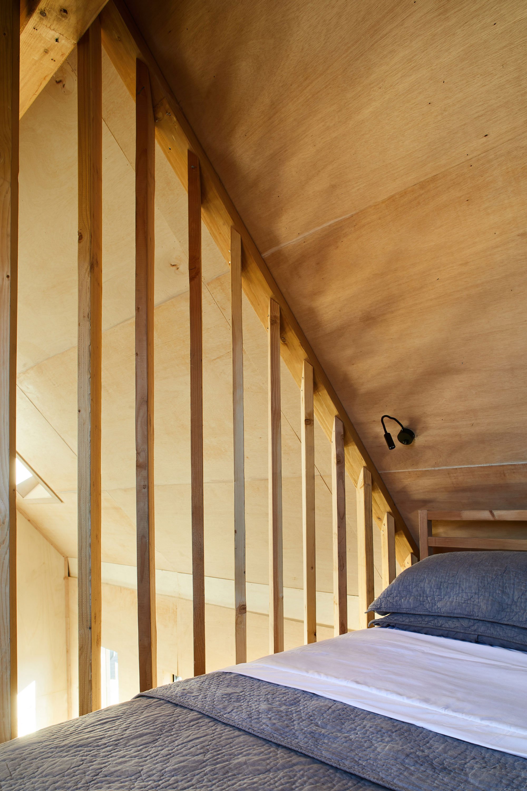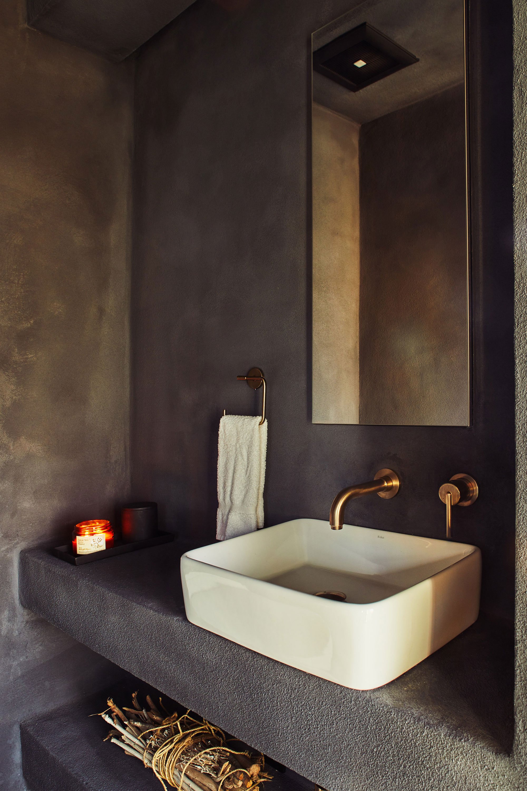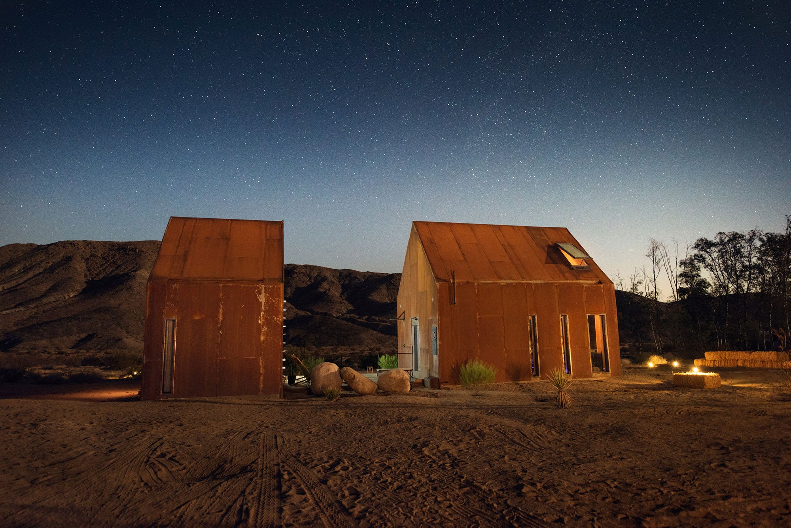A modern off-grid retreat in Joshua Tree, California.
Designed to provide a truly special travel experience, the Folly Cabin encourages guests to disconnect from urban living and immerse themselves into off-grid living, in the middle of nature. The setting in the Joshua Tree landscape would do wonders for any retreat, but Folly makes the most of the location. Architecture and design firm Cohesion Studio restored an existing metal structure and expanded the property with a second building. The rusted metal exterior has an old look and feel, making the modern getaway look completely natural in the middle of the desert. Inside, guests discover a stylish and minimalist space where every detail has it place and purpose.
The cabin ideally suits groups of 2-4 people, but it sleeps 6 in complete comfort. The main cabin’s refined décor, blends concrete, natural stone, dark furniture, weathered metal, and warm wood accents. Compact but spacious and airy, the cabin has a dining area, kitchen, and lounge. Downstairs, there’s a pullout sofa, while in the mezzanine level there’s a queen bed under a skylight.
The second building houses the systems that make the retreat off-grid: a water collection system and solar panels, among others. Upstairs, guests can sleep in The Portal’s queen bed. This cozy bedroom is an actual stargazing suite, providing uninterrupted views of the night’s sky. A projector also offers the perfect solution to watch a movie under the starry sky. Alternatively, the room can transform into a sunbathing space during the day. Between the two metal cabins, an outdoor area invites guests to relax while admiring the Joshua Tree landscape.
The wooden deck includes a soaking tub and a BBQ as well as a fire pit. While it has all mod cons – from WiFi to keyless access and interactive controls – the best feature of Folly Cabin is the easy way in which it connects the inhabitants to simple, outdoor living and to the rugged desert landscape. Photographs© Folly.



