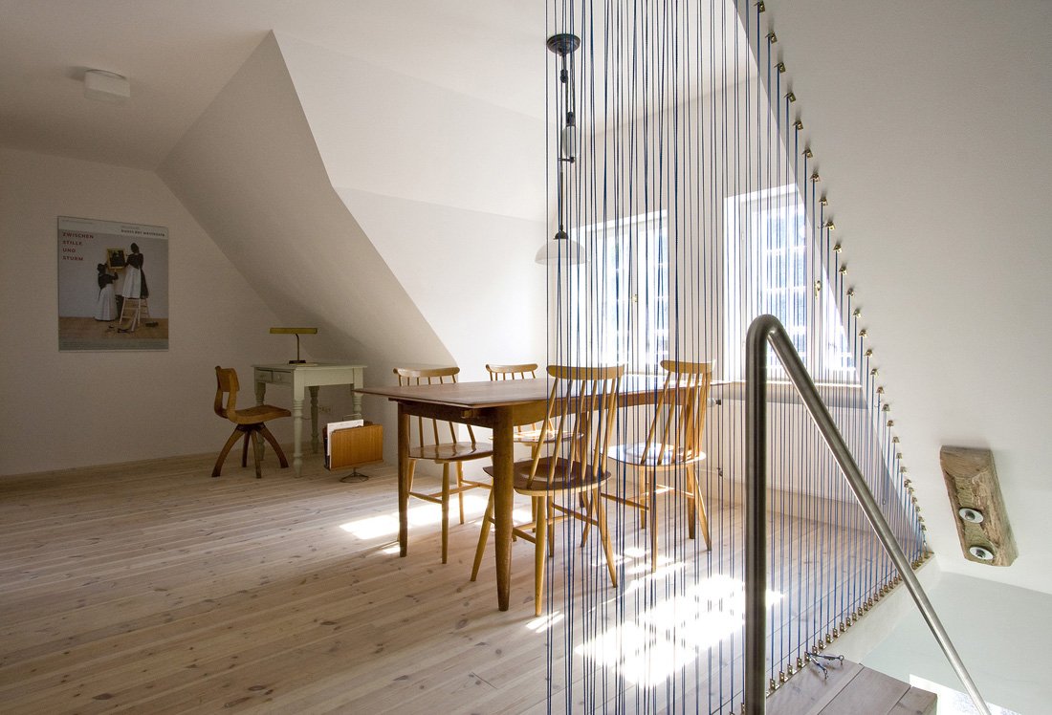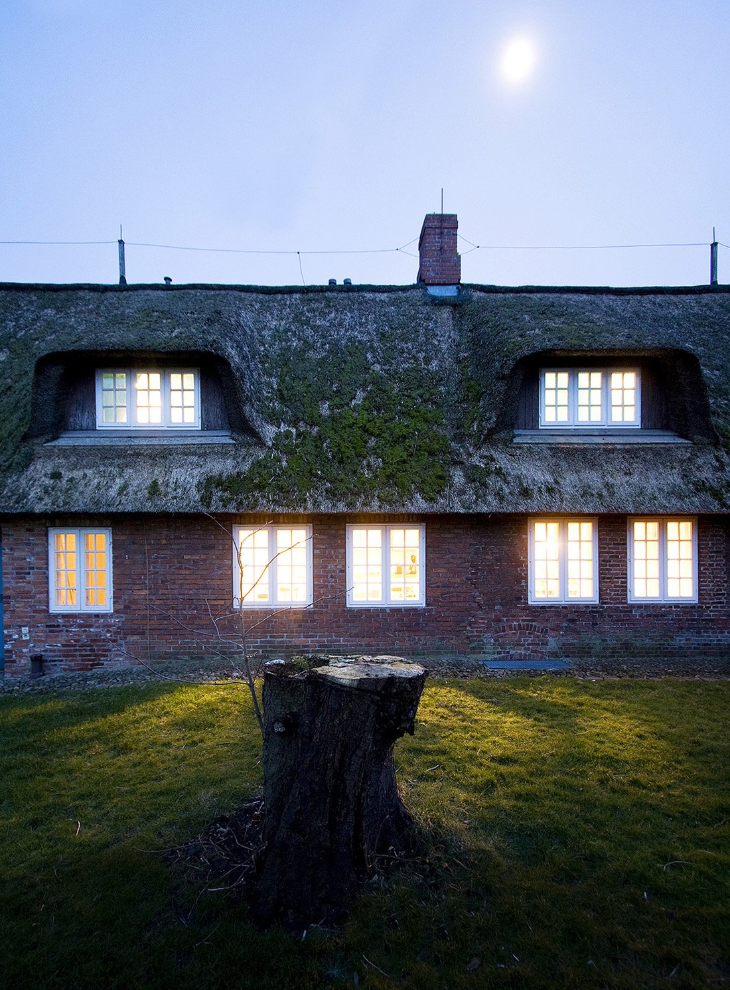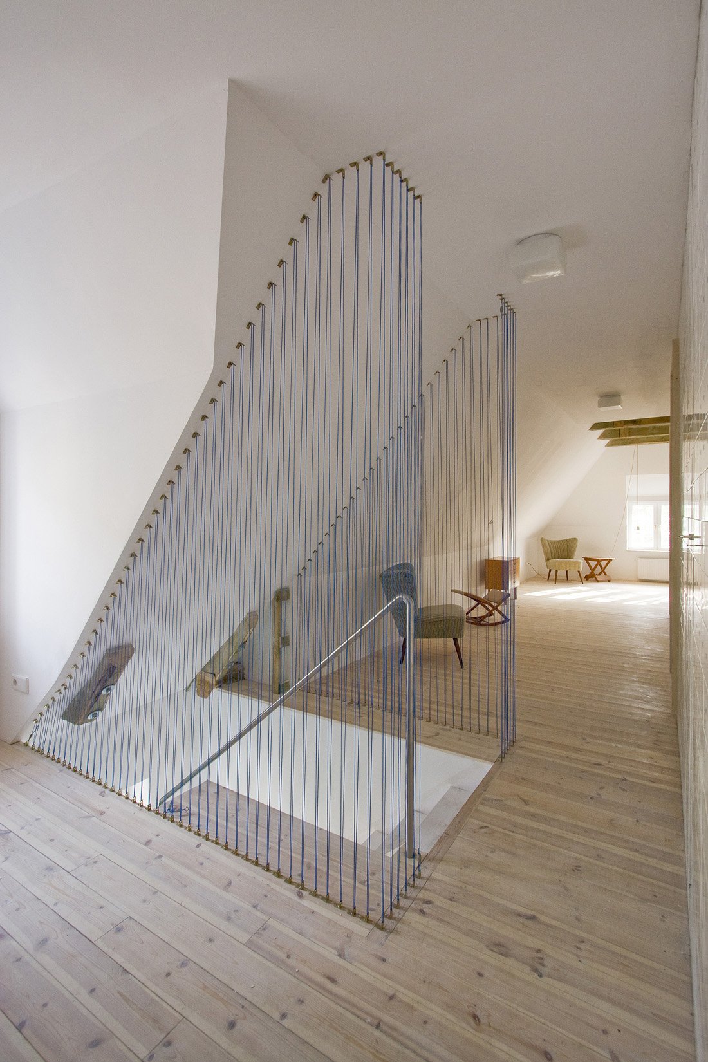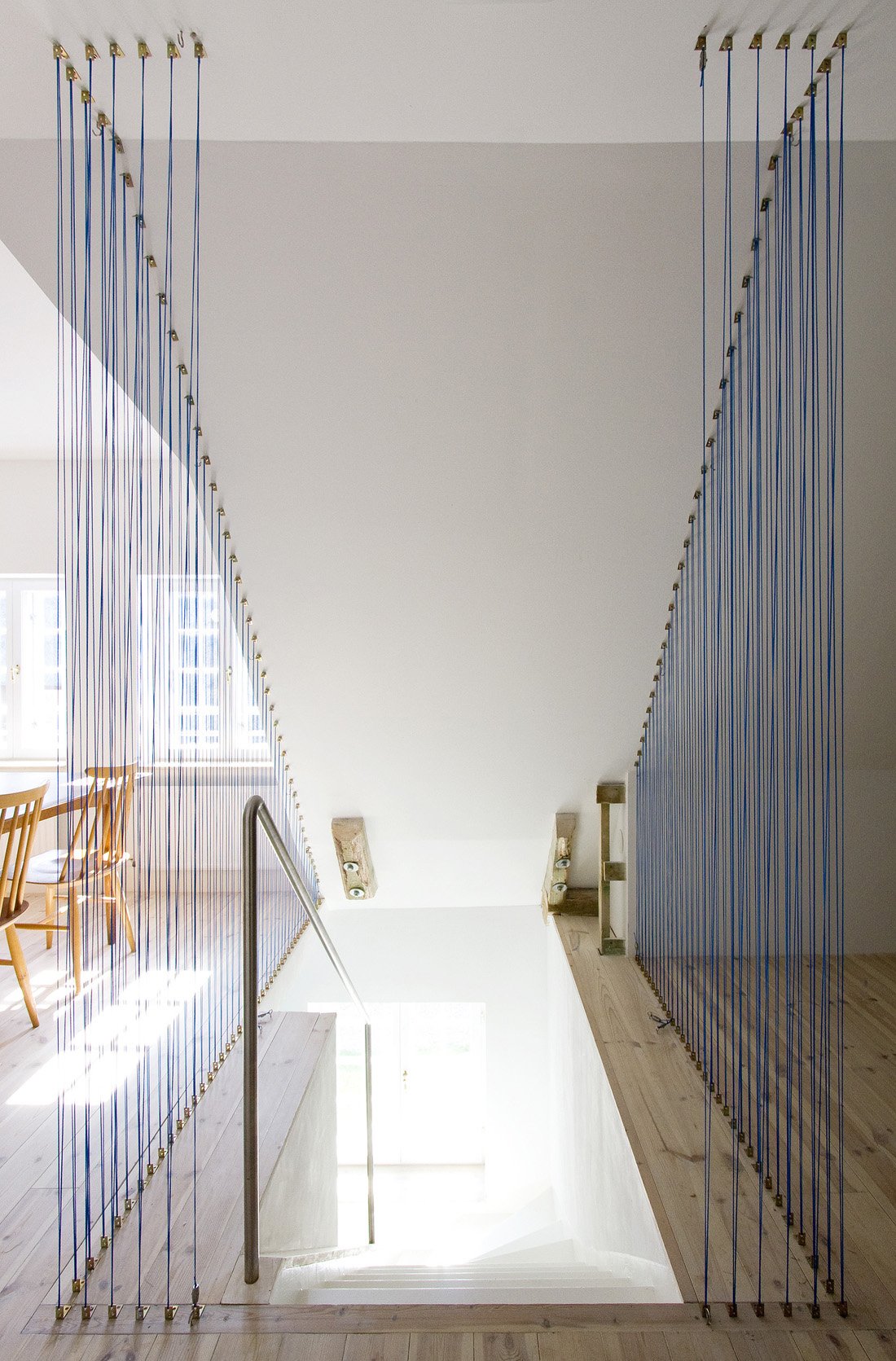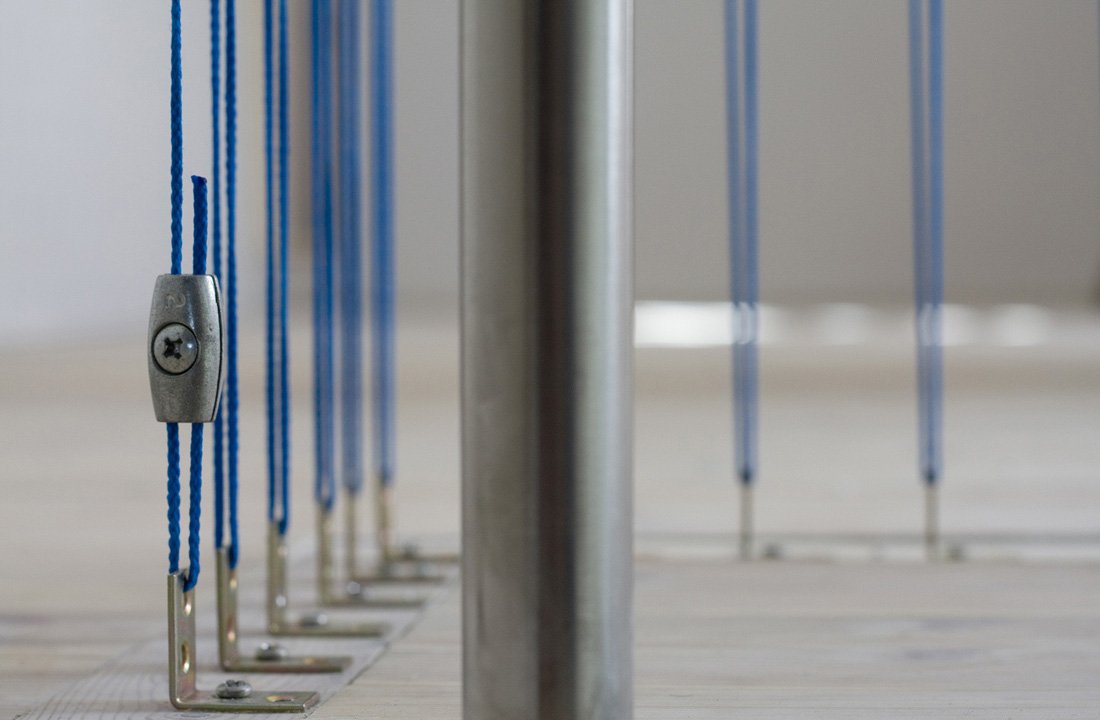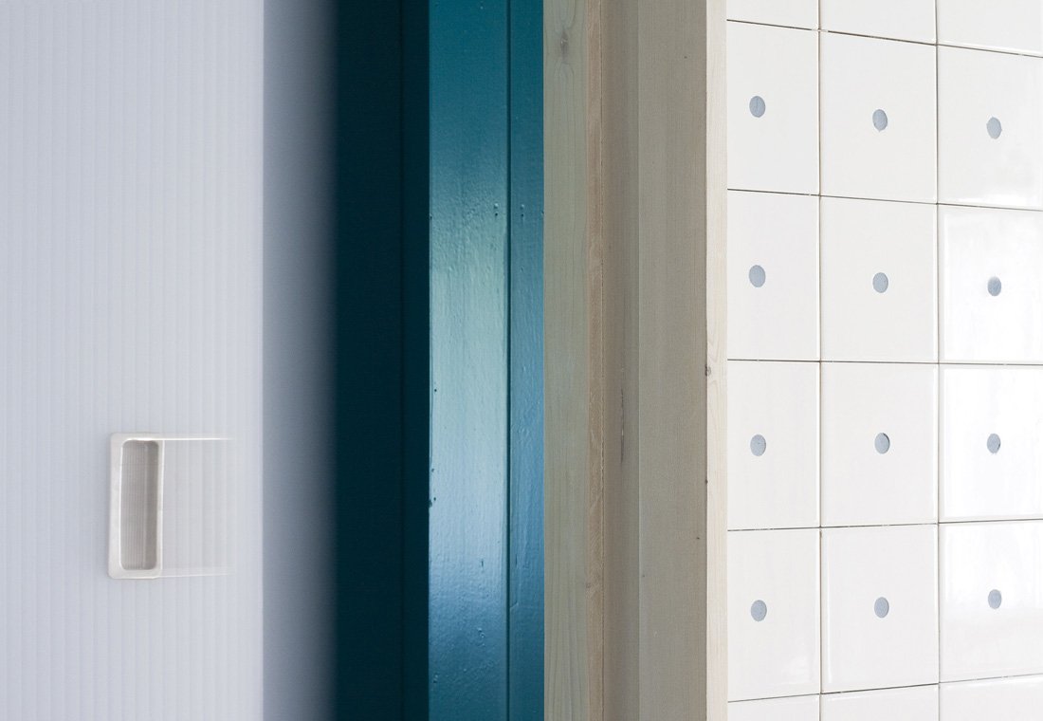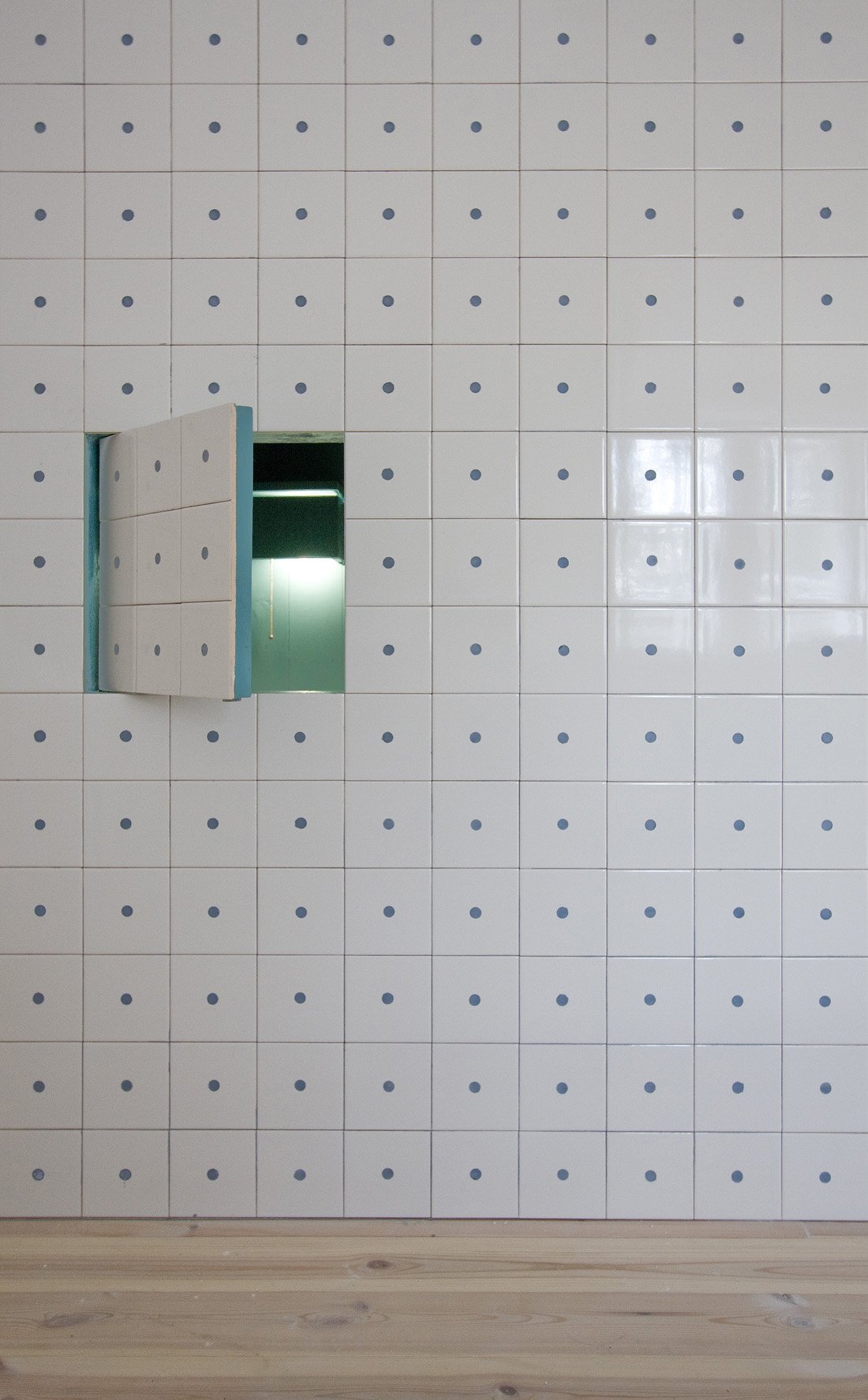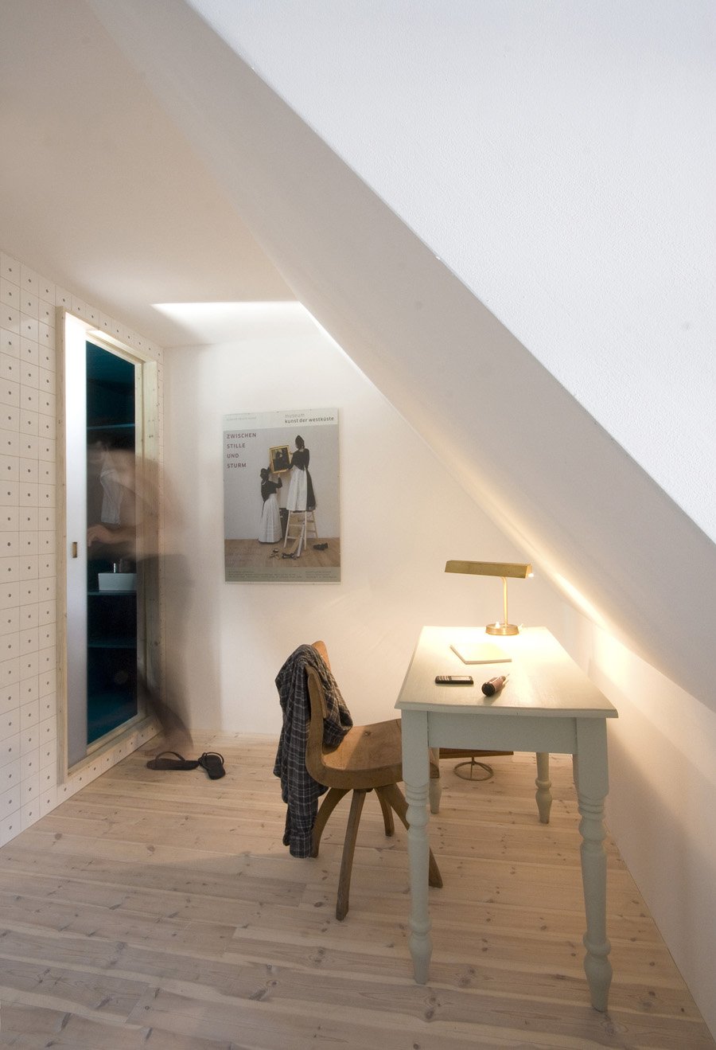Built on a beautiful Föhr, a small German island in the North Sea, this house features a unique interior due to it’s harsh climate and unusual geography of the region. Föhr is famous for its’ tides and sometimes the water level is so low you can practically walk to the nearby islands. 60 % of the island is under sea level, which explains why man made grass walls were built around it to protect from water. The flood season prevails in the Fall, whereas in the summer, the area becomes a big tourist attraction.
Föhr belongs to a region called Nordfriesland, which is historically recognized for it’s school of navigation dating back to the 17th century. Sailing to Asia has brought back a tradition of ceramic tiles and inspired a distinctive style in the region. Rich people had many Friesian painted tiles decorating their walls. The wood used inside was usually painted blue-green, beds were in bed boxes and rooms were small, dark and always the same size. The houses were brick with thatched roofs.
To redefine the interior of this space architects Francesco Di Gregorio & Karin Matz used its wood structure and covered it with 3,200 tiles. Each tile has a small hole made in the middle. 500 mt of polypropylene blue rope were used to frame the staircase creating an illusion of a wall. In fact, to make the space more open, all the dividing walls have been taken down except the one surrounding the bathroom. That is the central wall and it is covered in ceramic tile sealed with blue concrete. Reflective ceramics and translucent doors bring more light into the house, whereas the bedrooms remain dark and private. This house combines the simplicity of the future with the rich heritage of the Friesian traditions.
Via – Photographs © Francesco Di Gregorio



