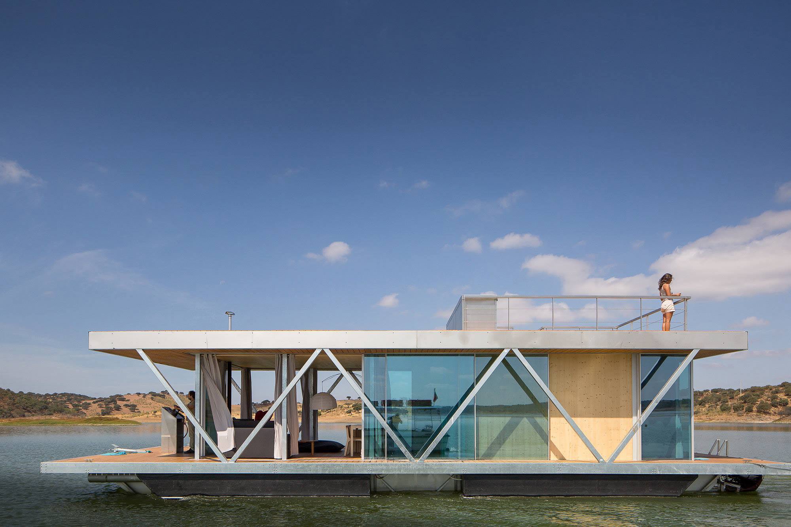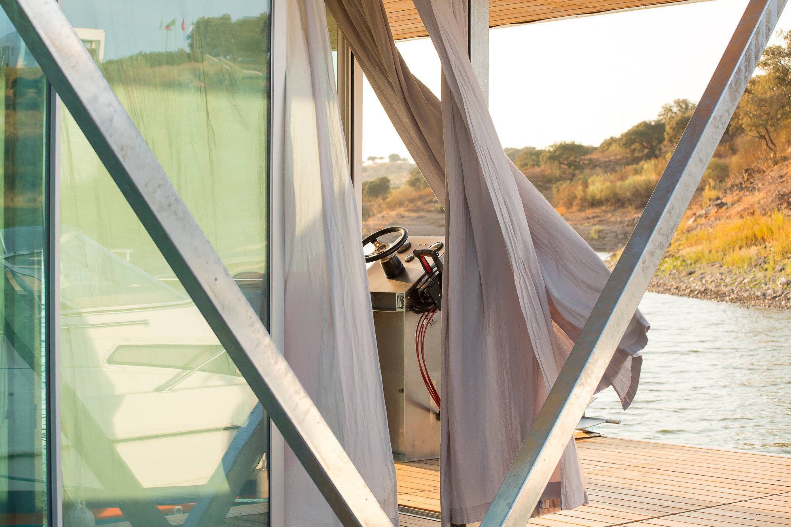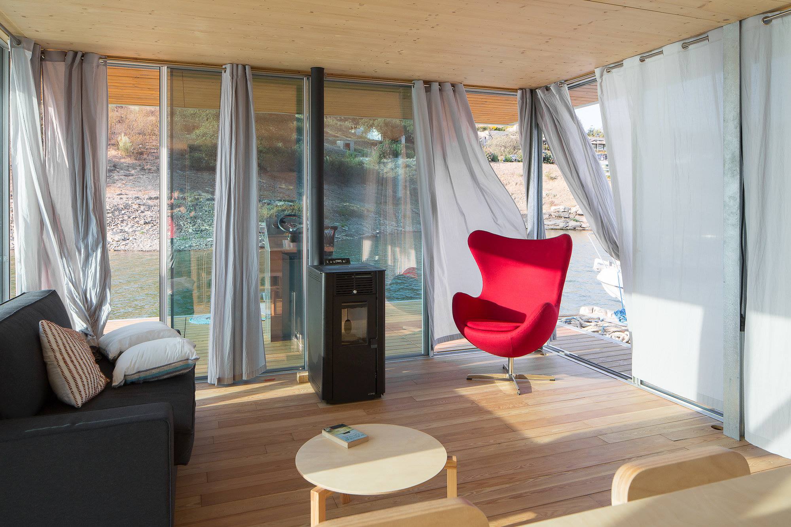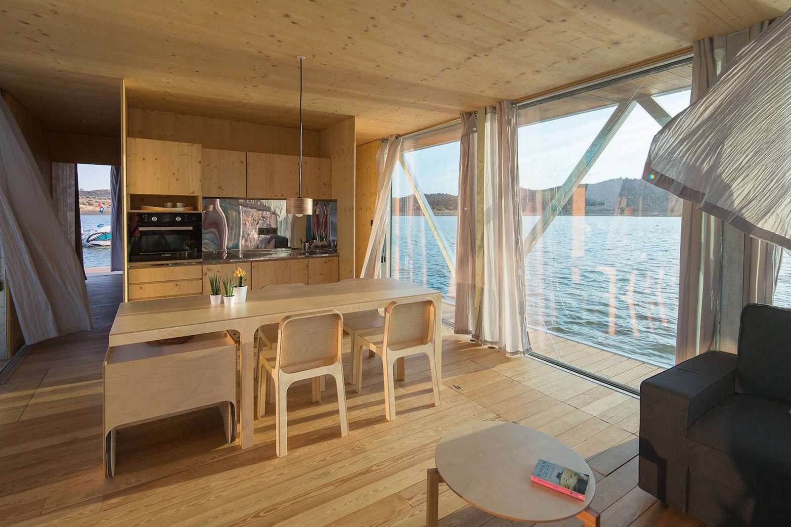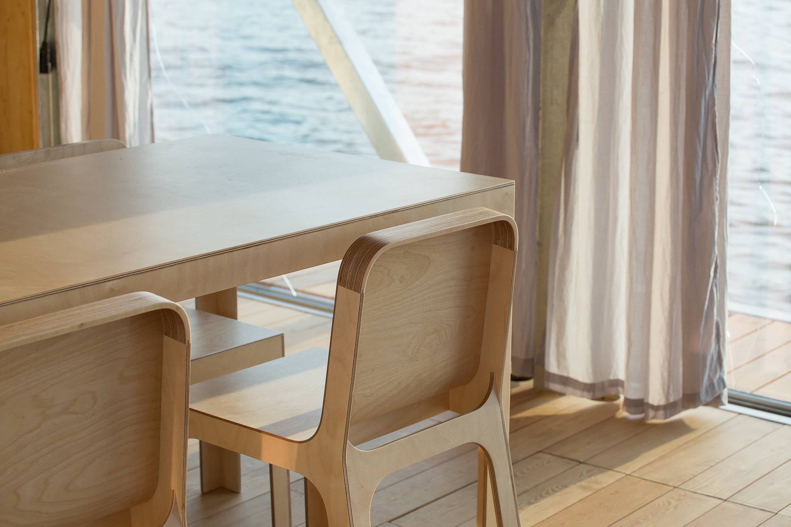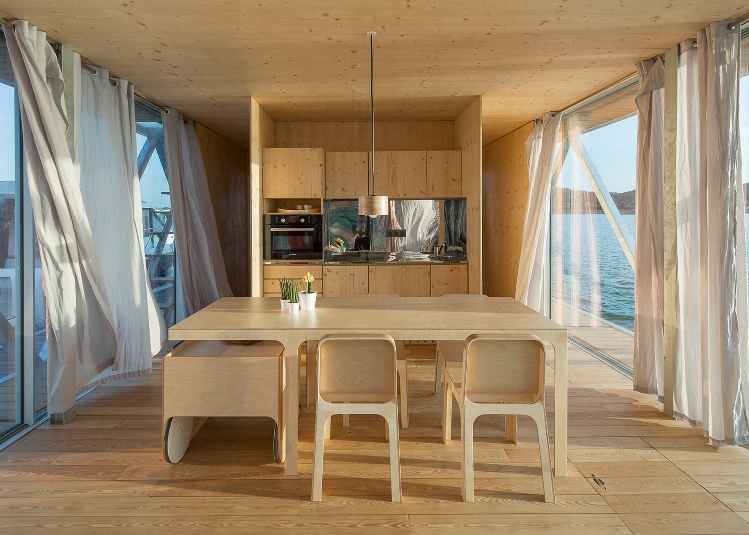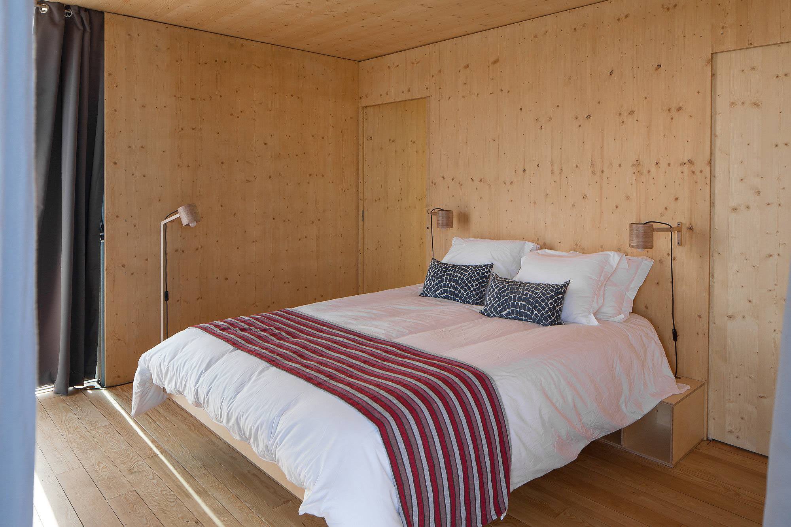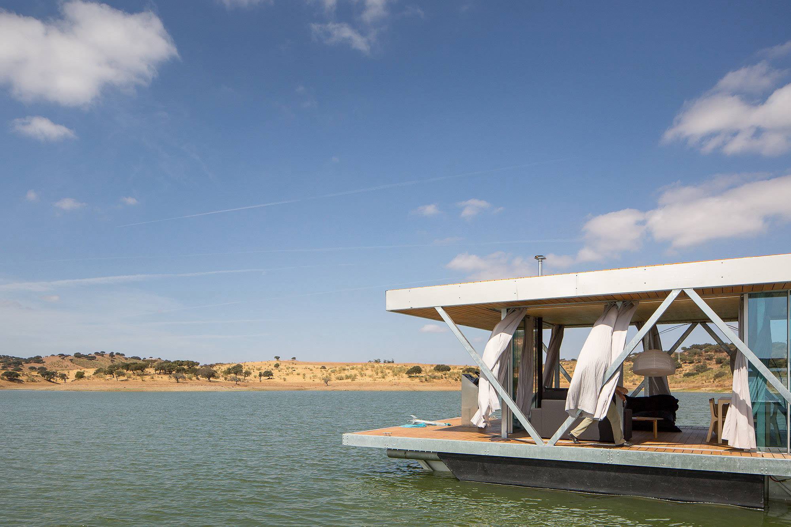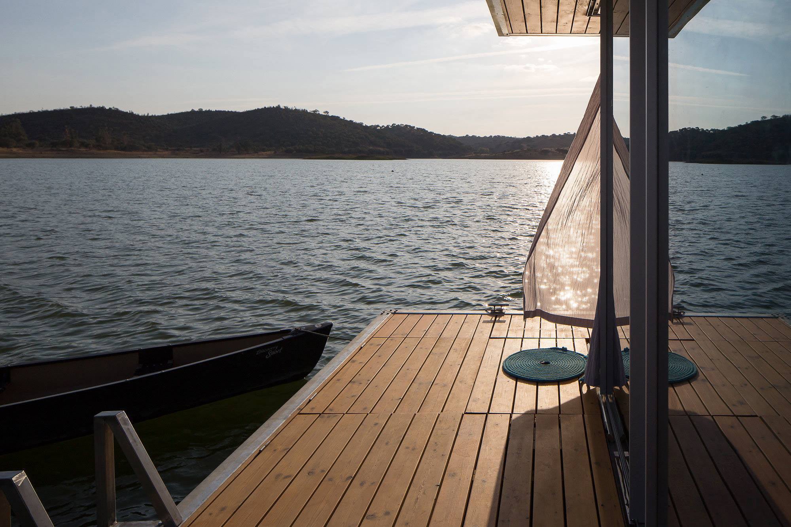“Floatwing” is not restricted to the ideals of residential permanence. Rather, the mobile home encourages an almost nomadic way of life; set the two small outboard motors at just 3 knots and you’ll wake up in a new place everyday. At 6 meters wide and 10 to 18 meters long, the adaptable abode can serve as a solitary retreat for the lone traveler or a comfortable three-bedroom house with two baths. A full kitchen, barbecue, and wine cellar will keep you well fed while a heat pump, AC generator, and pellet stove help maintain the familiar comfort of home.
The entire residence – furniture and all – fits in two standard shipping containers that can be sent across the globe.
And thanks to its modular design, the entire residence – furniture and all – fits in two standard shipping containers that can be sent across the globe. But perhaps the most impressive aspect of this off-the-grid design is its self-sufficiency. Simply “charging” the house (which lasts for about 7 days at a time) can produce as much as 80% of annual energy needs. Friday has even built in a compact activated sludge wastewater treatment plant, while the structure itself was constructed with a focus on environmentally friendly materials and processes. Portuguese design group Friday believes that truly effective and impactful innovation stems from the concept of “responsible fun;” with a focus on leisure, the company’s services fill free time through a heightened awareness of energy efficiency and sustainability. This unfettered sea-bound vessel is no different. Despite its endless environmental benefits, the mobile home is first and foremost a relaxation spot, a “romantic getaway,” and a convenient home base for lovers of outdoor sports like “sailing, paddling, water skiing, or fishing.”



