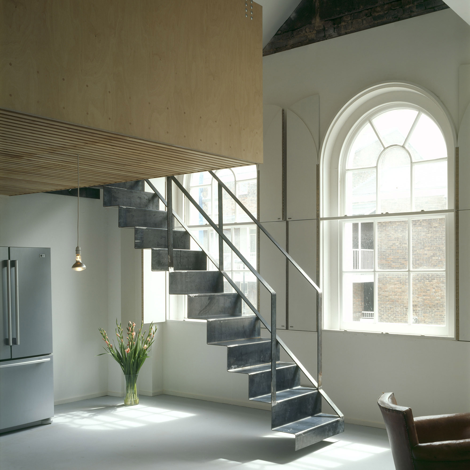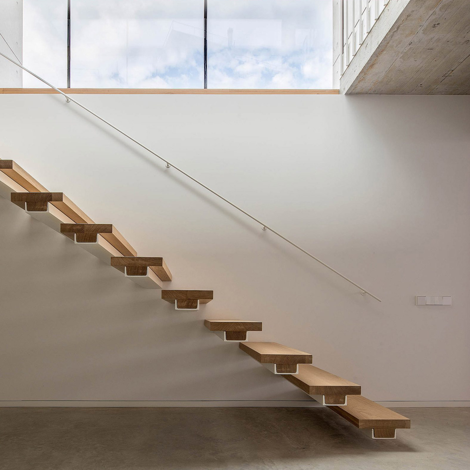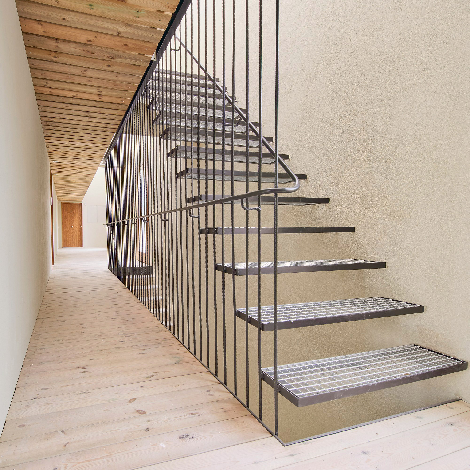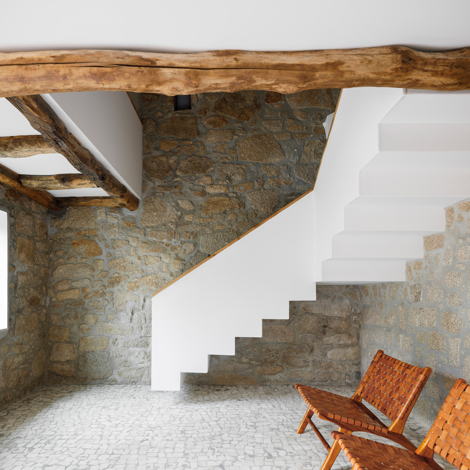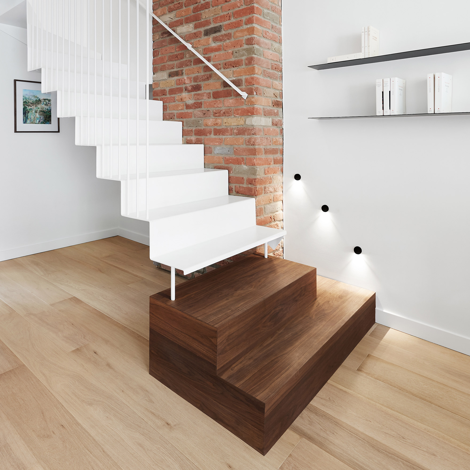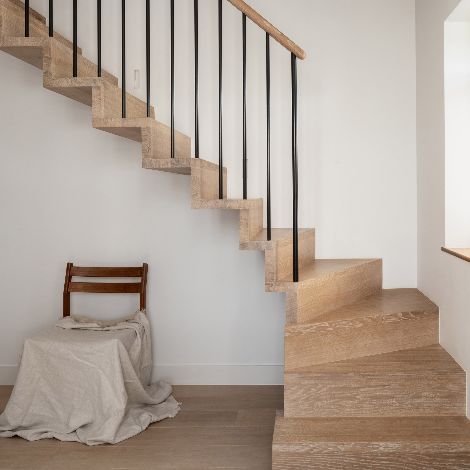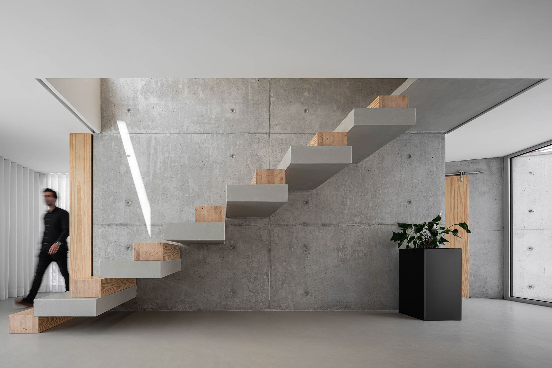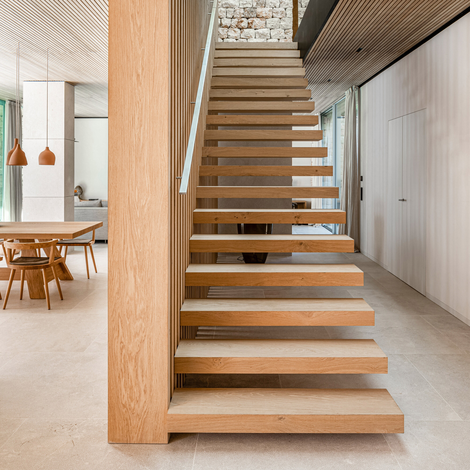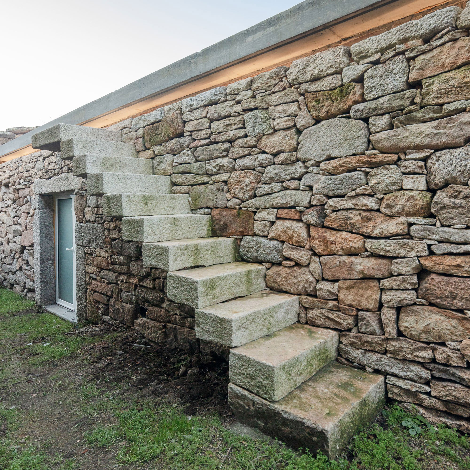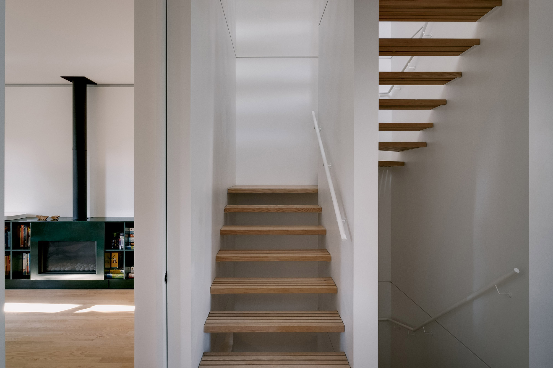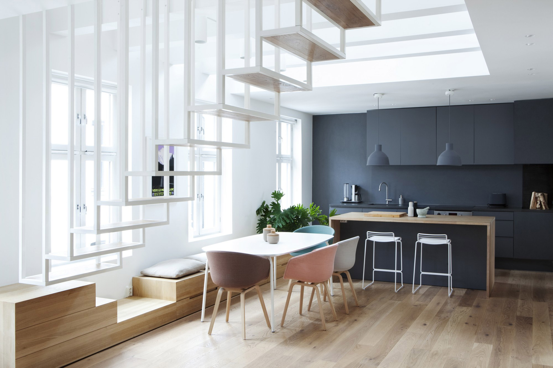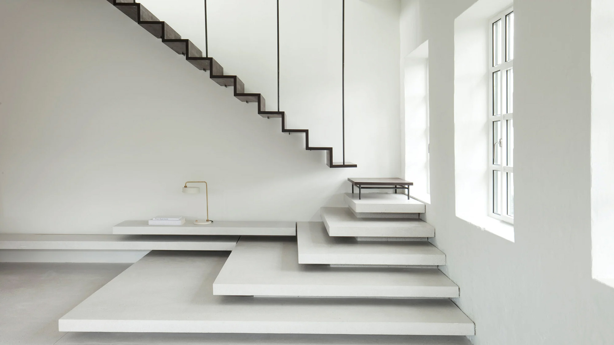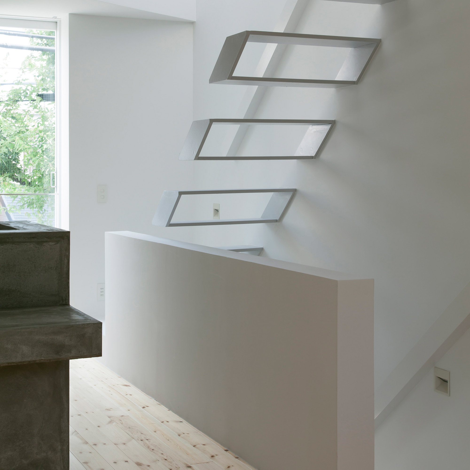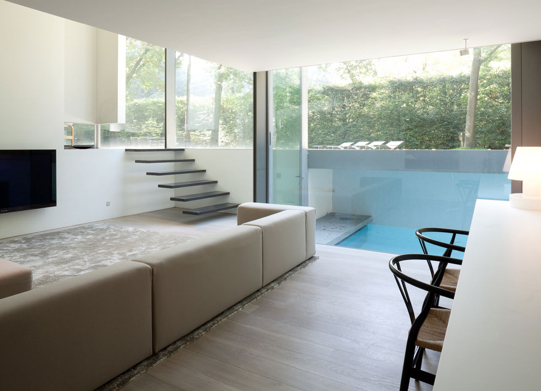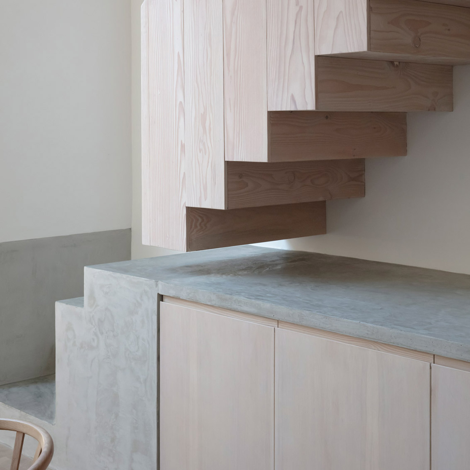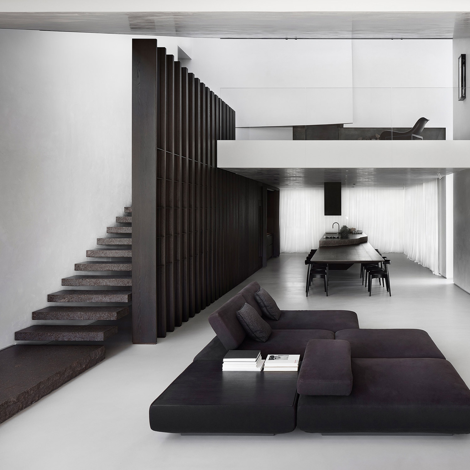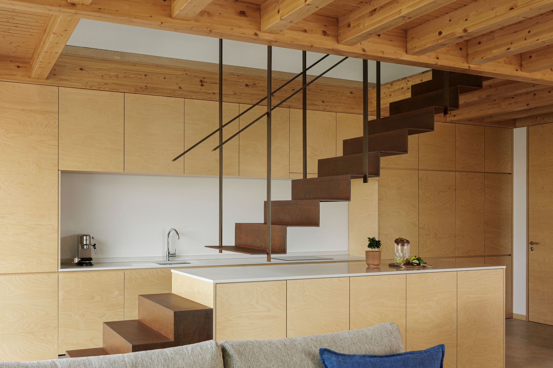Staircases have one main purpose, whether they’re a part of residential or public spaces: to connect different levels. Floating staircases, however, double as an aesthetic element. More often than not, they also maximize access to light in traditionally closed areas at the center of homes, away from windows and other openings. To showcase what we mean, we’ve curated a list of spectacular floating staircases and floating stairs designs. Part of urban apartments, countryside homes, or cabins nestled in pristine landscapes, these staircases are much more than a passageway between two floors. Minimalist, creative, and even sculptural, these floating stairs designs often become the highlight of the home.
Bavaria Road Studio
A floating staircase in a former church in London.
Completed by West Architecture, this project involved the refurbishment of a double height live and work space located in a former church in London. The studio also added a mezzanine level to create a private sleeping area above the kitchen. One of the most industrial ideas of floating staircases from our list, this one is crafted from steel folded plates and only touches the mezzanine volume at the end of one of its handrails. The architects used untreated steel for this staircase, which means that the surface will oxidize and develop a patina over time.
Concrete House in Spain
Floating steps housed in a glass corridor that links two concrete volumes.
Architects Marià Castelló and José Antonio Molina worked together to bring this concrete house to life. Located in El Port de la Selva, in Costa Brava, Spain, the coastal retreat opens to uninterrupted sea views. A glass corridor connects two of the three concrete volumes and brings natural light to the heart of the house. This transparent block also contains the floating staircase. Designed with stairs made of wood and supporting metal bases finished with a white paint, these floating stairs also feature a thin handrail in matching white.
Residential Complex in Cabrera de Mar
An apartment complex in Spain.
Completed by TwoBo Arquitectura and Luis Twose Arquitecto, this residential complex in Cabrera de Mar, Spain, references vernacular architecture in its contemporary design. To the north, the studios preserved a more traditional balance of openings and walls, but to the south the building features a concrete grid that frames terraces, patios, sun decks, and pergolas. A central staircase links the different floors. It features floating stairs made of metal and balusters of thin, vertical metal rails. The metal steps attach only to the wall and the balusters, letting the light flow through. One of the bets floating stairs ideas for those who love the industrial style.
Calçada House
A contemporary floating staircase in a refurbished 18th century stone house.
Not all of the modern floating staircases from our list are a part of newly built, contemporary dwellings. This one, for example, links living spaces in a refurbished stone house that dates back to the 18th century. Completed by Ren Ito Architect, Calçada House got a new lease at life with a complete redesign of its interiors. While the traditional exteriors remain the same, the living spaces are elegant and contemporary – the floating staircase is no exception. Made with solid wood steps and a timber handrail, this design also features a pristine white exterior that accentuates its sculptural shape and contrasts the rough surfaces of the stone walls.
Maison Merveilleuse
A refined floating stairs design idea.
Maison Merveilleuse (Wonderful House) in Montreal, Canada, keeps true to its name. It features stylish interiors that complement the 19th century building with their refined design. Interior designer Mélodie Violet, founder of firm Imagine, refurbished and redesigned the townhouse into her new home and office. Initially close to the entrance, the staircase is now located at the heart of the home. Providing a counterpoint to the exposed brick chimney, the floating staircase features a folded sheet metal build with a white finish. Thin suspension bars enhance the light and airy look of the design. At the base, two walnut stairs set the start for the journey of walking upstairs. Finally, three diagonal spotlights brighten the floating stairs, transforming them into a light sculpture.
Hipped House
A suspended staircase crafted from wood and steel.
Built in the 1920s, this house in Surrey, UK, was expanded with a contemporary extension that also contains a floating staircase. Architecture firm Oliver Leech Architects designed the new volume with two stories and a pitched, hipped roof covered in warm gray clay tiles sourced from Denmark. Inside the extension, the floating stairs design complements the minimalist interiors. Crafted from solid wood, the steps boast grain patterns and organic textures. Thin metal rods connect the steps to the timber handrail. Designed with a rounded shape, the handrail creates a bridge between the timber floating stairs and the vertical metal rods.
Casa A
Wood and concrete brought together in minimalist interiors.
Architecture firm REM’A designed this house on the outskirts of Guimarães, Portugal, with a blend of concrete and solid wood. The floating stairs design follows the same material palette. For this sculptural element, the studio used timber and concrete alternatively. The suspended steps also have spaces between them, which means that natural light can pass through the floating staircase throughout the day. Minimalist and contemporary, this design perfectly fits the rest of the home, and especially the living room where the architects used the same type of wood for a timber module at the center of the space along with concrete in different finishes.
Casa Fly
A contemporary beach house in Mallorca.
Named Casa Fly, this beach house draws inspiration from the traditional architecture of the island of Mallorca, Spain. Designed by Bratislava-based studio beef architekti, the house boasts dry stone walls and natural materials. The team used warm, solid wood for the floating stairs design. The suspended steps feature natural colors and textures that complement the rough surfaces of exposed stone on the upper floor. Narrow timber slats frame the floating staircase on one side while a matching slender handrail provides comfortable support.
The House Grandfather Martinho
An exterior floating staircase.
Unlike other floating staircases and floating stairs ideas from our list, this design links exterior spaces. José Morgado and Mário Morgado, co-founders of COVO Interiores, completed the interior design of this 1940s stone house, The House Grandfather Martinho, named after its original owner. Floating stone steps lead to a rooftop terrace above the garage which the team completed with a flat roof and a strip of light. Here, the new owners can admire stunning views of the village of Touro, Portugal, the surrounding countryside and mountains in the distance.
La Brèche House
A staircase placed in a lightwell.
Located in the Notre-Dame-de-Grâce neighborhood of Montreal, this house has a traditional gray stone facade that marks its age. APPAREIL Architecture completed the redesign of the interiors and also added an extension at the back. The name of La Brèche, or The Breach, alludes to a creative element that significantly enhances the brightness and warmth of the living spaces. A new lightwell at the center of the house contains a floating staircase. Made with open wooden slats, the floating stairs allow light from the top of the void to flow through the entire height of the dwelling. As sunshine enters the skylight and then travels through the stairs, it brightens and warms up the heart of the house.
Idunsgate Apartment
An apartment with a steel and wood staircase.
Sometimes, floating stairs designs become the centerpiece of an entire home. This is also the case with this project. London-based studio Haptic renovated and redesigned this apartment located in a 19th century building in Idunsgate, Oslo. The floating staircase has an imaginative design. It connects to the mezzanine level at the top and features narrow balusters with a matching angular form. At the base of the floating stairs, a piece of solid wood furniture that doubles as storage and window seat becomes a part of the staircase, without ever touching it. The studio matched the staircase with the living spaces by pairing white powder-coated steel and wood.
Sturlasgade Apartment
A modern apartment located in a former factory complex.
Located in a former factory complex in the Islandsbrygge neighborhood of Copenhagen, Denmark, the Sturlasgade Apartment refines its industrial heritage with minimalist and elegant interiors. JAC Studios used furniture rather than walls to divide areas and created a series of floating planes throughout the living spaces. That also includes the staircase. Part of a sculptural composition that incorporates seating and a fireplace, the floating staircase is made with lightweight steel steps that contrast the white walls and flooring with a black finish. Seemingly floating in mid-air, the staircase accentuates the clean, light and airy design of the apartment.
House in Tamatsu
Box-shaped cantilevered stairs in an origami-inspired interior.
House in Tamatsu stands out with its creative floating stairs design. Osaka-based architecture firm Ido, Kenji Architectural Studio designed the dwelling for a family with two children, on the site of the client’s former two-story wooden house. The minimalist interiors feature walls resembling origami. One of these walls interacts with the box-shaped cantilevered stairs. Made with the same white finish of the walls and ceilings, the steps are empty to give a light look to the design and to also allow light to pass through the staircase. A skylight brightens the floating stairs and creates a play between light and shadow throughout the day.
Villa Roces
Floating stairs that connect two levels in a glass box.
Named Villa Roces, this contemporary house has a creative design that maximizes light and views of a nearby woodland. Govaert & Vanhoutte Architects designed this family dwelling in Bruges, Belgium, with a high wooden wall that shelters a glass box from view toward the street. The interiors feature clearly defined volumes and levels. A set of floating stairs links a secondary living room to a bedroom; both of these spaces open to views of the half-underground swimming pool, set against a backdrop of lush greenery and mature trees.
Brook Green House
A sculptural wood and concrete staircase.
Architecture for London designed a two-story extension for a house in Brook Green, with a sculptural timber staircase creating a striking passage through the new living spaces that boast a double-height ceiling. Made from solid wood, the stairs float above the lower level and feature a closed balustrade. At the base, concrete steps stop right before touching the wood stairs. The studio used Douglas fir wood throughout the extension, but in subtly different tonalities and textures to create a play between different natural hues and grain patterns.
Fluid Home
Floating stone steps that lead to a mezzanine.
London-based multidisciplinary design practice Alessandro Isola designed Fluid Home with clean, geometric forms, minimalist interiors and a range of carefully chosen natural materials. An extension to an existing, the new volume has a contemporary design yet looks at home in the Italian countryside. The themes of fluidity and floating elements informed the interior design. Apart from a dining table that seems to hover above the floor, the kitchen area also features floating stone steps. This staircase leads to a mezzanine area. Instead of traditional balusters, the studio used a 14-meter long, black oak multi-functional module to create a balustrade.
Palheiro
A contemporary house inspired by a traditional fisherman’s cabin.
Named Palheiro, after early 19th century, traditional Portuguese beach houses and fisherman’s huts, this house in Esmoriz, Portugal, marries classic and contemporary design cues. Architect Pedro Henrique designed the retreat with a traditional gabled silhouette but with a board-formed concrete envelope. In the kitchen, a minimalist staircase crafted from corten steel creates a striking passageway between the outdoor terrace to the open-plan kitchen, dining area and living room, and all the way up to a bedroom upstairs. Completed in a collaboration with interior designer Ana Guedes, the interiors are minimalist and feature color accents that reference the coastal setting.
Grid House
A creatively designed floating staircase.
Originally designed in the 1970s by Nikos Hadjimichalis, Grid House was restored and redesigned by London and Athens-based architecture practice Neiheiser Argyros. Among many changes which include the uncovering of an original grid-like structure, the house now features a striking detail: a floating staircase. Playfully integrated in the kitchen, the steps “hover” above the countertop, linking the ground floor to the upper level. A metal balustrade finished with a pink paint adds a fun accent to the décor. Outside, on the pergola, a built-in sofa features light pink cushions in a similar hue.



