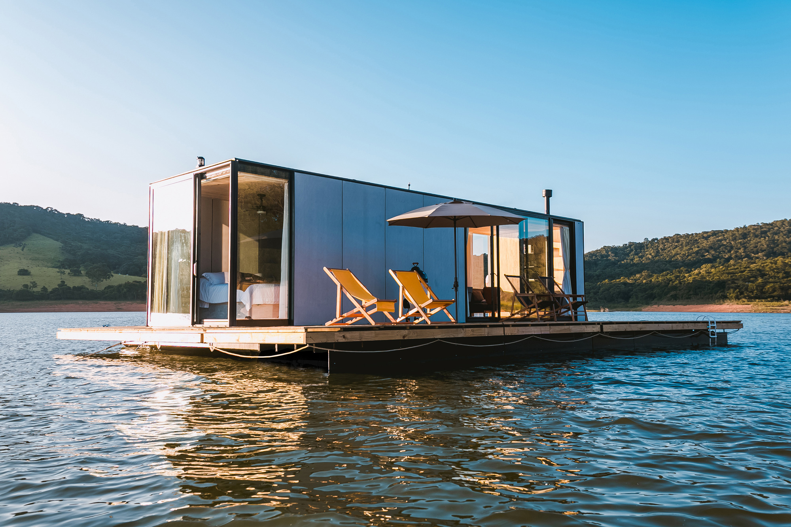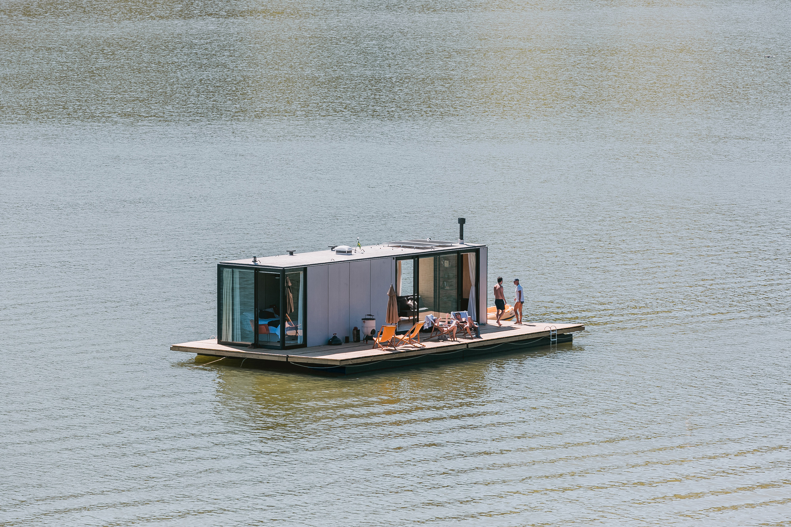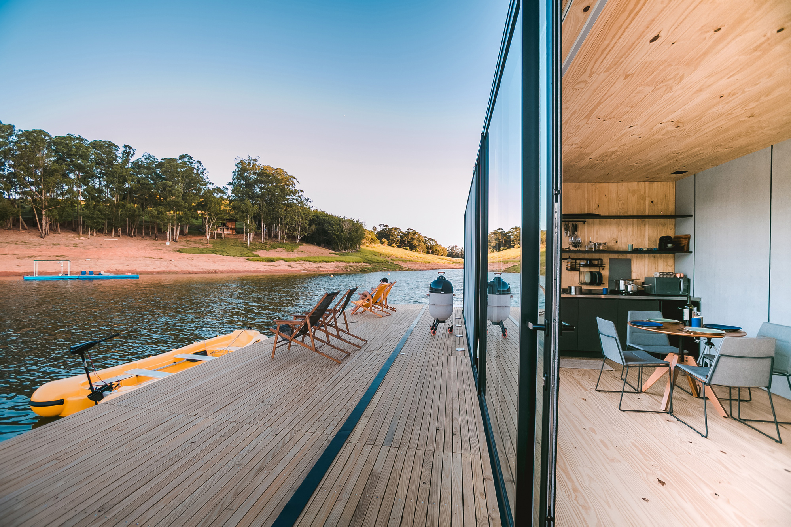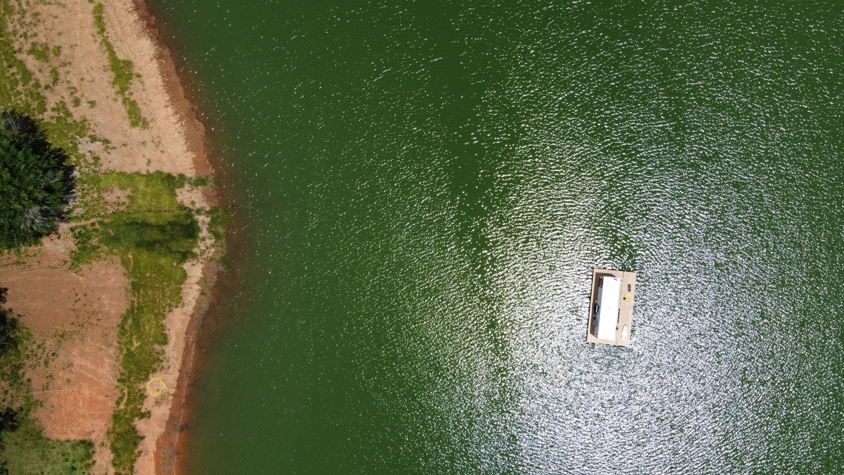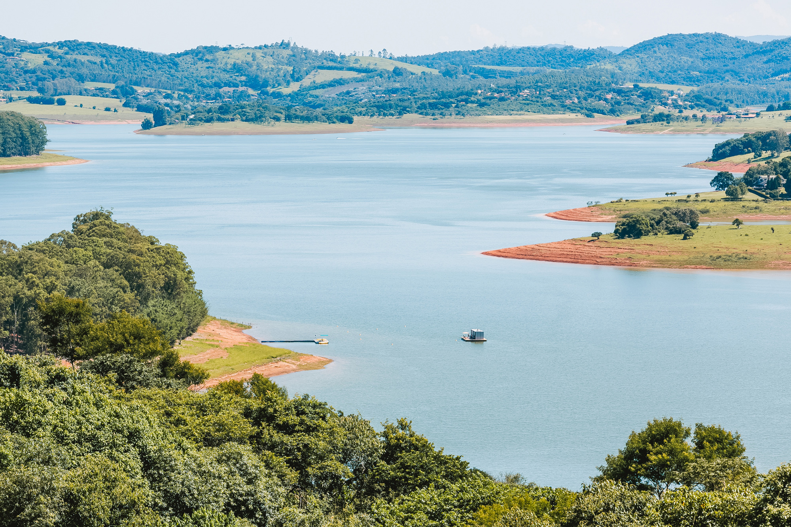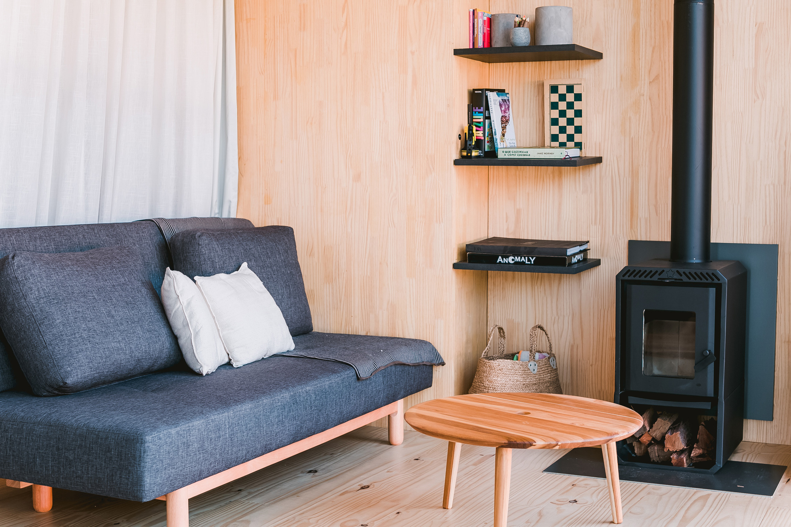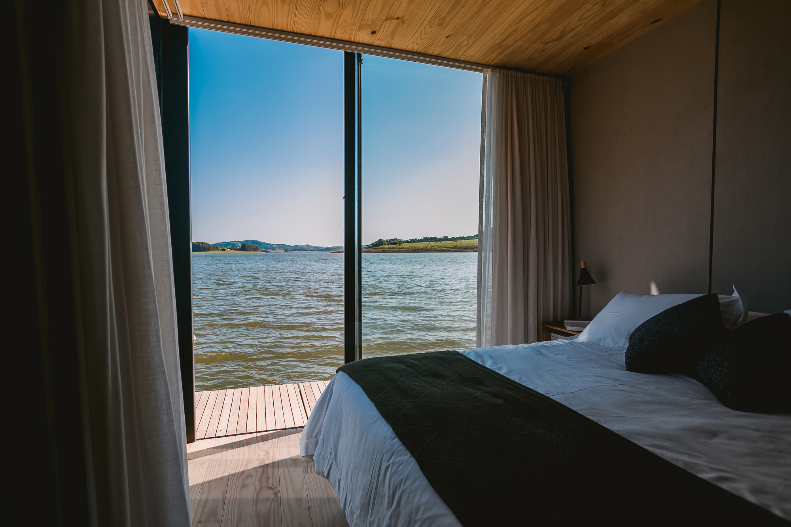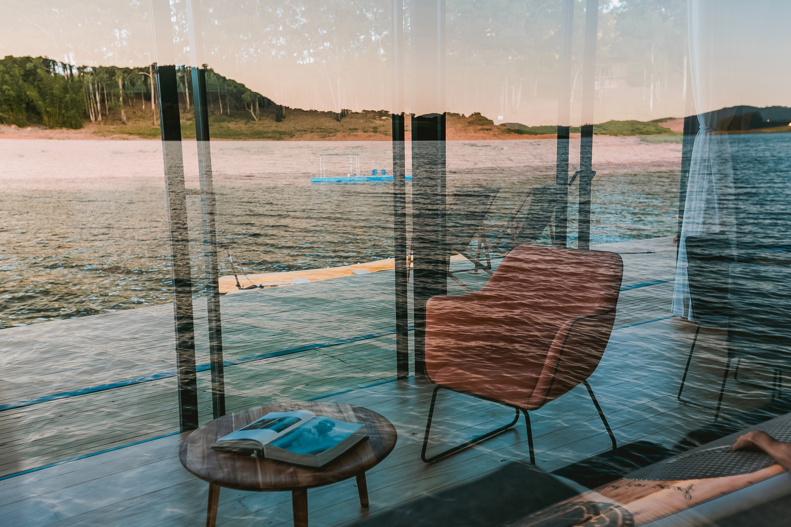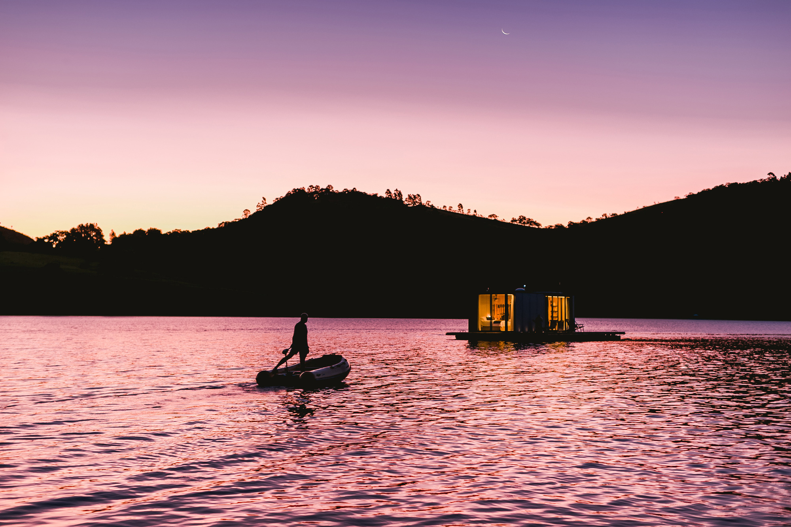An off-grid, prefab floating house designed with a wide range of eco-friendly features.
Based in São Paulo, Brazil, SysHaus is a family-owned and run company that produces prefab structures. Blending design, innovative technology, and sustainable systems, the studio provides custom architectural solutions. The prefabricated elements reduce building times significantly, but SysHaus also uses 100% recyclable materials and eliminates production waste. Customers can then add bespoke features to their prefab dwellings and floating house designs, from finishes to integrated smart technology or eco-friendly systems.
Part of the SysHaus plug&play series, the waterlilliHaus is a floating house made using CNC machines to reduce waste to zero. It has a footprint of 38.4 square meters and attaches to a floating catamaran which the owner can either moor to a buoy or attach to boat. As the finished parts are ready for installation, assembling the house takes only two days. The studio can also deliver the cabin with all the required furniture and accessories. Minimalist and modern, waterlilliHaus has a clean rectangular form, spacious decking, and glass doors.
The layout maximizes comfort and convenience. One side of the floating house contains the bedroom with a bathroom, while the other houses the living room. In the middle, there’s a kitchen and dining room. Designed as an off-grid cabin, waterlilliHaus comes with solar panels. A water treatment system filters all wastewater in a three-phase process to ensure its re-enters the environment in a pure state. The system can process any natural water supply to convert it into safe drinking water; without a water supply, a catalyst can extract water from the air. Openings that create natural ventilation and smart systems that adapt to the user’s needs are also included in the standard model. The SysHaus plug&play line includes the lilliHaus and its floating house version, as well as the smaller miniHaus and nanoHaus. Photographs© SysHaus.



