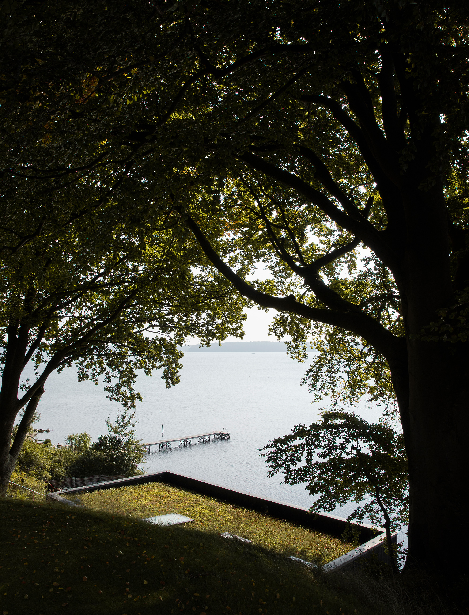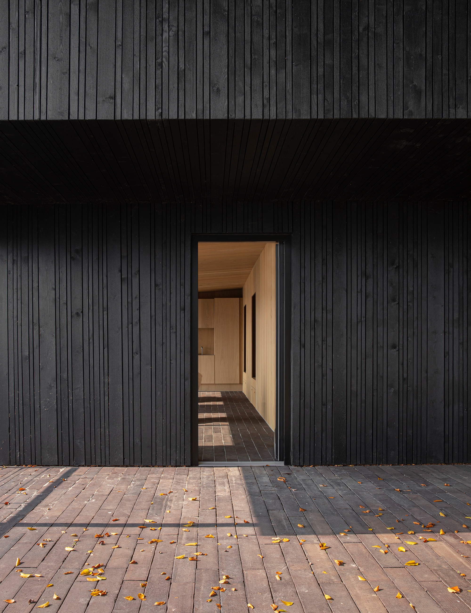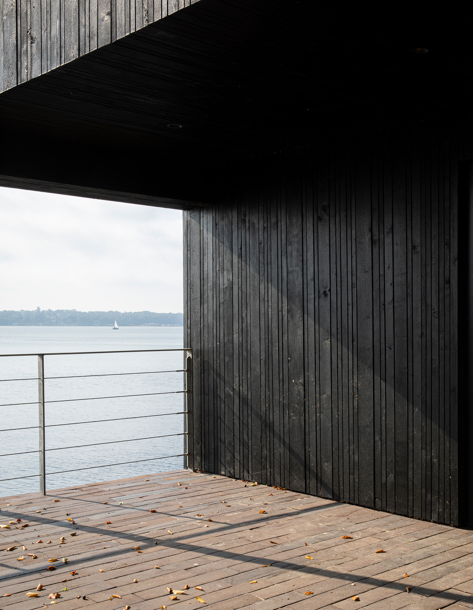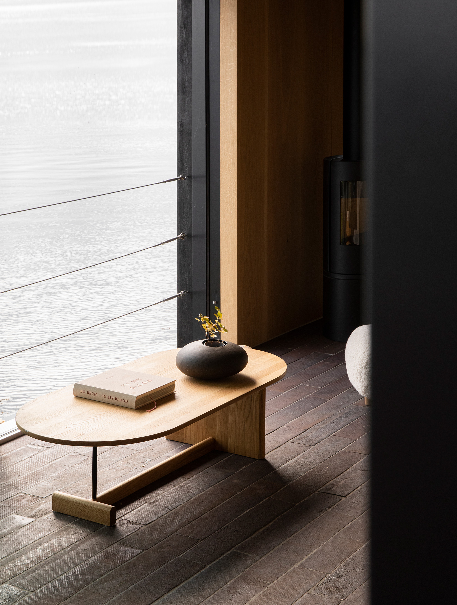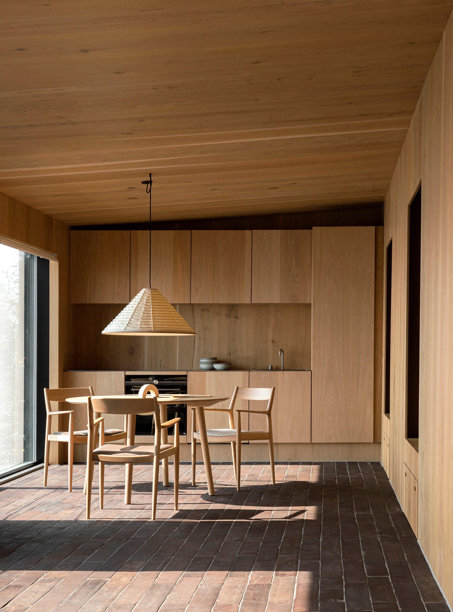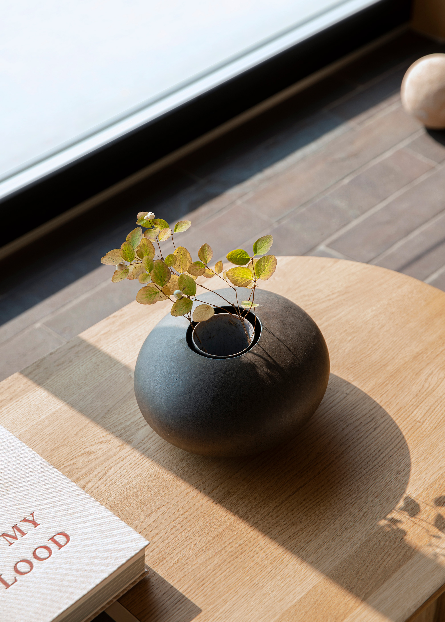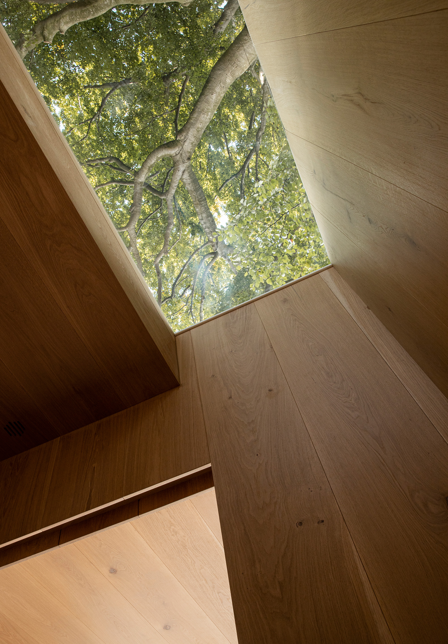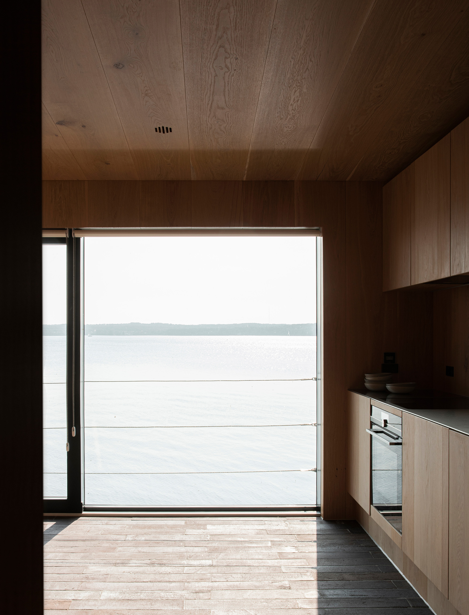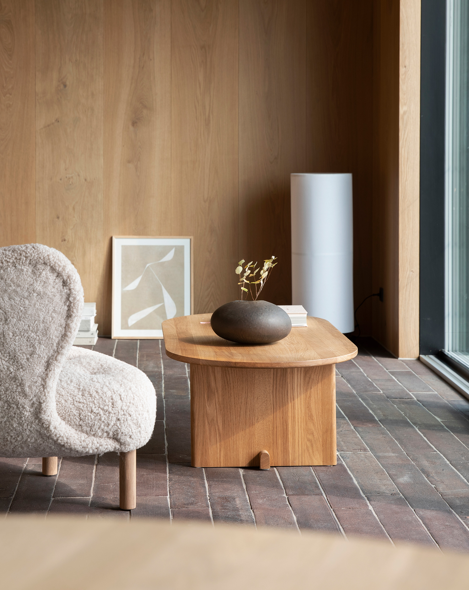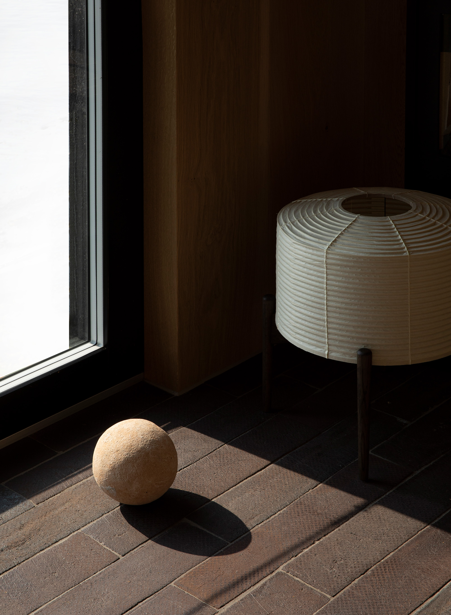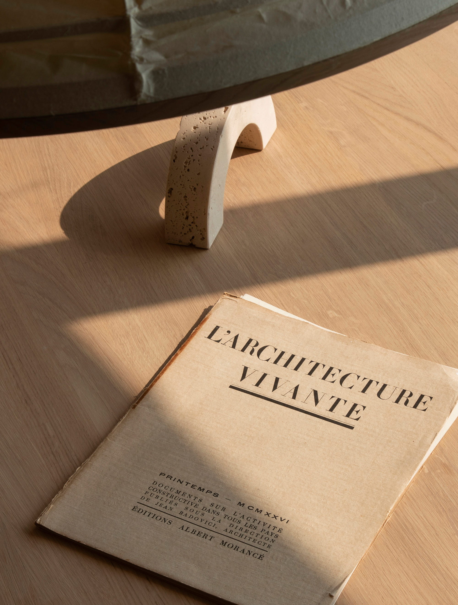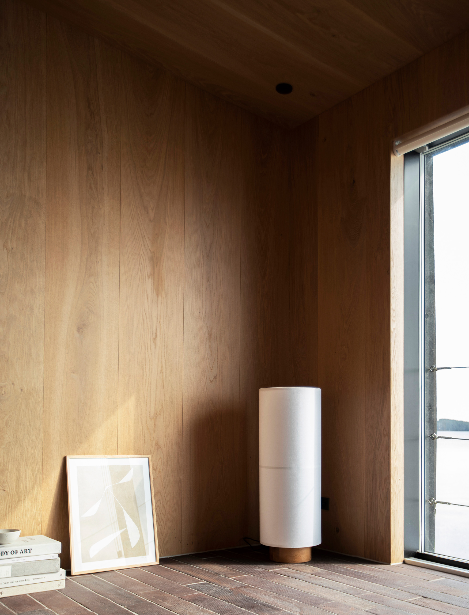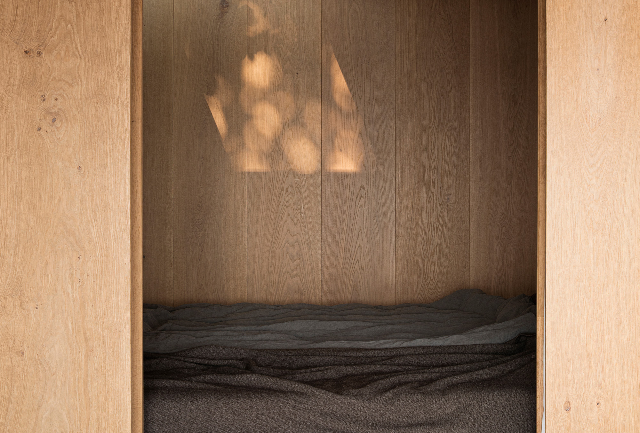A dark wood house built on the shores of a lake in Denmark.
Built close to a lake’s water edge, on the border between Denmark and Germany, The Fjord Boat House is a contemporary dwelling that doubles as guest house and holiday retreat. Designed by multidisciplinary architecture and design studio Norm Architects, the volume is minimalist and modern but looks at home in the natural landscape. The house has a concrete foundation and black wood cladding. Vines climb across the light concrete base, while grass grows on the green roof. Handmade ceramic brick stairs lead guests from the main house to the terrace and the entrance to the boat house. The studio also used this rustic material in the interior, creating a distinctly warm and welcoming space.
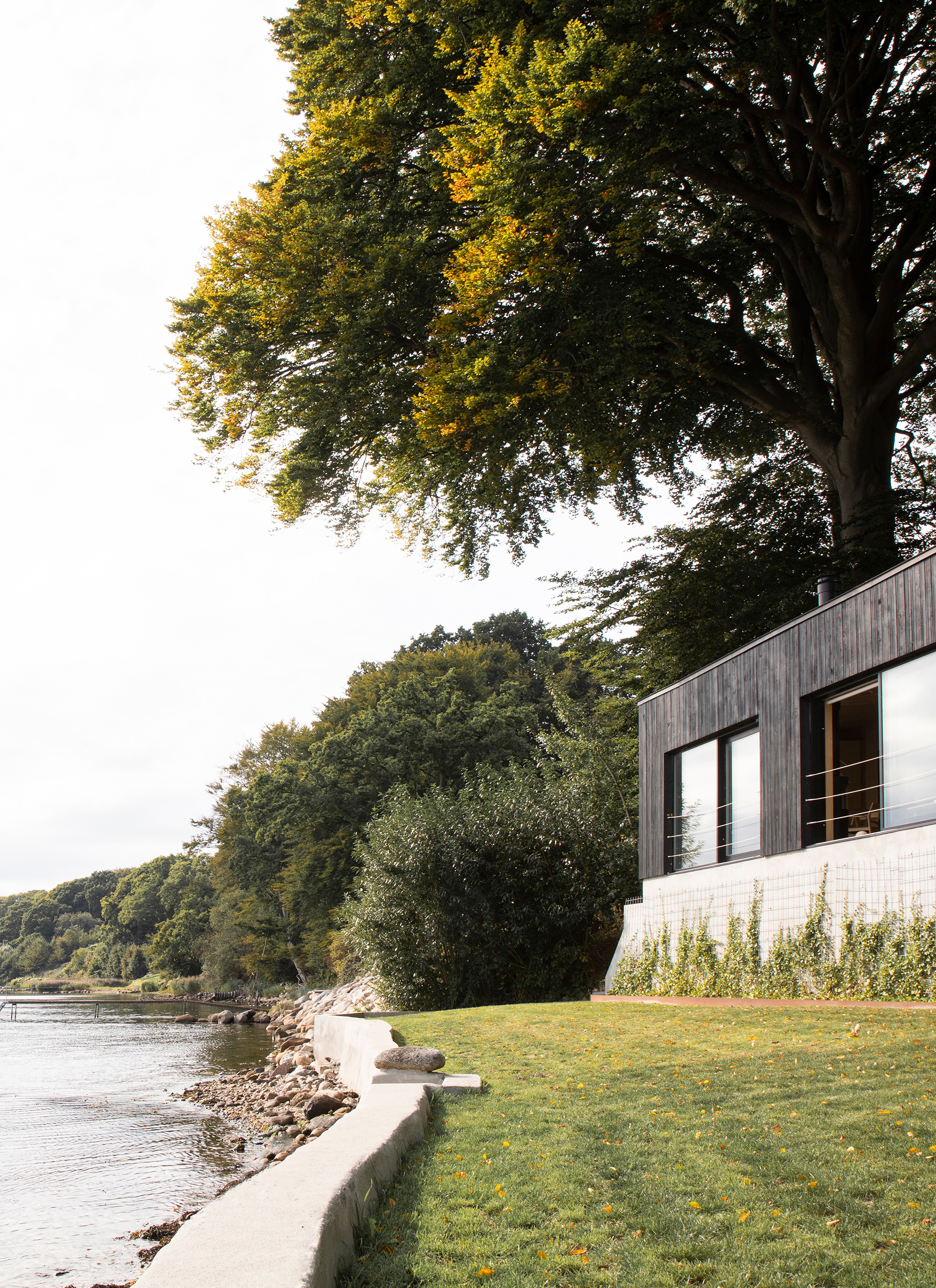
In the kitchen, oak cabinets and light wood surfaces on the walls and ceiling complement the texture of the ceramic bricks. Placed right in front of a large window, the dining table offers uninterrupted views of the lake and surrounding nature. Apart from washi paper pendants that brighten the kitchen, the studio also used other products from the Norm Architects collection. Among them, the Koku Table that adds a creative accent to the living room with an asymmetric design. Two bedrooms with sleeping spaces nestled in alcoves provide a comfortable place to relax and rest. Above the sleeping areas, skylights offer views of the trees and the sky, connecting the inhabitants to nature further. Photographs© Jonas Bjerre-Poulsen.
