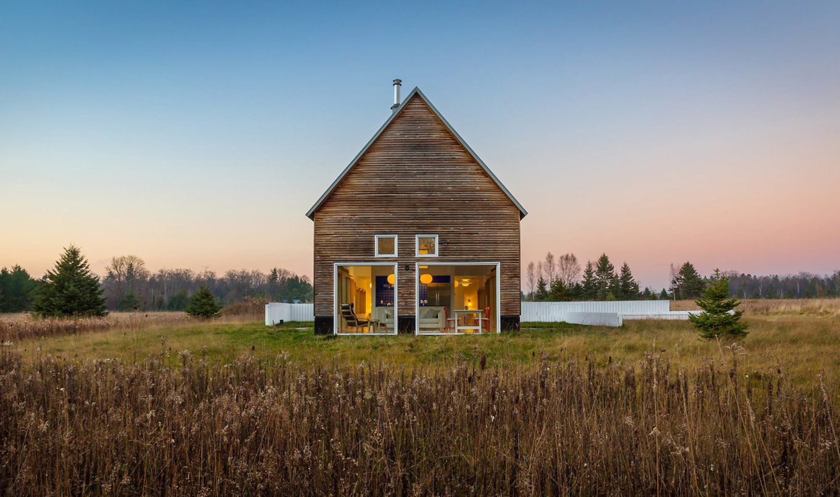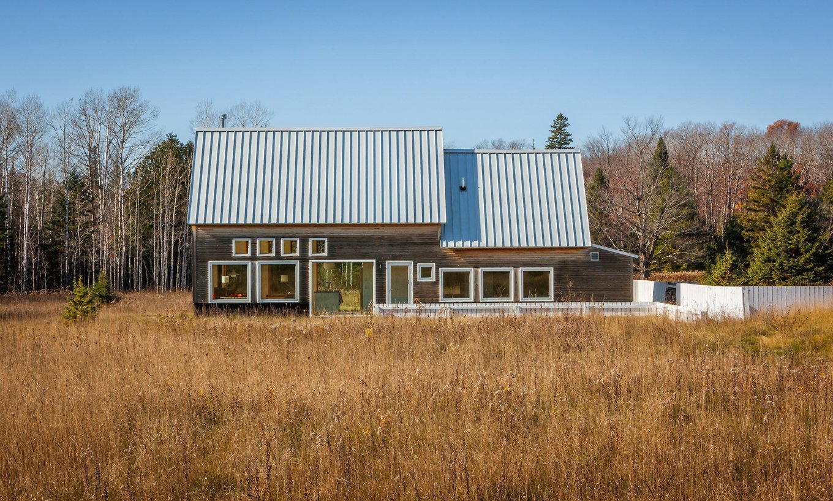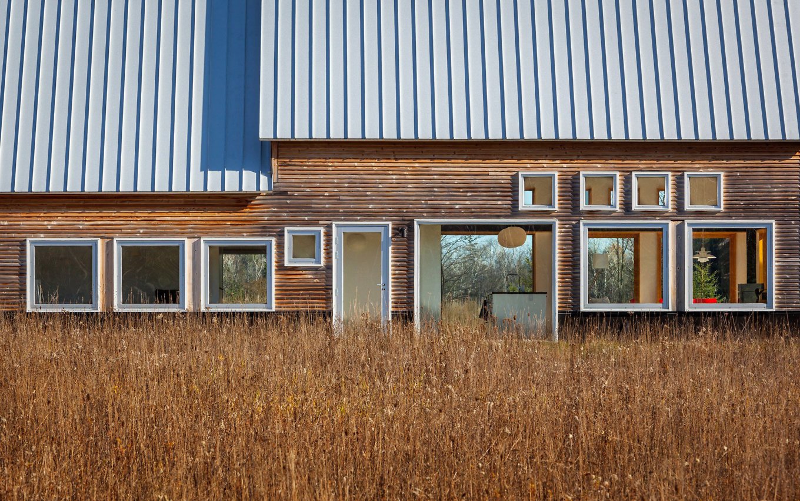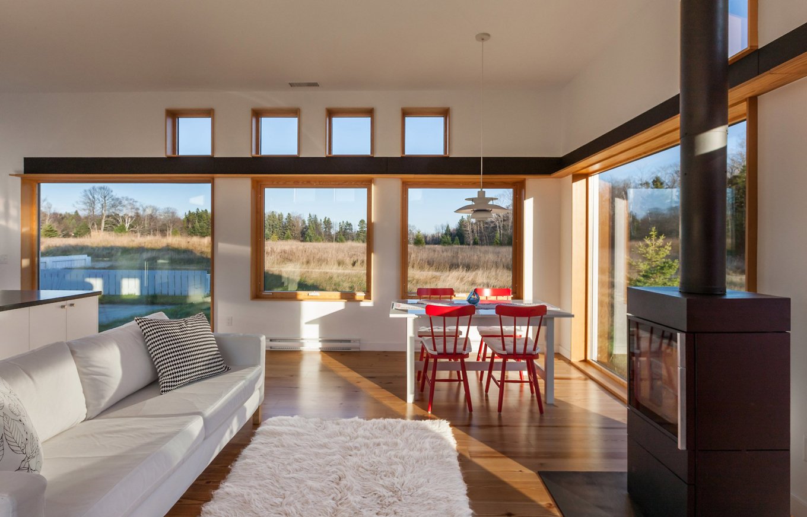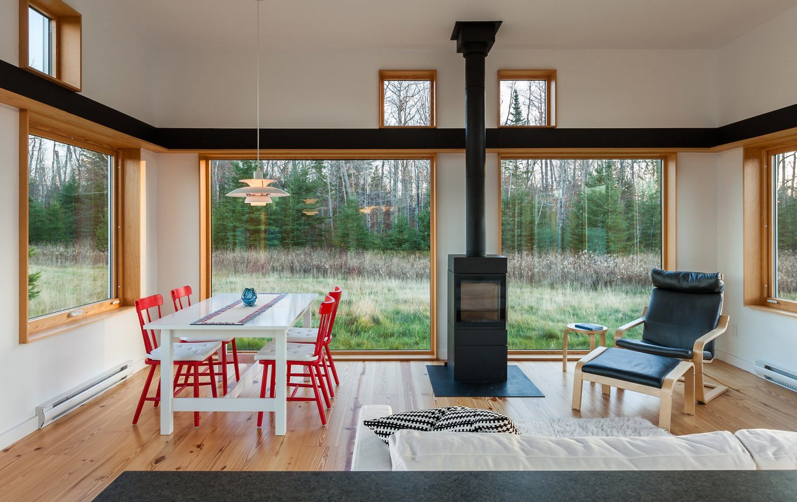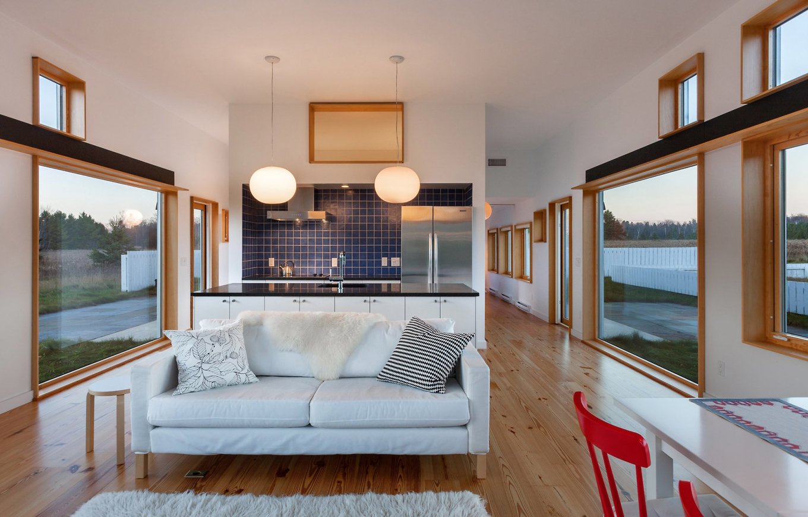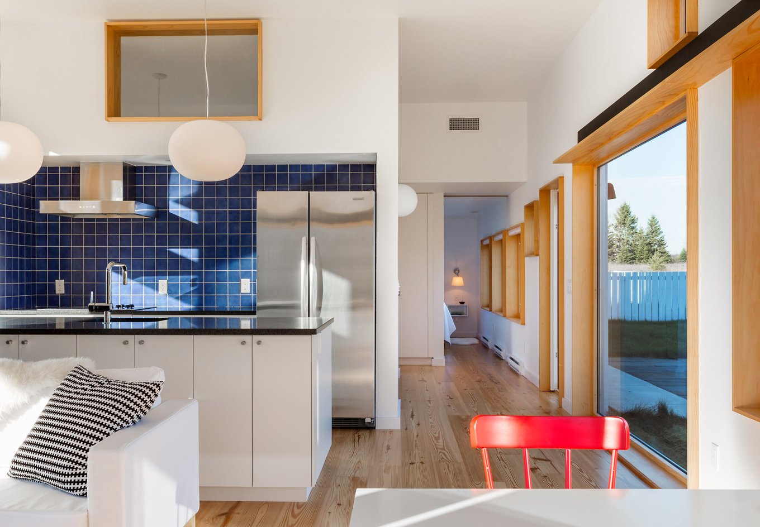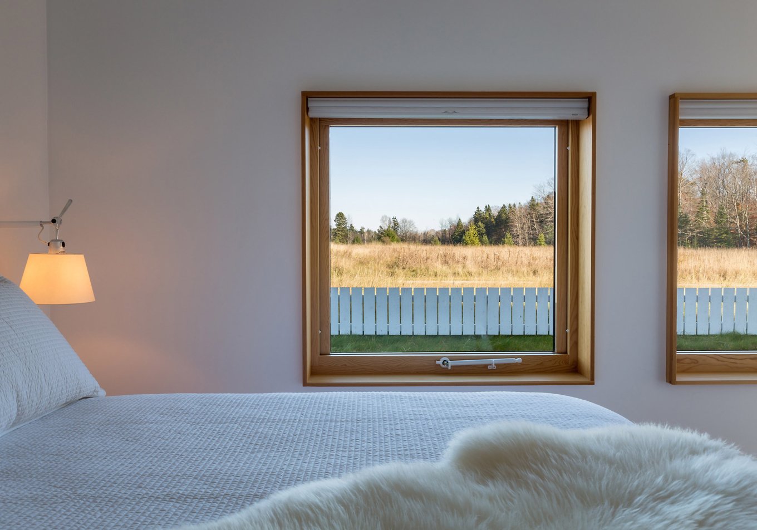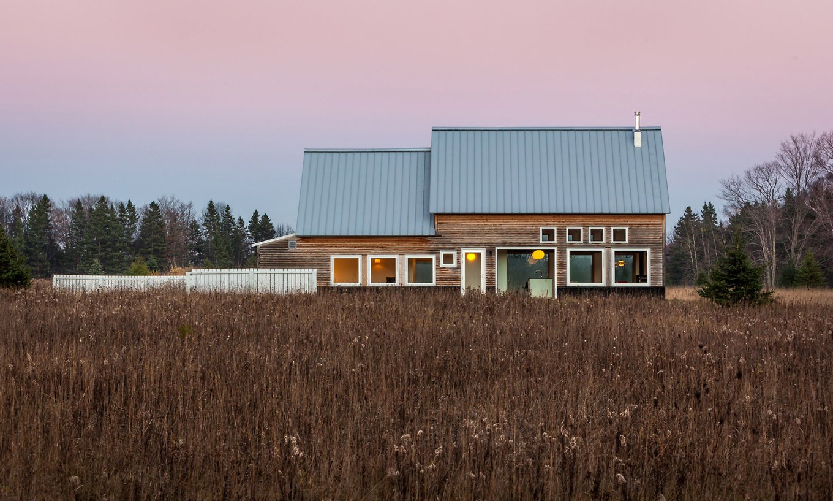Fiore means flower in Italian. A fitting name for a house that rises from the green grass growing near a straw yellow field at the edge of a pine forest, claiming its place among nature while soaking up the light of the sun. Designed by Minnesota-based studio Salmela Architect, the structure establishes a dialogue between the old and the new by taking inspiration from weathered wooden barns and traditional farmhouses, yet it also adds plenty of modern accents to anchor it in the present.
Seen from the rear, the structure looks like a quintessential house, its pointed roof resting on a clear rectangular shape. Admiring its side, the building reveals its openness to nature through its numerous windows which provide beautiful views of the surrounding landscape. The metal panels of the roof reflect the light and seem almost white, matching the frame of the windows and the garden’s board fence. At the base of the structure, a black section of paper-based fiber-composite protects the cladding, but on the upper section, the exposed cedar will gain a natural silver grey patina over time. The interior is bathed in natural light that pours in through the large windows which frame the landscape. Wooden flooring, a wood burning fireplace and white walls reinforce the relaxing country home look and feel, while in the living room, a black border on the upper section of the walls references the dark cladding detail of the exterior. Color appears sparingly throughout, in the red IKEA chair and the kitchen blue tiles. Nature becomes a part of the interior through the ingenious fenestration that maximizes views and allows inhabitants to connect to the landscape naturally. Photography by Paul Crosby.



